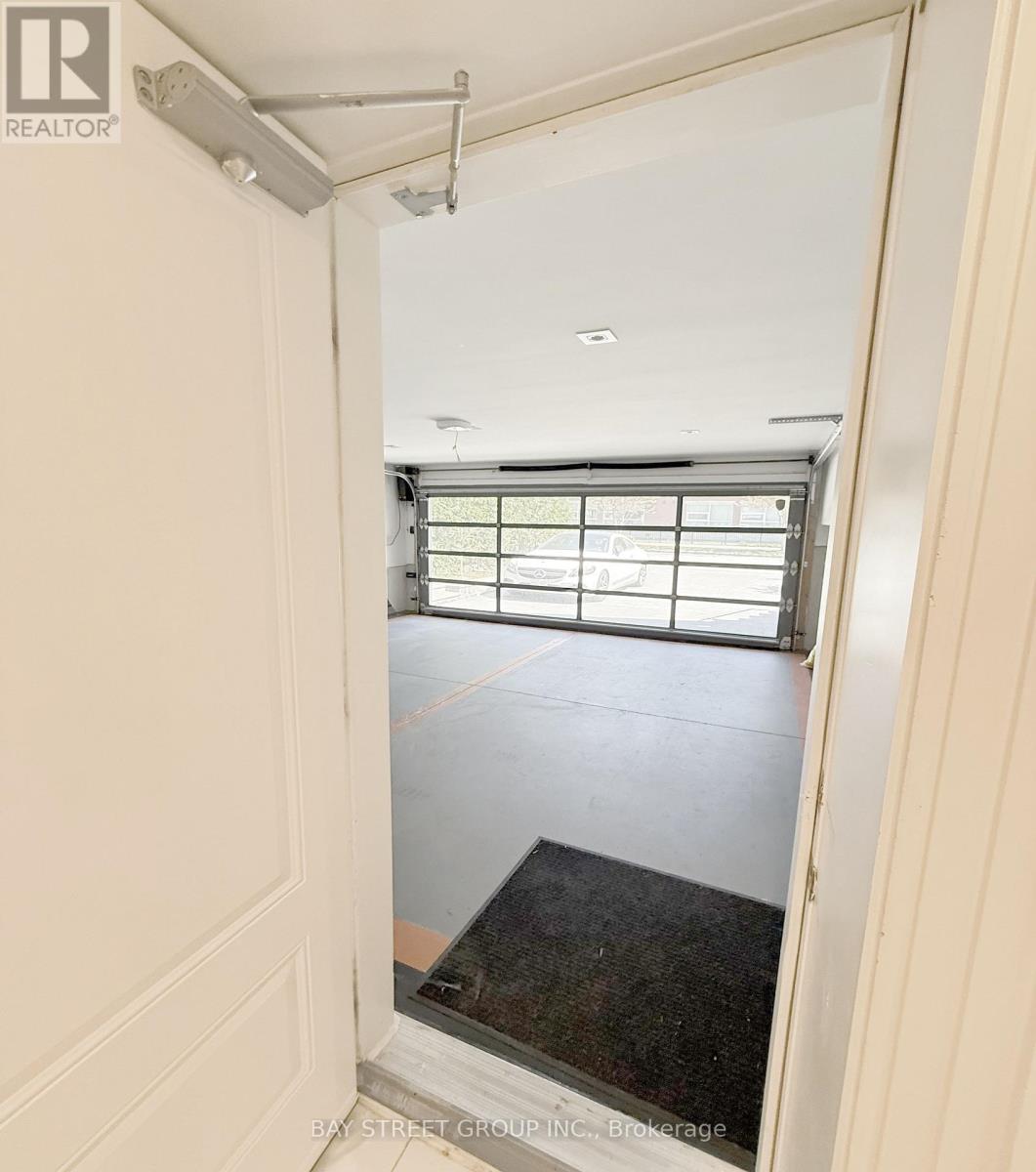1 Bedroom
2 Bathroom
3,500 - 5,000 ft2
Fireplace
Above Ground Pool
Central Air Conditioning
Forced Air
$1,900 Monthly
Yonge and Sheppard Brand-new Home with most beautiful and Bright WALK-OUT (Almost On Ground) Lower Level unit. Above Grade Windows with Lots of Sun-light and Separate Entrance, plus an Extra entrance directly to Garage. Private Laundry(Full Size Front Load), Super Safe neighborhood, mins from top-rated schools (Earl Haig SS, Bayview MS, Hollywood PS, Montessori across the road), theatres, shopping, subway, and highways. Utilities are Included (Water, Hydro, Gas and High speed Internet!!!) 2 Bathrooms!!! 1 ensuite in the bedroom, 1 in the Super-Large living room. Students and new immgt are welcome! (id:53661)
Property Details
|
MLS® Number
|
C12174910 |
|
Property Type
|
Single Family |
|
Neigbourhood
|
East Willowdale |
|
Community Name
|
Willowdale East |
|
Amenities Near By
|
Park, Public Transit, Schools |
|
Communication Type
|
High Speed Internet |
|
Parking Space Total
|
3 |
|
Pool Type
|
Above Ground Pool |
Building
|
Bathroom Total
|
2 |
|
Bedrooms Above Ground
|
1 |
|
Bedrooms Total
|
1 |
|
Age
|
0 To 5 Years |
|
Amenities
|
Fireplace(s) |
|
Basement Development
|
Finished |
|
Basement Features
|
Walk Out |
|
Basement Type
|
N/a (finished) |
|
Construction Style Attachment
|
Detached |
|
Cooling Type
|
Central Air Conditioning |
|
Exterior Finish
|
Brick, Stone |
|
Fireplace Present
|
Yes |
|
Flooring Type
|
Ceramic |
|
Foundation Type
|
Unknown |
|
Heating Fuel
|
Natural Gas |
|
Heating Type
|
Forced Air |
|
Stories Total
|
2 |
|
Size Interior
|
3,500 - 5,000 Ft2 |
|
Type
|
House |
|
Utility Water
|
Municipal Water |
Parking
Land
|
Acreage
|
No |
|
Fence Type
|
Fenced Yard |
|
Land Amenities
|
Park, Public Transit, Schools |
|
Sewer
|
Sanitary Sewer |
|
Size Depth
|
120 Ft ,1 In |
|
Size Frontage
|
50 Ft ,1 In |
|
Size Irregular
|
50.1 X 120.1 Ft |
|
Size Total Text
|
50.1 X 120.1 Ft |
Rooms
| Level |
Type |
Length |
Width |
Dimensions |
|
Lower Level |
Living Room |
13.58 m |
7.62 m |
13.58 m x 7.62 m |
|
Lower Level |
Dining Room |
13.58 m |
7.62 m |
13.58 m x 7.62 m |
|
Lower Level |
Kitchen |
13.58 m |
7.62 m |
13.58 m x 7.62 m |
|
Lower Level |
Bedroom |
4.02 m |
3.43 m |
4.02 m x 3.43 m |
|
Lower Level |
Bathroom |
|
|
Measurements not available |
|
Lower Level |
Bathroom |
|
|
Measurements not available |
https://www.realtor.ca/real-estate/28370431/172-maplehurst-avenue-toronto-willowdale-east-willowdale-east



















