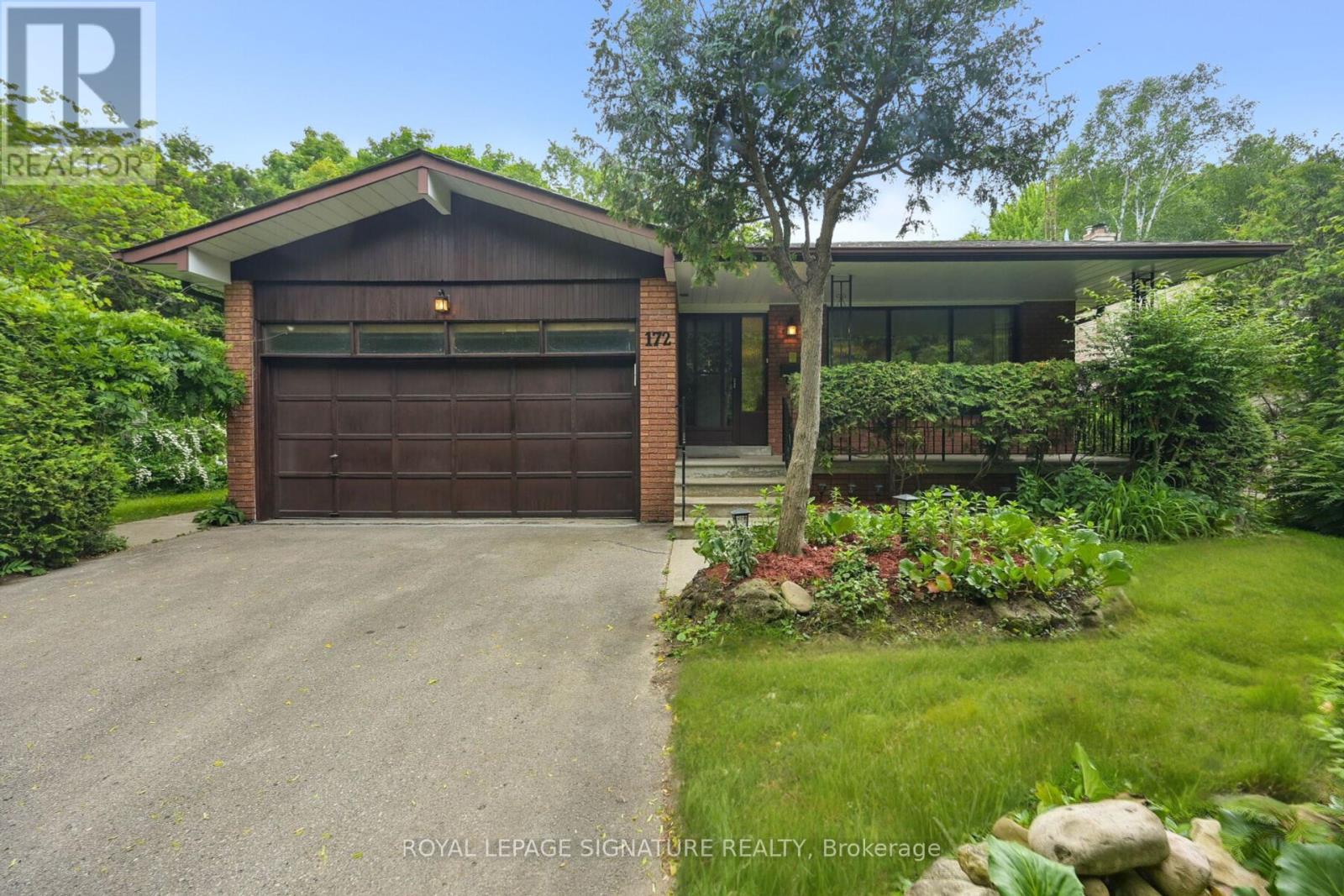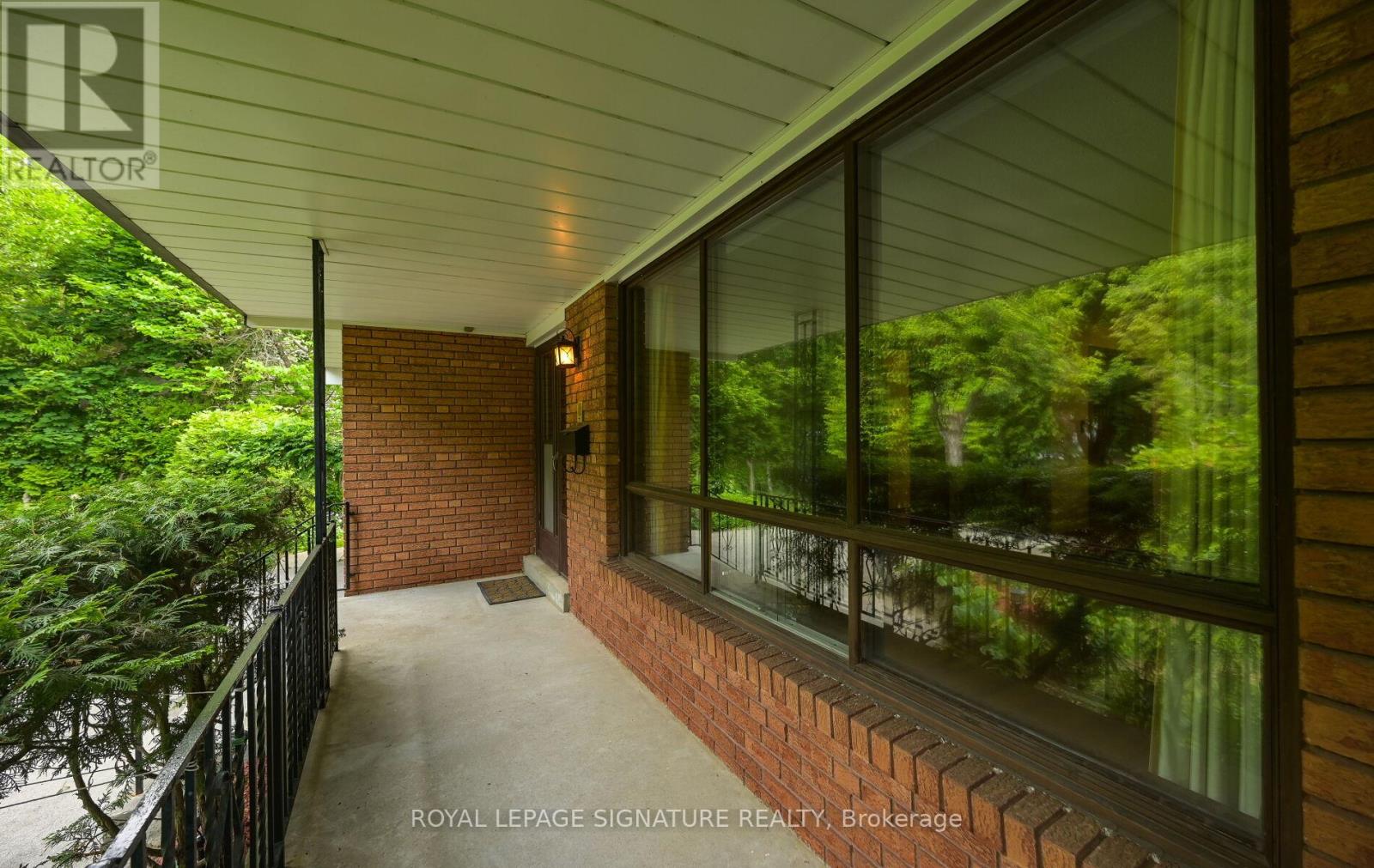4 Bedroom
3 Bathroom
2,000 - 2,500 ft2
Central Air Conditioning
Forced Air
$1,549,900
Amazing opportunity for renovators, builders, investors and first-time home buyers. Massive 88.64 x 119.75 foot lot (170. 40 east side depth) with a private backyard oasis. Seize the chance to own a detached property in the highly sought-after Mineola East neighbourhood, known for its established community and family friendly atmosphere. This spacious 4 bedroom 3 bathroom 4 level centre hall backsplit home presents a canvas ready for your creative touch. Generous sized rooms filled with tons of natural sunlight, main floor family room with fireplace and walk-out to the backyard. Huge bedrooms and ensuite bath. Massive finished basement with sauna. Unlock the possibilities and turn this into your dream home or investment. Just a short stroll to top-ranked schools, shops, restaurants and convenient transit options. Minutes to highways and Trillium Hospital. Whether you are looking to build, renovate, or invest, this is a great opportunity in a thriving neighbourhood. A must-see! (id:53661)
Property Details
|
MLS® Number
|
W12213434 |
|
Property Type
|
Single Family |
|
Community Name
|
Mineola |
|
Features
|
Irregular Lot Size, Sauna |
|
Parking Space Total
|
6 |
Building
|
Bathroom Total
|
3 |
|
Bedrooms Above Ground
|
4 |
|
Bedrooms Total
|
4 |
|
Appliances
|
Garage Door Opener Remote(s), Central Vacuum, Dishwasher, Dryer, Garage Door Opener, Stove, Washer, Refrigerator |
|
Basement Development
|
Finished |
|
Basement Type
|
N/a (finished) |
|
Construction Style Attachment
|
Detached |
|
Construction Style Split Level
|
Backsplit |
|
Cooling Type
|
Central Air Conditioning |
|
Exterior Finish
|
Brick |
|
Half Bath Total
|
1 |
|
Heating Fuel
|
Natural Gas |
|
Heating Type
|
Forced Air |
|
Size Interior
|
2,000 - 2,500 Ft2 |
|
Type
|
House |
|
Utility Water
|
Municipal Water |
Parking
Land
|
Acreage
|
No |
|
Sewer
|
Sanitary Sewer |
|
Size Depth
|
119 Ft ,9 In |
|
Size Frontage
|
88 Ft ,7 In |
|
Size Irregular
|
88.6 X 119.8 Ft |
|
Size Total Text
|
88.6 X 119.8 Ft |
Rooms
| Level |
Type |
Length |
Width |
Dimensions |
|
Basement |
Recreational, Games Room |
2.98 m |
2.2 m |
2.98 m x 2.2 m |
|
Lower Level |
Bedroom 4 |
1.3 m |
1.3 m |
1.3 m x 1.3 m |
|
Lower Level |
Family Room |
2.56 m |
1.56 m |
2.56 m x 1.56 m |
|
Lower Level |
Laundry Room |
1.93 m |
0.85 m |
1.93 m x 0.85 m |
|
Main Level |
Living Room |
3.27 m |
1.6 m |
3.27 m x 1.6 m |
|
Main Level |
Dining Room |
3.27 m |
1.6 m |
3.27 m x 1.6 m |
|
Main Level |
Kitchen |
2.18 m |
1.31 m |
2.18 m x 1.31 m |
|
Upper Level |
Primary Bedroom |
1.65 m |
1.41 m |
1.65 m x 1.41 m |
|
Upper Level |
Bedroom 2 |
1.77 m |
1.41 m |
1.77 m x 1.41 m |
|
Upper Level |
Bedroom 3 |
1.2 m |
1.33 m |
1.2 m x 1.33 m |
https://www.realtor.ca/real-estate/28453597/172-glenview-drive-mississauga-mineola-mineola






































