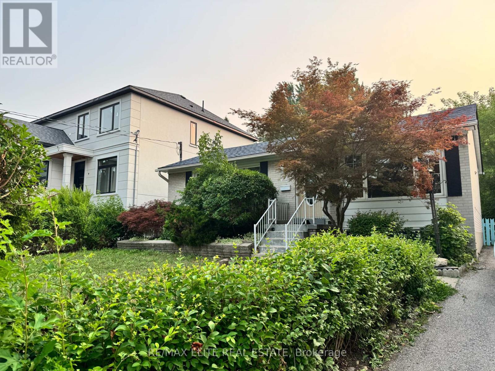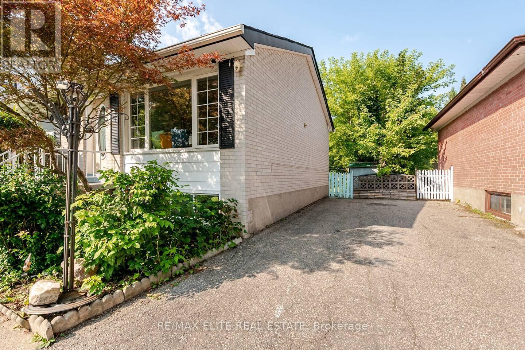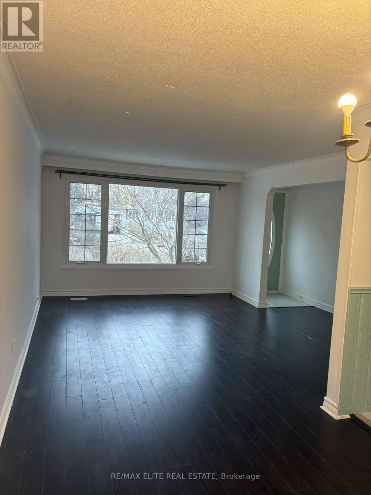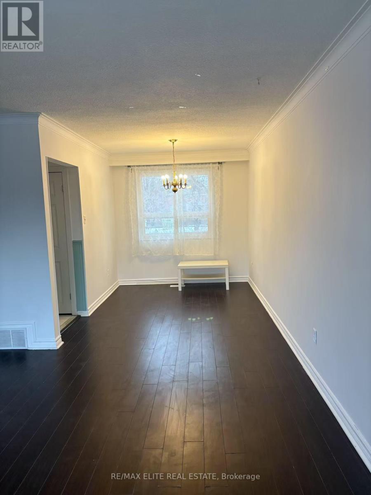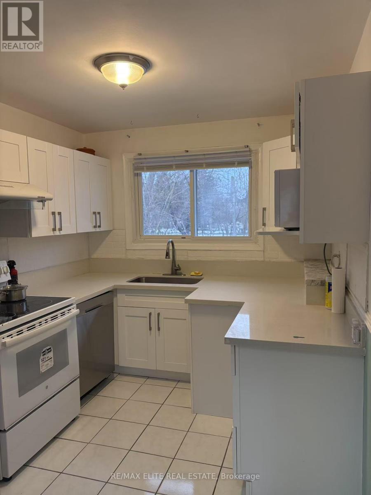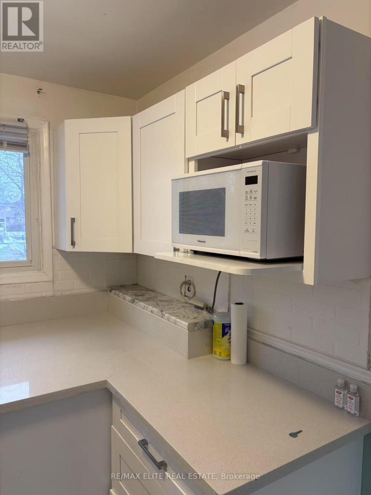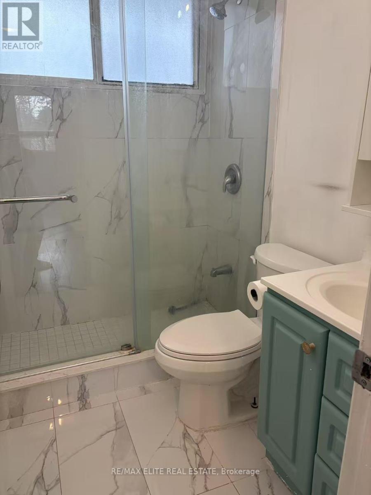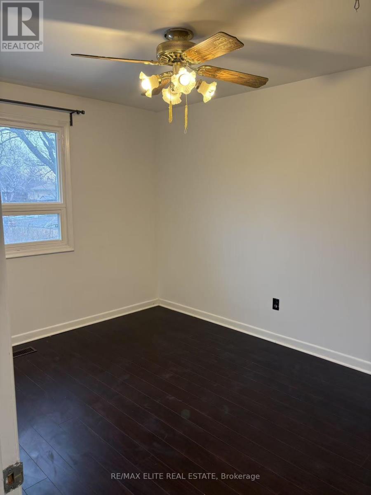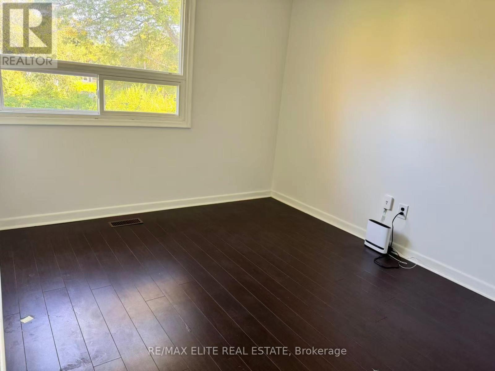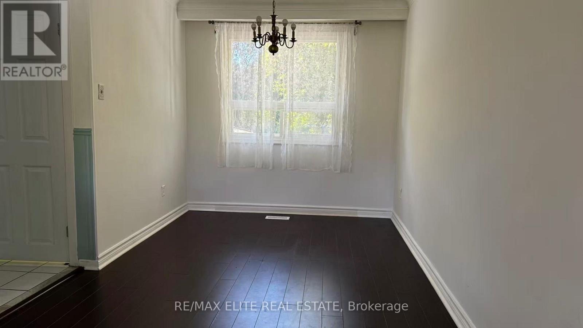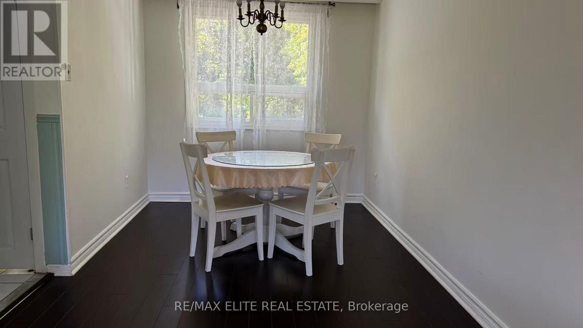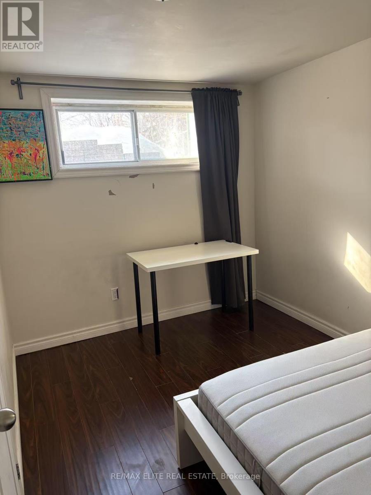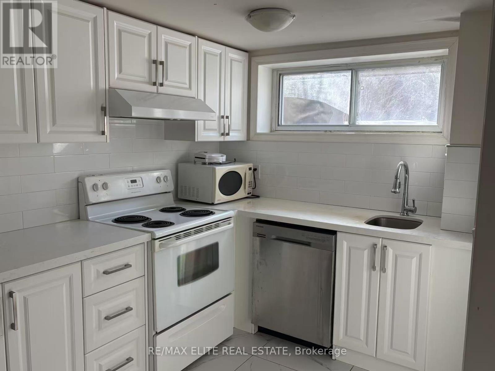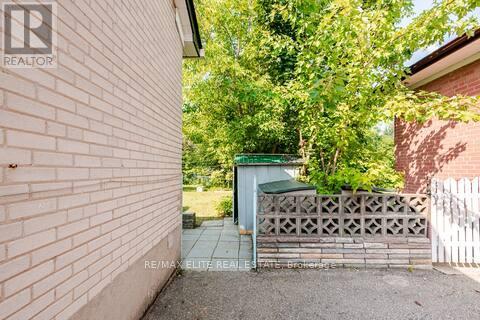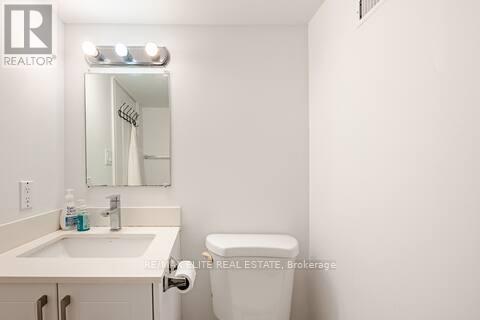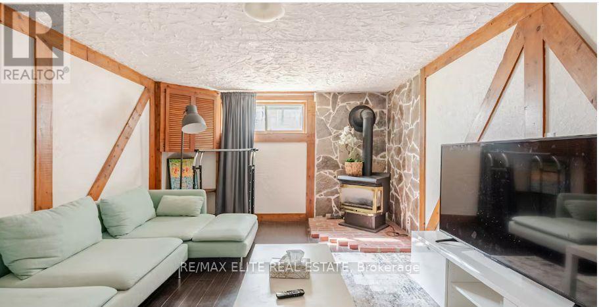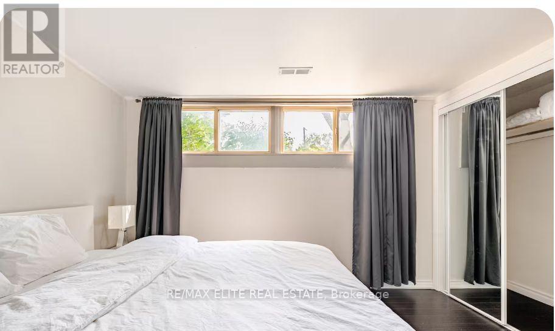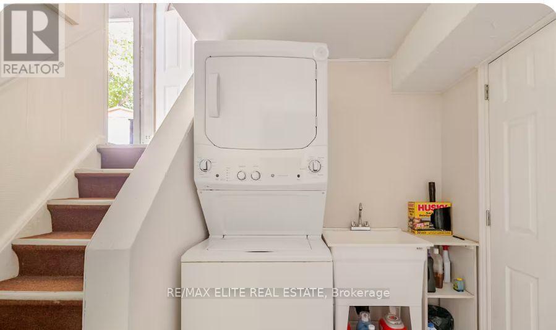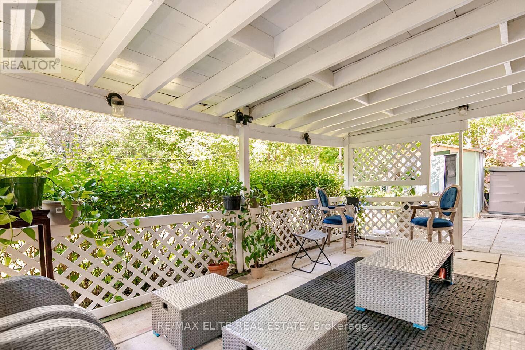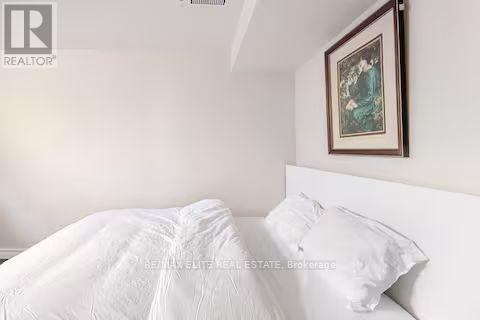5 Bedroom
2 Bathroom
700 - 1,100 ft2
Bungalow
Fireplace
Central Air Conditioning
Forced Air
$4,200 Monthly
Entire Property; Bright Bungalow In Desirable Richmond Hill. 3+2 Bdrms, 2 Kitchen room ,Stainless Steel Appliances, Private Fenced Backyard; Alfresco Dining , Large Back Yards. Walk To Schools, Parks, Dining & Transit. Catchment Area For Bayview Secondary International Baccoloriate School.Share Washer and Dryer with the basement tenant. (id:53661)
Property Details
|
MLS® Number
|
N12431300 |
|
Property Type
|
Single Family |
|
Community Name
|
Crosby |
|
Parking Space Total
|
3 |
Building
|
Bathroom Total
|
2 |
|
Bedrooms Above Ground
|
5 |
|
Bedrooms Total
|
5 |
|
Appliances
|
Water Heater |
|
Architectural Style
|
Bungalow |
|
Basement Features
|
Separate Entrance |
|
Basement Type
|
N/a |
|
Construction Style Attachment
|
Detached |
|
Cooling Type
|
Central Air Conditioning |
|
Exterior Finish
|
Brick |
|
Fireplace Present
|
Yes |
|
Foundation Type
|
Unknown |
|
Heating Fuel
|
Natural Gas |
|
Heating Type
|
Forced Air |
|
Stories Total
|
1 |
|
Size Interior
|
700 - 1,100 Ft2 |
|
Type
|
House |
|
Utility Water
|
Municipal Water |
Parking
Land
|
Acreage
|
No |
|
Sewer
|
Sanitary Sewer |
|
Size Depth
|
138 Ft |
|
Size Frontage
|
52 Ft ,8 In |
|
Size Irregular
|
52.7 X 138 Ft |
|
Size Total Text
|
52.7 X 138 Ft |
Rooms
| Level |
Type |
Length |
Width |
Dimensions |
|
Basement |
Bedroom |
4.44 m |
3.66 m |
4.44 m x 3.66 m |
|
Basement |
Bedroom 2 |
3.28 m |
2.52 m |
3.28 m x 2.52 m |
|
Main Level |
Bedroom |
3.72 m |
2.89 m |
3.72 m x 2.89 m |
|
Main Level |
Bedroom 2 |
3.13 m |
2.93 m |
3.13 m x 2.93 m |
|
Main Level |
Bedroom 3 |
2.98 m |
2.61 m |
2.98 m x 2.61 m |
https://www.realtor.ca/real-estate/28923259/172-felix-road-richmond-hill-crosby-crosby

