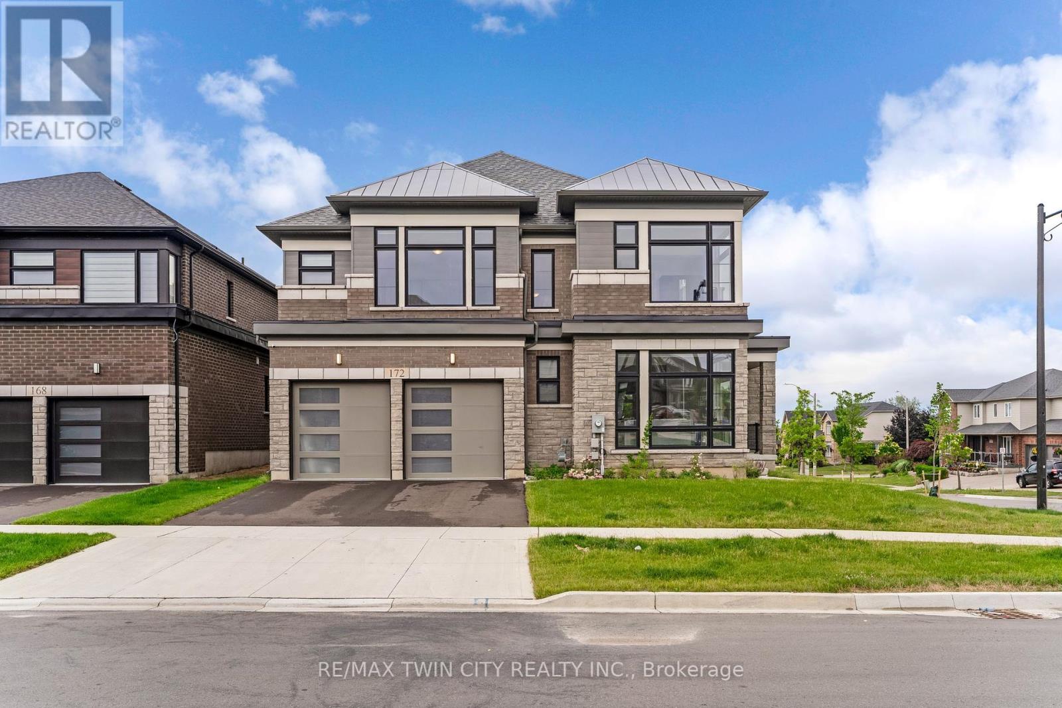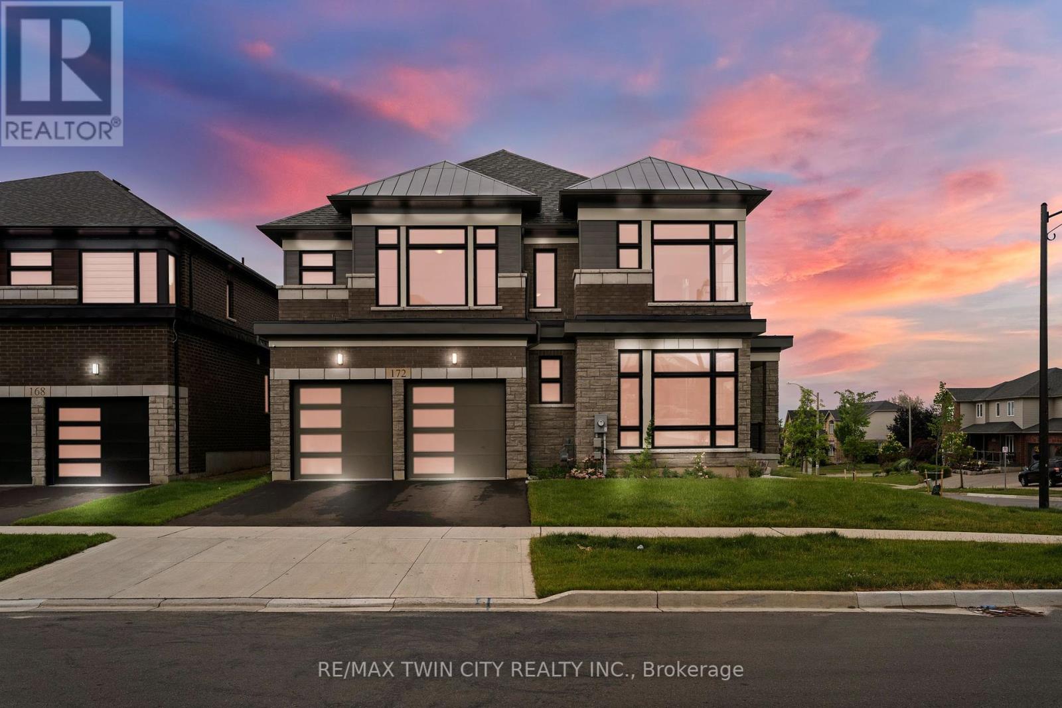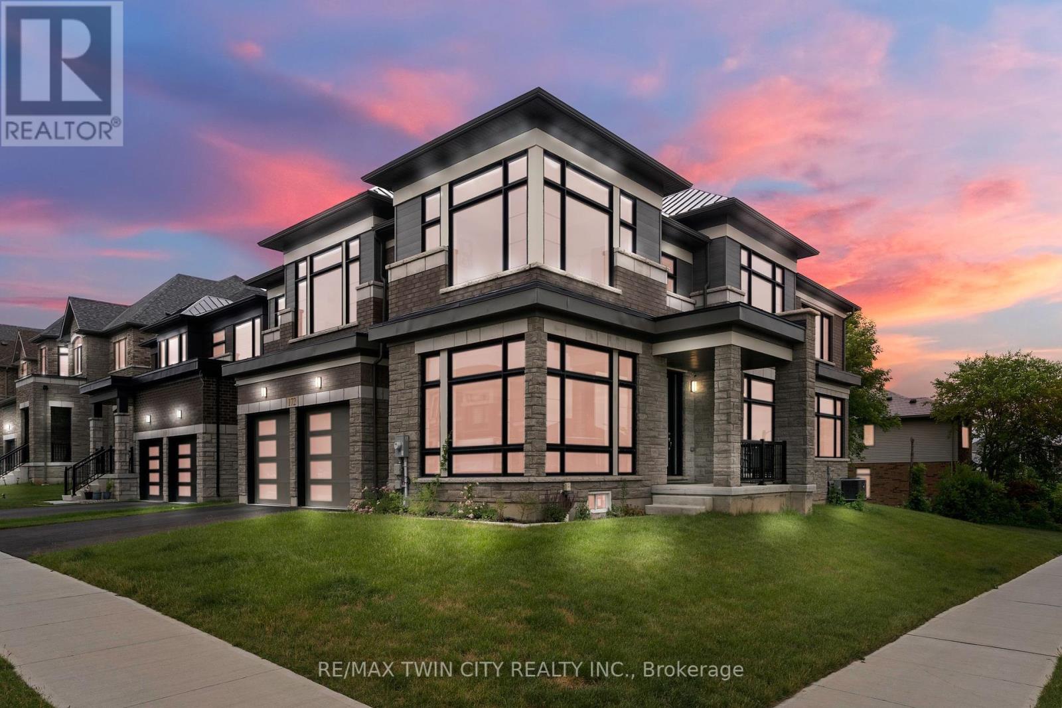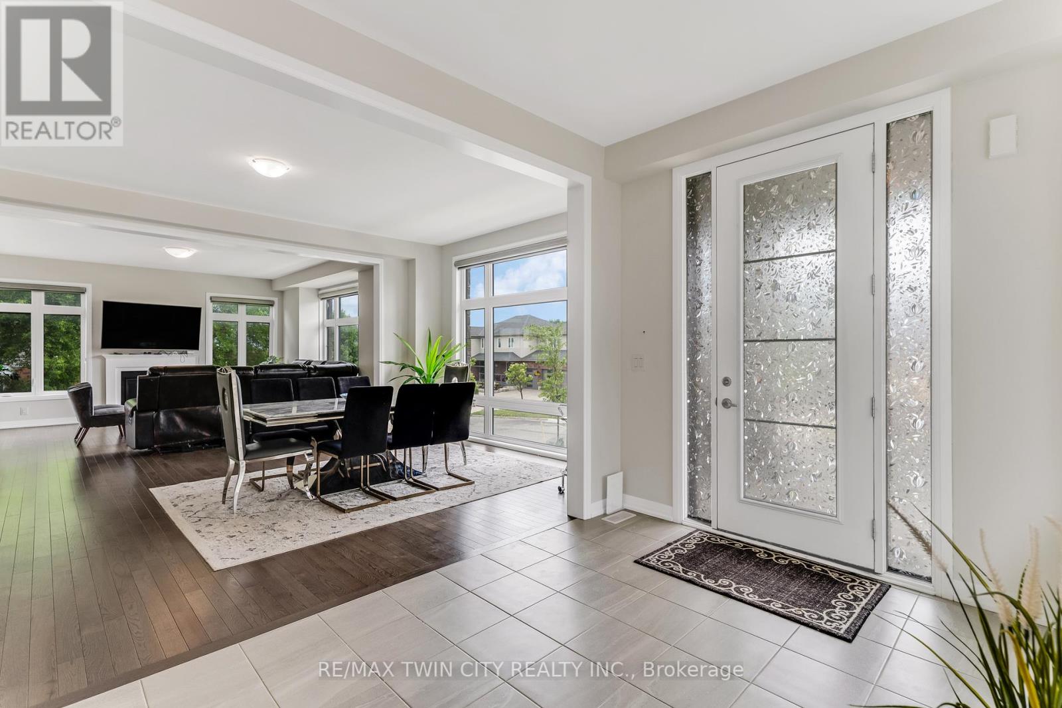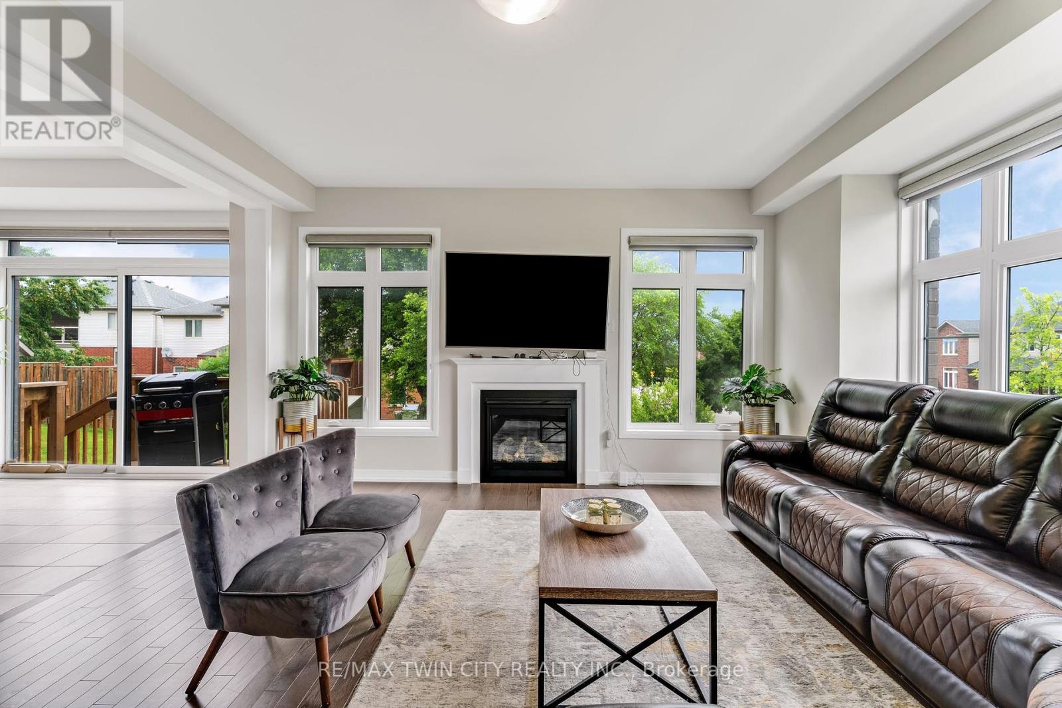5 Bedroom
4 Bathroom
3,500 - 5,000 ft2
Fireplace
Central Air Conditioning
Forced Air
$1,250,000
Welcome to 172 Blacklock Street, a modern, beautifully designed All Brick House home nestled in a vibrant & newly built neighbourhood of Cambridge. Only few months old, this stunning property sits on a premium corner lot, offering extra outdoor space, a private side entrance & parking for 4 vehicles with a double garage & driveway. Step inside the grand, light-filled foyer featuring 9-foot ceilings, carpet-free engineered hardwood flooring & a clean, contemporary layout. The main floor office is a versatile space perfect for working from home or easily converted into a future fifth bedroom. The living room is bathed in natural light & offers a gas line connection for a cozy fireplace in the future, creating the perfect gathering spot for relaxing evenings. One of the standout features is the fully upgraded kitchen, it boasts SS Appliances, a gas stove, walk-in pantry, large center island & even a rough-in for a pot-filler. Just off the kitchen is a spacious dining area ideal for daily meals & special family celebrations. Upstairs, you'll find 5 generously sized bedrooms, all filled with natural light thanks to large windows throughout. Every bedroom has access to a bathroom. The primary suite is truly impressive, featuring 2 walk-in closets, a huge space for dressing or lounging & a luxurious 5PC ensuite bathroom. Second-floor laundry room is like cherry on Top. The unfinished basement offers even more potential, with a rough-in for a bathroom & the opportunity to design the space to suit your needs whether its a home theatre, gym or income-generating suite. Outside, enjoy warm summer nights or weekend gatherings on the backyard deck, with the benefit of extra yard space thanks to the corner lot. The location is perfect: minutes from schools, parks, trails, shopping & everyday amenities. With its modern finishes, thoughtful design, and unmatched location, this house offers every reason to fall in love. Dont miss this incredible opportunity, Book your showing Today. (id:53661)
Property Details
|
MLS® Number
|
X12262375 |
|
Property Type
|
Single Family |
|
Features
|
Sump Pump |
|
Parking Space Total
|
4 |
Building
|
Bathroom Total
|
4 |
|
Bedrooms Above Ground
|
5 |
|
Bedrooms Total
|
5 |
|
Appliances
|
Garage Door Opener Remote(s), Water Heater, Dishwasher, Dryer, Garage Door Opener, Hood Fan, Alarm System, Stove, Washer, Window Coverings |
|
Basement Development
|
Unfinished |
|
Basement Type
|
Full (unfinished) |
|
Construction Style Attachment
|
Detached |
|
Cooling Type
|
Central Air Conditioning |
|
Exterior Finish
|
Brick |
|
Fireplace Present
|
Yes |
|
Foundation Type
|
Poured Concrete |
|
Half Bath Total
|
1 |
|
Heating Fuel
|
Natural Gas |
|
Heating Type
|
Forced Air |
|
Stories Total
|
2 |
|
Size Interior
|
3,500 - 5,000 Ft2 |
|
Type
|
House |
|
Utility Water
|
Municipal Water |
Parking
Land
|
Acreage
|
No |
|
Sewer
|
Sanitary Sewer |
|
Size Depth
|
105 Ft |
|
Size Frontage
|
55 Ft |
|
Size Irregular
|
55 X 105 Ft |
|
Size Total Text
|
55 X 105 Ft |
|
Zoning Description
|
R-6 |
Rooms
| Level |
Type |
Length |
Width |
Dimensions |
|
Second Level |
Bathroom |
1.7 m |
4.2 m |
1.7 m x 4.2 m |
|
Second Level |
Bathroom |
3.2 m |
2.6 m |
3.2 m x 2.6 m |
|
Second Level |
Bathroom |
3.1 m |
5.1 m |
3.1 m x 5.1 m |
|
Second Level |
Laundry Room |
1.8 m |
2.4 m |
1.8 m x 2.4 m |
|
Second Level |
Primary Bedroom |
4.5 m |
5.2 m |
4.5 m x 5.2 m |
|
Second Level |
Bedroom 2 |
3.9 m |
4.6 m |
3.9 m x 4.6 m |
|
Second Level |
Bedroom 3 |
3.6 m |
3.6 m |
3.6 m x 3.6 m |
|
Second Level |
Bedroom 4 |
3.5 m |
4.6 m |
3.5 m x 4.6 m |
|
Second Level |
Bedroom 5 |
4.2 m |
3.9 m |
4.2 m x 3.9 m |
|
Main Level |
Bathroom |
1.7 m |
1.6 m |
1.7 m x 1.6 m |
|
Main Level |
Kitchen |
6.2 m |
5.1 m |
6.2 m x 5.1 m |
|
Main Level |
Dining Room |
6.5 m |
3.9 m |
6.5 m x 3.9 m |
|
Main Level |
Office |
3.4 m |
3.8 m |
3.4 m x 3.8 m |
|
Main Level |
Living Room |
5 m |
5.1 m |
5 m x 5.1 m |
https://www.realtor.ca/real-estate/28558454/172-blacklock-street-cambridge

