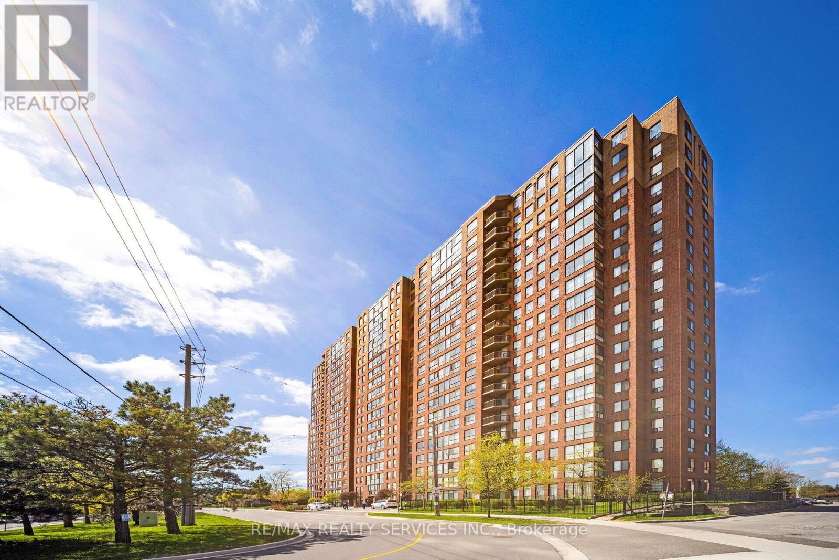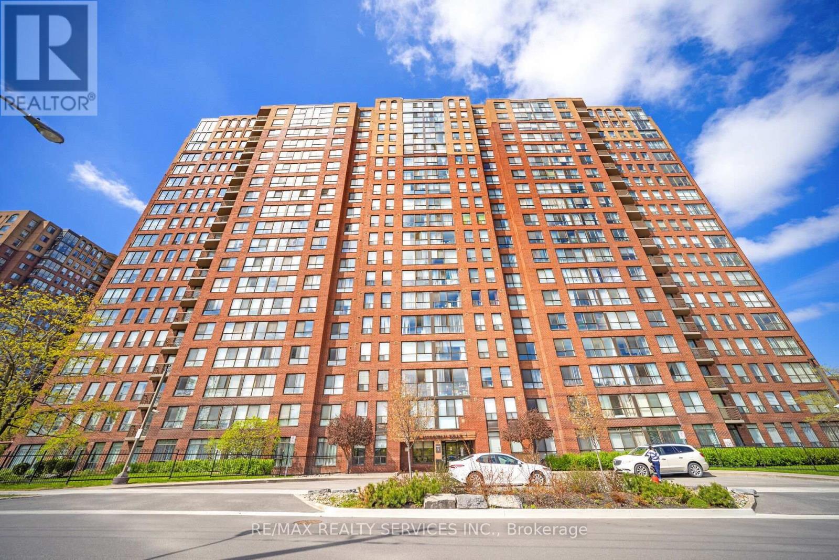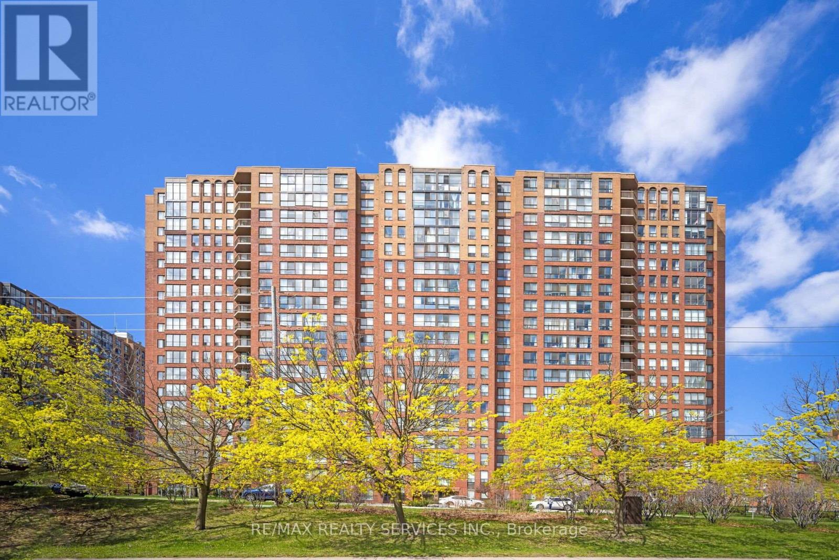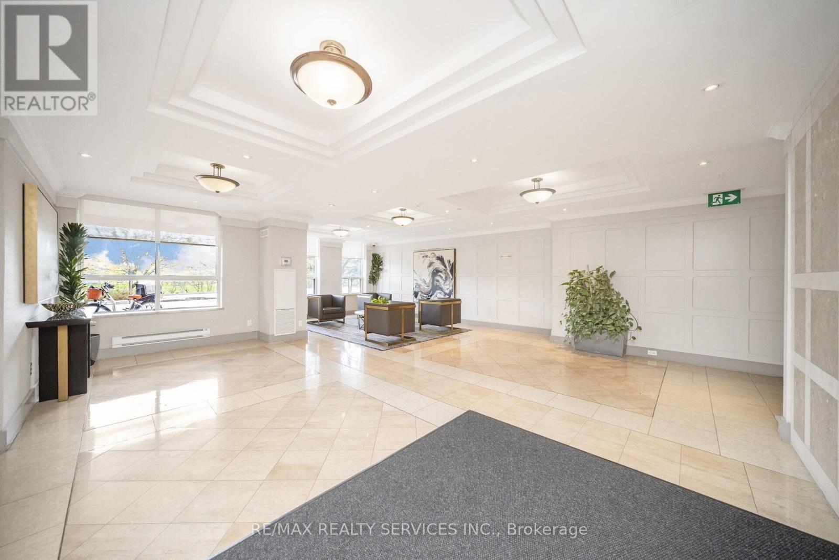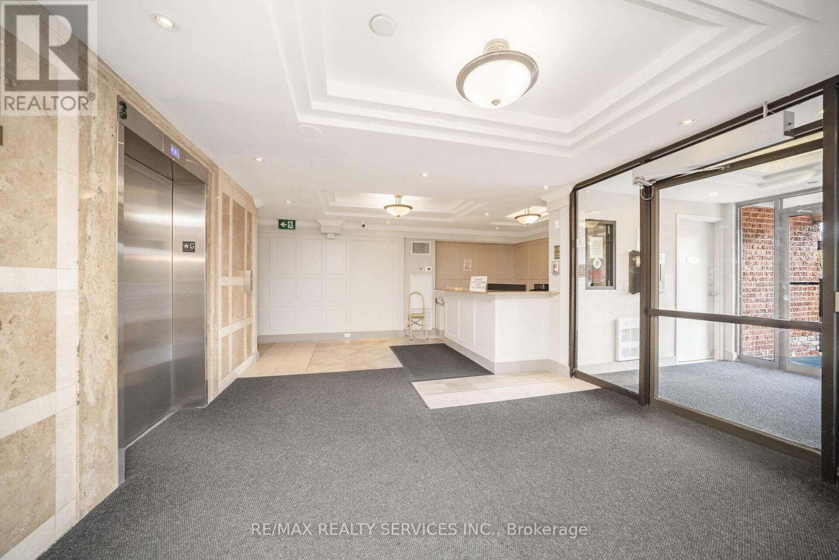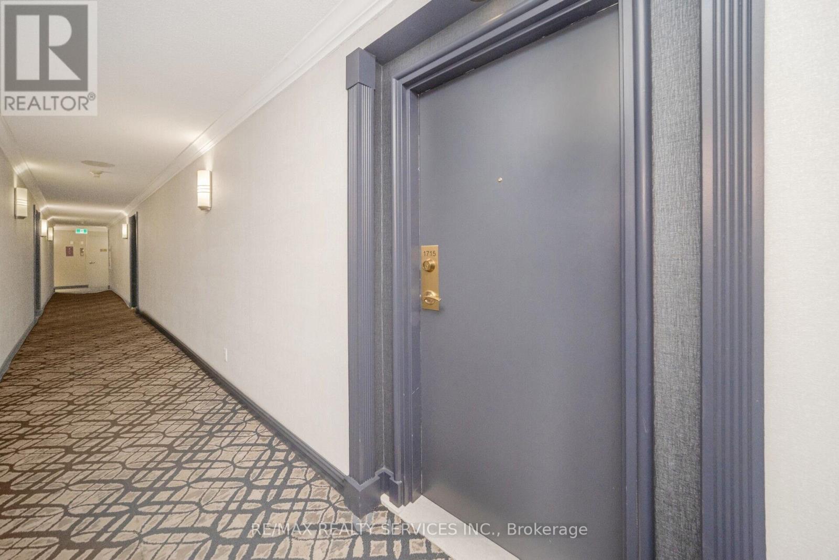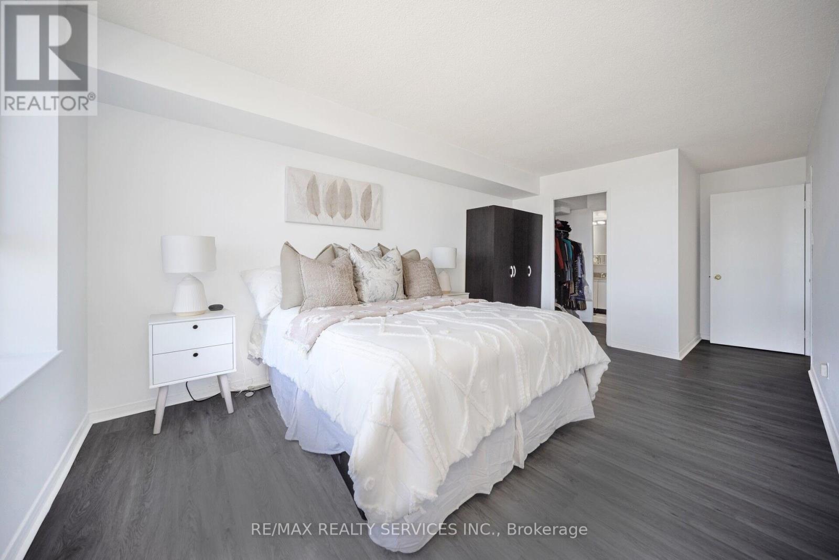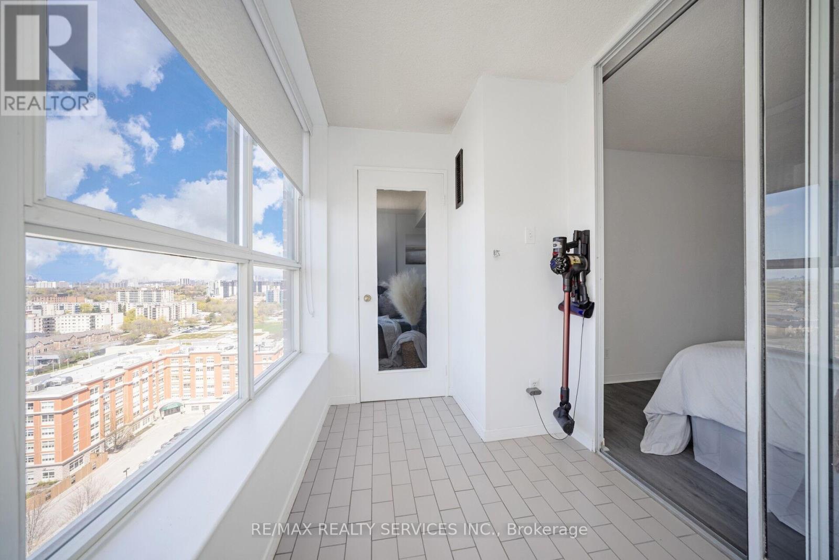#1715 - 330 Mccowan Road Toronto, Ontario M1J 3N3
$599,990Maintenance, Common Area Maintenance, Heat, Electricity, Insurance, Parking, Water
$813.13 Monthly
Maintenance, Common Area Maintenance, Heat, Electricity, Insurance, Parking, Water
$813.13 MonthlyUnobstructed views to CN Tower & Toronto skyline directly from condo !!! Priced to SELL !!! Perfect for 1st-time Buyers or Seniors !!! Welcome to this Bright and Spacious 2 Bedrooms + DEN (with 2 FULL Washrooms) condo offering modern layout with renovated Kitchen & Floors. Sun filled Solarium style DEN provides perfect space for Home Office. Primary Bedroom comes with Ensuite Washroom & Walk-in Closet for privacy and comfort. Extremely Well-maintained Building with Newly installed Windows and impressive Amenities including Indoor Pool, Sauna, Gym, Party room, Games room, Recreation room, Visitor Parking, and 24-hour onsite Security offering peace of mind. Walking distance to TTC, EGLINTON GO, Kennedy Subway Station, Scarborough Town Centre, Schools, Parks. Less than Half Hour to the downtown Toronto, this is urban living at its best. (id:53661)
Property Details
| MLS® Number | E12138819 |
| Property Type | Single Family |
| Neigbourhood | Scarborough |
| Community Name | Eglinton East |
| Amenities Near By | Public Transit |
| Community Features | Pet Restrictions |
| Features | Carpet Free |
| Parking Space Total | 1 |
| Pool Type | Indoor Pool |
Building
| Bathroom Total | 2 |
| Bedrooms Above Ground | 2 |
| Bedrooms Below Ground | 1 |
| Bedrooms Total | 3 |
| Amenities | Recreation Centre, Exercise Centre, Sauna, Storage - Locker |
| Appliances | Dryer, Stove, Washer, Refrigerator |
| Cooling Type | Central Air Conditioning |
| Exterior Finish | Brick |
| Flooring Type | Laminate |
| Heating Fuel | Natural Gas |
| Heating Type | Forced Air |
| Size Interior | 900 - 999 Ft2 |
| Type | Apartment |
Parking
| Underground | |
| Garage |
Land
| Acreage | No |
| Land Amenities | Public Transit |
Rooms
| Level | Type | Length | Width | Dimensions |
|---|---|---|---|---|
| Main Level | Living Room | 6.32 m | 3.3 m | 6.32 m x 3.3 m |
| Main Level | Dining Room | 6.32 m | 3.3 m | 6.32 m x 3.3 m |
| Main Level | Kitchen | 3.25 m | 2.57 m | 3.25 m x 2.57 m |
| Main Level | Primary Bedroom | 4.8 m | 3.12 m | 4.8 m x 3.12 m |
| Main Level | Bedroom 2 | 3.07 m | 3 m | 3.07 m x 3 m |
| Ground Level | Solarium | 3 m | 1.72 m | 3 m x 1.72 m |

