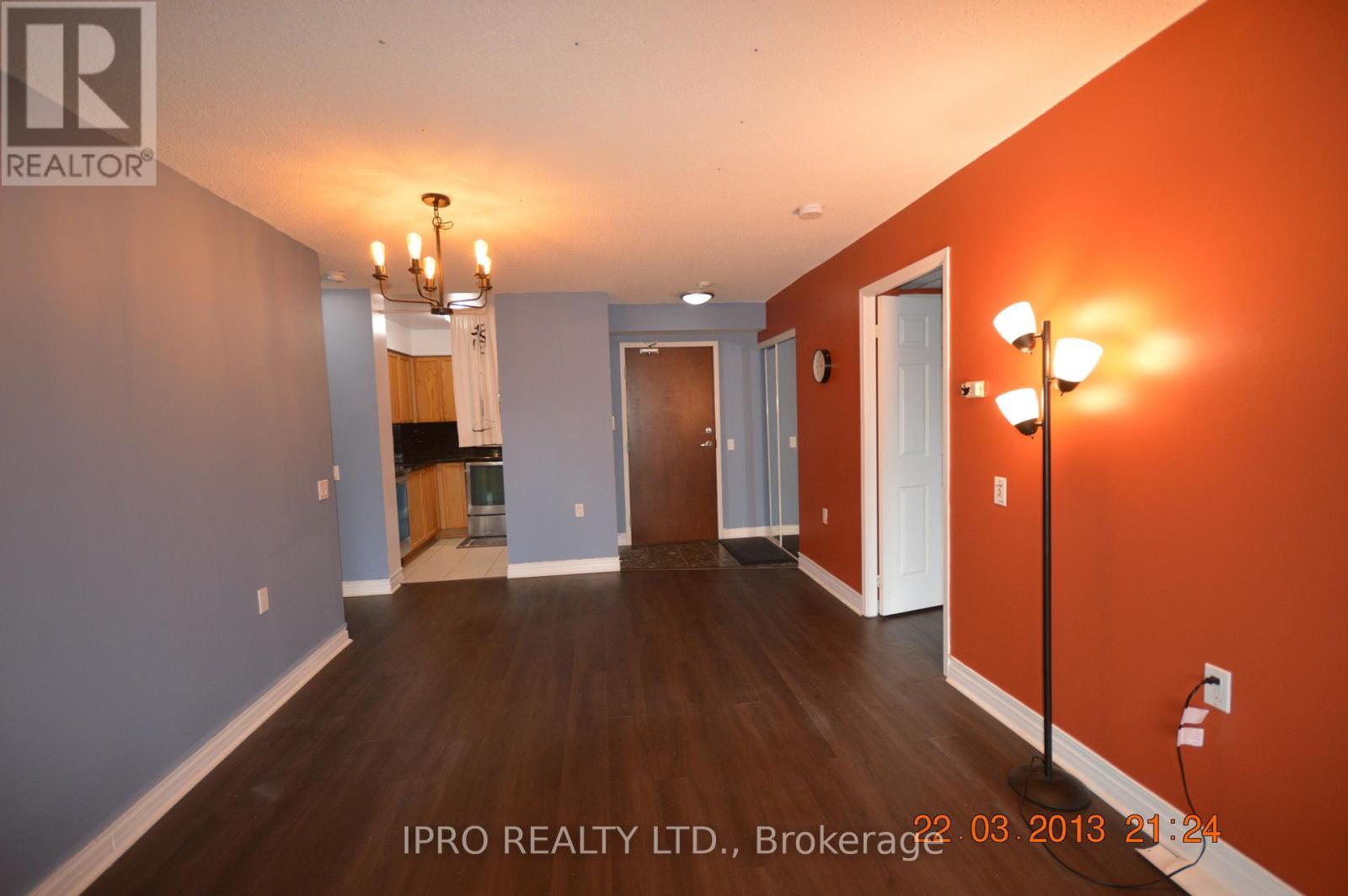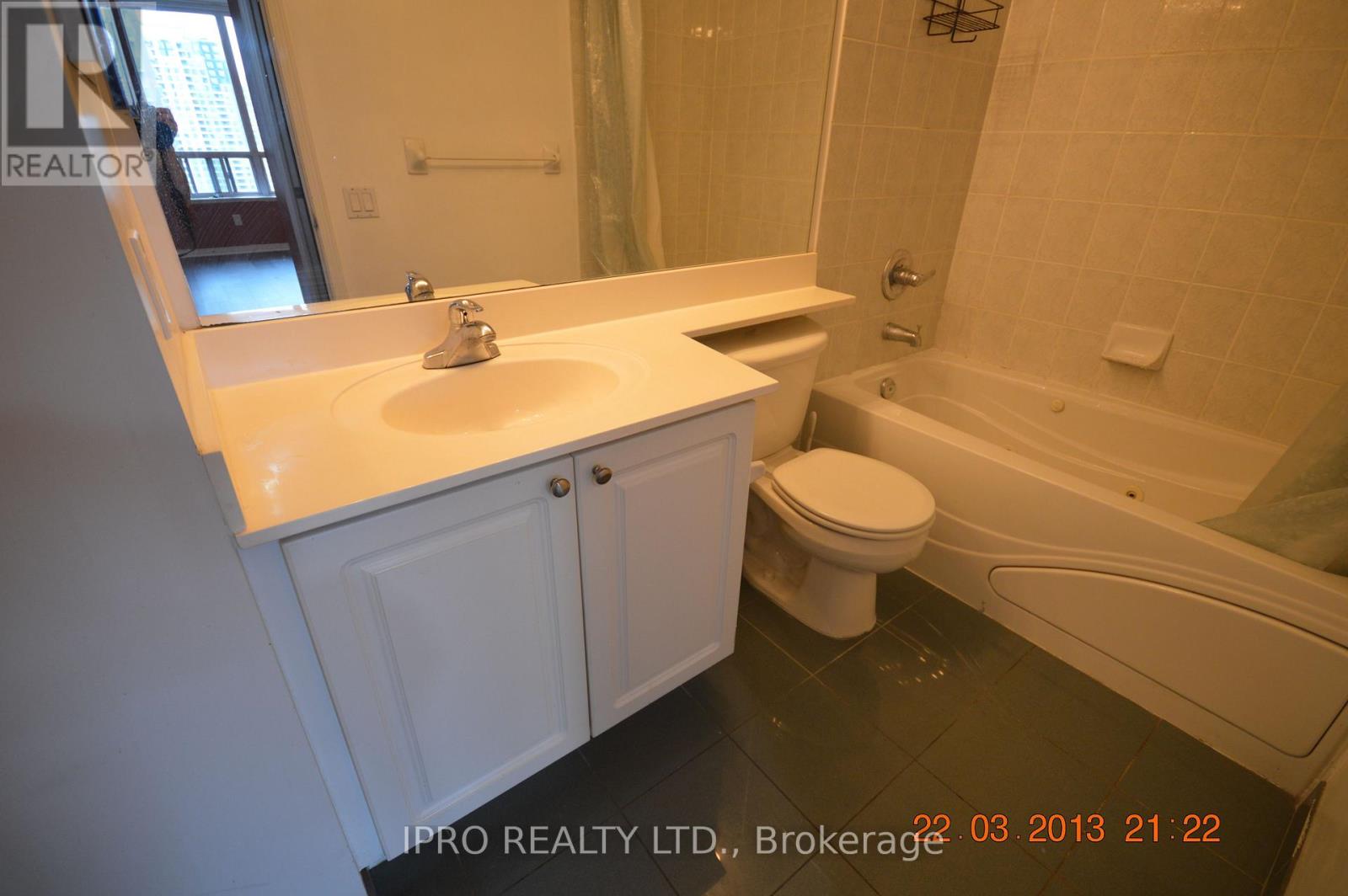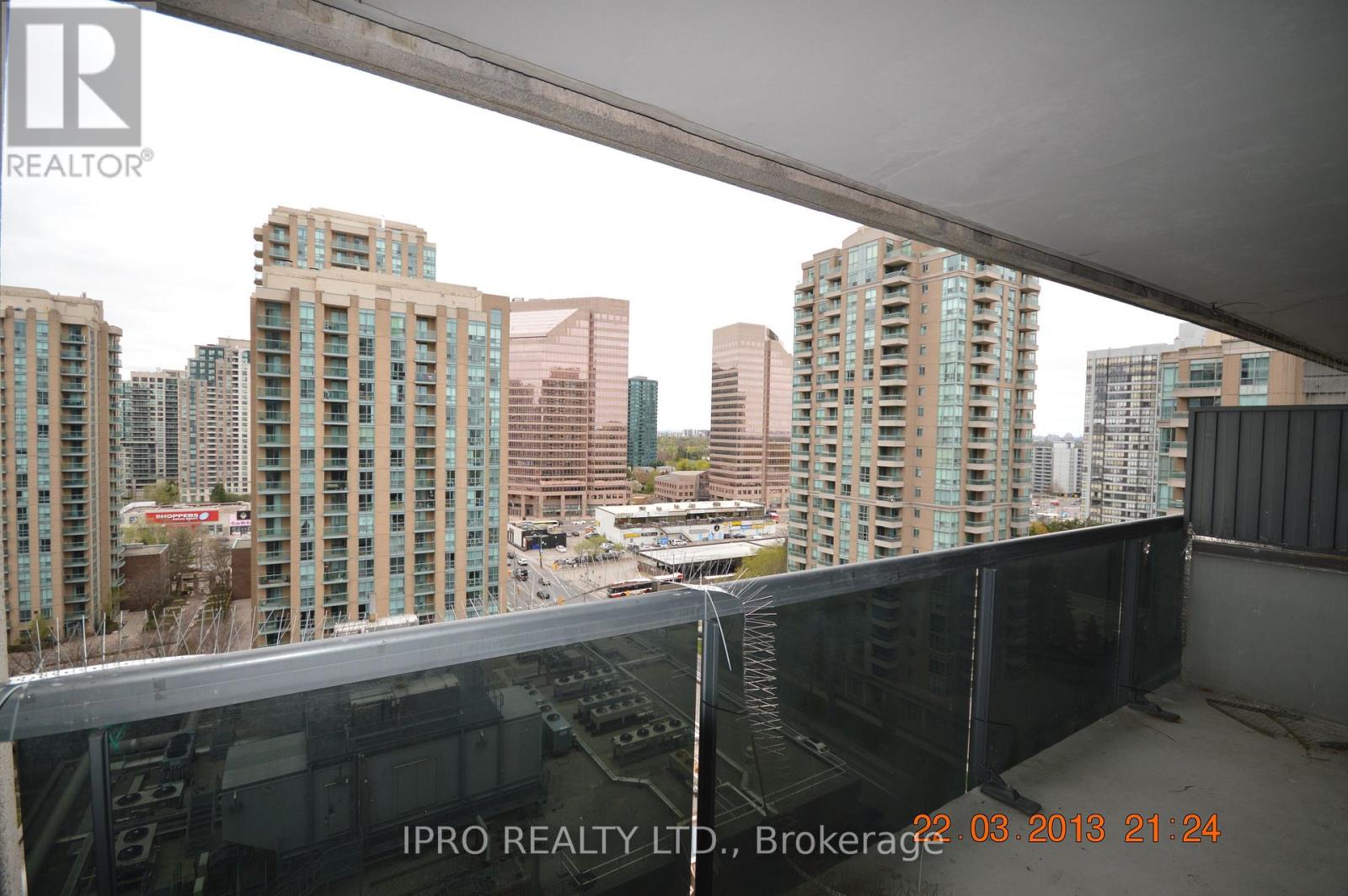2 Bedroom
2 Bathroom
800 - 899 ft2
Central Air Conditioning
Forced Air
$2,800 Monthly
852 sqft 2 bedroom split floor plan features 2 full baths, Walk-in closet in master bedroom; Stainless steel appliances, laminate floor, large balcony, amenities including a gym, sauna, outdoor swimming pool, community room, and guest suite. Prime location has all you can enjoy; steps away from Yonge/Finch subway Station, bus terminals, restaurants, Go and Viva terminals, entertainment, supermarkets, and shopping. (id:53661)
Property Details
|
MLS® Number
|
C12136779 |
|
Property Type
|
Single Family |
|
Neigbourhood
|
Newtonbrook East |
|
Community Name
|
Willowdale East |
|
Community Features
|
Pet Restrictions |
|
Features
|
Balcony, Carpet Free, In Suite Laundry |
|
Parking Space Total
|
1 |
Building
|
Bathroom Total
|
2 |
|
Bedrooms Above Ground
|
2 |
|
Bedrooms Total
|
2 |
|
Age
|
16 To 30 Years |
|
Appliances
|
Dishwasher, Dryer, Hood Fan, Stove, Washer, Window Coverings, Refrigerator |
|
Cooling Type
|
Central Air Conditioning |
|
Exterior Finish
|
Concrete |
|
Flooring Type
|
Laminate, Tile |
|
Heating Fuel
|
Natural Gas |
|
Heating Type
|
Forced Air |
|
Size Interior
|
800 - 899 Ft2 |
|
Type
|
Apartment |
Parking
Land
Rooms
| Level |
Type |
Length |
Width |
Dimensions |
|
Flat |
Living Room |
2.95 m |
3.35 m |
2.95 m x 3.35 m |
|
Flat |
Dining Room |
2.53 m |
3.35 m |
2.53 m x 3.35 m |
|
Flat |
Bedroom |
5.6 m |
3.12 m |
5.6 m x 3.12 m |
|
Flat |
Bedroom 2 |
4.27 m |
2.48 m |
4.27 m x 2.48 m |
|
Flat |
Kitchen |
2.5 m |
2.48 m |
2.5 m x 2.48 m |
https://www.realtor.ca/real-estate/28287675/1712-35-finch-avenue-e-toronto-willowdale-east-willowdale-east





















