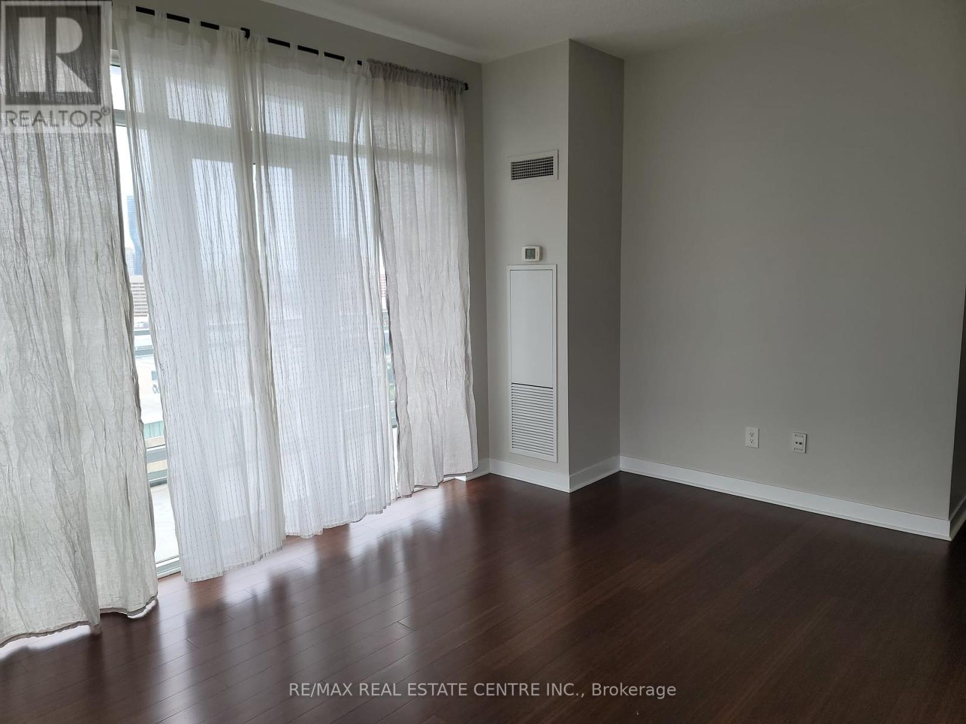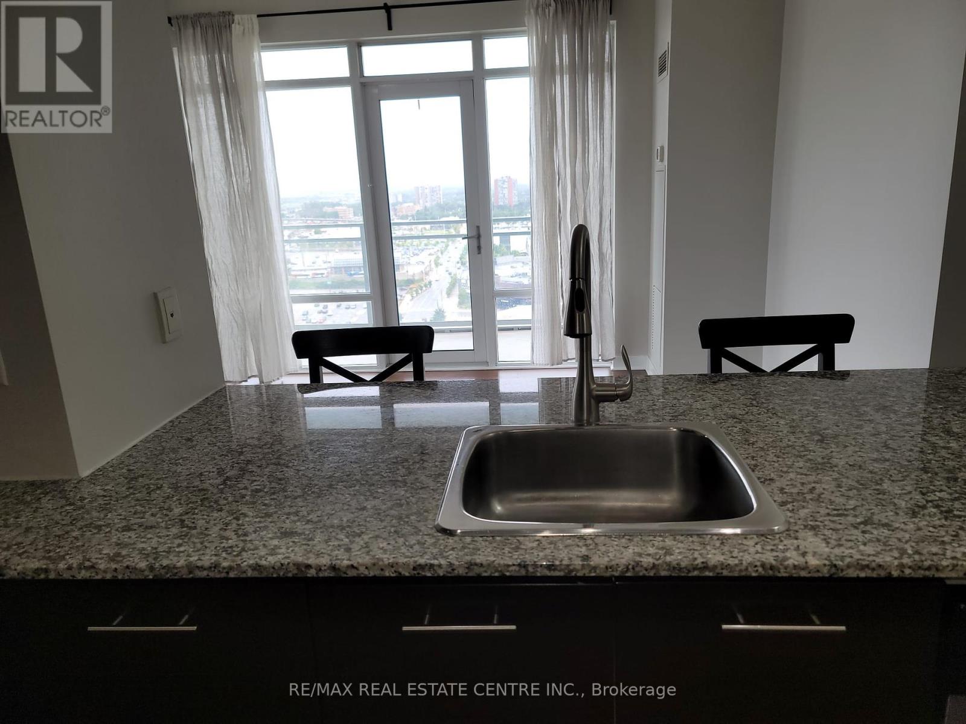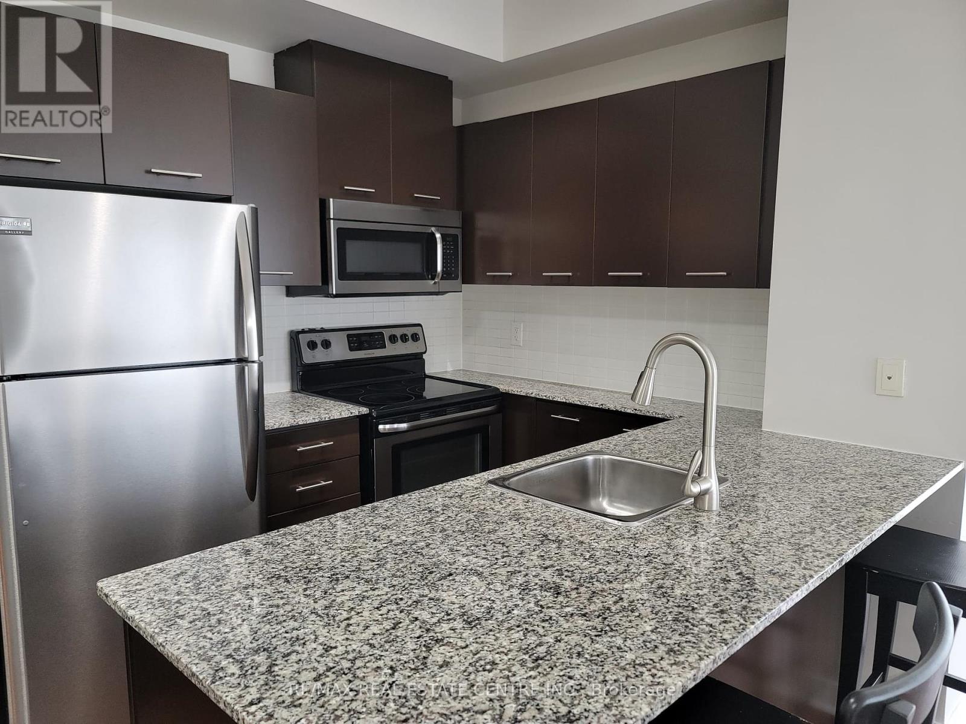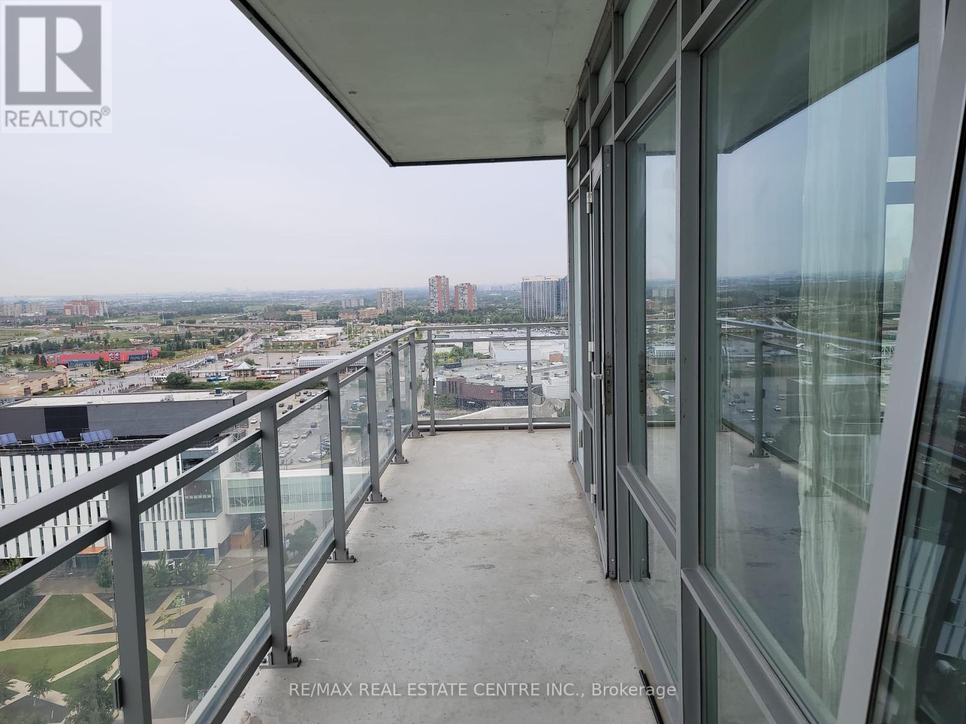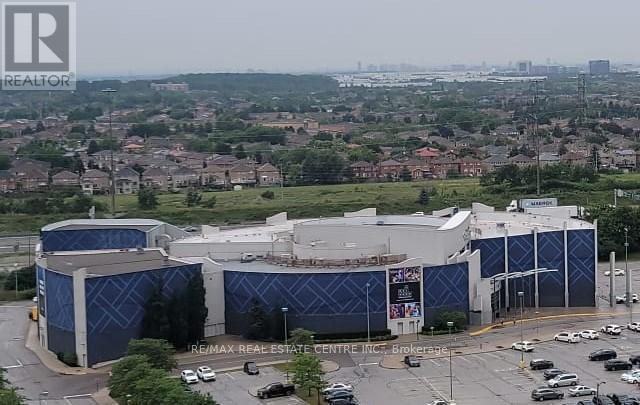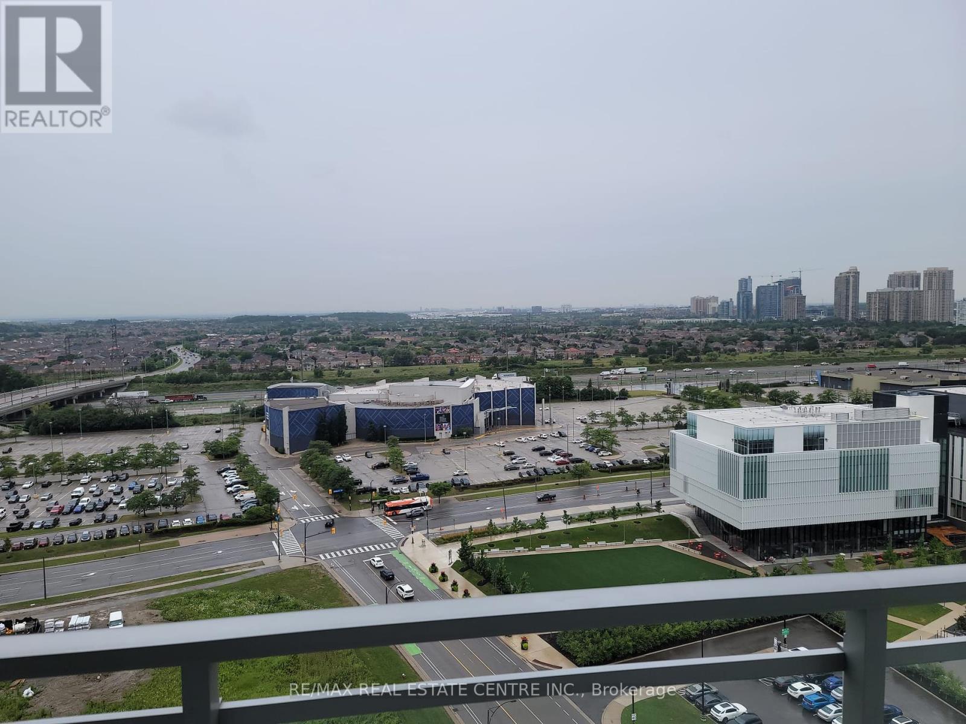1711 - 360 Square One Drive Mississauga, Ontario L5B 0E6
$530,000Maintenance, Common Area Maintenance, Heat, Insurance, Parking, Water
$609.49 Monthly
Maintenance, Common Area Maintenance, Heat, Insurance, Parking, Water
$609.49 MonthlyImmaculate 1 Bed + Den with 2 Baths, 716 square feet, Corner Unit nestled on the 17th. Built in 2012. Floor of an Excellent building located in the Downtown Mississauga (the City Centre). ***A great investment property or for enjoying yourself***. ***Located just across Sheridan College Campus***. Comes with immense wrap around balcony offering stunning panoramic unobstructed North/ Easterly view. Enjoy both the sunrise and the sunset. This Beauty is bright like crystal complemented with 9 ft. Ceiling. Floor to ceiling windows all over. Great Open concept Layout. Generous sized Master Bed is appointed with its own private 4 Pc Bath. Large Den can be put to a number of uses. Modern Kitchen features stainless Steel Appliances and a lot of closets. Hardwood Floors add texture and luxury to this elegant place. 2 Pc Bath in the foyer is also a great feature. Ensuite Front Loader Laundry. Comes with one underground parking and one owned locker. Painted in a beautiful Neutral color. Updated Light fixtures. Unbeatable city centre Location. Close to all amenities. Just across from Sheridan College. steps to Public Transit. A few minutes walk to Square One Mall, Library, celebration square, Restaurants and much much more. Shows A+++. Please do yourself a favor by visiting it asap. This place offers an unmatched clear view from the entire apartment. A great home for fresh starters, students, professionals, retirees and all. Priced to Sell. (id:53661)
Property Details
| MLS® Number | W12198956 |
| Property Type | Single Family |
| Neigbourhood | City Centre |
| Community Name | City Centre |
| Amenities Near By | Park, Public Transit |
| Community Features | Pet Restrictions, Community Centre |
| Features | Balcony, In Suite Laundry |
| Parking Space Total | 1 |
| View Type | View |
Building
| Bathroom Total | 2 |
| Bedrooms Above Ground | 1 |
| Bedrooms Below Ground | 1 |
| Bedrooms Total | 2 |
| Amenities | Security/concierge, Exercise Centre, Party Room, Visitor Parking, Separate Electricity Meters, Storage - Locker |
| Appliances | Dishwasher, Dryer, Microwave, Stove, Washer, Refrigerator |
| Cooling Type | Central Air Conditioning |
| Exterior Finish | Concrete |
| Flooring Type | Hardwood, Carpeted |
| Half Bath Total | 1 |
| Heating Fuel | Natural Gas |
| Heating Type | Forced Air |
| Size Interior | 700 - 799 Ft2 |
| Type | Apartment |
Parking
| Underground | |
| Garage |
Land
| Acreage | No |
| Land Amenities | Park, Public Transit |
| Zoning Description | Residential |
Rooms
| Level | Type | Length | Width | Dimensions |
|---|---|---|---|---|
| Ground Level | Living Room | 5.71 m | 3.62 m | 5.71 m x 3.62 m |
| Ground Level | Dining Room | 5.71 m | 3.62 m | 5.71 m x 3.62 m |
| Ground Level | Kitchen | 3.4 m | 2.6 m | 3.4 m x 2.6 m |
| Ground Level | Primary Bedroom | 3.54 m | 3.13 m | 3.54 m x 3.13 m |
| Ground Level | Den | 2.52 m | 2.36 m | 2.52 m x 2.36 m |







