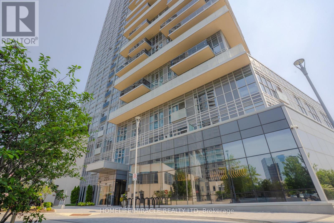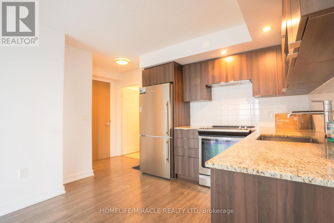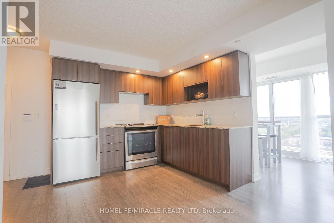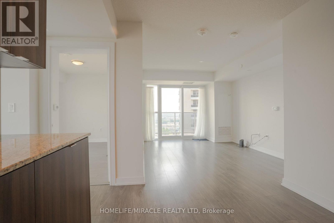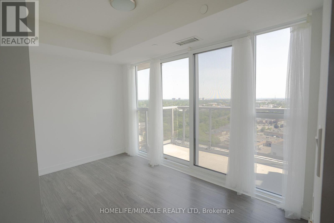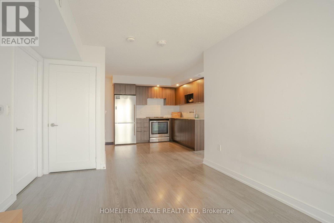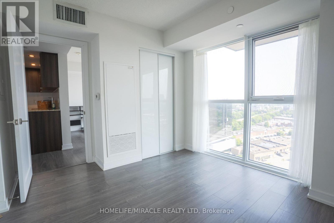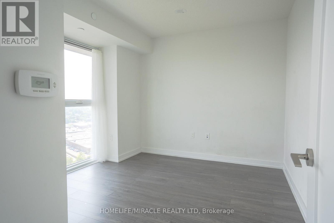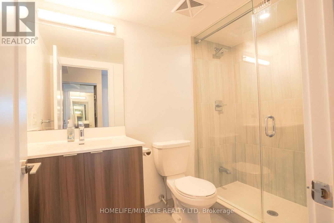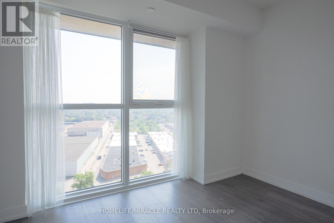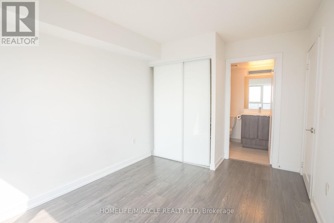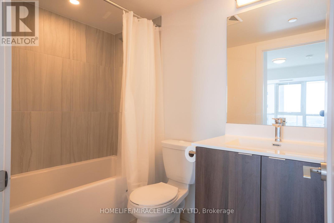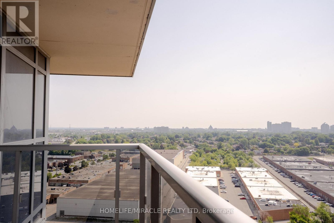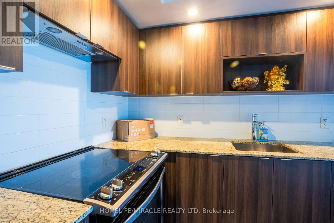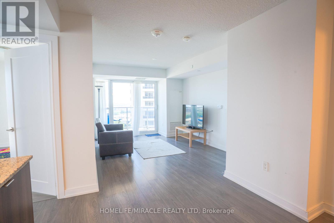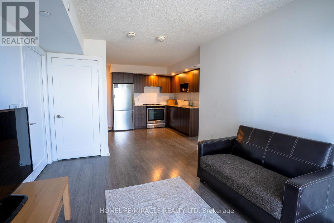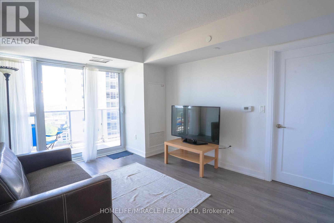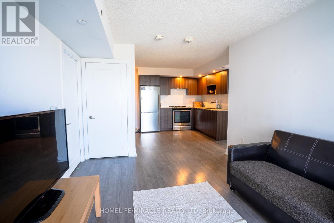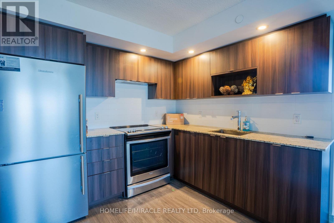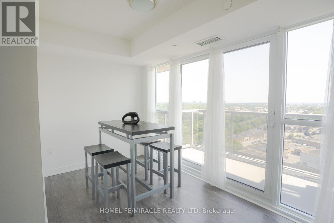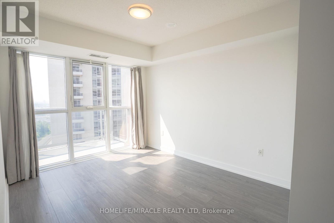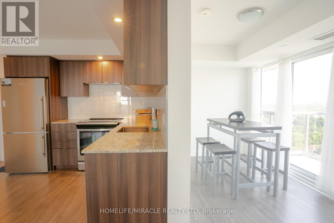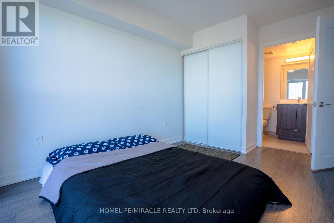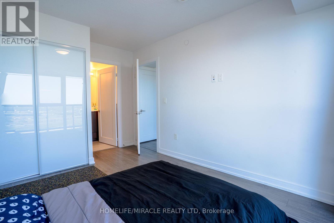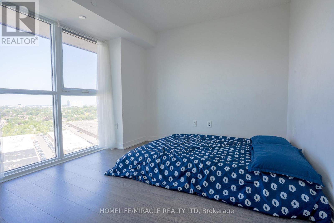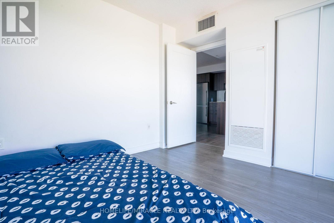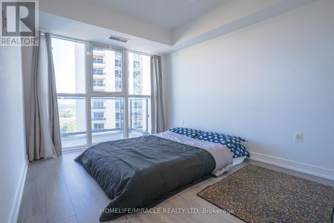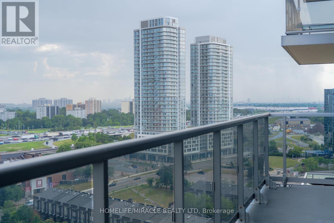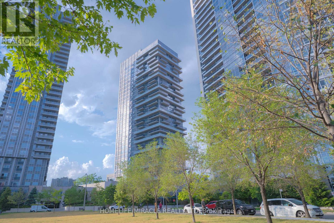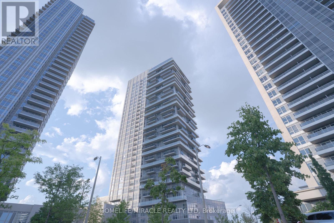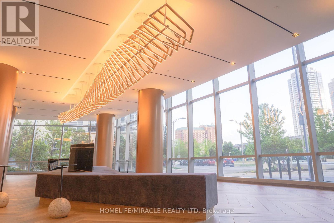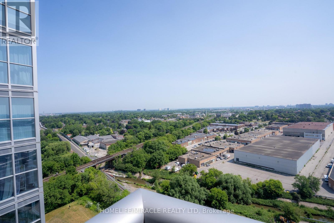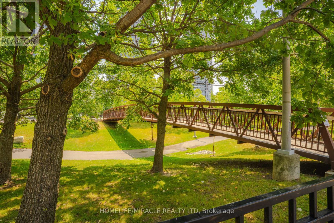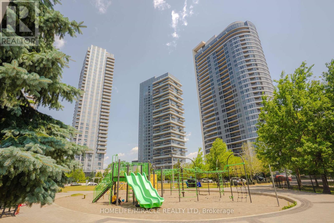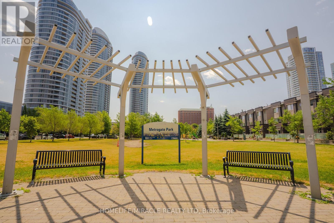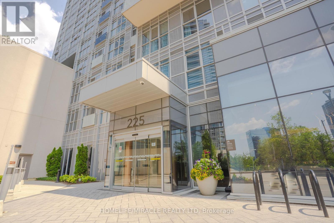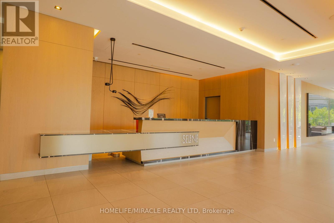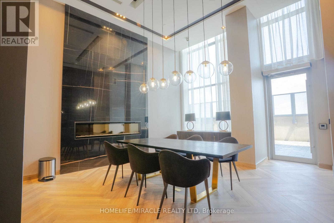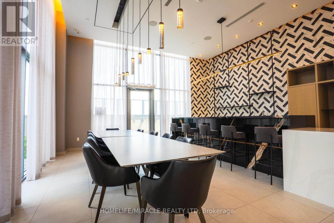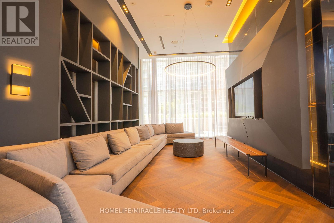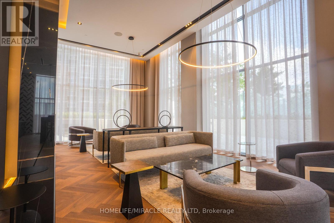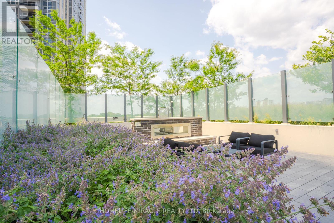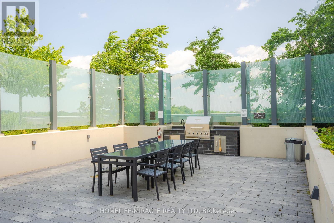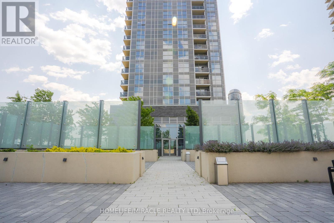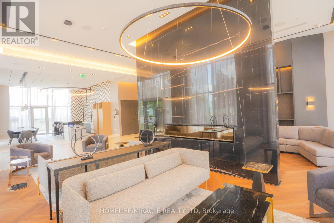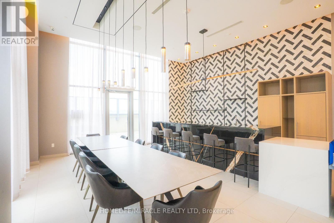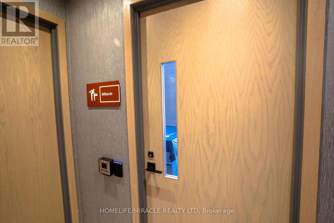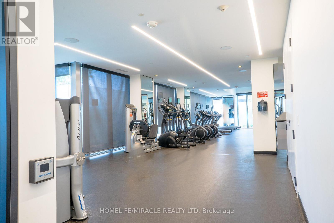1708 - 225 Village Green Square Toronto, Ontario M1S 0N4
$688,000Maintenance, Common Area Maintenance, Insurance
$631.52 Monthly
Maintenance, Common Area Maintenance, Insurance
$631.52 MonthlySpacious 2 Bed Den Condo with Parking in Prime Scarborough Location! Welcome to this bright and functional 2-bedroom + den condo in the heart of Scarborough. This well-maintained unit features a generously sized primary bedroom with a 4-piece ensuite, ensuite laundry, and two private balconies that fill the space with natural light.The versatile den is perfect for a home office, nursery, or guest room. This unit also includes one dedicated parking spot-a valuable bonus in this high-demand area. Enjoy unbeatable access to Scarborough Town Centre, TTC, and Highway 401, making commuting and daily errands effortless. The building is located in a vibrant community and features its own private park, offering a rare blend of city convenience and outdoor space. Perfect for first-time buyers, downsizers, or investors-this is a fantastic opportunity to own in one of Scarborough's most connected and rapidly growing neighborhoods. Don't miss out-schedule your viewing today! (id:53661)
Property Details
| MLS® Number | E12267424 |
| Property Type | Single Family |
| Neigbourhood | Agincourt South-Malvern West |
| Community Name | Agincourt South-Malvern West |
| Amenities Near By | Park, Place Of Worship, Public Transit |
| Community Features | Pet Restrictions |
| Equipment Type | None |
| Features | Balcony |
| Parking Space Total | 1 |
| Rental Equipment Type | None |
Building
| Bathroom Total | 2 |
| Bedrooms Above Ground | 2 |
| Bedrooms Below Ground | 1 |
| Bedrooms Total | 3 |
| Age | 0 To 5 Years |
| Amenities | Security/concierge, Exercise Centre, Party Room, Visitor Parking |
| Appliances | Dishwasher, Dryer, Stove, Washer, Refrigerator |
| Cooling Type | Central Air Conditioning |
| Exterior Finish | Brick |
| Flooring Type | Laminate |
| Heating Fuel | Natural Gas |
| Heating Type | Forced Air |
| Size Interior | 800 - 899 Ft2 |
| Type | Apartment |
Parking
| No Garage |
Land
| Acreage | No |
| Land Amenities | Park, Place Of Worship, Public Transit |
Rooms
| Level | Type | Length | Width | Dimensions |
|---|---|---|---|---|
| Main Level | Primary Bedroom | 4.18 m | 2.79 m | 4.18 m x 2.79 m |
| Main Level | Bedroom 2 | 3.15 m | 3.05 m | 3.15 m x 3.05 m |
| Main Level | Living Room | 7.44 m | 3.1 m | 7.44 m x 3.1 m |
| Main Level | Dining Room | 7.44 m | 3.1 m | 7.44 m x 3.1 m |
| Main Level | Den | 3.46 m | 2.14 m | 3.46 m x 2.14 m |

