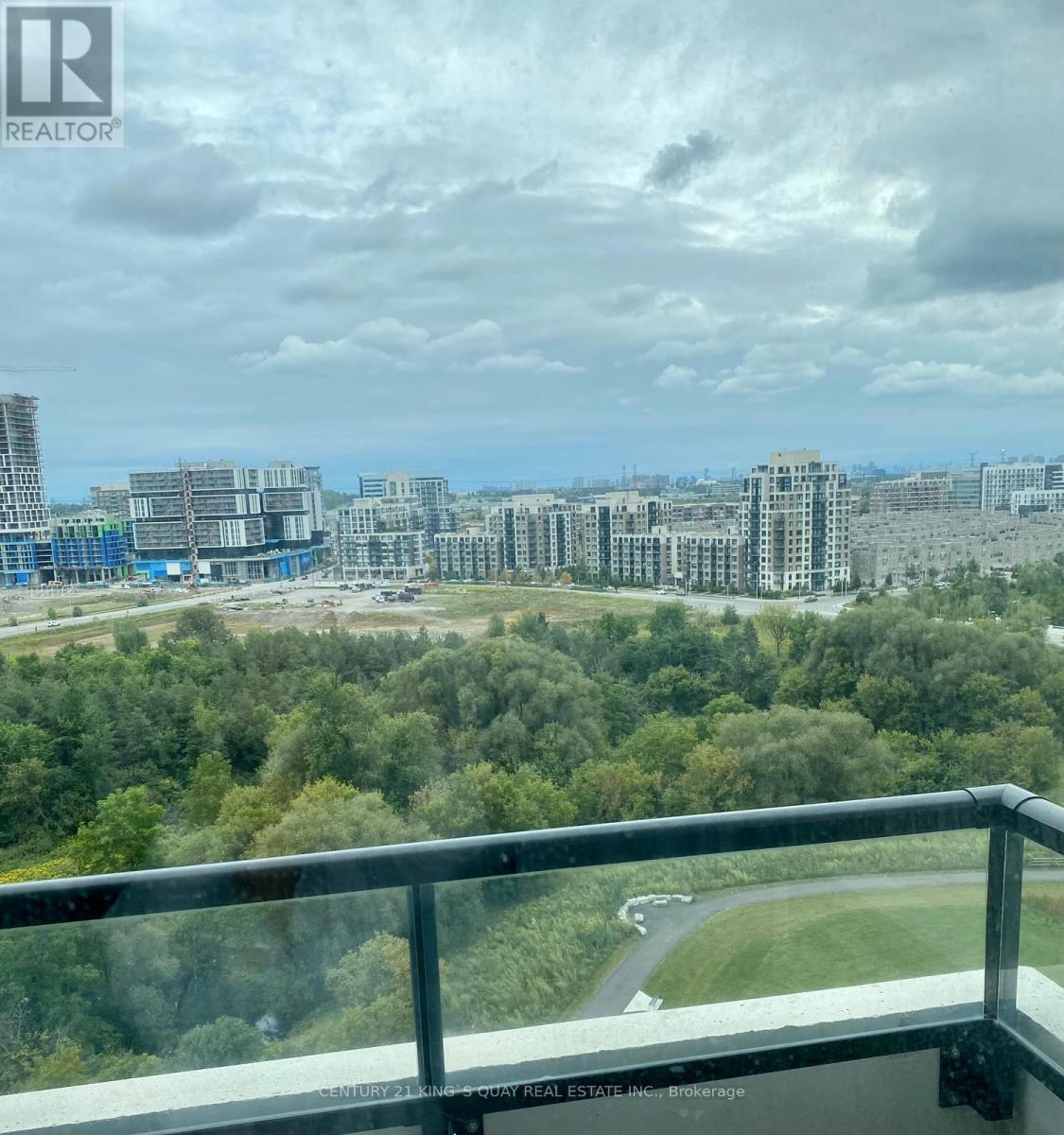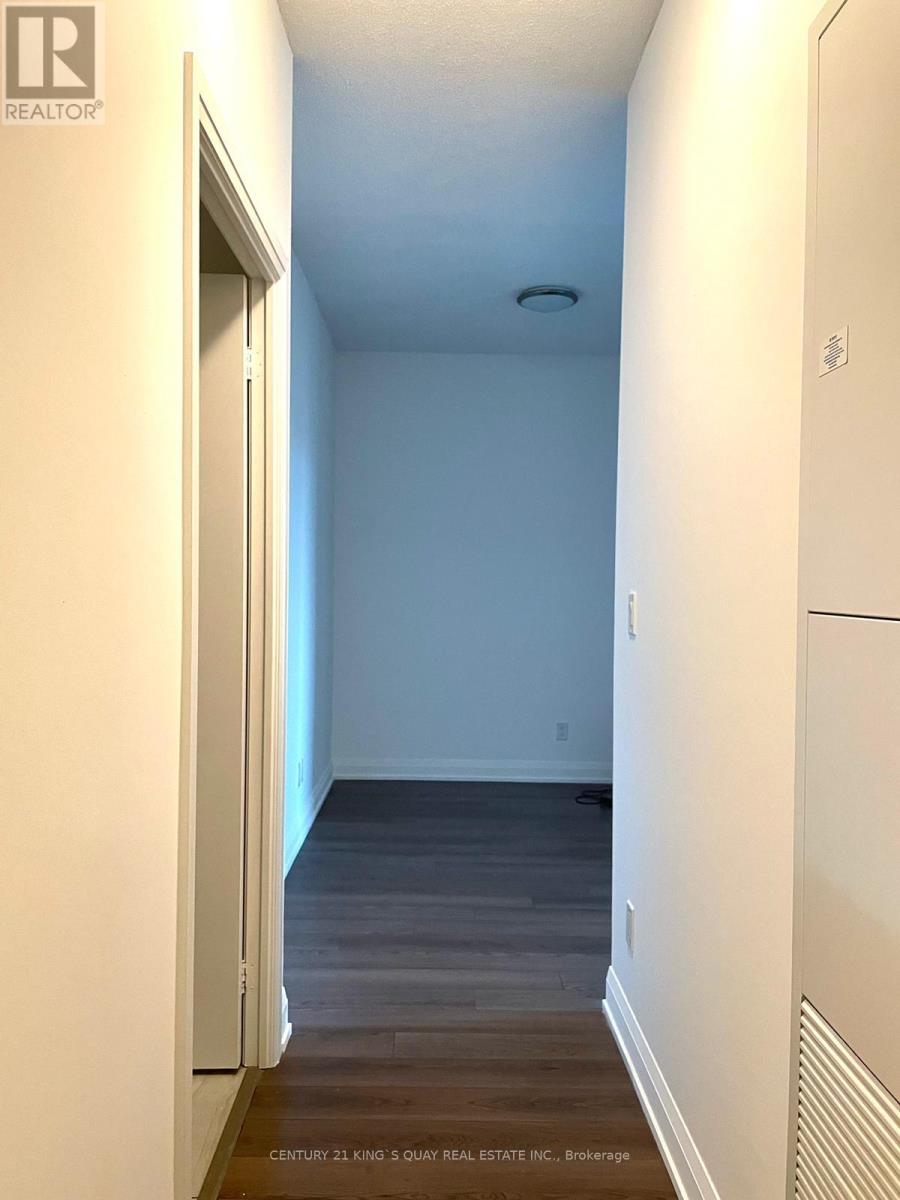1707 - 15 Water Walk Drive Markham, Ontario L6G 0G2
$2,450 Monthly
High Demanding Location. Unobstructed Ravine View With Huge Balcony Facing South. 1 parking & 1 locker included. Bright & Spacious With Lot Of Natural Light. Dining Room Is Separated & Can Be Used As An Extra Room. 9 Ft Ceilings With Open Concept Kitchen W/ S/s Appliance, Large Bedroom W W/i Closet. Closet To Hwy 404/407, Go Train/viva/yrt, Top Ranking Schools, Grocery Store, Restaurant, Entertainment + 24 Hr Concierge, Heated Outdoor Pool. (id:53661)
Property Details
| MLS® Number | N12168562 |
| Property Type | Single Family |
| Neigbourhood | Unionville |
| Community Name | Unionville |
| Amenities Near By | Public Transit |
| Community Features | Pet Restrictions |
| Features | Balcony |
| Parking Space Total | 1 |
Building
| Bathroom Total | 2 |
| Bedrooms Above Ground | 1 |
| Bedrooms Total | 1 |
| Age | 0 To 5 Years |
| Amenities | Visitor Parking, Storage - Locker, Security/concierge |
| Appliances | Intercom, Cooktop, Dishwasher, Dryer, Microwave, Oven, Washer, Window Coverings, Refrigerator |
| Cooling Type | Central Air Conditioning |
| Exterior Finish | Concrete |
| Flooring Type | Hardwood |
| Half Bath Total | 1 |
| Heating Fuel | Natural Gas |
| Heating Type | Forced Air |
| Size Interior | 600 - 699 Ft2 |
| Type | Apartment |
Parking
| Underground | |
| Garage |
Land
| Acreage | No |
| Land Amenities | Public Transit |
Rooms
| Level | Type | Length | Width | Dimensions |
|---|---|---|---|---|
| Flat | Living Room | 5.49 m | 3.05 m | 5.49 m x 3.05 m |
| Flat | Dining Room | 2.29 m | 2.03 m | 2.29 m x 2.03 m |
| Flat | Kitchen | Measurements not available | ||
| Flat | Primary Bedroom | 3.05 m | 3.51 m | 3.05 m x 3.51 m |
https://www.realtor.ca/real-estate/28356639/1707-15-water-walk-drive-markham-unionville-unionville














