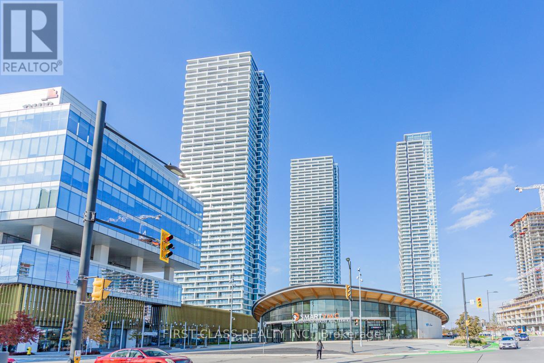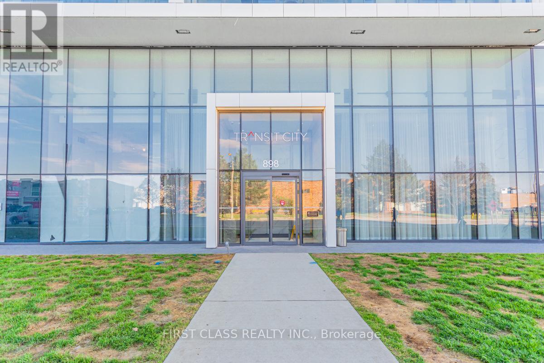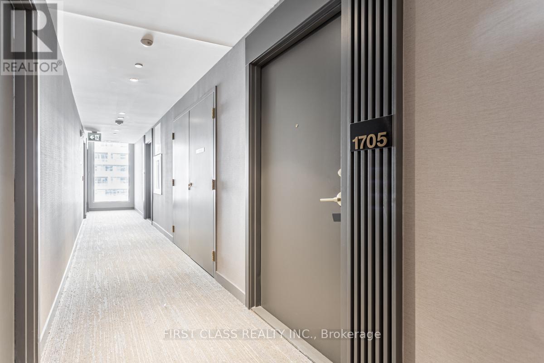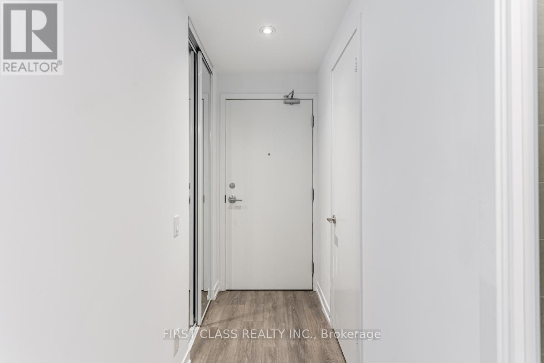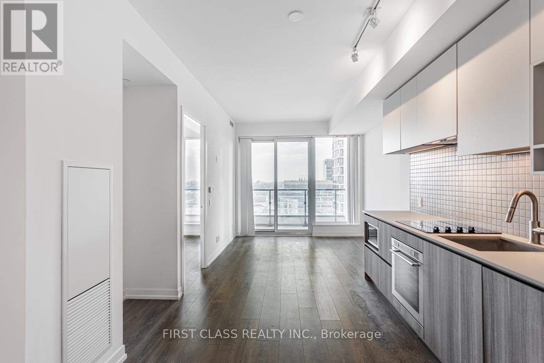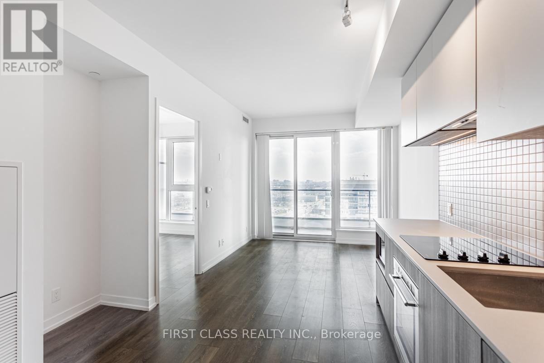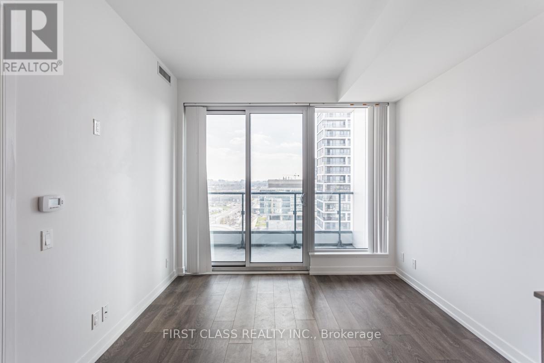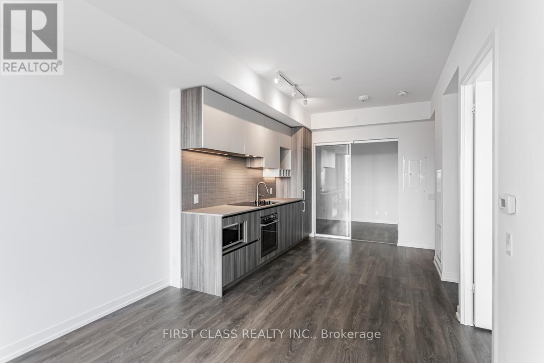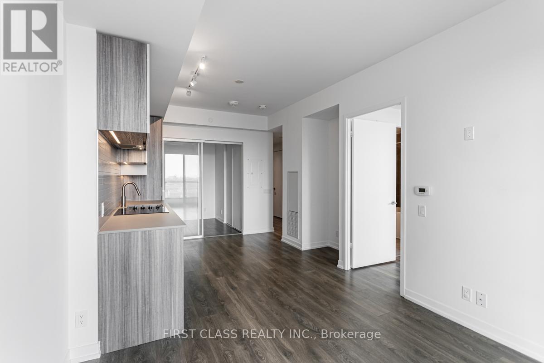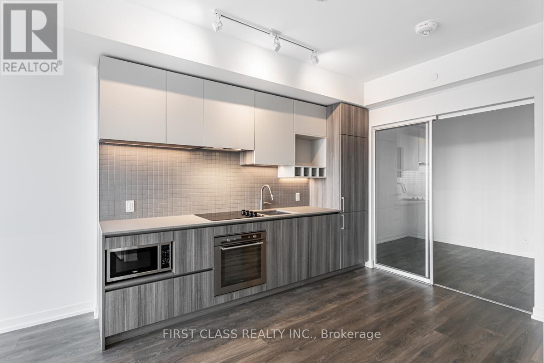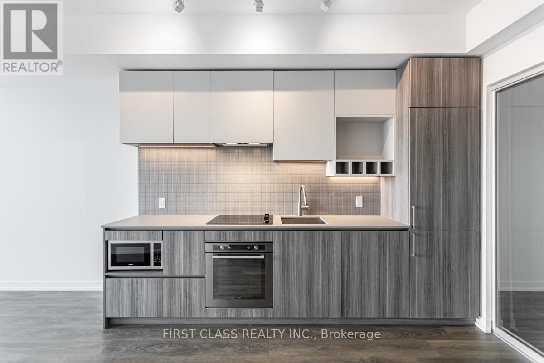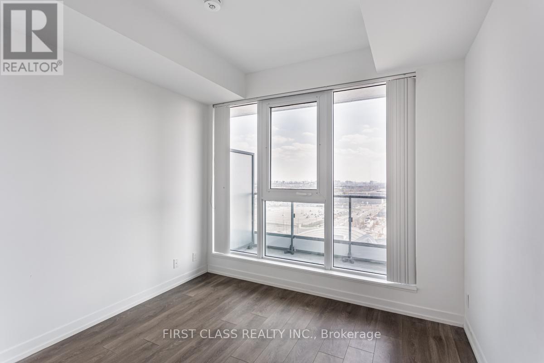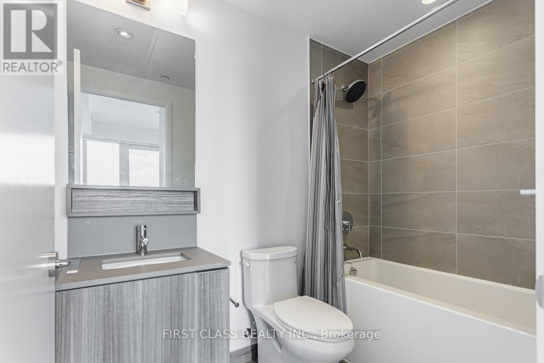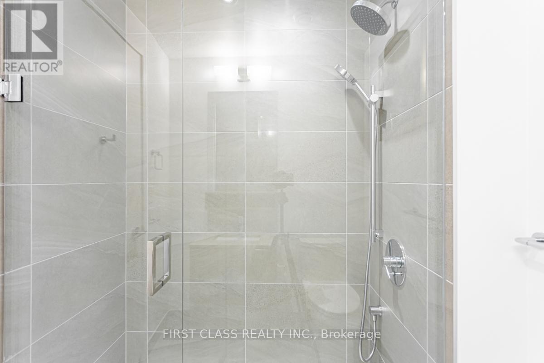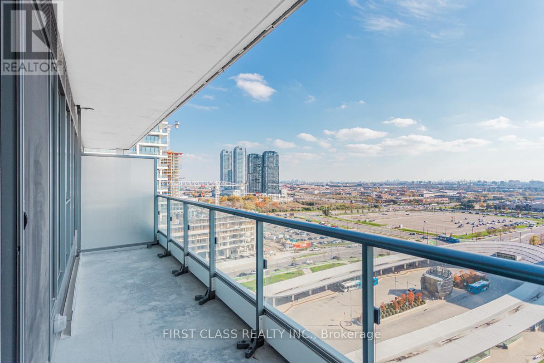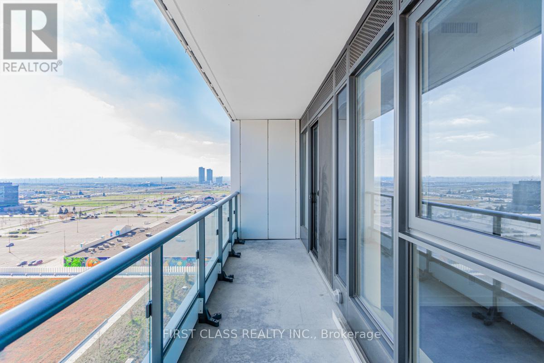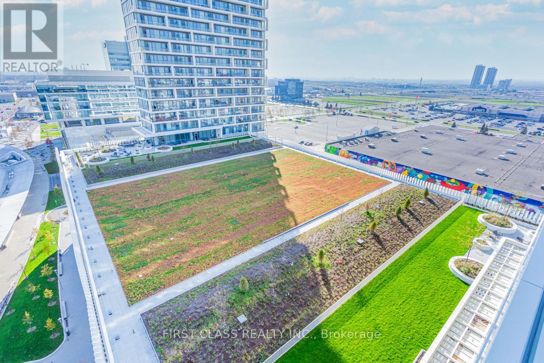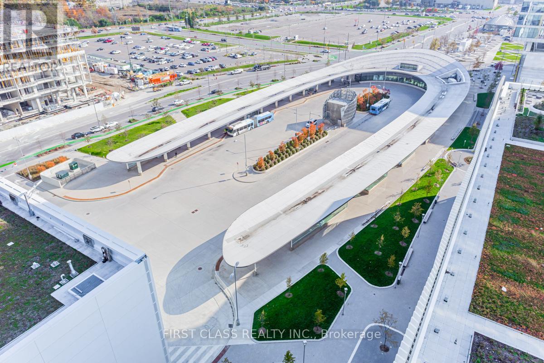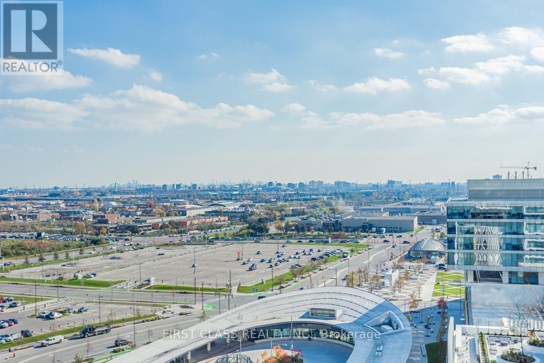2 Bedroom
2 Bathroom
600 - 699 ft2
Central Air Conditioning
Forced Air
$2,150 Monthly
Amazing Transit City Tower Located At The Heart Of Vmc. Unobstructed South City View. 2 Bedrooms Functional Layout W/2 Full Bath. Large Balcony. Open Concept Modern Kitchen. Laminate Floor Throughout. Steps To Ttc Subway&Bus Hub, Viva & Zum Lines. Close To Major Highways And Ymca. 7 Mins Subway Ride To York University. Close To Ikea, Costco, Vaughan Mills Mall. 1 Locker Included. (id:53661)
Property Details
|
MLS® Number
|
N12192054 |
|
Property Type
|
Single Family |
|
Community Name
|
Vaughan Corporate Centre |
|
Amenities Near By
|
Hospital, Park, Public Transit |
|
Community Features
|
Pet Restrictions |
|
Features
|
Balcony |
|
View Type
|
View |
Building
|
Bathroom Total
|
2 |
|
Bedrooms Above Ground
|
2 |
|
Bedrooms Total
|
2 |
|
Amenities
|
Security/concierge, Exercise Centre, Party Room, Storage - Locker |
|
Appliances
|
Blinds, Dishwasher, Dryer, Hood Fan, Microwave, Range, Washer, Refrigerator |
|
Cooling Type
|
Central Air Conditioning |
|
Exterior Finish
|
Concrete |
|
Flooring Type
|
Laminate |
|
Heating Fuel
|
Natural Gas |
|
Heating Type
|
Forced Air |
|
Size Interior
|
600 - 699 Ft2 |
|
Type
|
Apartment |
Parking
Land
|
Acreage
|
No |
|
Land Amenities
|
Hospital, Park, Public Transit |
Rooms
| Level |
Type |
Length |
Width |
Dimensions |
|
Ground Level |
Living Room |
3.05 m |
6.04 m |
3.05 m x 6.04 m |
|
Ground Level |
Dining Room |
3.05 m |
6.04 m |
3.05 m x 6.04 m |
|
Ground Level |
Kitchen |
3.05 m |
6.04 m |
3.05 m x 6.04 m |
|
Ground Level |
Primary Bedroom |
3.08 m |
3.32 m |
3.08 m x 3.32 m |
|
Ground Level |
Bedroom 2 |
2.47 m |
2.62 m |
2.47 m x 2.62 m |
https://www.realtor.ca/real-estate/28407671/1705-898-portage-parkway-vaughan-vaughan-corporate-centre-vaughan-corporate-centre

