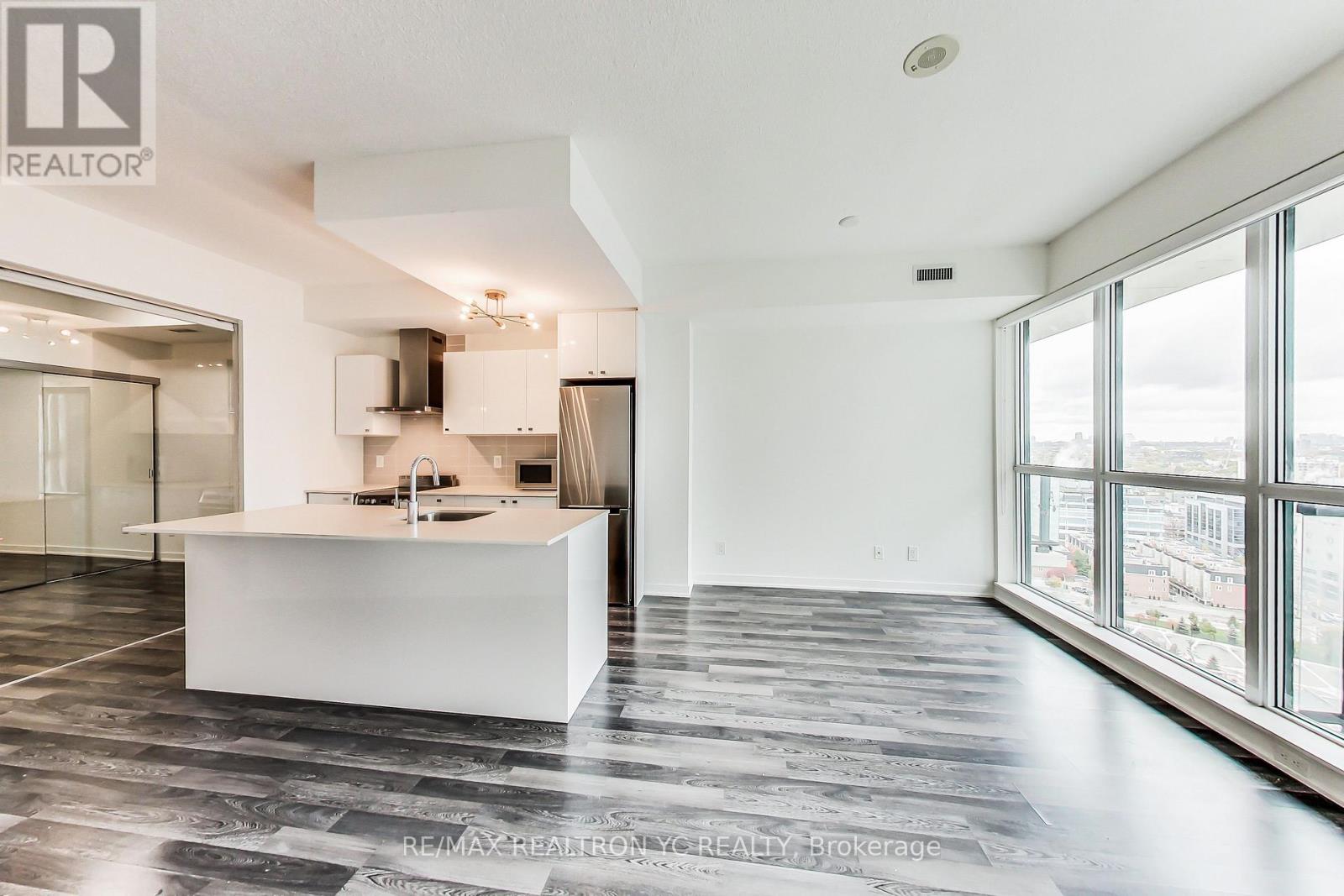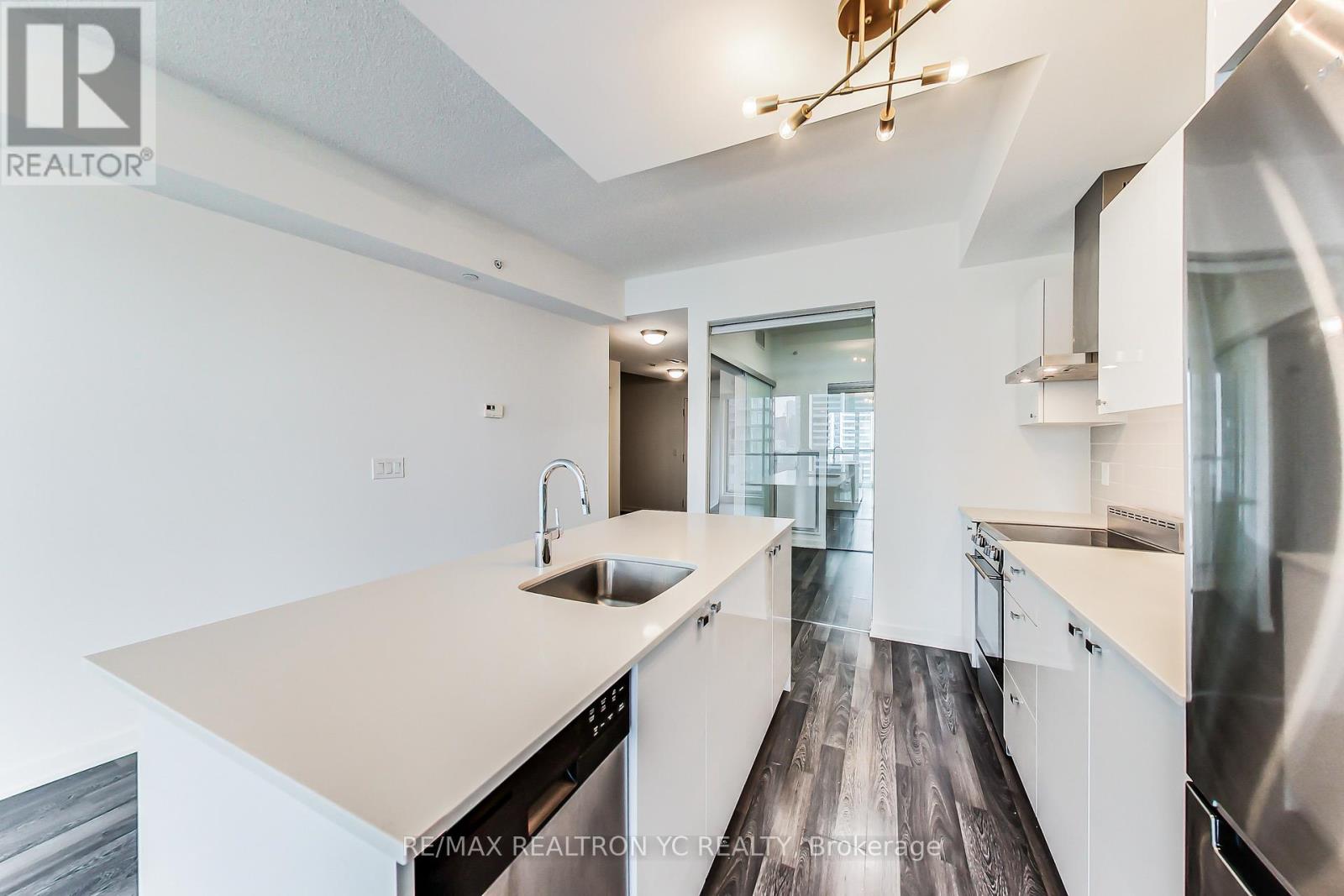3 Bedroom
2 Bathroom
800 - 899 ft2
Central Air Conditioning
Forced Air
$3,200 Monthly
Beautiful & Bright 2 + Den with 2 Baths + Parking, and Stunning East Views in Liberty Village! This spacious unit offers a functional layout with a generous living/dining area, 9ft ceilings, and floor-to-ceiling windows that flood the space with natural light. The pristine white kitchen features a large centre island ideal for cooking and entertaining. The versatile den can serve as an office perfect for work-from-home or guest space. Amenities: Full-size gym with extensive equipment, stylish party room, games room, visitor parking, and more. Enjoy the convenience of being just steps away from TTC, parks, restaurants, cafes, grocery stores, retail shops, gyms, and more. Everything you need is within easy reach, including CNE & Exhibition Place for weekend fun. (id:53661)
Property Details
|
MLS® Number
|
C12164663 |
|
Property Type
|
Single Family |
|
Neigbourhood
|
Fort York-Liberty Village |
|
Community Name
|
Niagara |
|
Community Features
|
Pets Not Allowed |
|
Features
|
Balcony, Carpet Free |
|
Parking Space Total
|
1 |
|
View Type
|
City View |
Building
|
Bathroom Total
|
2 |
|
Bedrooms Above Ground
|
2 |
|
Bedrooms Below Ground
|
1 |
|
Bedrooms Total
|
3 |
|
Appliances
|
Dishwasher, Dryer, Oven, Hood Fan, Stove, Washer, Window Coverings, Refrigerator |
|
Cooling Type
|
Central Air Conditioning |
|
Exterior Finish
|
Concrete |
|
Flooring Type
|
Laminate |
|
Heating Fuel
|
Natural Gas |
|
Heating Type
|
Forced Air |
|
Size Interior
|
800 - 899 Ft2 |
|
Type
|
Apartment |
Parking
Land
Rooms
| Level |
Type |
Length |
Width |
Dimensions |
|
Flat |
Living Room |
2.92 m |
4.29 m |
2.92 m x 4.29 m |
|
Flat |
Dining Room |
2.92 m |
4.29 m |
2.92 m x 4.29 m |
|
Flat |
Kitchen |
2.54 m |
3.05 m |
2.54 m x 3.05 m |
|
Flat |
Primary Bedroom |
2.95 m |
2.69 m |
2.95 m x 2.69 m |
|
Flat |
Bedroom 2 |
2.44 m |
2.44 m |
2.44 m x 2.44 m |
|
Flat |
Den |
2.13 m |
1.83 m |
2.13 m x 1.83 m |
https://www.realtor.ca/real-estate/28348591/1705-51-east-liberty-street-toronto-niagara-niagara





























