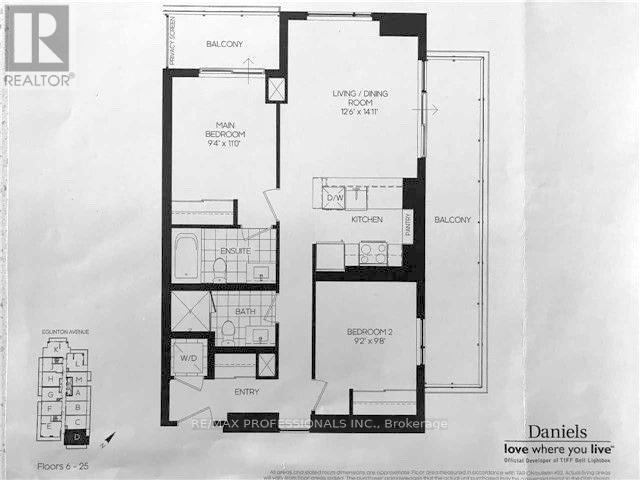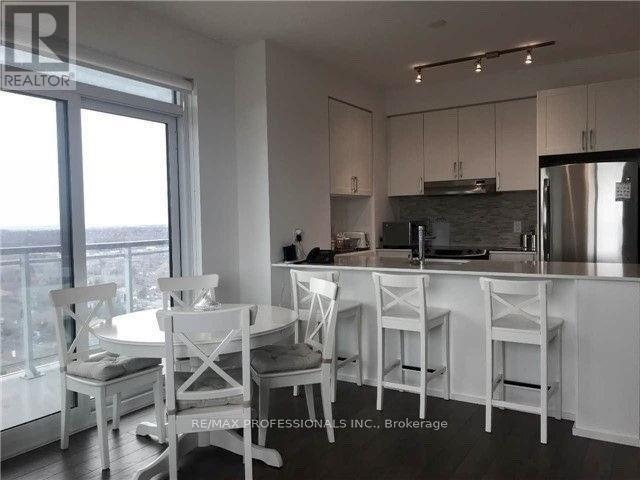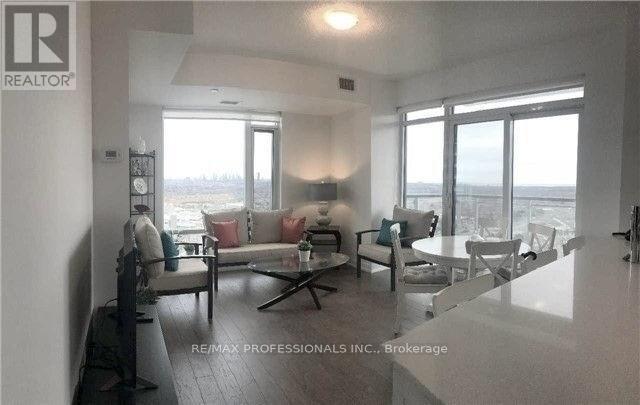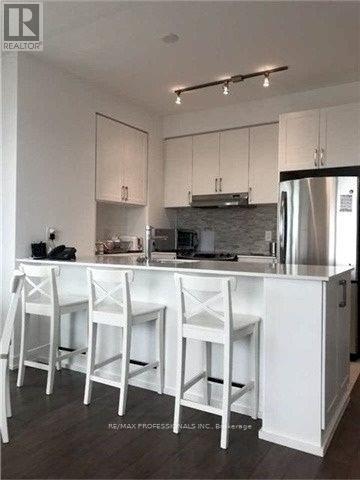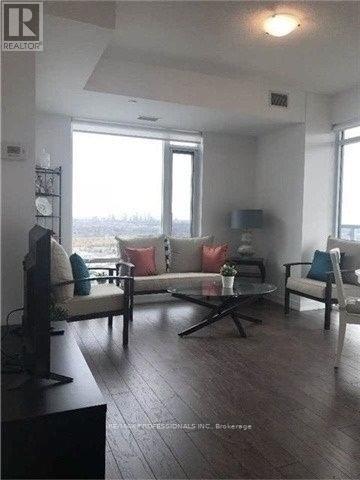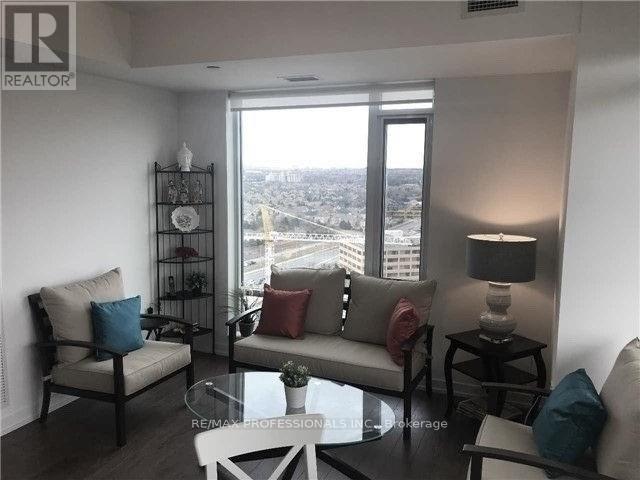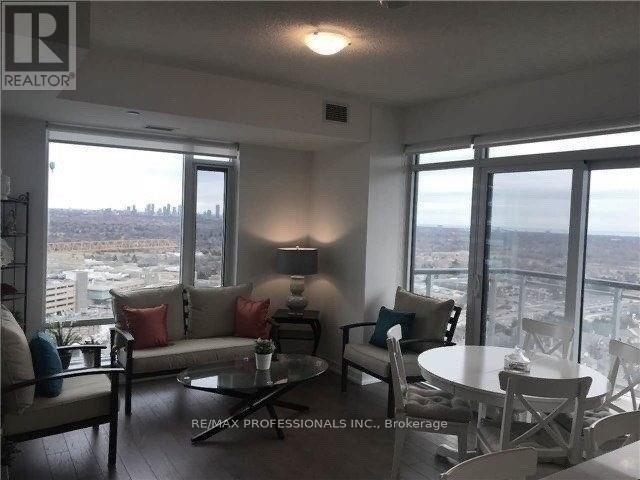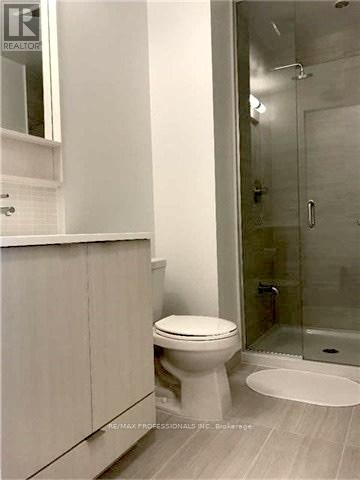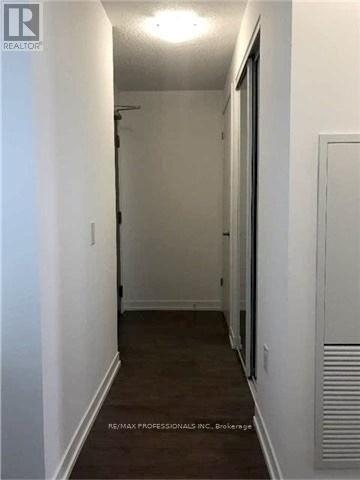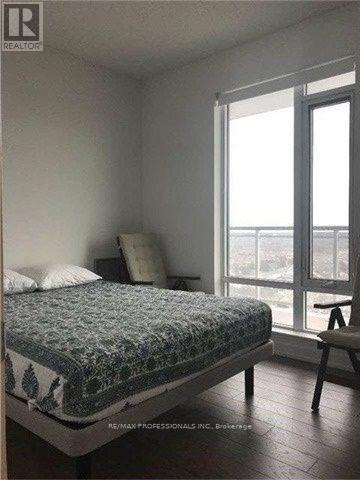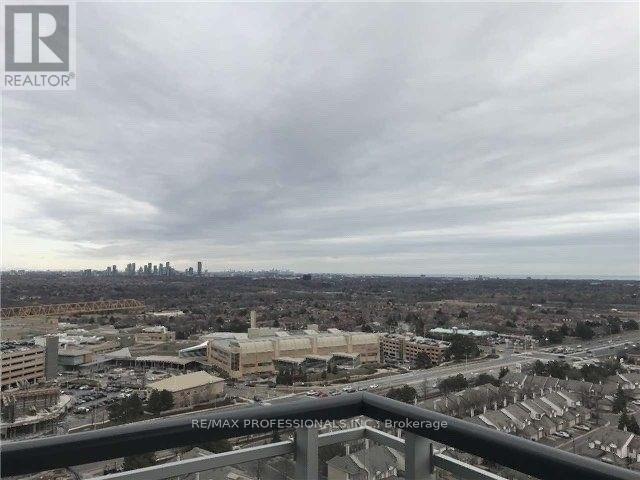2 Bedroom
2 Bathroom
800 - 899 ft2
Central Air Conditioning
$2,900 Monthly
Fabulous Corner View Condo Suite, In New Luxurious Daniels Building, Bedroom & 2 Washroom Unit, Impressive Floor To Ceiling Windows With Wrap Around View Of City Skyline And Lake, 9 Ft Ceilings & Laminate Floors Throughout, Kitchen Quartz Countertop, Two Balconies (id:53661)
Property Details
|
MLS® Number
|
W12376101 |
|
Property Type
|
Single Family |
|
Neigbourhood
|
Roseborough |
|
Community Name
|
Central Erin Mills |
|
Community Features
|
Pet Restrictions |
|
Features
|
Balcony |
|
Parking Space Total
|
1 |
Building
|
Bathroom Total
|
2 |
|
Bedrooms Above Ground
|
2 |
|
Bedrooms Total
|
2 |
|
Age
|
New Building |
|
Amenities
|
Storage - Locker |
|
Cooling Type
|
Central Air Conditioning |
|
Exterior Finish
|
Concrete |
|
Flooring Type
|
Laminate, Tile |
|
Size Interior
|
800 - 899 Ft2 |
|
Type
|
Apartment |
Parking
Land
Rooms
| Level |
Type |
Length |
Width |
Dimensions |
|
Ground Level |
Living Room |
4.22 m |
3.8 m |
4.22 m x 3.8 m |
|
Ground Level |
Dining Room |
4.22 m |
3.8 m |
4.22 m x 3.8 m |
|
Ground Level |
Primary Bedroom |
3.39 m |
2.86 m |
3.39 m x 2.86 m |
|
Ground Level |
Bedroom 2 |
2.96 m |
2.8 m |
2.96 m x 2.8 m |
|
Ground Level |
Kitchen |
3.48 m |
2.53 m |
3.48 m x 2.53 m |
https://www.realtor.ca/real-estate/28803710/1704-2560-eglinton-avenue-w-mississauga-central-erin-mills-central-erin-mills

