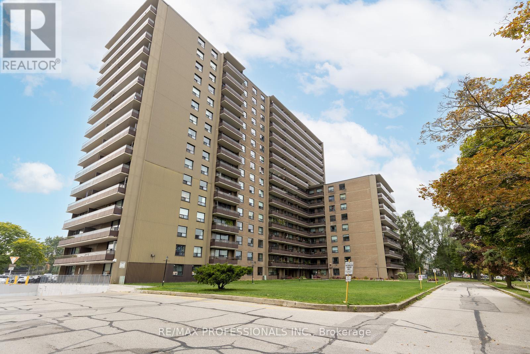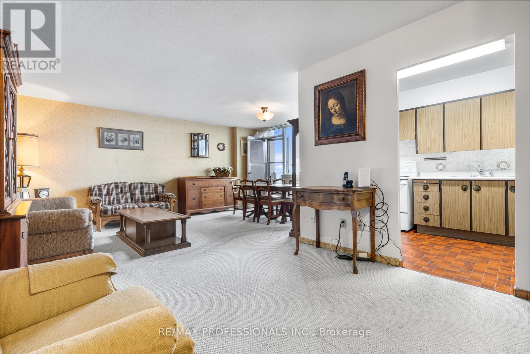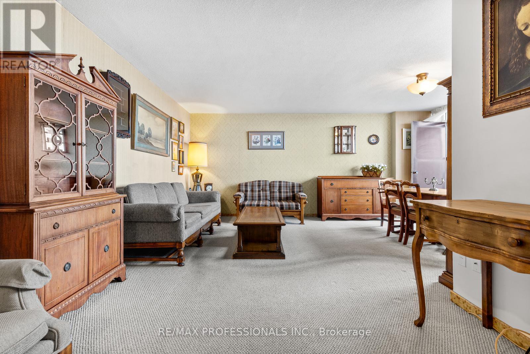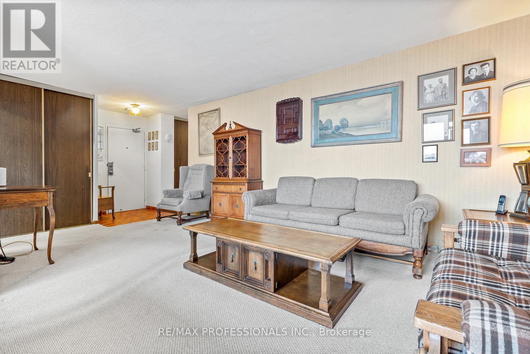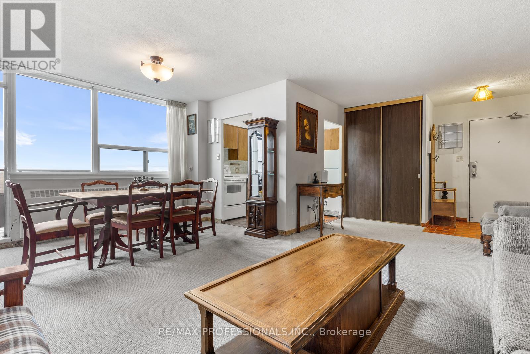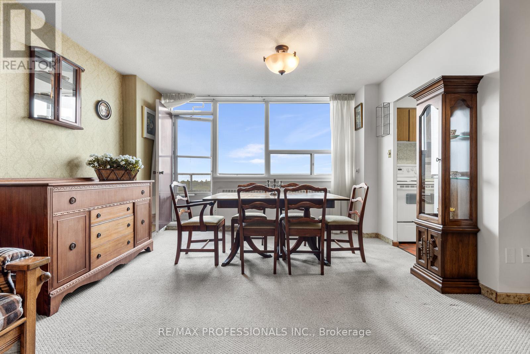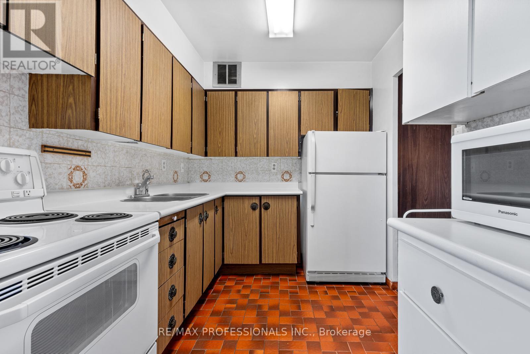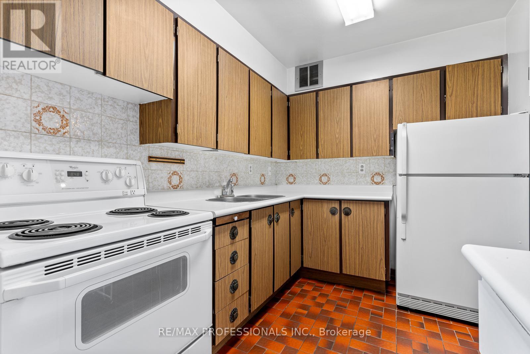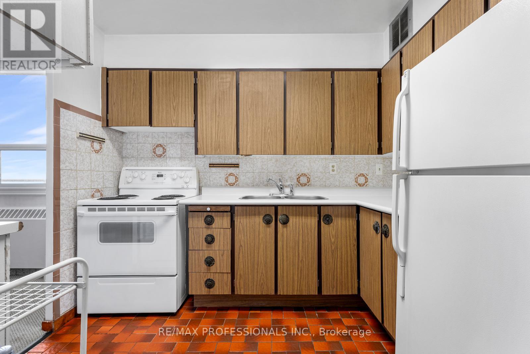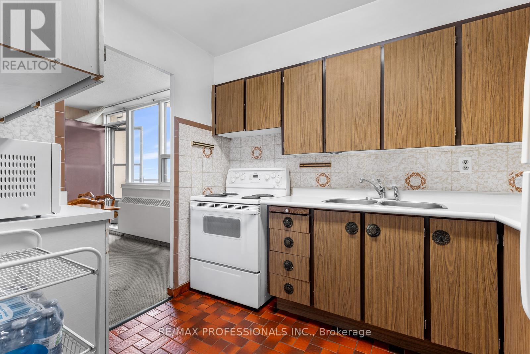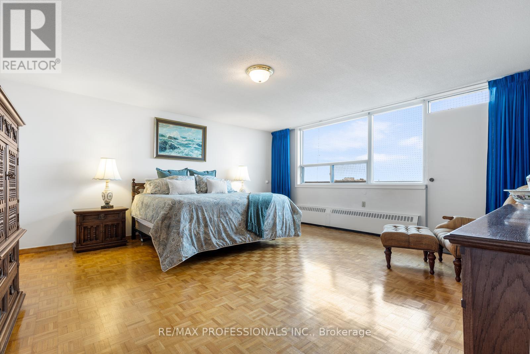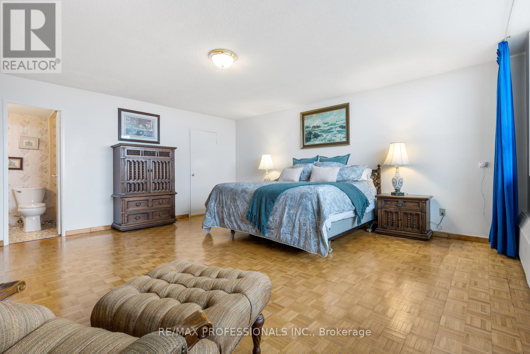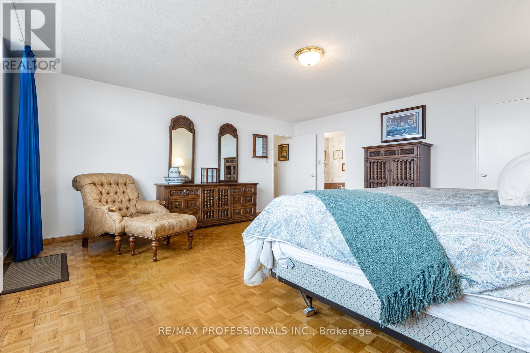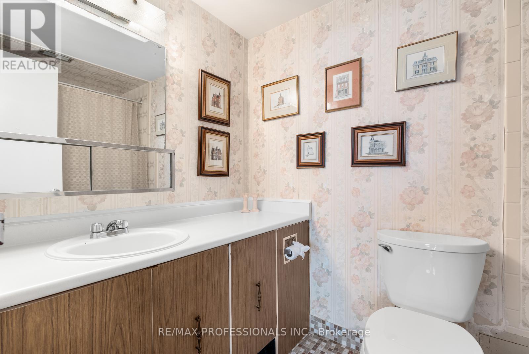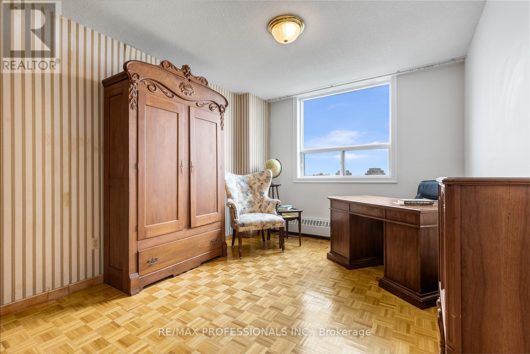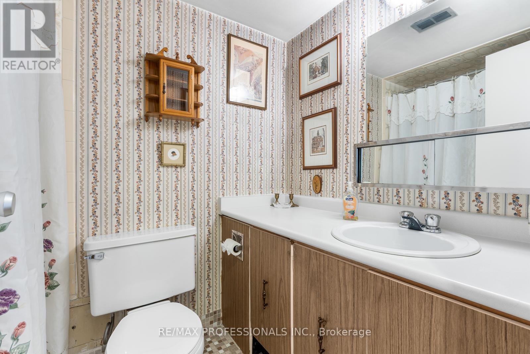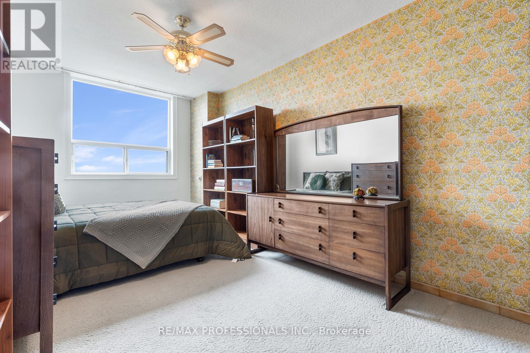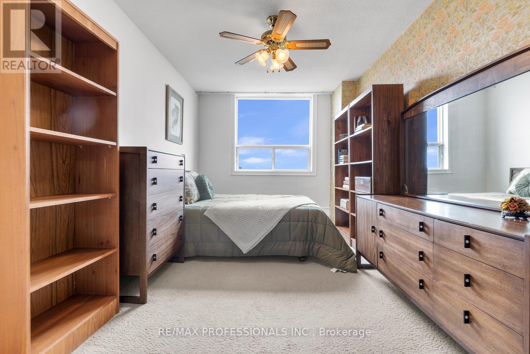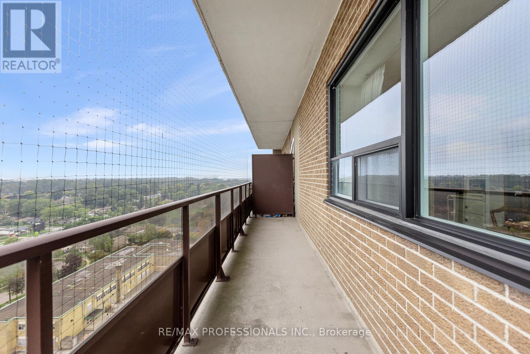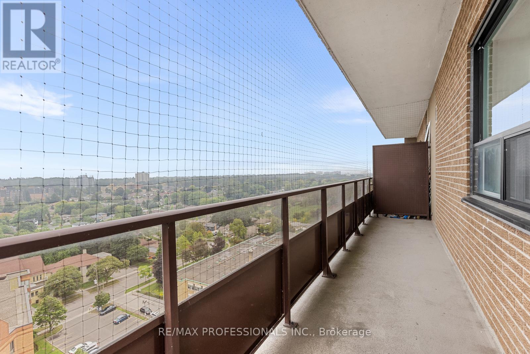1704 - 180 Markham Road Toronto, Ontario M1M 2Z9
$489,555Maintenance, Electricity, Cable TV, Common Area Maintenance
$1,126 Monthly
Maintenance, Electricity, Cable TV, Common Area Maintenance
$1,126 MonthlyWelcome to 180 Markham Rd #1704, a spacious 3-bedroom, 2-bathroom penthouse condo with breathtaking panoramic views of Lake Ontario and the Toronto skyline. This bright, airy suite with two separate balconies offers an incredible opportunity to own in the heart of Scarborough Village at an unbeatable value. The unit is well cared for and fully livable, but ready for your personal touch and updates to make it truly your own. With generous principal rooms, ample storage, and endless natural light, this is the perfect place to create lasting memories. Whether you're a first-time homebuyer, a young family seeking space and convenience, retirees looking for a peaceful home near the lake, or a student at U of T Scarborough, this condo checks all the boxes. TTC is right at your doorstep, shopping and schools are within walking distance, and the Bluffs, GO Station, and Hwy 401 are just minutes away. Offers anytime. Don't miss this opportunity to unlock the potential of one of Toronto's best-kept secrets! (id:53661)
Property Details
| MLS® Number | E12429360 |
| Property Type | Single Family |
| Neigbourhood | Scarborough |
| Community Name | Scarborough Village |
| Amenities Near By | Place Of Worship, Public Transit |
| Community Features | Pet Restrictions, Community Centre |
| Features | Balcony, Laundry- Coin Operated |
| Parking Space Total | 1 |
| View Type | Lake View |
Building
| Bathroom Total | 2 |
| Bedrooms Above Ground | 3 |
| Bedrooms Total | 3 |
| Age | 51 To 99 Years |
| Amenities | Storage - Locker |
| Appliances | All, Window Coverings |
| Exterior Finish | Concrete |
| Heating Fuel | Electric |
| Heating Type | Baseboard Heaters |
| Size Interior | 1,200 - 1,399 Ft2 |
| Type | Apartment |
Parking
| Underground | |
| Garage |
Land
| Acreage | No |
| Land Amenities | Place Of Worship, Public Transit |
Rooms
| Level | Type | Length | Width | Dimensions |
|---|---|---|---|---|
| Main Level | Living Room | 3.22 m | 6.09 m | 3.22 m x 6.09 m |
| Main Level | Dining Room | 2.38 m | 3.78 m | 2.38 m x 3.78 m |
| Main Level | Kitchen | 2.26 m | 2.81 m | 2.26 m x 2.81 m |
| Main Level | Primary Bedroom | 5.48 m | 5.58 m | 5.48 m x 5.58 m |
| Main Level | Bedroom 2 | 3.13 m | 4.46 m | 3.13 m x 4.46 m |
| Main Level | Bedroom 3 | 2.72 m | 5.01 m | 2.72 m x 5.01 m |
| Main Level | Bathroom | 2.63 m | 1.51 m | 2.63 m x 1.51 m |
| Main Level | Bathroom | 2.2 m | 1.51 m | 2.2 m x 1.51 m |
| Main Level | Other | 2.75 m | 1.51 m | 2.75 m x 1.51 m |

