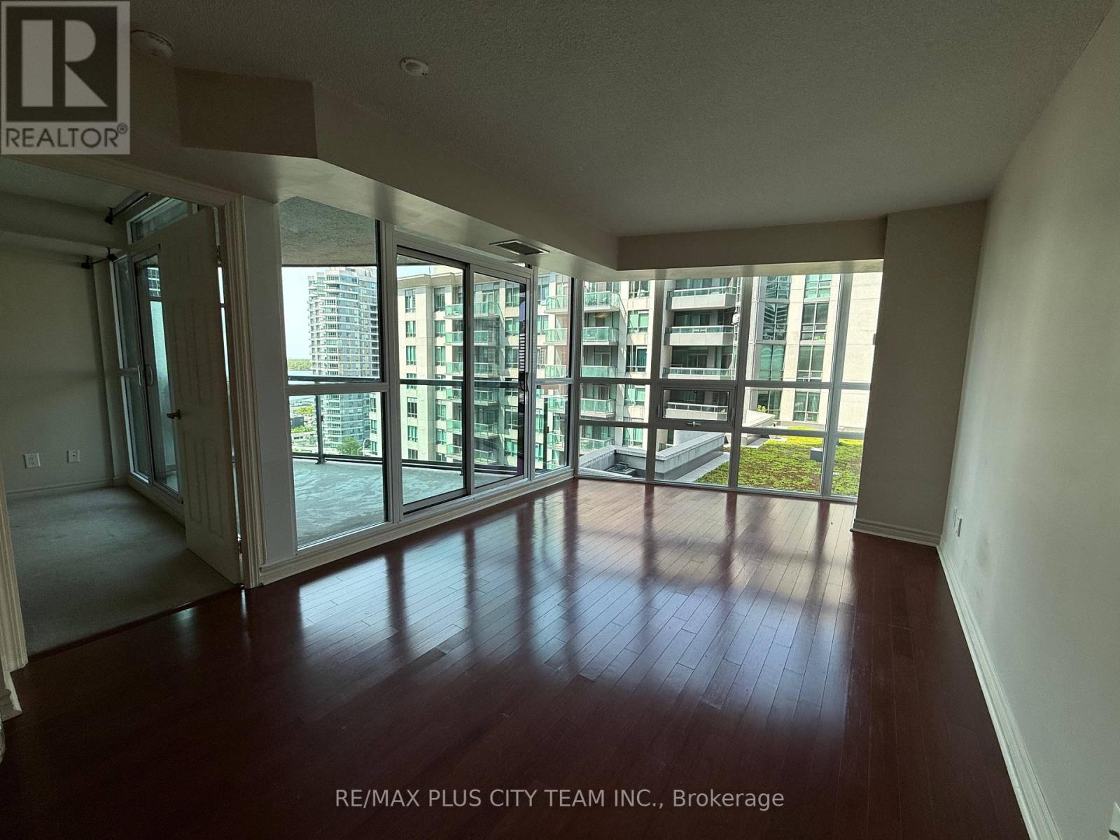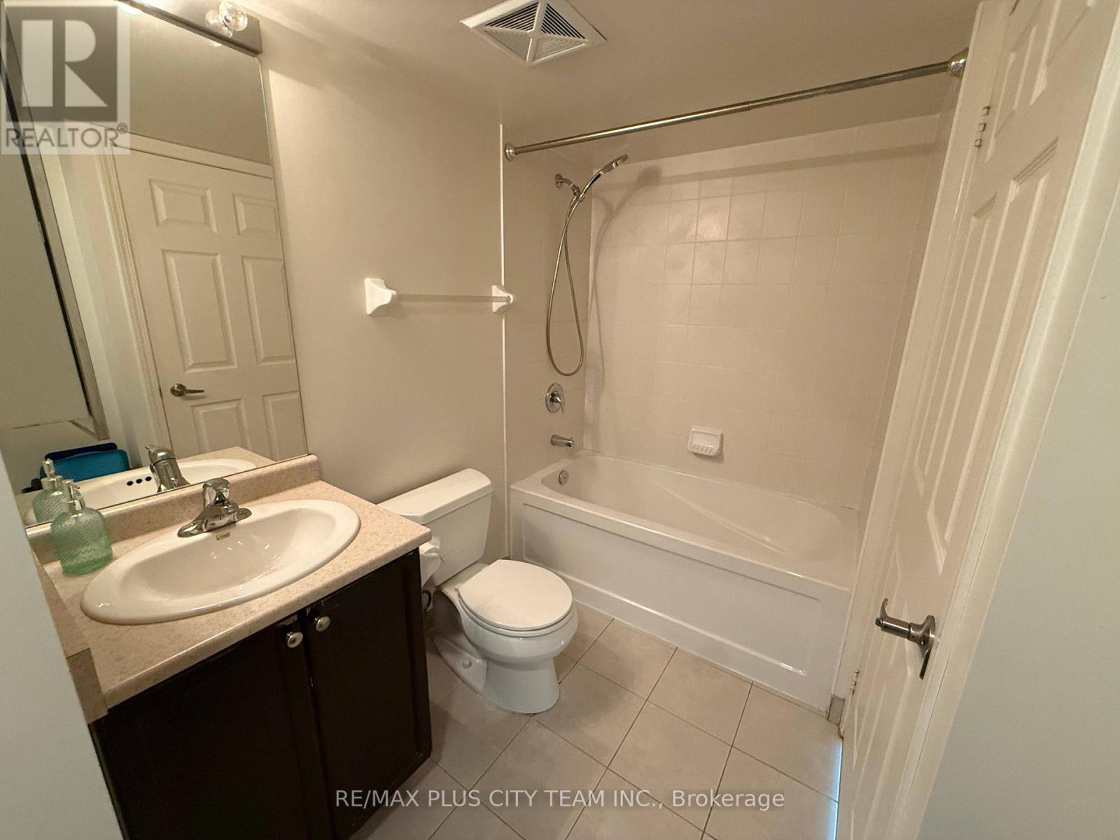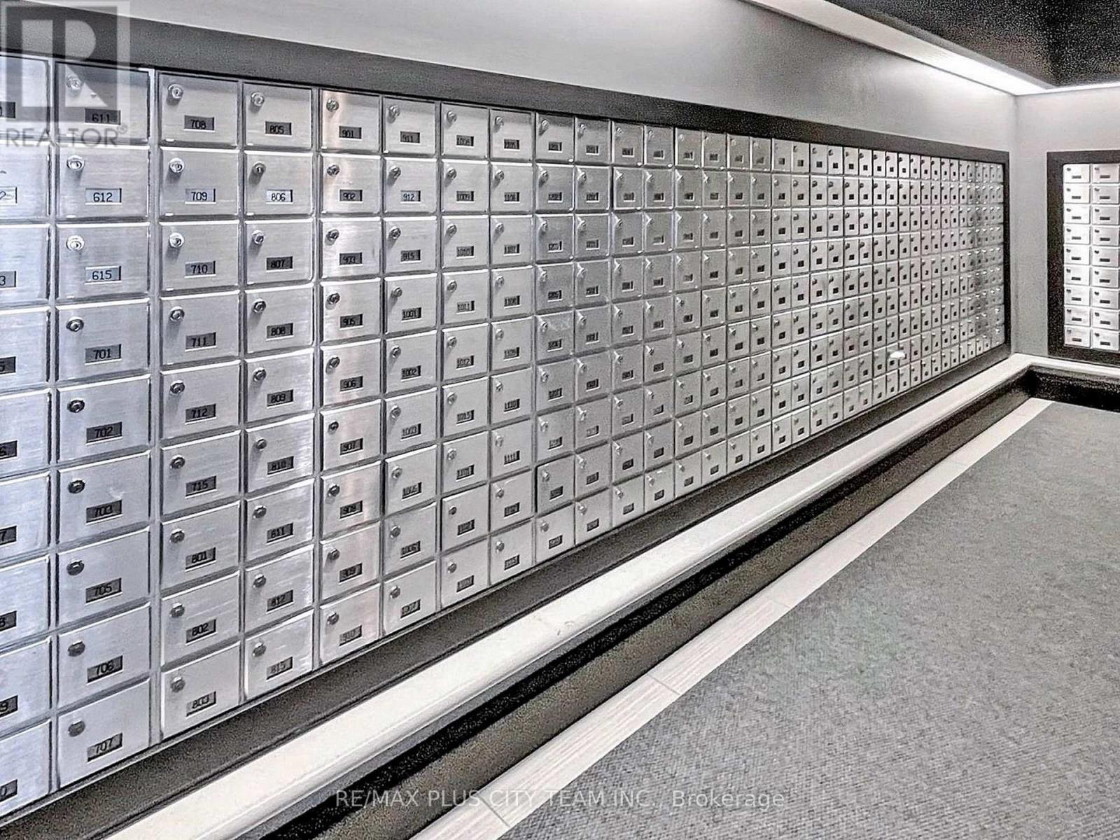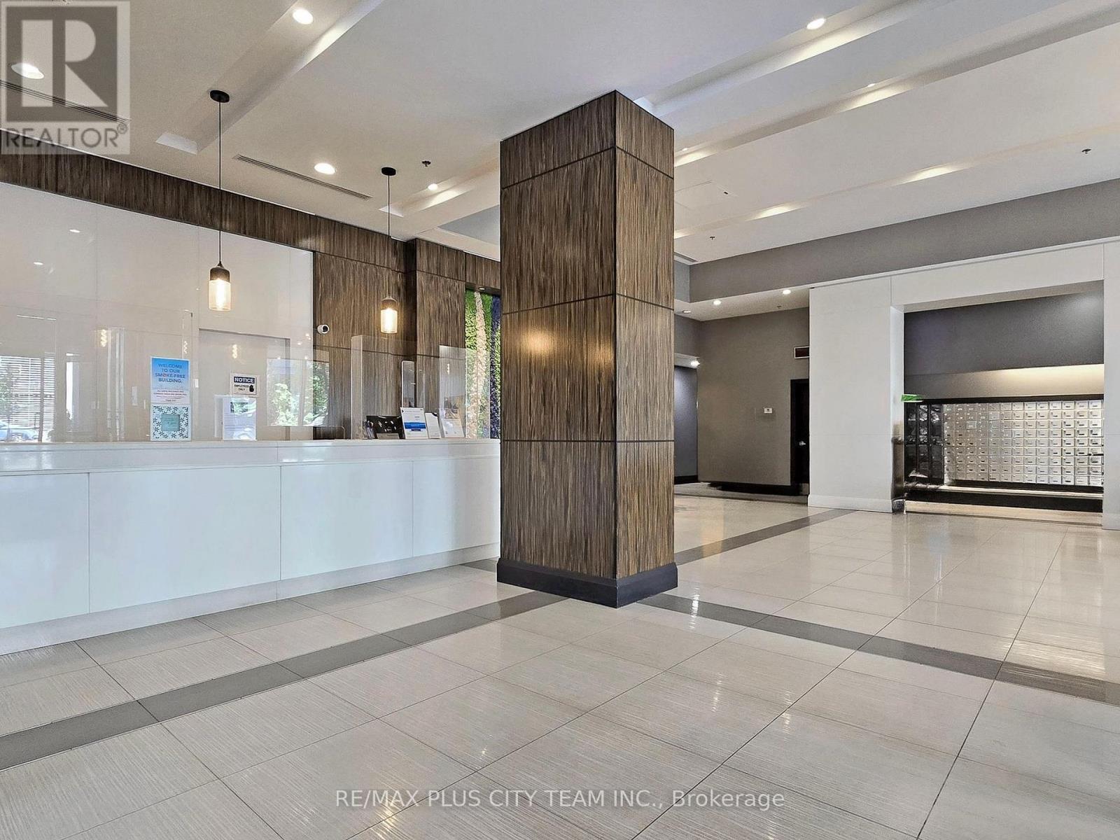1 Bedroom
1 Bathroom
500 - 599 ft2
Indoor Pool
Central Air Conditioning
Forced Air
$2,350 Monthly
Welcome to Infinity Condos! This bright and spacious 1-bedroom suite offers a thoughtfully designed open-concept layout, complete with a walkout to a private balcony showcasing stunning, unobstructed viewsincluding the iconic CN Tower. The modern kitchen features granite countertops and stainless steel appliances, ideal for everyday living and entertaining. The generously sized bedroom includes a walk-in closet, semi-ensuite access to the bathroom, and its own walkout to the balcony, providing a seamless blend of comfort and functionality. Residents enjoy an array of premium amenities, including a 24-hour concierge, indoor pool, fully equipped fitness centre, sauna, and elegant meeting and party rooms. Situated in the heart of downtown Toronto, youre just steps from the Scotiabank Arena, Union Station, the PATH network, CN Tower, waterfront, world-class dining, shopping, and both the Financial and Entertainment Districts. Urban convenience and lifestyle come together perfectly in this exceptional suite! (id:53661)
Property Details
|
MLS® Number
|
C12189773 |
|
Property Type
|
Single Family |
|
Neigbourhood
|
Harbourfront-CityPlace |
|
Community Name
|
Waterfront Communities C1 |
|
Amenities Near By
|
Park, Public Transit |
|
Community Features
|
Pet Restrictions |
|
Features
|
Balcony |
|
Parking Space Total
|
1 |
|
Pool Type
|
Indoor Pool |
|
View Type
|
View |
Building
|
Bathroom Total
|
1 |
|
Bedrooms Above Ground
|
1 |
|
Bedrooms Total
|
1 |
|
Amenities
|
Security/concierge, Exercise Centre, Recreation Centre, Party Room, Storage - Locker |
|
Appliances
|
Dishwasher, Dryer, Microwave, Stove, Washer, Refrigerator |
|
Cooling Type
|
Central Air Conditioning |
|
Exterior Finish
|
Concrete |
|
Flooring Type
|
Laminate |
|
Heating Fuel
|
Natural Gas |
|
Heating Type
|
Forced Air |
|
Size Interior
|
500 - 599 Ft2 |
|
Type
|
Apartment |
Parking
Land
|
Acreage
|
No |
|
Land Amenities
|
Park, Public Transit |
|
Surface Water
|
Lake/pond |
Rooms
| Level |
Type |
Length |
Width |
Dimensions |
|
Flat |
Living Room |
3.26 m |
4.96 m |
3.26 m x 4.96 m |
|
Flat |
Dining Room |
3.26 m |
4.96 m |
3.26 m x 4.96 m |
|
Flat |
Kitchen |
2.13 m |
2.37 m |
2.13 m x 2.37 m |
|
Flat |
Primary Bedroom |
3.04 m |
3.71 m |
3.04 m x 3.71 m |
https://www.realtor.ca/real-estate/28402170/1701-19-grand-trunk-crescent-toronto-waterfront-communities-waterfront-communities-c1




























