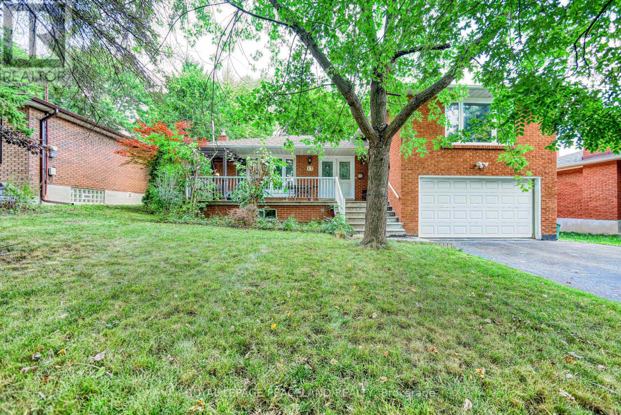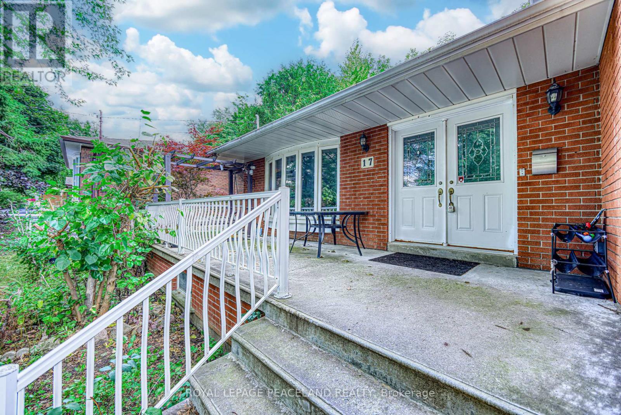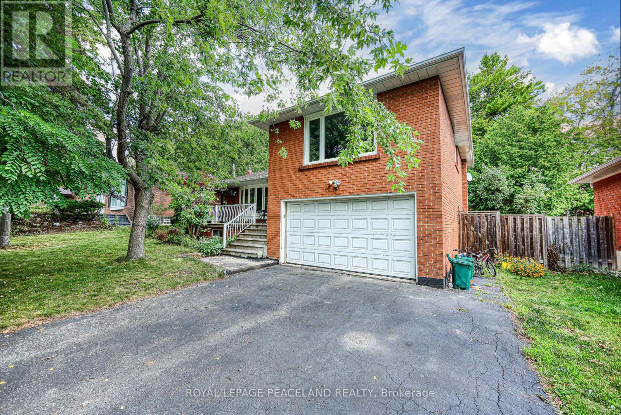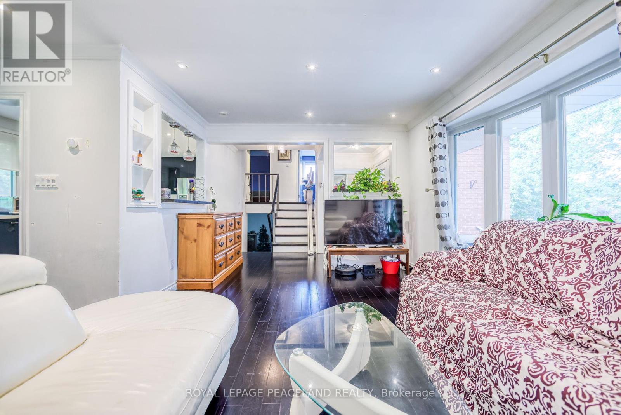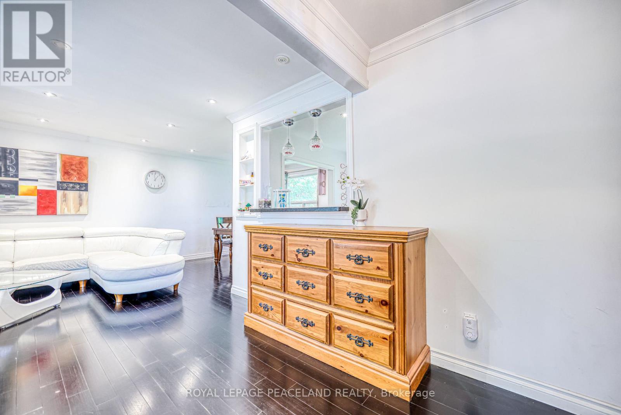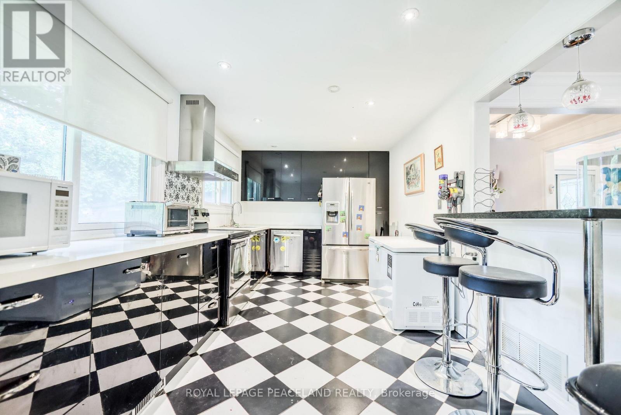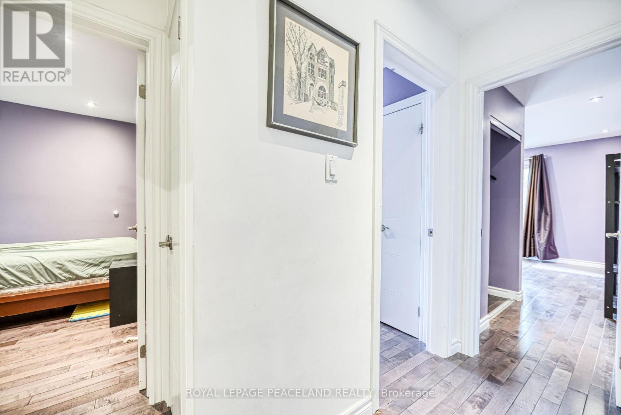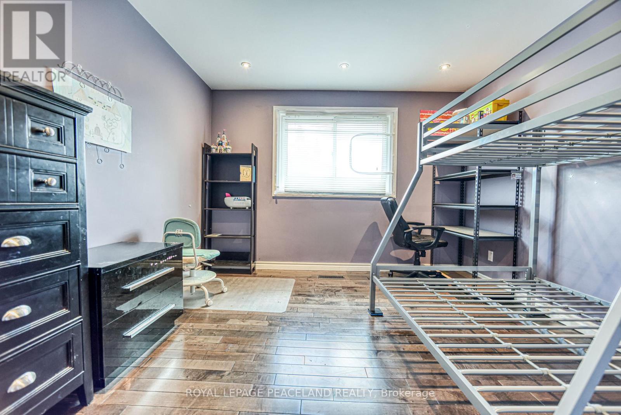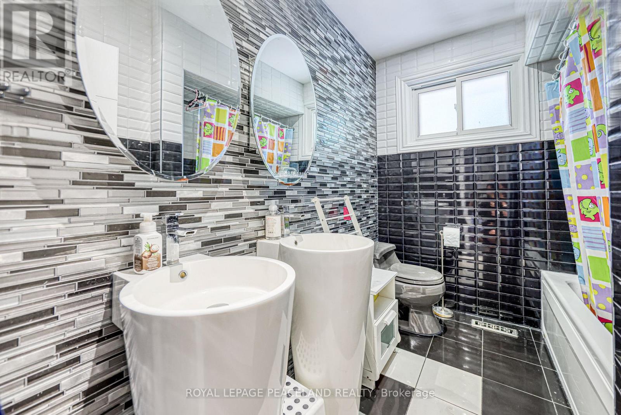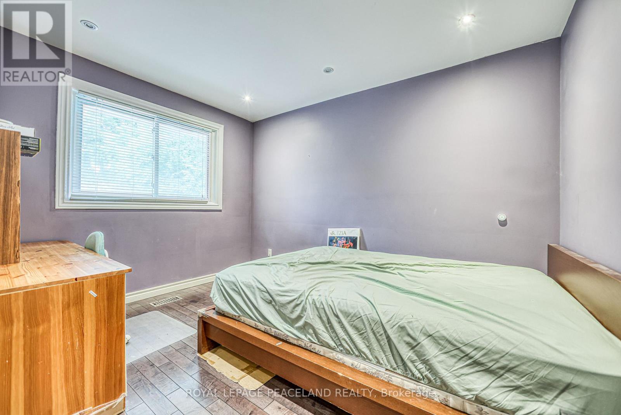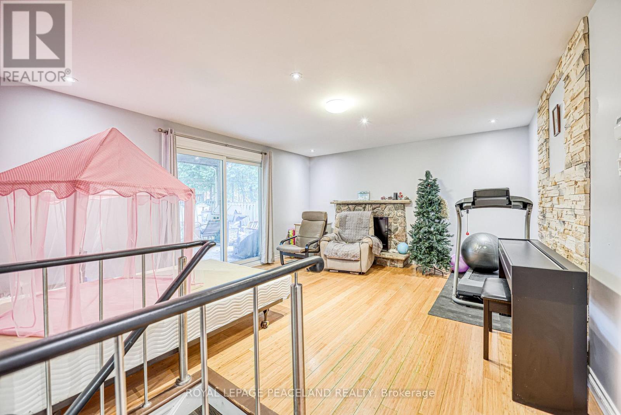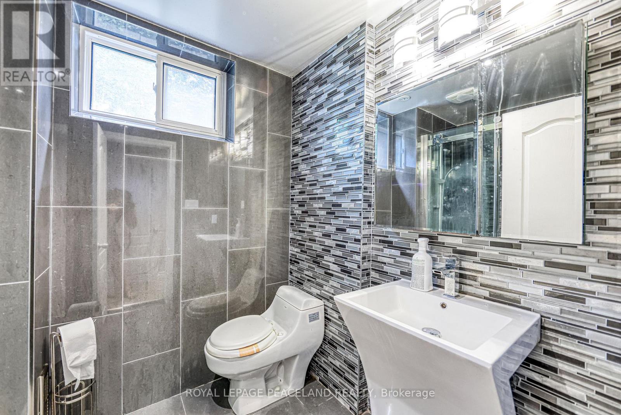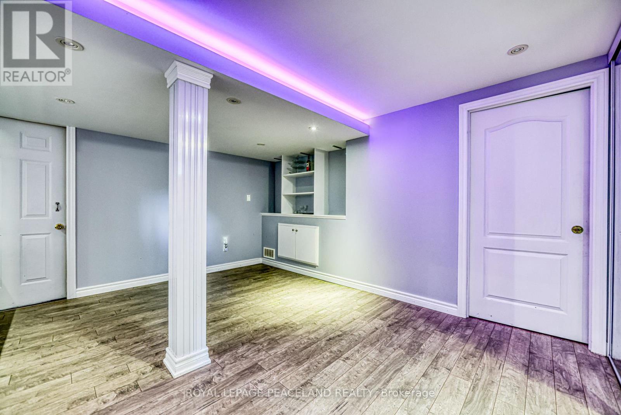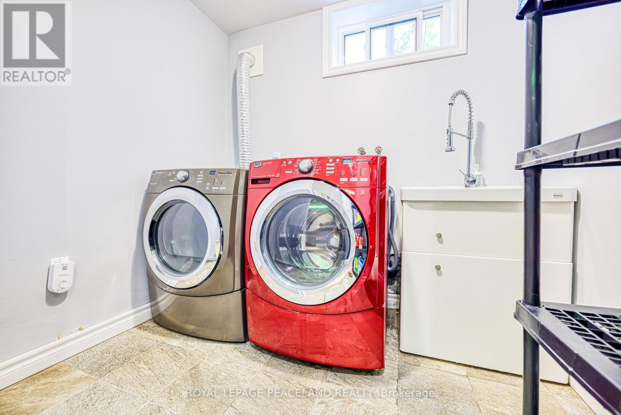4 Bedroom
2 Bathroom
0 - 699 ft2
Fireplace
Central Air Conditioning
Forced Air
$3,200 Monthly
Welcome to this beautiful 3-bedroom Sidesplit 4 Detached House, Sun-Filled Living Areas, A Modern Kitchen, And Generous-Sized Bedrooms. Steps To Milne Dam Conservation Park W/Fishing Pond & Nature Trails. Top Ranking Schools, Close To Markville Mall, Foody Mart, Loblaws, Go Train, Hospital and 407 etcs. (id:53661)
Property Details
|
MLS® Number
|
N12274966 |
|
Property Type
|
Single Family |
|
Community Name
|
Bullock |
|
Amenities Near By
|
Park, Public Transit, Schools, Hospital |
|
Parking Space Total
|
6 |
Building
|
Bathroom Total
|
2 |
|
Bedrooms Above Ground
|
3 |
|
Bedrooms Below Ground
|
1 |
|
Bedrooms Total
|
4 |
|
Age
|
31 To 50 Years |
|
Appliances
|
Dishwasher, Dryer, Stove, Washer, Window Coverings, Refrigerator |
|
Basement Development
|
Finished |
|
Basement Type
|
N/a (finished) |
|
Construction Style Attachment
|
Detached |
|
Construction Style Split Level
|
Sidesplit |
|
Cooling Type
|
Central Air Conditioning |
|
Exterior Finish
|
Brick |
|
Fireplace Present
|
Yes |
|
Flooring Type
|
Hardwood, Ceramic |
|
Foundation Type
|
Block |
|
Heating Fuel
|
Natural Gas |
|
Heating Type
|
Forced Air |
|
Size Interior
|
0 - 699 Ft2 |
|
Type
|
House |
|
Utility Water
|
Municipal Water |
Parking
Land
|
Acreage
|
No |
|
Fence Type
|
Fenced Yard |
|
Land Amenities
|
Park, Public Transit, Schools, Hospital |
|
Sewer
|
Sanitary Sewer |
|
Size Depth
|
110 Ft |
|
Size Frontage
|
60 Ft |
|
Size Irregular
|
60 X 110 Ft |
|
Size Total Text
|
60 X 110 Ft |
Rooms
| Level |
Type |
Length |
Width |
Dimensions |
|
Basement |
Recreational, Games Room |
4.26 m |
4.25 m |
4.26 m x 4.25 m |
|
Basement |
Bedroom |
3.92 m |
2.46 m |
3.92 m x 2.46 m |
|
Lower Level |
Family Room |
4.26 m |
4.14 m |
4.26 m x 4.14 m |
|
Main Level |
Living Room |
4.9 m |
3.4 m |
4.9 m x 3.4 m |
|
Main Level |
Dining Room |
3.18 m |
2.86 m |
3.18 m x 2.86 m |
|
Main Level |
Kitchen |
4.66 m |
2.86 m |
4.66 m x 2.86 m |
|
Upper Level |
Primary Bedroom |
4.26 m |
3.16 m |
4.26 m x 3.16 m |
|
Upper Level |
Bedroom 2 |
3.54 m |
3.36 m |
3.54 m x 3.36 m |
|
Upper Level |
Bedroom 3 |
3.63 m |
3.22 m |
3.63 m x 3.22 m |
https://www.realtor.ca/real-estate/28584816/17-willowgate-drive-markham-bullock-bullock

