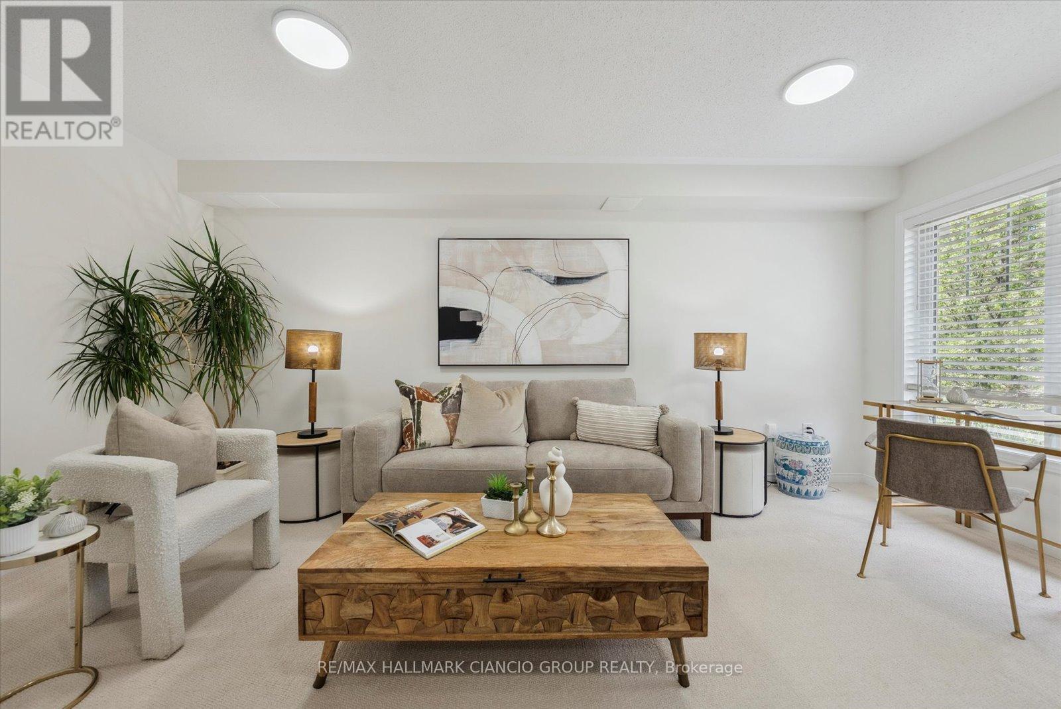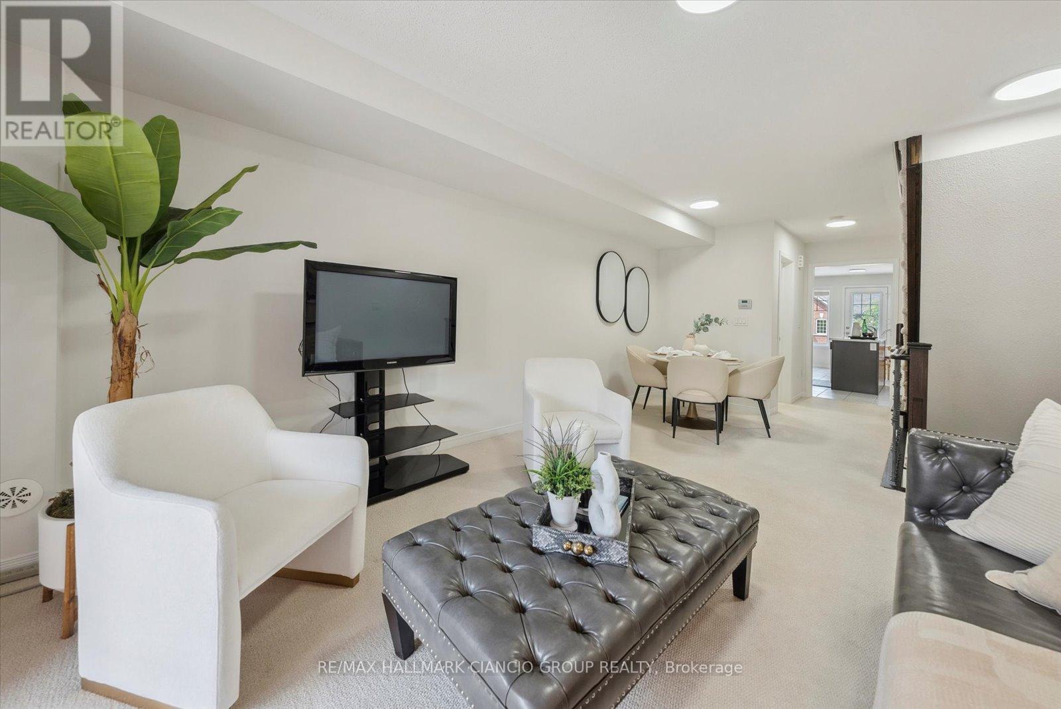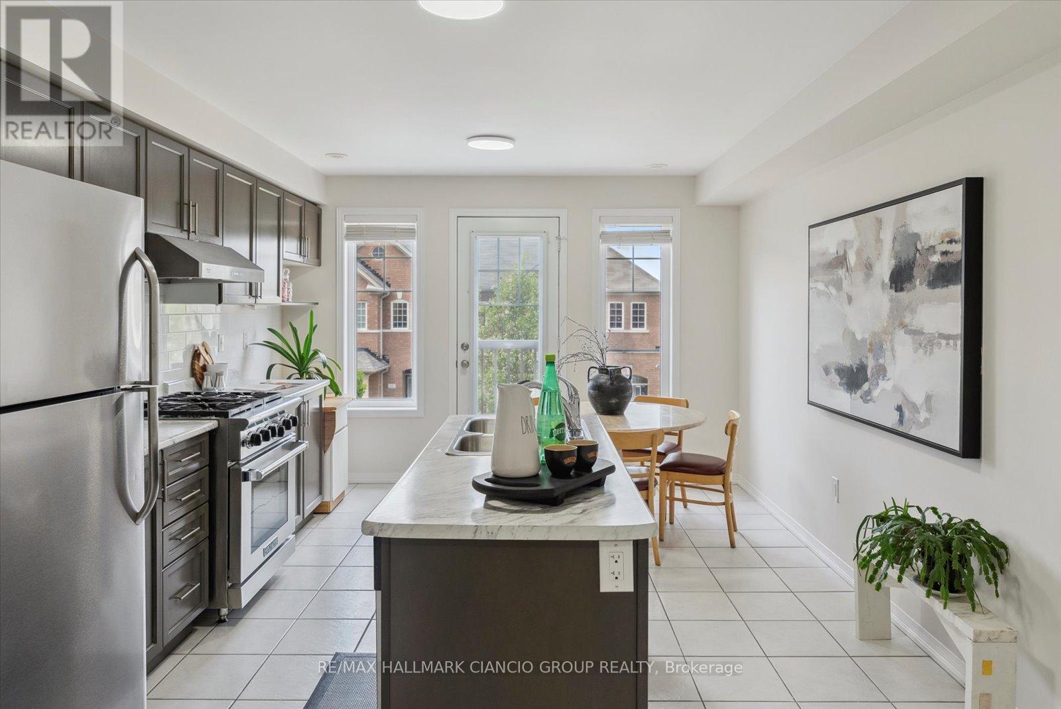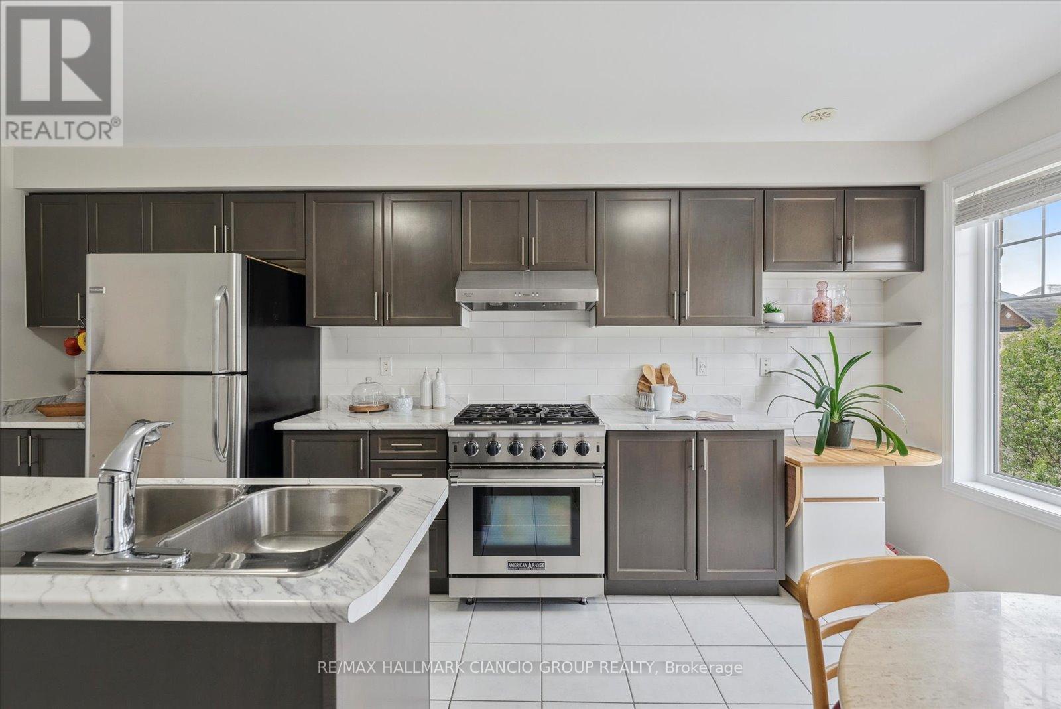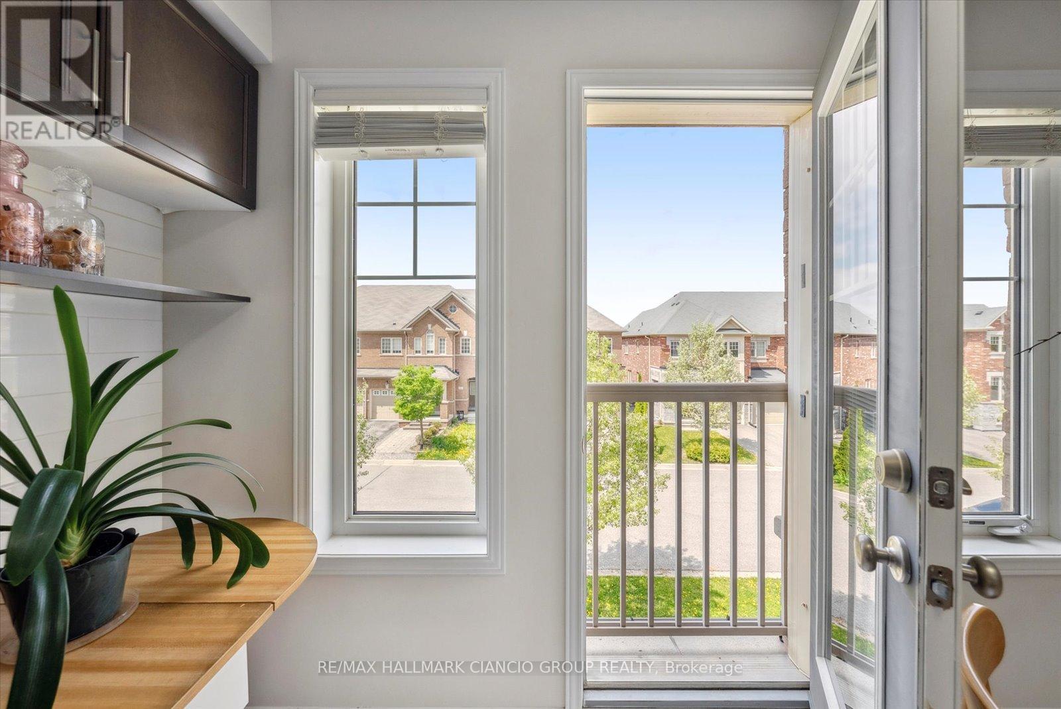3 Bedroom
4 Bathroom
1,500 - 2,000 ft2
Central Air Conditioning
Forced Air
$999,000
From the moment you walk in, you'll feel the difference, this isn't just a townhouse, its a lifestyle upgrade. With three spacious storeys, two separate living rooms, and a layout thats both smart and welcoming, there's room here for every part of your life to unfold. Picture your mornings in the sun-filled kitchen, coffee in hand, with the doors open to a large main-floor patio. It's the perfect space to fire up the BBQ, grow your favourite herbs, or simply enjoy a peaceful moment surrounded by your own little patch of sky. Inside, you'll love how every room has a purpose and space to grow. The garage is more than just shelter for your car; its generous enough for bikes, tools, and the weekend gear that makes life fun. Upstairs, the primary bedroom feels like a true retreat, with ample room for a king-sized bed, a walk-in closet to keep life organized, and a private ensuite where you can start and end your day in comfort. And then there's the basement, a blank canvas. Whether you need extra storage today or dream of building out a home office, gym, or playroom tomorrow, this space gives you the flexibility to make it your own when the time is right. Families will appreciate the top-rated school zone, and everyone can enjoy the convenience of being close to major roads and some of Markham's largest parks. Pierre Elliot Trudeau school nearby and TTC bus stop to subway station corner of McCowan and Percy Reesor. Percy Reesor parkette with children's play ground within walking distance. School bus pick up corner of Percy Reesor and the lane way 1. (id:53661)
Property Details
|
MLS® Number
|
N12169887 |
|
Property Type
|
Single Family |
|
Neigbourhood
|
Berczy Village |
|
Community Name
|
Berczy |
|
Parking Space Total
|
2 |
Building
|
Bathroom Total
|
4 |
|
Bedrooms Above Ground
|
3 |
|
Bedrooms Total
|
3 |
|
Appliances
|
Water Heater, Dishwasher, Dryer, Range, Stove, Washer, Window Coverings, Refrigerator |
|
Basement Type
|
Full |
|
Construction Style Attachment
|
Attached |
|
Cooling Type
|
Central Air Conditioning |
|
Exterior Finish
|
Brick |
|
Flooring Type
|
Carpeted |
|
Foundation Type
|
Concrete |
|
Half Bath Total
|
2 |
|
Heating Fuel
|
Natural Gas |
|
Heating Type
|
Forced Air |
|
Stories Total
|
3 |
|
Size Interior
|
1,500 - 2,000 Ft2 |
|
Type
|
Row / Townhouse |
|
Utility Water
|
Municipal Water |
Parking
Land
|
Acreage
|
No |
|
Sewer
|
Sanitary Sewer |
|
Size Depth
|
82 Ft ,8 In |
|
Size Frontage
|
13 Ft ,1 In |
|
Size Irregular
|
13.1 X 82.7 Ft |
|
Size Total Text
|
13.1 X 82.7 Ft |
Rooms
| Level |
Type |
Length |
Width |
Dimensions |
|
Second Level |
Family Room |
3.76 m |
4.21 m |
3.76 m x 4.21 m |
|
Second Level |
Kitchen |
3.76 m |
5.1 m |
3.76 m x 5.1 m |
|
Third Level |
Primary Bedroom |
3.74 m |
5.51 m |
3.74 m x 5.51 m |
|
Third Level |
Bedroom 2 |
2.57 m |
5.87 m |
2.57 m x 5.87 m |
|
Third Level |
Bedroom 3 |
2.46 m |
3.08 m |
2.46 m x 3.08 m |
|
Main Level |
Living Room |
3.76 m |
7.03 m |
3.76 m x 7.03 m |
https://www.realtor.ca/real-estate/28359373/17-valliere-drive-markham-berczy-berczy



