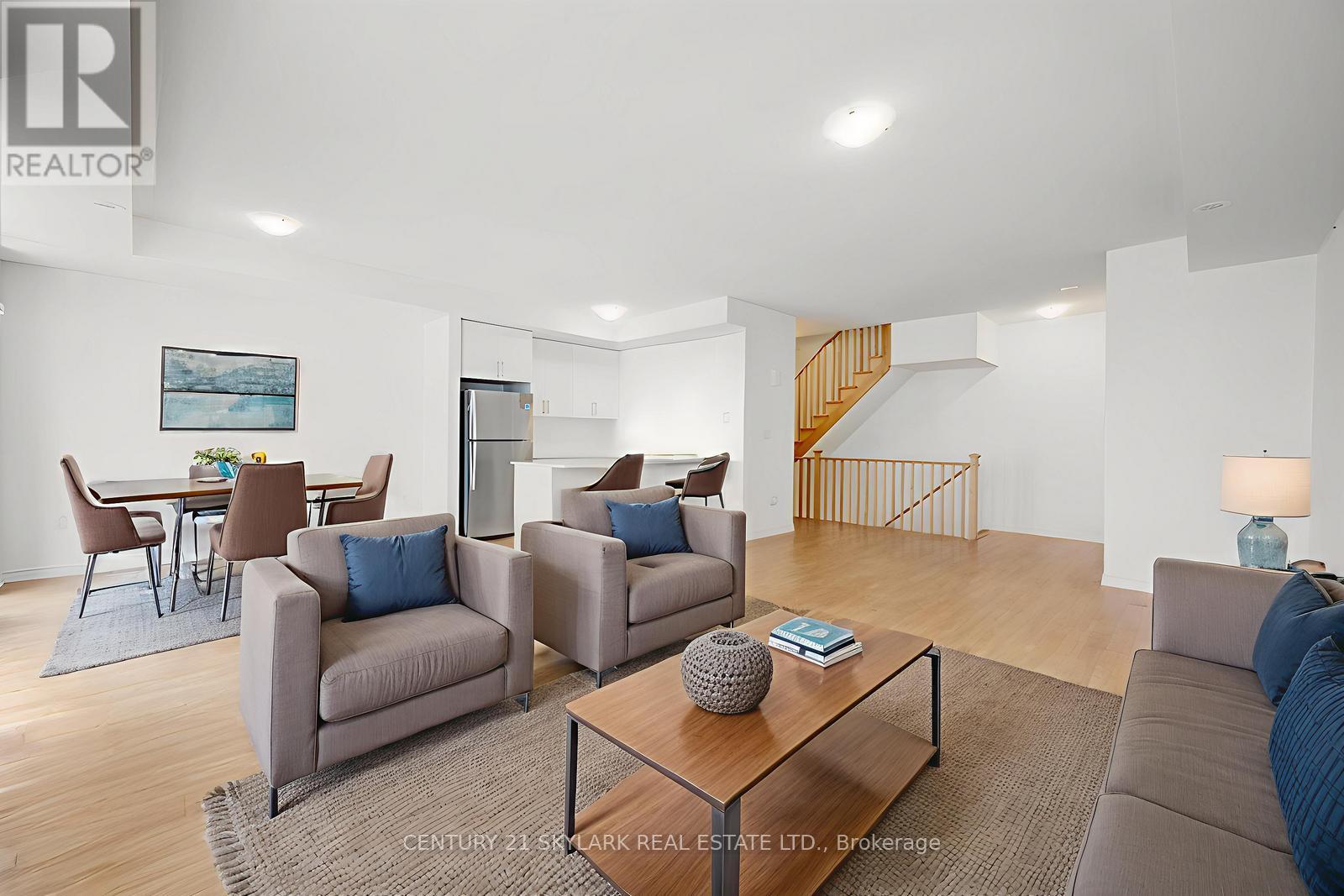3 Bedroom
3 Bathroom
1,500 - 2,000 ft2
Central Air Conditioning
Forced Air
$699,000
Welcome to this stunning brand new 3-bedroom, 3-washroom townhouse (approx. 1860 sq ft) in the heart of Caledon! Bright and spacious with luxury finishes, this modern home features a gourmet kitchen with an oversized island, oak stairs, and upgraded bathrooms. Enjoy two outdoor spaces, two large balconies-one off the great room and another from the primary bedroom. Located near community centres, top schools, grocery stores, restaurants, HWY 410, and transit. The unfinished basement offers potential for an extra bedroom and bathroom ideal for rental income or extended family. A fantastic opportunity in a vibrant and convenient neighborhood! (id:53661)
Property Details
|
MLS® Number
|
W12268652 |
|
Property Type
|
Single Family |
|
Neigbourhood
|
SouthFields Village |
|
Community Name
|
Rural Caledon |
|
Equipment Type
|
Fridge(s), Dryer(s), Stove(s), Washer(s) |
|
Parking Space Total
|
2 |
|
Rental Equipment Type
|
Fridge(s), Dryer(s), Stove(s), Washer(s) |
Building
|
Bathroom Total
|
3 |
|
Bedrooms Above Ground
|
3 |
|
Bedrooms Total
|
3 |
|
Appliances
|
Dryer, Stove, Washer, Refrigerator |
|
Basement Development
|
Unfinished |
|
Basement Type
|
N/a (unfinished) |
|
Construction Style Attachment
|
Attached |
|
Cooling Type
|
Central Air Conditioning |
|
Exterior Finish
|
Aluminum Siding, Brick |
|
Foundation Type
|
Concrete |
|
Half Bath Total
|
1 |
|
Heating Fuel
|
Natural Gas |
|
Heating Type
|
Forced Air |
|
Stories Total
|
3 |
|
Size Interior
|
1,500 - 2,000 Ft2 |
|
Type
|
Row / Townhouse |
|
Utility Water
|
Municipal Water |
Parking
Land
|
Acreage
|
No |
|
Sewer
|
Sanitary Sewer |
|
Size Depth
|
45 Ft |
|
Size Frontage
|
22 Ft |
|
Size Irregular
|
22 X 45 Ft |
|
Size Total Text
|
22 X 45 Ft |
Rooms
| Level |
Type |
Length |
Width |
Dimensions |
|
Second Level |
Kitchen |
14.6 m |
12.4 m |
14.6 m x 12.4 m |
|
Second Level |
Great Room |
20 m |
13.78 m |
20 m x 13.78 m |
|
Third Level |
Primary Bedroom |
10.99 m |
12.99 m |
10.99 m x 12.99 m |
|
Third Level |
Bedroom 2 |
11.58 m |
8.27 m |
11.58 m x 8.27 m |
|
Third Level |
Bedroom 3 |
7.97 m |
7.97 m |
7.97 m x 7.97 m |
|
Main Level |
Family Room |
17.29 m |
10.99 m |
17.29 m x 10.99 m |
https://www.realtor.ca/real-estate/28571051/17-springdale-avenue-caledon-rural-caledon




















































