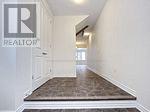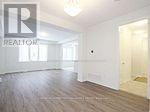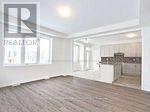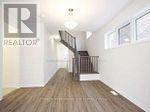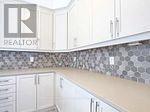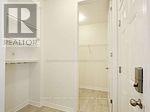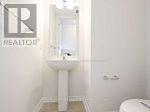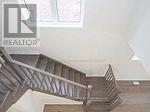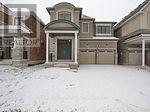4 Bedroom
4 Bathroom
2,500 - 3,000 ft2
Central Air Conditioning
Forced Air
$3,600 Monthly
Functional layout. Mint condition, Main floor opewn concept layout. 4 Bedrooms & 3 full washrooms on upper floor. Basement has separate private entrance. Utilities 70%. Available from June 01. (id:53661)
Property Details
|
MLS® Number
|
W12153926 |
|
Property Type
|
Single Family |
|
Community Name
|
Rural Caledon |
|
Community Features
|
School Bus |
|
Features
|
Level |
|
Parking Space Total
|
3 |
Building
|
Bathroom Total
|
4 |
|
Bedrooms Above Ground
|
4 |
|
Bedrooms Total
|
4 |
|
Age
|
0 To 5 Years |
|
Appliances
|
Garage Door Opener Remote(s), Water Heater - Tankless |
|
Basement Features
|
Apartment In Basement |
|
Basement Type
|
N/a |
|
Construction Style Attachment
|
Detached |
|
Cooling Type
|
Central Air Conditioning |
|
Exterior Finish
|
Brick, Stucco |
|
Fire Protection
|
Monitored Alarm, Smoke Detectors |
|
Flooring Type
|
Carpeted |
|
Foundation Type
|
Poured Concrete |
|
Half Bath Total
|
1 |
|
Heating Fuel
|
Natural Gas |
|
Heating Type
|
Forced Air |
|
Stories Total
|
2 |
|
Size Interior
|
2,500 - 3,000 Ft2 |
|
Type
|
House |
|
Utility Water
|
Municipal Water |
Parking
Land
|
Acreage
|
No |
|
Sewer
|
Sanitary Sewer |
Rooms
| Level |
Type |
Length |
Width |
Dimensions |
|
Second Level |
Primary Bedroom |
4.57 m |
4.65 m |
4.57 m x 4.65 m |
|
Second Level |
Bedroom 2 |
3.51 m |
3.76 m |
3.51 m x 3.76 m |
|
Second Level |
Bedroom 3 |
3.66 m |
3.35 m |
3.66 m x 3.35 m |
|
Second Level |
Bedroom 4 |
3.56 m |
4.14 m |
3.56 m x 4.14 m |
|
Main Level |
Great Room |
4.73 m |
4.6 m |
4.73 m x 4.6 m |
|
Main Level |
Dining Room |
3.76 m |
3.84 m |
3.76 m x 3.84 m |
|
Main Level |
Kitchen |
3.81 m |
5.64 m |
3.81 m x 5.64 m |
https://www.realtor.ca/real-estate/28324894/17-speckled-alder-street-caledon-rural-caledon

