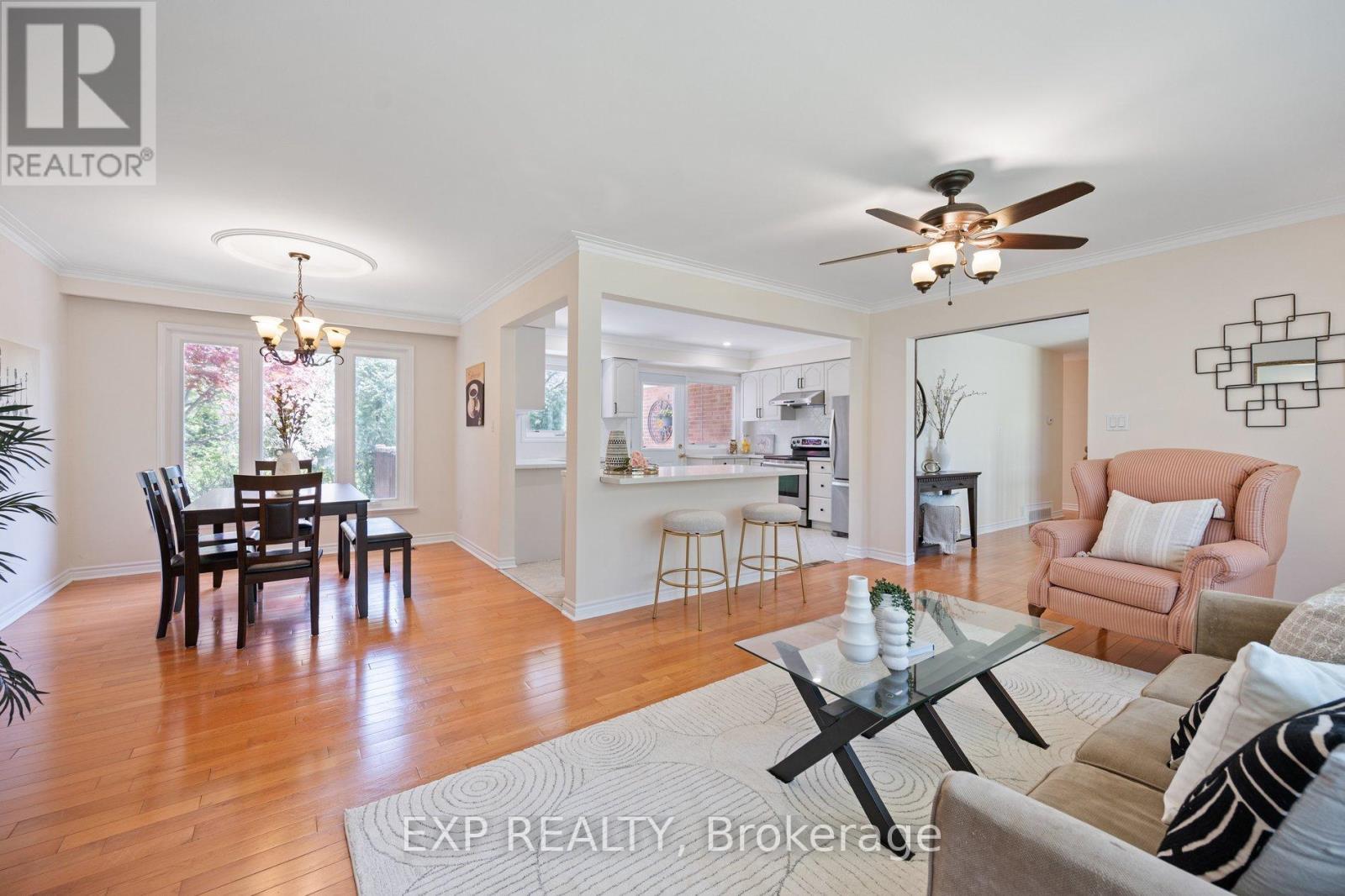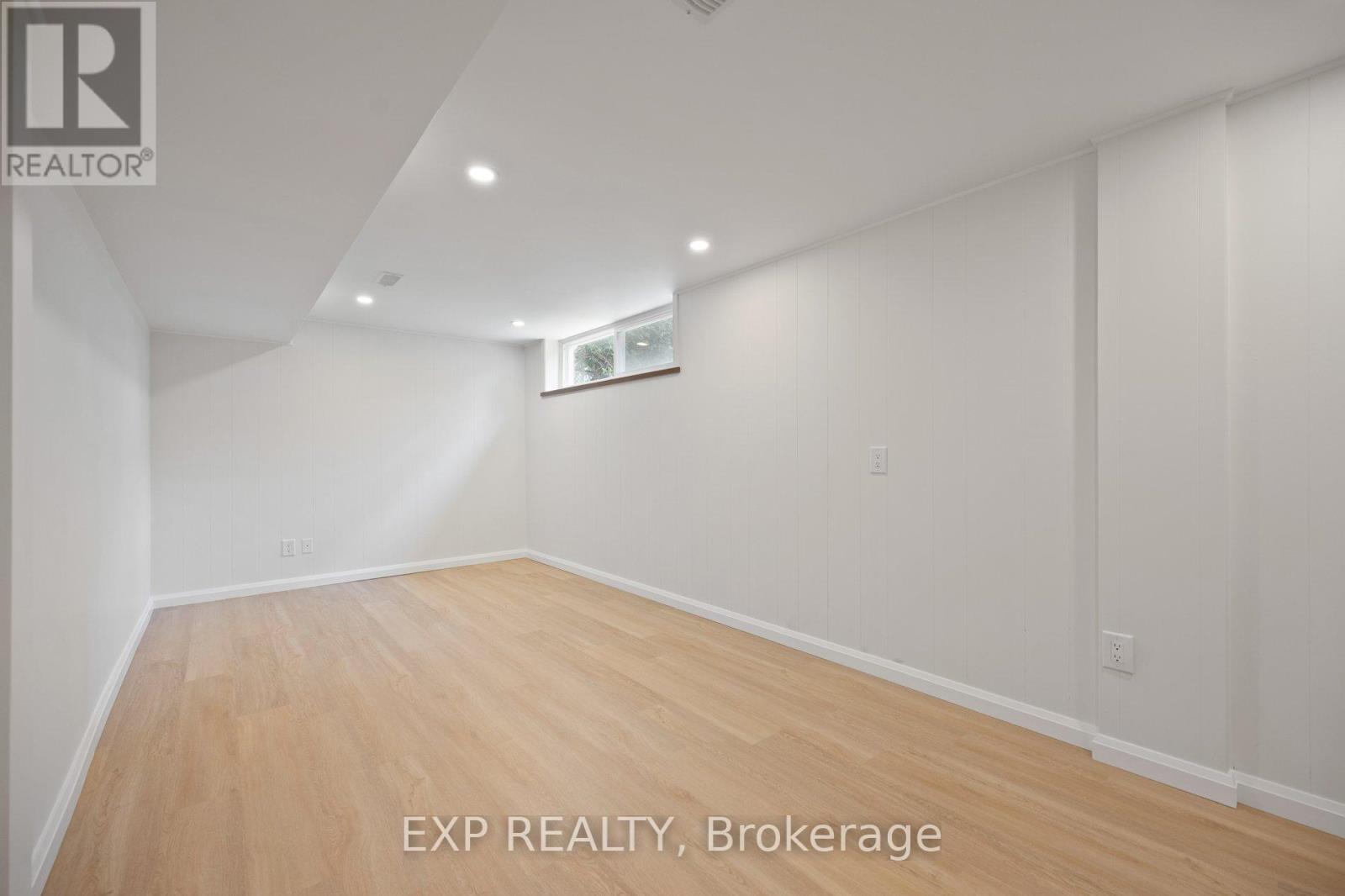5 Bedroom
3 Bathroom
1,100 - 1,500 ft2
Bungalow
Fireplace
Central Air Conditioning
Forced Air
$2,235,000
Incredible opportunity to own a well-maintained 3-bedroom bungalow on a rare pie-shaped lot (56.35' front, widening to 84.3' rear) in the prestigious Bayview Village community! South-facing frontage fills the home with natural light. Featuring a new roof (2021), quartz kitchen countertops & appliances (2021), all bathrooms updated, updated basement, new soffit and siding (2025), and a front door with insulated tempered glass and anti-shatter safety film(2025). AC(2025) .Move-in ready with most major updates completed perfect for end-users! This premium lot also offers exceptional potential to build your dream custom home in a top-tier neighborhood. Located in the highly ranked Earl Haig Secondary School zone, and minutes to Bayview Village Mall, subway, hospital, parks, and Highways 401 & 404. Live in, rent out, or re build this is the kind of opportunity that doesn't come often ! (id:53661)
Property Details
|
MLS® Number
|
C12149730 |
|
Property Type
|
Single Family |
|
Neigbourhood
|
Bayview Village |
|
Community Name
|
Bayview Village |
|
Features
|
Irregular Lot Size |
|
Parking Space Total
|
6 |
Building
|
Bathroom Total
|
3 |
|
Bedrooms Above Ground
|
3 |
|
Bedrooms Below Ground
|
2 |
|
Bedrooms Total
|
5 |
|
Appliances
|
Central Vacuum, Dishwasher, Dryer, Garage Door Opener, Hood Fan, Stove, Washer, Refrigerator |
|
Architectural Style
|
Bungalow |
|
Basement Development
|
Finished |
|
Basement Type
|
N/a (finished) |
|
Construction Style Attachment
|
Detached |
|
Cooling Type
|
Central Air Conditioning |
|
Exterior Finish
|
Brick, Stone |
|
Fireplace Present
|
Yes |
|
Flooring Type
|
Hardwood, Ceramic, Vinyl |
|
Foundation Type
|
Poured Concrete |
|
Half Bath Total
|
1 |
|
Heating Fuel
|
Natural Gas |
|
Heating Type
|
Forced Air |
|
Stories Total
|
1 |
|
Size Interior
|
1,100 - 1,500 Ft2 |
|
Type
|
House |
|
Utility Water
|
Municipal Water |
Parking
Land
|
Acreage
|
No |
|
Sewer
|
Sanitary Sewer |
|
Size Depth
|
113 Ft ,6 In |
|
Size Frontage
|
56 Ft ,3 In |
|
Size Irregular
|
56.3 X 113.5 Ft ; 107.15ft (west Side ), 84.3 Ft (rear) |
|
Size Total Text
|
56.3 X 113.5 Ft ; 107.15ft (west Side ), 84.3 Ft (rear) |
Rooms
| Level |
Type |
Length |
Width |
Dimensions |
|
Basement |
Family Room |
6.2 m |
3.85 m |
6.2 m x 3.85 m |
|
Basement |
Bedroom 4 |
6.8 m |
4.05 m |
6.8 m x 4.05 m |
|
Basement |
Bedroom 5 |
6.2 m |
2.85 m |
6.2 m x 2.85 m |
|
Main Level |
Living Room |
6.1 m |
3.8 m |
6.1 m x 3.8 m |
|
Main Level |
Dining Room |
3.18 m |
2.92 m |
3.18 m x 2.92 m |
|
Main Level |
Kitchen |
4.45 m |
3.18 m |
4.45 m x 3.18 m |
|
Main Level |
Primary Bedroom |
4.3 m |
3.18 m |
4.3 m x 3.18 m |
|
Main Level |
Bedroom 2 |
3.25 m |
2 m |
3.25 m x 2 m |
|
Main Level |
Bedroom 3 |
2.85 m |
2.8 m |
2.85 m x 2.8 m |
https://www.realtor.ca/real-estate/28315591/17-ravenscroft-circle-toronto-bayview-village-bayview-village




































