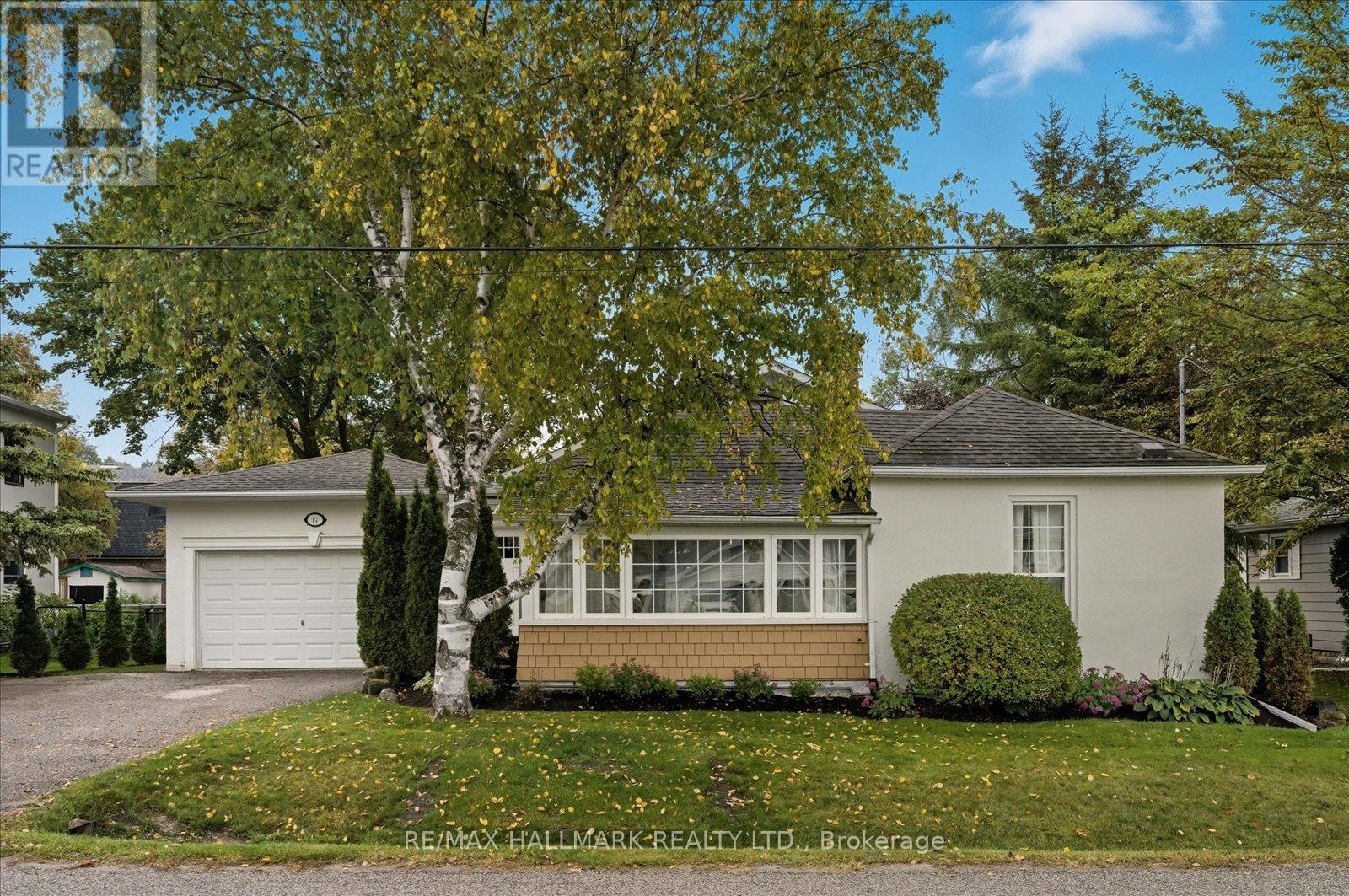5 Bedroom
3 Bathroom
1,500 - 2,000 ft2
Bungalow
Fireplace
Central Air Conditioning
Forced Air
$1,128,000
***OPEN HOUSE SUNDAY SEPTEMBER 28TH, 2025, 2-4 PM ****Stunning 4-bed, 3-bath bungalow in desirable Mt. Albert. Soaring ceilings & oversized windows fill the home with natural light. Custom kitchen showcases a new stove & hood vent, 5x10 island with double-sided storage, quartz counters, farmhouse sink, soft-close cabinetry & under-cabinet lighting. Open concept living & dining with gas fireplace & dimmable lighting create the perfect ambiance. Separate office offers privacy & functionality.Retreat to the backyard, ideal for entertaining, play, or quiet relaxation. Walking distance to parks, trails, schools, library & Main St. amenities including cafés, bakeries & shops. Close to medical facilities. A rare blend of elegance, comfort & convenience. (id:53661)
Property Details
|
MLS® Number
|
N12427267 |
|
Property Type
|
Single Family |
|
Community Name
|
Mt Albert |
|
Parking Space Total
|
6 |
Building
|
Bathroom Total
|
3 |
|
Bedrooms Above Ground
|
4 |
|
Bedrooms Below Ground
|
1 |
|
Bedrooms Total
|
5 |
|
Appliances
|
Dishwasher, Garage Door Opener, Humidifier, Microwave, Hood Fan, Stove, Refrigerator |
|
Architectural Style
|
Bungalow |
|
Basement Development
|
Unfinished |
|
Basement Type
|
N/a (unfinished) |
|
Construction Style Attachment
|
Detached |
|
Cooling Type
|
Central Air Conditioning |
|
Exterior Finish
|
Brick |
|
Fireplace Present
|
Yes |
|
Foundation Type
|
Brick |
|
Half Bath Total
|
1 |
|
Heating Fuel
|
Natural Gas |
|
Heating Type
|
Forced Air |
|
Stories Total
|
1 |
|
Size Interior
|
1,500 - 2,000 Ft2 |
|
Type
|
House |
|
Utility Water
|
Municipal Water |
Parking
Land
|
Acreage
|
No |
|
Sewer
|
Sanitary Sewer |
|
Size Depth
|
132 Ft |
|
Size Frontage
|
66 Ft |
|
Size Irregular
|
66 X 132 Ft |
|
Size Total Text
|
66 X 132 Ft |
Rooms
| Level |
Type |
Length |
Width |
Dimensions |
|
Main Level |
Living Room |
4.66 m |
7.38 m |
4.66 m x 7.38 m |
|
Main Level |
Bathroom |
1.67 m |
2.75 m |
1.67 m x 2.75 m |
|
Main Level |
Bathroom |
3.32 m |
1.82 m |
3.32 m x 1.82 m |
|
Main Level |
Kitchen |
4.14 m |
4.63 m |
4.14 m x 4.63 m |
|
Main Level |
Dining Room |
2.75 m |
5.01 m |
2.75 m x 5.01 m |
|
Main Level |
Bedroom |
5.28 m |
3.98 m |
5.28 m x 3.98 m |
|
Main Level |
Bathroom |
3.32 m |
1.52 m |
3.32 m x 1.52 m |
|
Main Level |
Bedroom 2 |
4.04 m |
2.87 m |
4.04 m x 2.87 m |
|
Main Level |
Bedroom 3 |
4.03 m |
3.25 m |
4.03 m x 3.25 m |
|
Main Level |
Bedroom 4 |
2.59 m |
4.58 m |
2.59 m x 4.58 m |
|
Main Level |
Office |
4.4 m |
2.08 m |
4.4 m x 2.08 m |
|
Main Level |
Laundry Room |
1.93 m |
2.75 m |
1.93 m x 2.75 m |
https://www.realtor.ca/real-estate/28914266/17-mill-street-east-gwillimbury-mt-albert-mt-albert















































