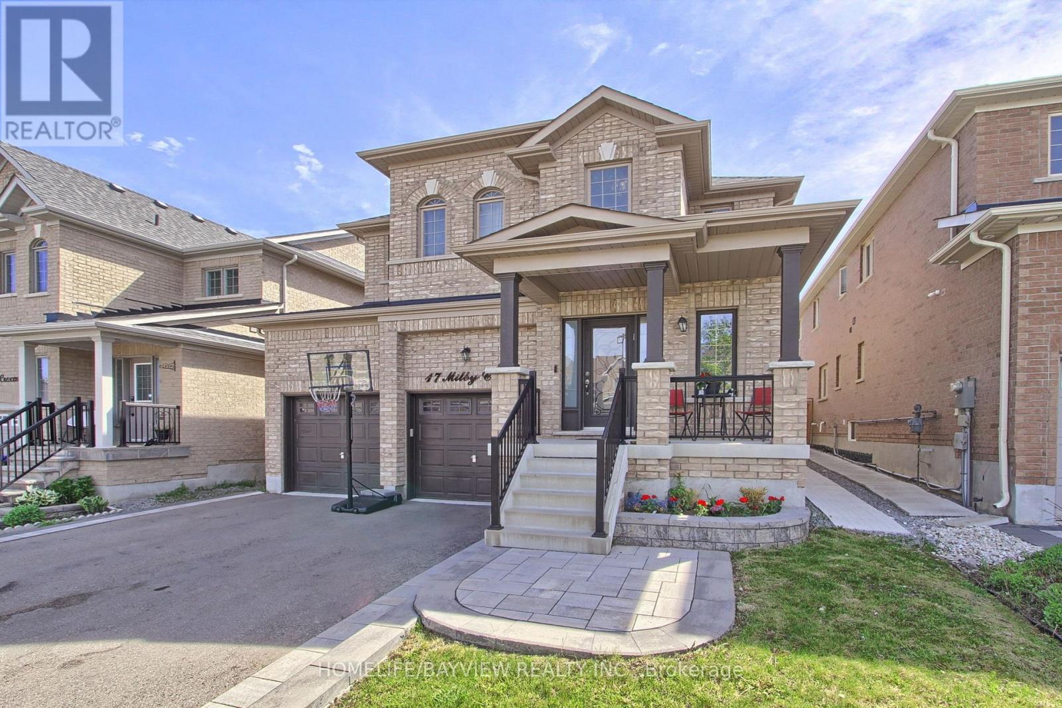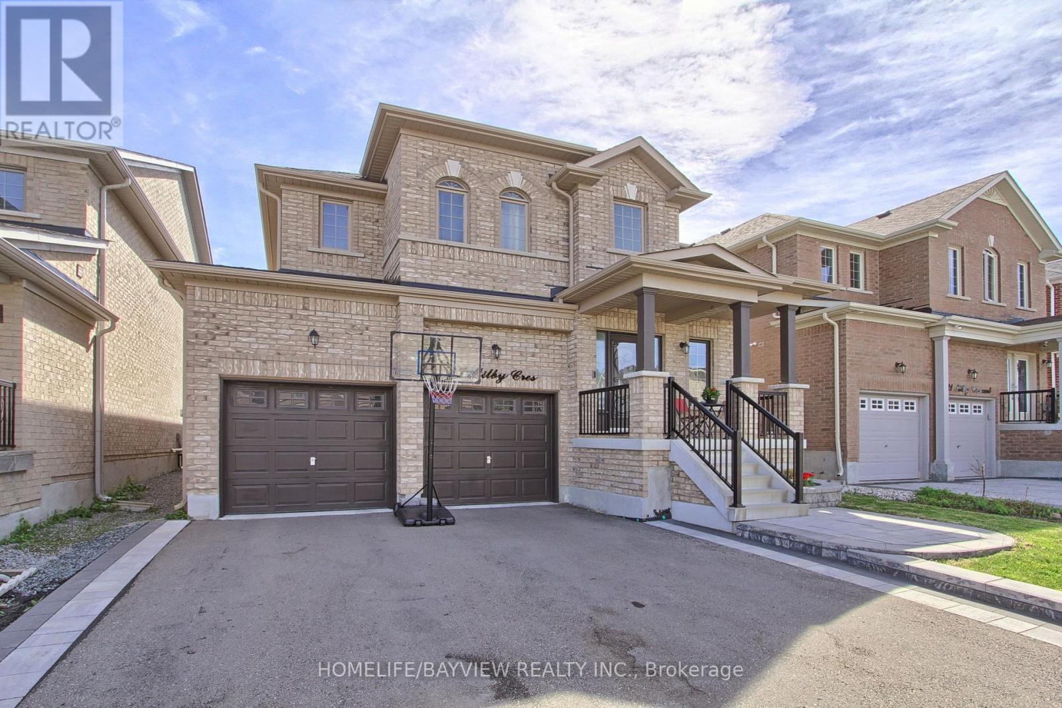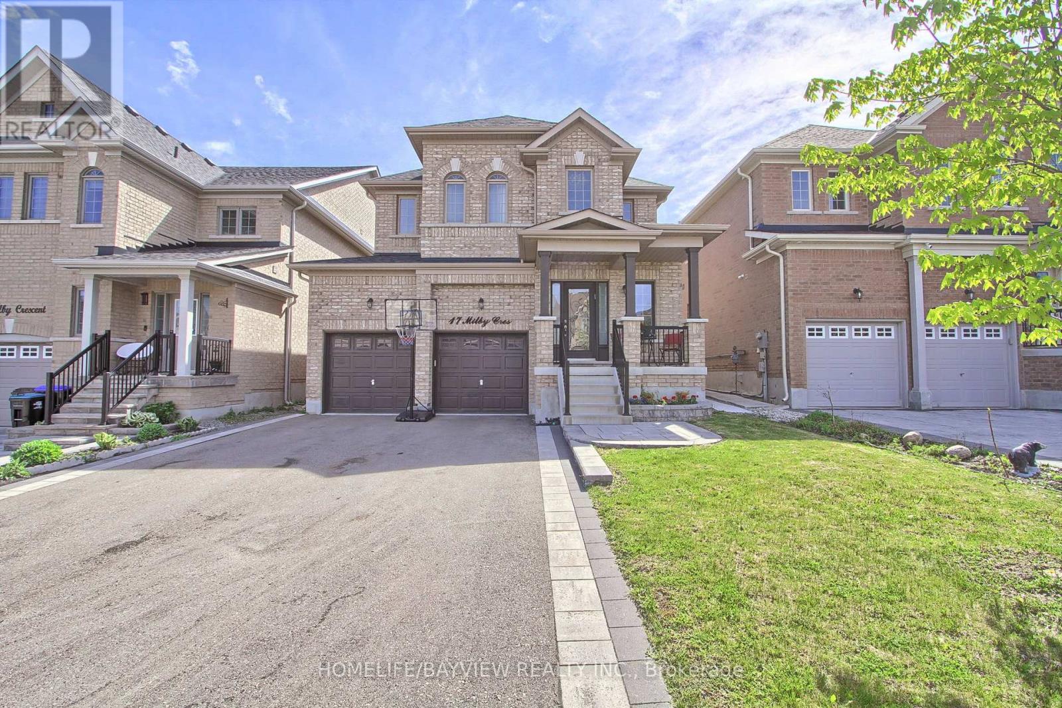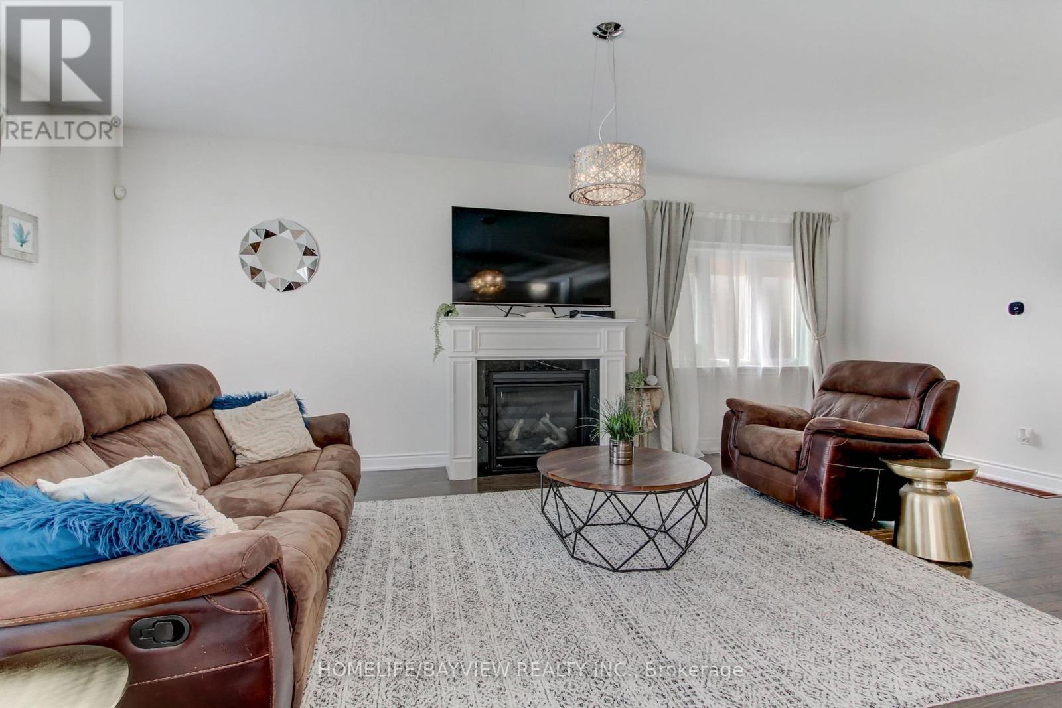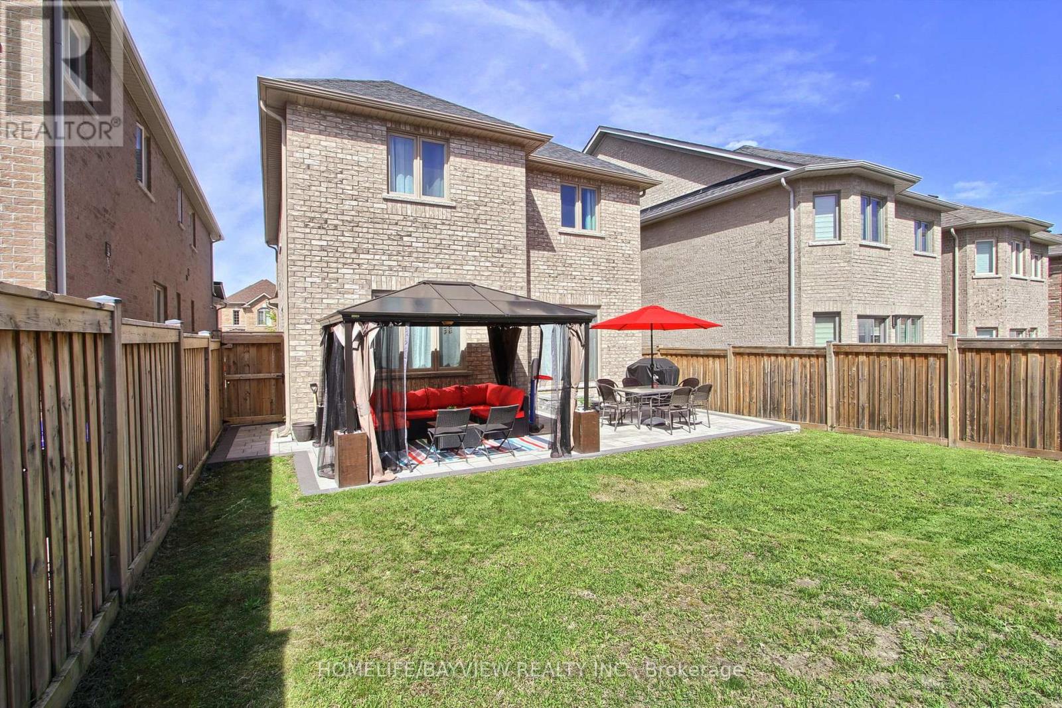4 Bedroom
3 Bathroom
2,000 - 2,500 ft2
Fireplace
Central Air Conditioning
Forced Air
$1,288,000
Very Bright, Open Concept 4 Bedroom Home Located In One Of The Best Family Oriented Neighborhoods Of Bradford, Shows Like A Model, Real Pride Of Ownership. Property Located Just Steps From Parks, Schools, Public Library, Banks And Plazas. 9' Ceiling On 1st Floor, Granite Counter In Kitchen Spacious Family Room, Master Bedroom With Large W/I Closet And Spa Like 5Pc Ensuite. No Side Walk. Interlocked rear Patio and front Landing. Direct Garage Access from the Property. Large Windows In Basement , R/I Washroom In Basement. Certified EV Charging Station. (id:53661)
Property Details
|
MLS® Number
|
N12170744 |
|
Property Type
|
Single Family |
|
Community Name
|
Bradford |
|
Parking Space Total
|
6 |
Building
|
Bathroom Total
|
3 |
|
Bedrooms Above Ground
|
4 |
|
Bedrooms Total
|
4 |
|
Appliances
|
Dishwasher, Dryer, Hood Fan, Range, Stove, Washer, Window Coverings, Refrigerator |
|
Basement Type
|
Full |
|
Construction Style Attachment
|
Detached |
|
Cooling Type
|
Central Air Conditioning |
|
Exterior Finish
|
Brick |
|
Fireplace Present
|
Yes |
|
Fireplace Total
|
1 |
|
Flooring Type
|
Hardwood, Ceramic, Carpeted |
|
Foundation Type
|
Concrete |
|
Half Bath Total
|
1 |
|
Heating Fuel
|
Natural Gas |
|
Heating Type
|
Forced Air |
|
Stories Total
|
2 |
|
Size Interior
|
2,000 - 2,500 Ft2 |
|
Type
|
House |
Parking
Land
|
Acreage
|
No |
|
Sewer
|
Sanitary Sewer |
|
Size Depth
|
108 Ft ,3 In |
|
Size Frontage
|
39 Ft ,4 In |
|
Size Irregular
|
39.4 X 108.3 Ft |
|
Size Total Text
|
39.4 X 108.3 Ft |
|
Zoning Description
|
Res |
Rooms
| Level |
Type |
Length |
Width |
Dimensions |
|
Second Level |
Primary Bedroom |
4.85 m |
3.94 m |
4.85 m x 3.94 m |
|
Second Level |
Bedroom 2 |
3.94 m |
3.53 m |
3.94 m x 3.53 m |
|
Second Level |
Bedroom 3 |
3.31 m |
3.31 m |
3.31 m x 3.31 m |
|
Second Level |
Bedroom 4 |
3 m |
3.53 m |
3 m x 3.53 m |
|
Main Level |
Living Room |
7 m |
3.94 m |
7 m x 3.94 m |
|
Main Level |
Family Room |
7 m |
3.94 m |
7 m x 3.94 m |
|
Main Level |
Kitchen |
3.94 m |
2.9 m |
3.94 m x 2.9 m |
|
Main Level |
Eating Area |
3.94 m |
2.73 m |
3.94 m x 2.73 m |
|
Main Level |
Foyer |
3.12 m |
1.2 m |
3.12 m x 1.2 m |
https://www.realtor.ca/real-estate/28361190/17-milby-crescent-bradford-west-gwillimbury-bradford-bradford


