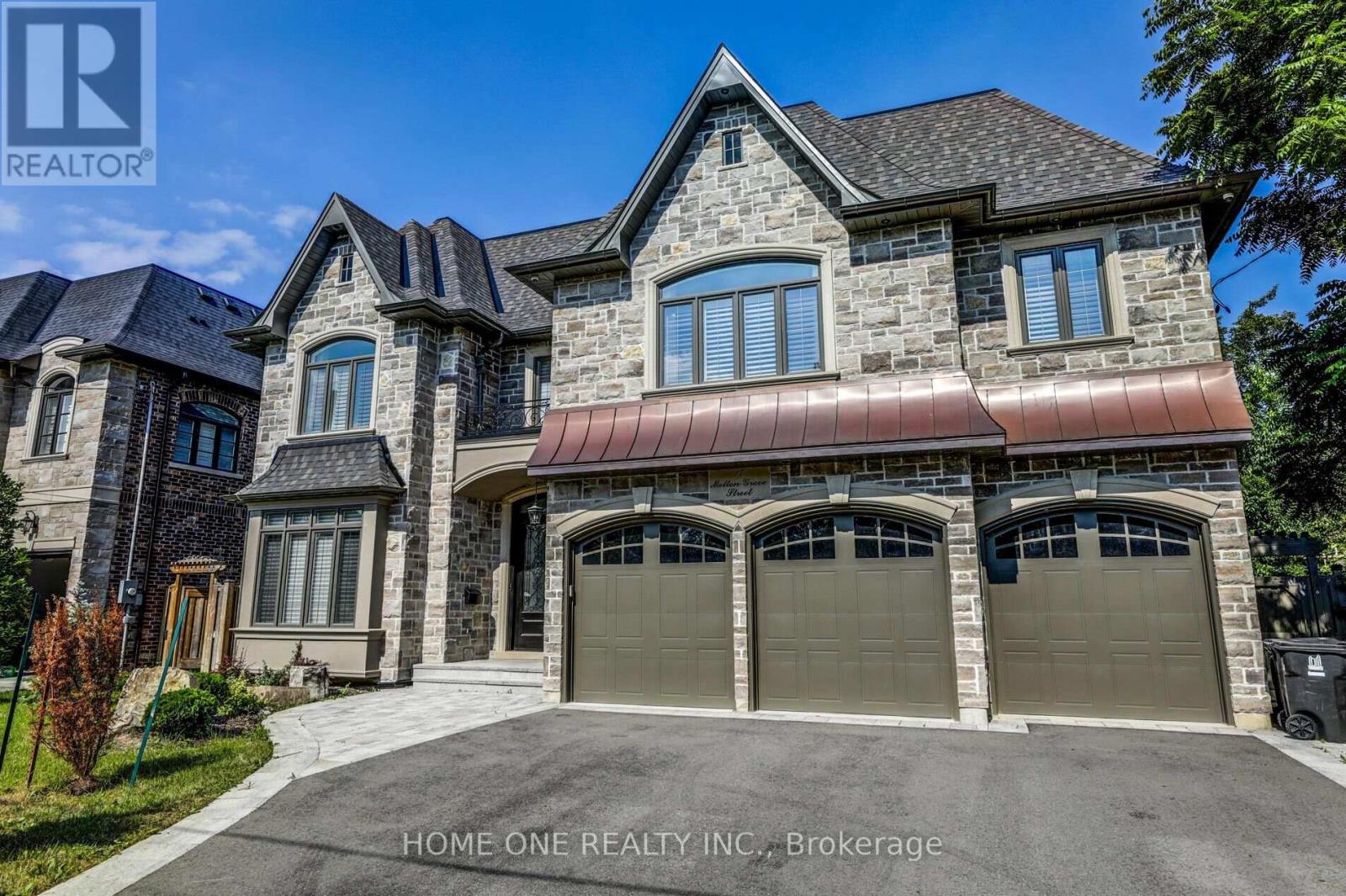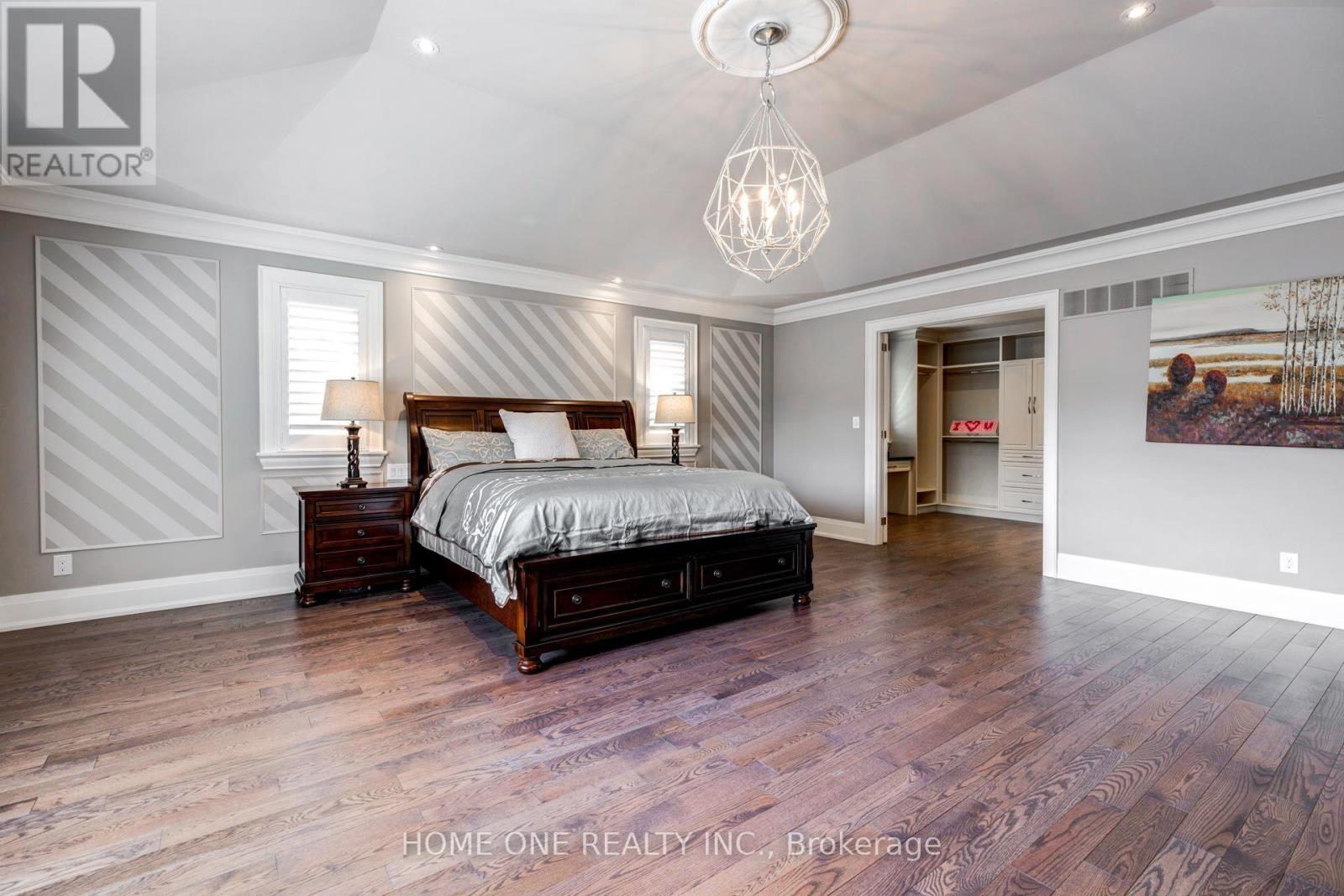5 Bedroom
6 Bathroom
3,500 - 5,000 ft2
Fireplace
Central Air Conditioning
Forced Air
$7,600 Monthly
Magnificent Masterpiece Nestled On Very Quiet Street(No Through Traffic). This Mansion Features 6000Sq Ft(Including Finished Basement). 3 Car Garage,Mn Flr 10 Ft Ceilings, 8Ft Arches/Drs,Wainscotting Main Halls. Georgeous Wrought Iron Railings. Coffered Vaulted Ceiling. Crown Mouldings. Custom Wall Units And Closet Organizers. Led Pot Lights Through Out 3 Gas Fireplaces (id:53661)
Property Details
|
MLS® Number
|
C12156936 |
|
Property Type
|
Single Family |
|
Neigbourhood
|
Newtonbrook West |
|
Community Name
|
Newtonbrook West |
|
Features
|
Sump Pump |
|
Parking Space Total
|
9 |
Building
|
Bathroom Total
|
6 |
|
Bedrooms Above Ground
|
4 |
|
Bedrooms Below Ground
|
1 |
|
Bedrooms Total
|
5 |
|
Appliances
|
Cooktop, Dryer, Cooktop - Gas, Oven, Refrigerator |
|
Basement Development
|
Finished |
|
Basement Features
|
Walk-up |
|
Basement Type
|
N/a (finished) |
|
Construction Style Attachment
|
Detached |
|
Cooling Type
|
Central Air Conditioning |
|
Exterior Finish
|
Brick, Stone |
|
Fireplace Present
|
Yes |
|
Flooring Type
|
Hardwood, Marble |
|
Foundation Type
|
Concrete |
|
Half Bath Total
|
2 |
|
Heating Fuel
|
Natural Gas |
|
Heating Type
|
Forced Air |
|
Stories Total
|
2 |
|
Size Interior
|
3,500 - 5,000 Ft2 |
|
Type
|
House |
|
Utility Water
|
Municipal Water |
Parking
Land
|
Acreage
|
No |
|
Sewer
|
Sanitary Sewer |
|
Size Depth
|
120 Ft |
|
Size Frontage
|
64 Ft ,3 In |
|
Size Irregular
|
64.3 X 120 Ft |
|
Size Total Text
|
64.3 X 120 Ft |
Rooms
| Level |
Type |
Length |
Width |
Dimensions |
|
Second Level |
Bedroom 4 |
4.47 m |
4.01 m |
4.47 m x 4.01 m |
|
Second Level |
Primary Bedroom |
6.4 m |
5.99 m |
6.4 m x 5.99 m |
|
Second Level |
Bedroom 2 |
5.33 m |
4.62 m |
5.33 m x 4.62 m |
|
Second Level |
Bedroom 3 |
4.88 m |
3.96 m |
4.88 m x 3.96 m |
|
Basement |
Bedroom 5 |
3.6 m |
3.07 m |
3.6 m x 3.07 m |
|
Basement |
Recreational, Games Room |
15.2 m |
3.81 m |
15.2 m x 3.81 m |
|
Main Level |
Kitchen |
4.27 m |
3.96 m |
4.27 m x 3.96 m |
|
Main Level |
Eating Area |
4.98 m |
3.96 m |
4.98 m x 3.96 m |
|
Main Level |
Living Room |
4.94 m |
3.96 m |
4.94 m x 3.96 m |
|
Main Level |
Dining Room |
4.57 m |
4.47 m |
4.57 m x 4.47 m |
|
Main Level |
Family Room |
5.94 m |
3.96 m |
5.94 m x 3.96 m |
|
Main Level |
Den |
3.5 m |
3.25 m |
3.5 m x 3.25 m |
https://www.realtor.ca/real-estate/28331262/17-melton-grove-street-toronto-newtonbrook-west-newtonbrook-west









































