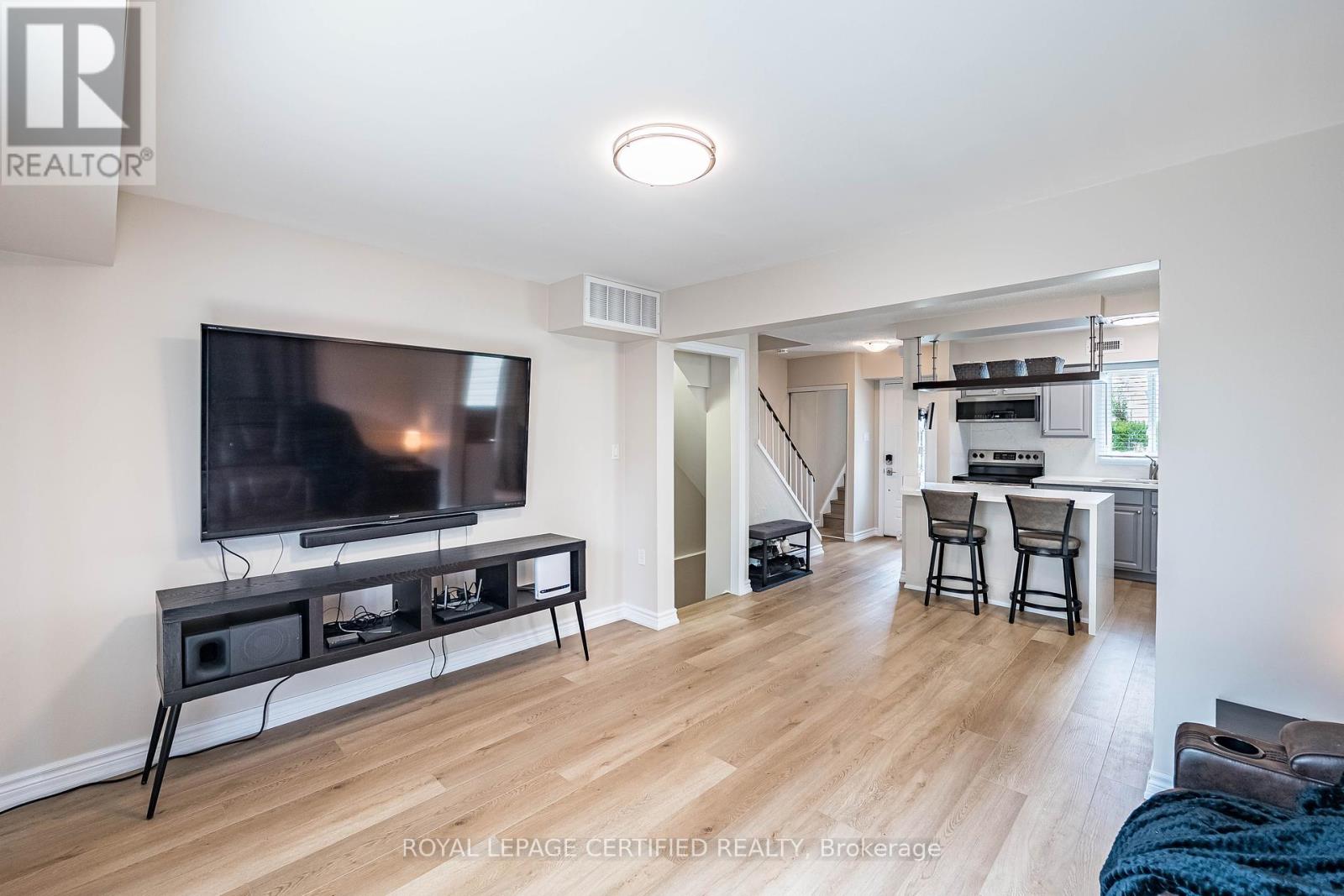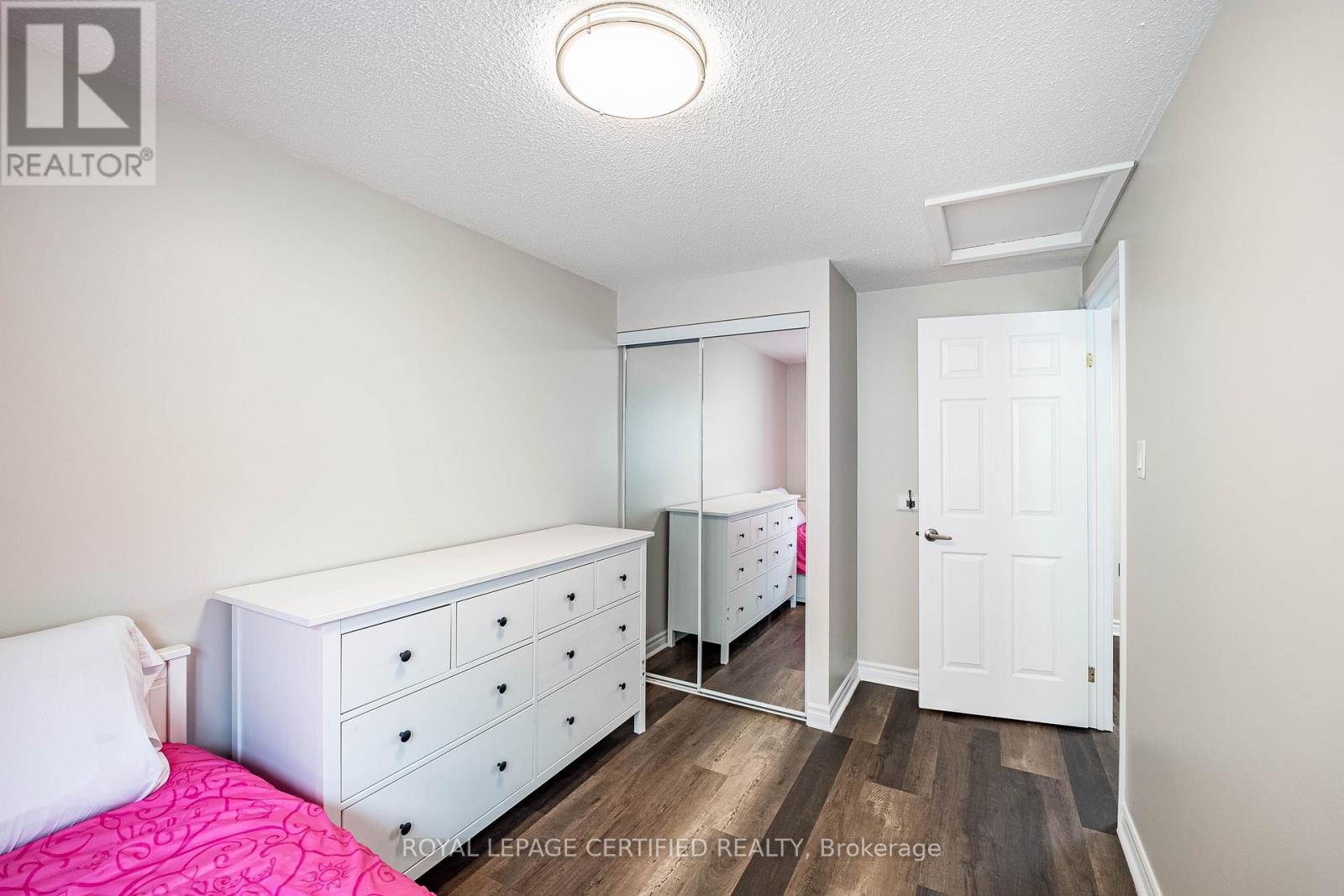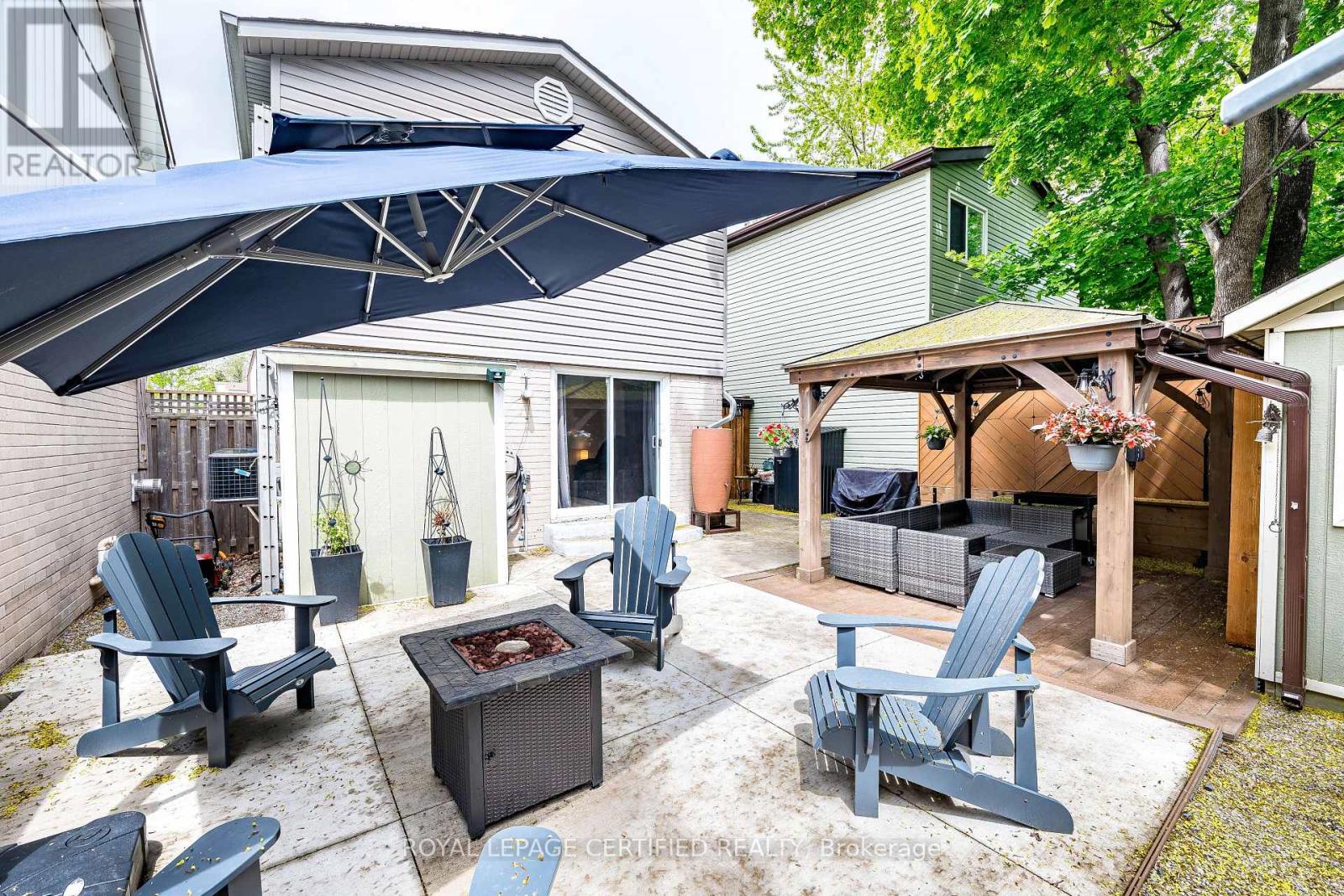3 Bedroom
2 Bathroom
700 - 1,100 ft2
Central Air Conditioning
Forced Air
$689,700
Welcome to this beautifully maintained 3 bedroom, 2 bath detached home offering the perfect blend of comfort, space and functionality! Step inside to discover a recently renovated kitchen featuring elegant granite countertops, a centre island with a stunning waterfall granite finish, and an open-concept layout that flows seamlessly into the dining and living area. Newly installed laminate flooring flows seamless throughout the home. The separate entrance leads to the finished basement boasting a second kitchen and a spacious recreational room with built-in shelves. Enjoy low maintenance outdoor living with a cement driveway (no sidewalk!) offering plenty of parking. Private backyard oasis featuring a gazebo, powered shed and sitting area perfect for summer bbq's and relaxing outdoor enjoyment. This move-in-ready gem is a fantastic opportunity for families looking for versatile living space in a sought after family friendly neighborhood. (id:53661)
Property Details
|
MLS® Number
|
W12158008 |
|
Property Type
|
Single Family |
|
Neigbourhood
|
Bramalea Woods |
|
Community Name
|
Central Park |
|
Amenities Near By
|
Schools, Public Transit, Park |
|
Features
|
Gazebo |
|
Parking Space Total
|
3 |
|
Structure
|
Shed |
Building
|
Bathroom Total
|
2 |
|
Bedrooms Above Ground
|
3 |
|
Bedrooms Total
|
3 |
|
Appliances
|
Water Heater, Water Softener, Dishwasher, Microwave, Stove, Water Heater - Tankless, Window Coverings, Refrigerator |
|
Basement Development
|
Finished |
|
Basement Features
|
Separate Entrance |
|
Basement Type
|
N/a (finished) |
|
Construction Style Attachment
|
Detached |
|
Cooling Type
|
Central Air Conditioning |
|
Exterior Finish
|
Vinyl Siding, Brick |
|
Flooring Type
|
Laminate |
|
Foundation Type
|
Unknown |
|
Heating Fuel
|
Natural Gas |
|
Heating Type
|
Forced Air |
|
Stories Total
|
2 |
|
Size Interior
|
700 - 1,100 Ft2 |
|
Type
|
House |
|
Utility Water
|
Municipal Water |
Parking
Land
|
Acreage
|
No |
|
Land Amenities
|
Schools, Public Transit, Park |
|
Sewer
|
Sanitary Sewer |
|
Size Depth
|
68 Ft ,7 In |
|
Size Frontage
|
33 Ft ,10 In |
|
Size Irregular
|
33.9 X 68.6 Ft |
|
Size Total Text
|
33.9 X 68.6 Ft |
Rooms
| Level |
Type |
Length |
Width |
Dimensions |
|
Second Level |
Primary Bedroom |
4.48 m |
3.01 m |
4.48 m x 3.01 m |
|
Second Level |
Bedroom 2 |
3.65 m |
2.38 m |
3.65 m x 2.38 m |
|
Second Level |
Bedroom 3 |
2.76 m |
2.53 m |
2.76 m x 2.53 m |
|
Basement |
Recreational, Games Room |
4.28 m |
4.28 m |
4.28 m x 4.28 m |
|
Basement |
Kitchen |
3.46 m |
2.67 m |
3.46 m x 2.67 m |
|
Main Level |
Living Room |
4.32 m |
3.37 m |
4.32 m x 3.37 m |
|
Main Level |
Dining Room |
4.35 m |
2.3 m |
4.35 m x 2.3 m |
|
Main Level |
Kitchen |
3.18 m |
2.08 m |
3.18 m x 2.08 m |
https://www.realtor.ca/real-estate/28333870/17-holmcrest-court-brampton-central-park-central-park


































