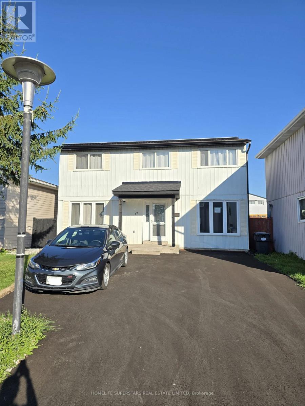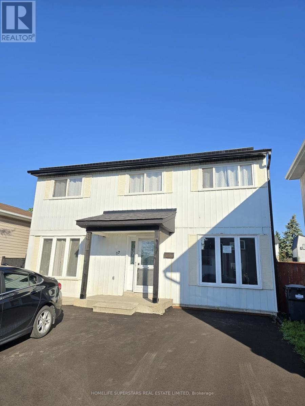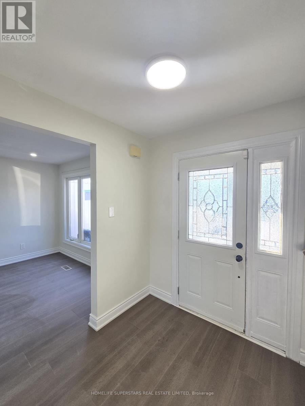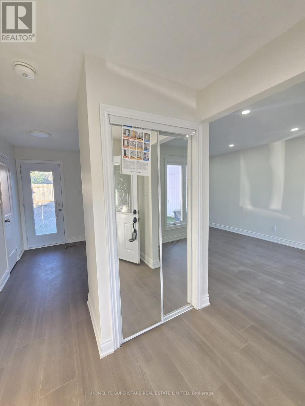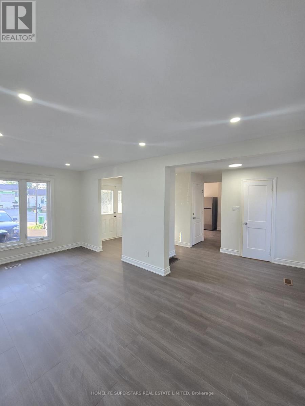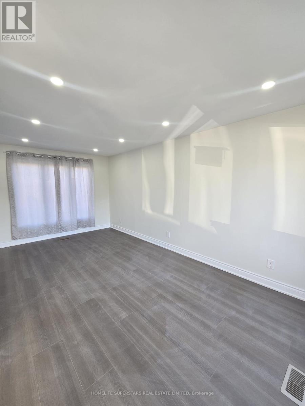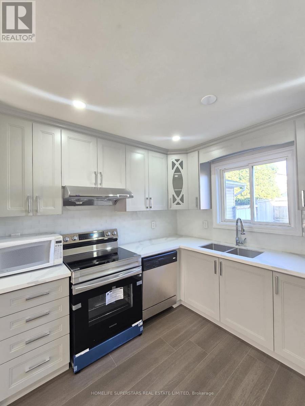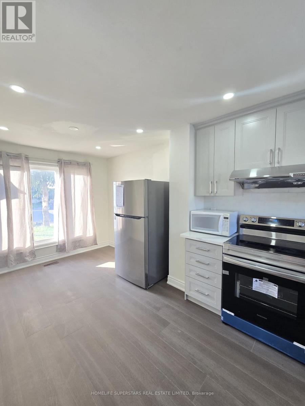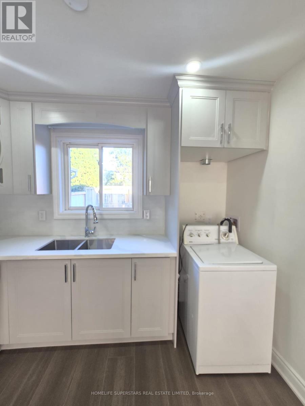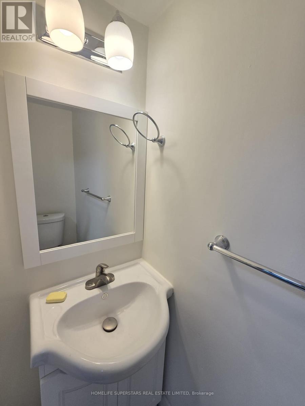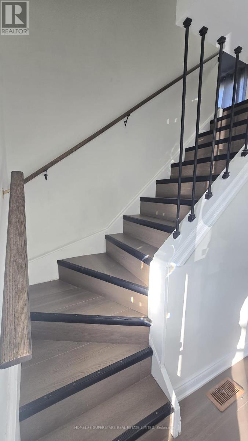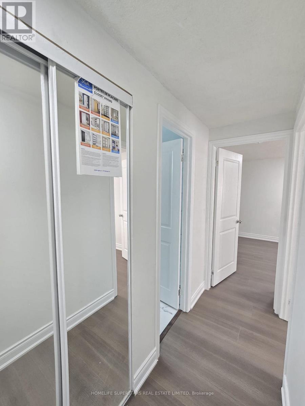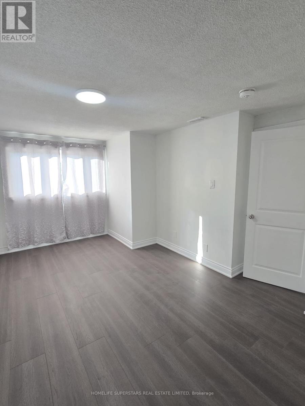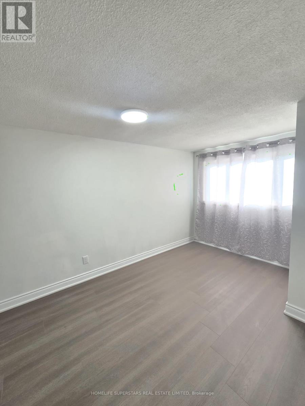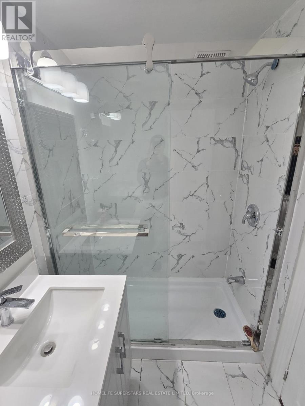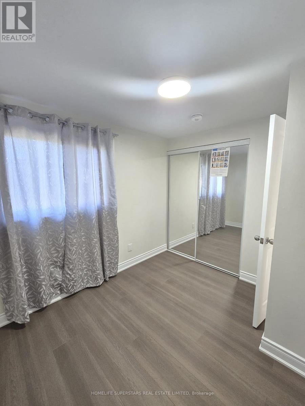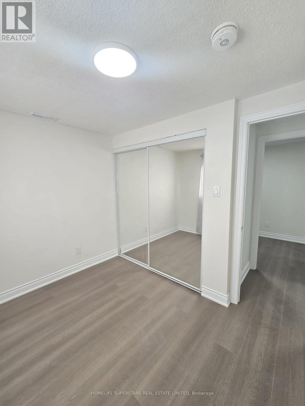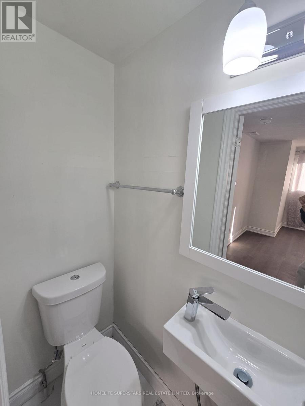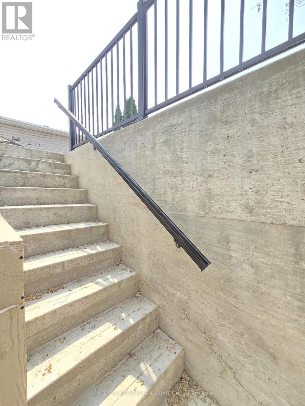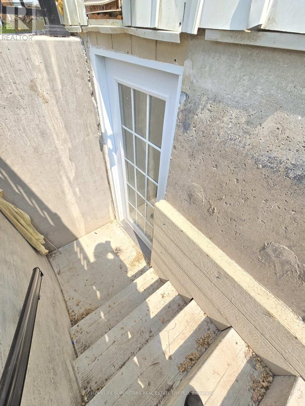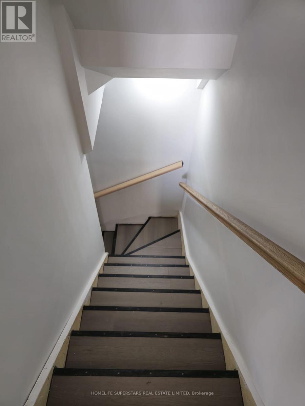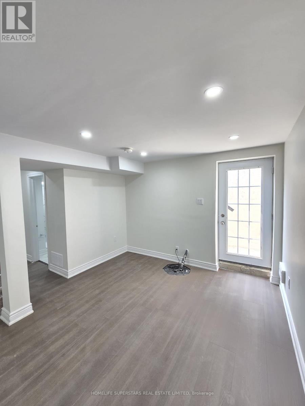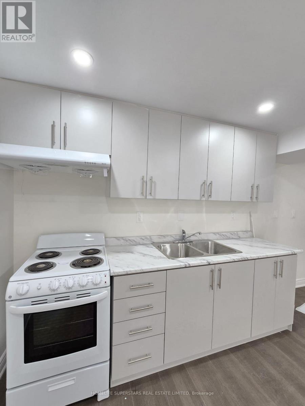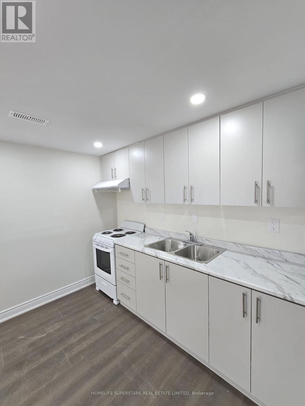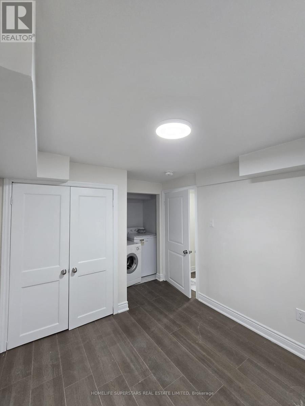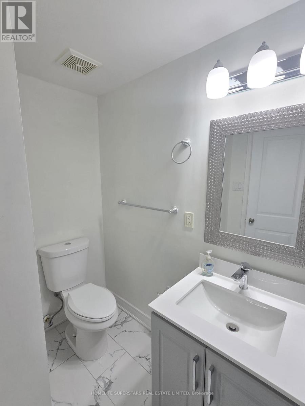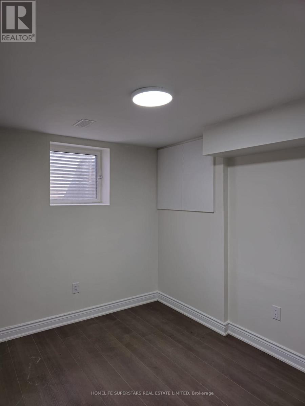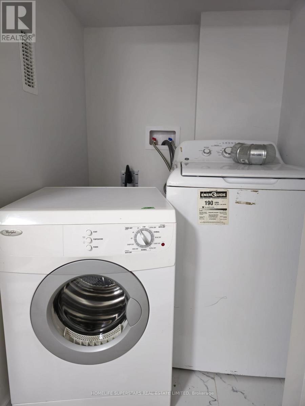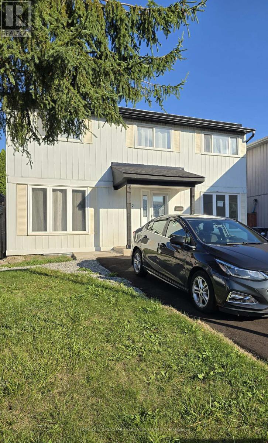5 Bedroom
3 Bathroom
1,100 - 1,500 ft2
Central Air Conditioning
Forced Air
$7,999,000
Introducing a rare and exceptional investment opportunity at 17 Heatherside for first-time buyers and investors!! Amazing Opportunity To Own This Newly Renovated 4 Bed, 3 Bath And Finished Legal Basement with Separate Ent. Nested On A Super Quiet Street In High Demand "H" Section Of Brampton. Minutes To All Amenities Incl; Schools, Parks, Shopping, Dining And So Much More!! New Kitchens W/quartz Counters, Slow Closer Cpbds, Pot Lights. Spacious Lrm W/Gleaming Laminate & W/O To Rear yard, Fully Fenced Private Yard. Large Driveway Can Fit 4 Cars. Oak Staircase W/ Iron Pickets No Sidewalk. .Basement rented . Extensively Renovated, Turnkey Investment Property. Centrally connected inline smoke detectors. (id:53661)
Property Details
|
MLS® Number
|
W12427916 |
|
Property Type
|
Single Family |
|
Neigbourhood
|
Bramalea Woods |
|
Community Name
|
Central Park |
|
Equipment Type
|
Water Heater |
|
Parking Space Total
|
2 |
|
Rental Equipment Type
|
Water Heater |
Building
|
Bathroom Total
|
3 |
|
Bedrooms Above Ground
|
4 |
|
Bedrooms Below Ground
|
1 |
|
Bedrooms Total
|
5 |
|
Appliances
|
Dishwasher, Dryer, Two Stoves, Washer, Window Coverings, Two Refrigerators |
|
Basement Type
|
Full |
|
Construction Style Attachment
|
Detached |
|
Cooling Type
|
Central Air Conditioning |
|
Exterior Finish
|
Vinyl Siding |
|
Flooring Type
|
Laminate |
|
Foundation Type
|
Unknown |
|
Half Bath Total
|
1 |
|
Heating Fuel
|
Natural Gas |
|
Heating Type
|
Forced Air |
|
Stories Total
|
2 |
|
Size Interior
|
1,100 - 1,500 Ft2 |
|
Type
|
House |
Parking
Land
|
Acreage
|
No |
|
Size Depth
|
66 Ft ,3 In |
|
Size Frontage
|
28 Ft ,8 In |
|
Size Irregular
|
28.7 X 66.3 Ft |
|
Size Total Text
|
28.7 X 66.3 Ft |
Rooms
| Level |
Type |
Length |
Width |
Dimensions |
|
Second Level |
Primary Bedroom |
4.9 m |
2.9 m |
4.9 m x 2.9 m |
|
Second Level |
Bedroom 2 |
3.06 m |
2.5 m |
3.06 m x 2.5 m |
|
Second Level |
Bedroom 3 |
3.03 m |
2.4 m |
3.03 m x 2.4 m |
|
Second Level |
Bedroom 4 |
2.9 m |
2.43 m |
2.9 m x 2.43 m |
|
Second Level |
Bedroom 5 |
2.9 m |
2.5 m |
2.9 m x 2.5 m |
|
Basement |
Bedroom |
2.95 m |
2.5 m |
2.95 m x 2.5 m |
|
Basement |
Recreational, Games Room |
4.9 m |
4.3 m |
4.9 m x 4.3 m |
|
Ground Level |
Living Room |
5.13 m |
3.14 m |
5.13 m x 3.14 m |
|
Ground Level |
Dining Room |
3.3 m |
3.2 m |
3.3 m x 3.2 m |
|
Ground Level |
Kitchen |
5.13 m |
3 m |
5.13 m x 3 m |
https://www.realtor.ca/real-estate/28915776/17-heatherside-court-brampton-central-park-central-park

