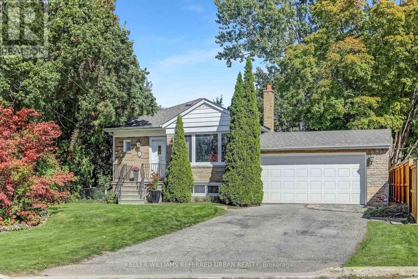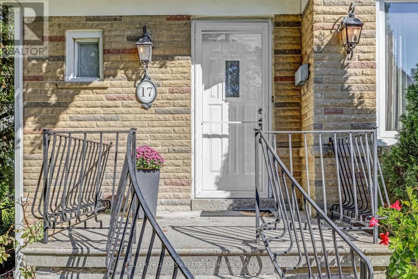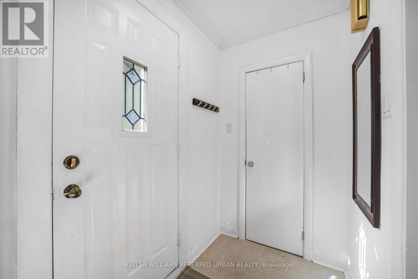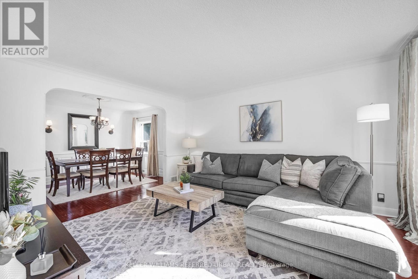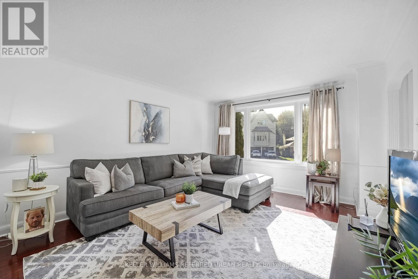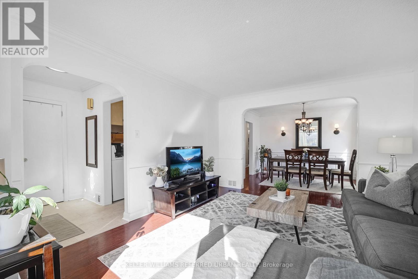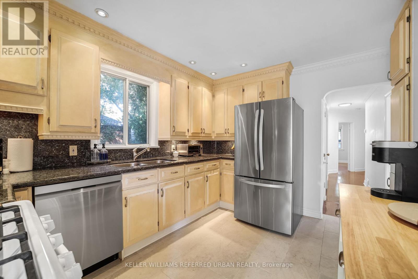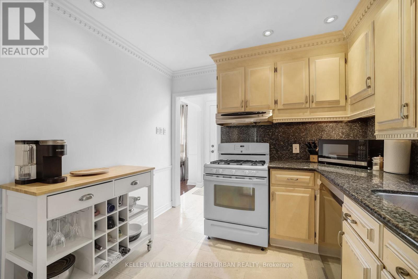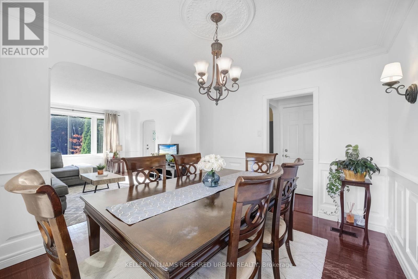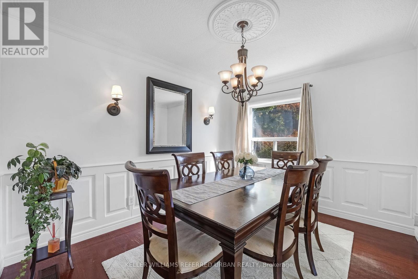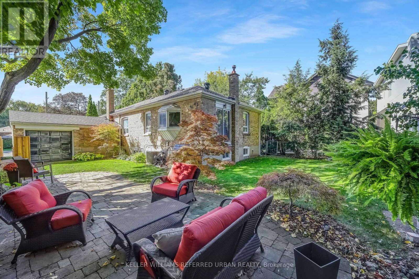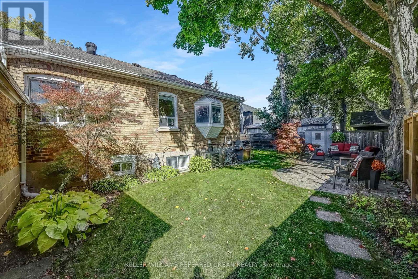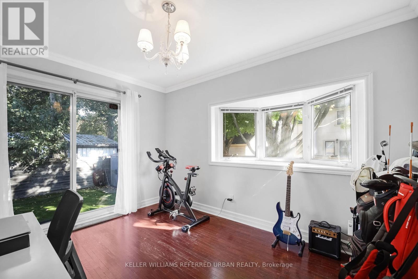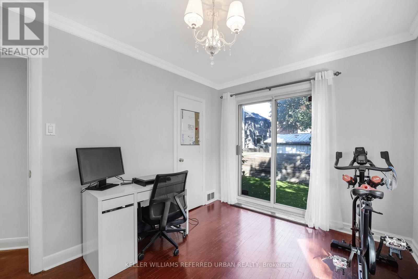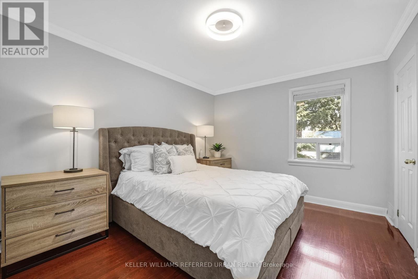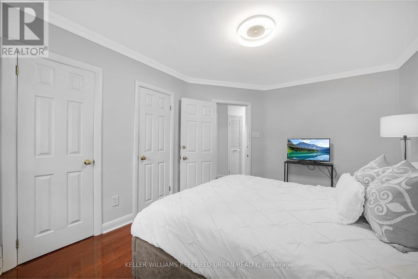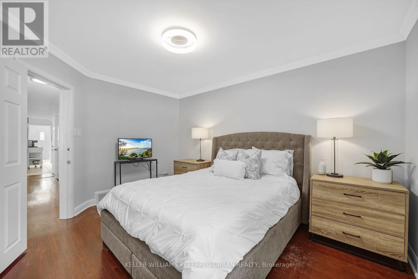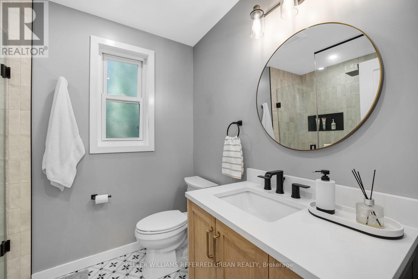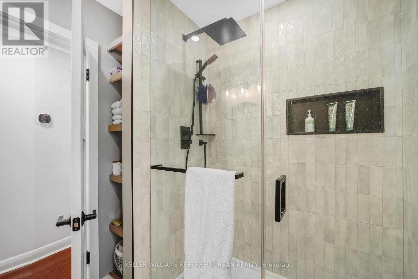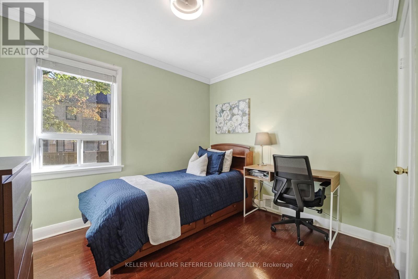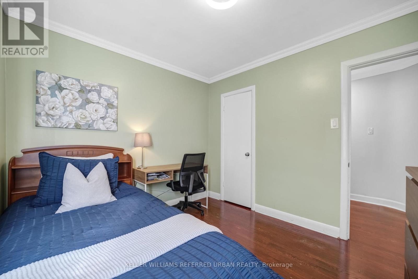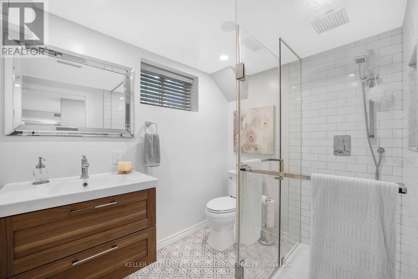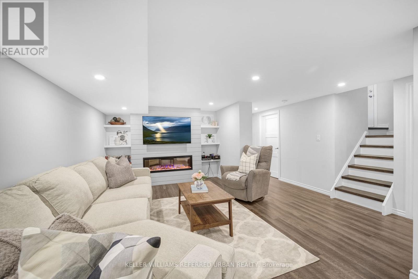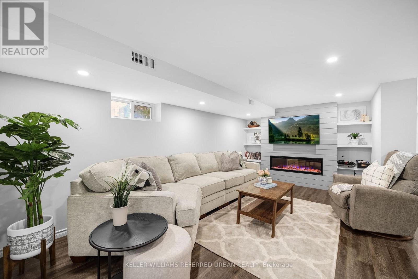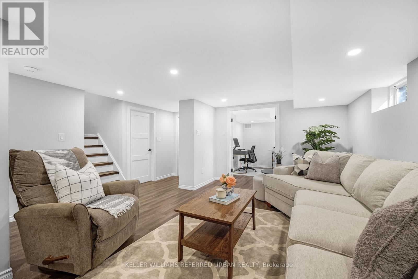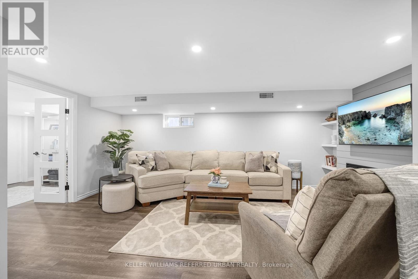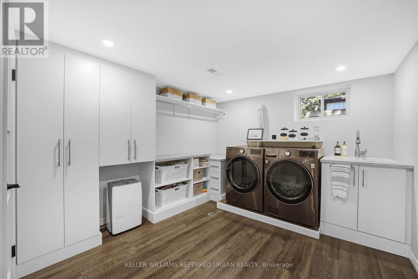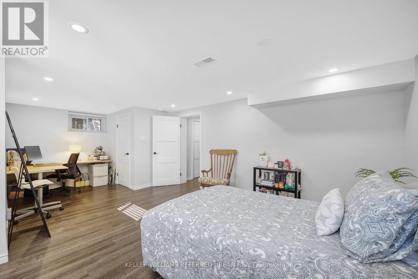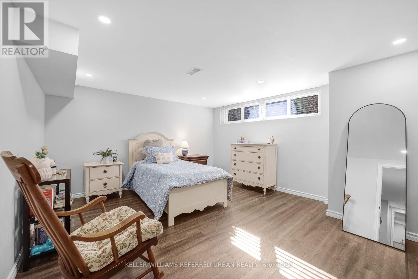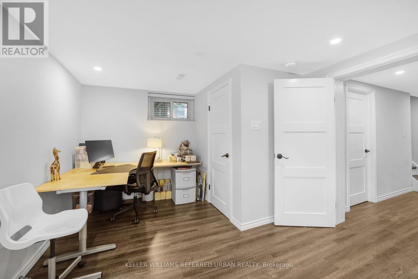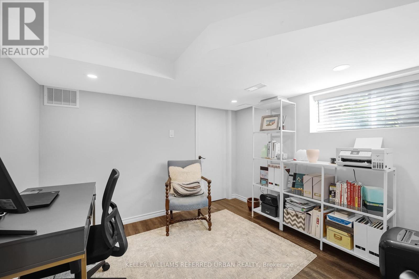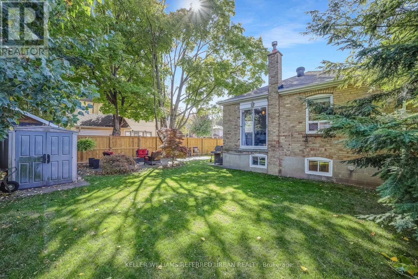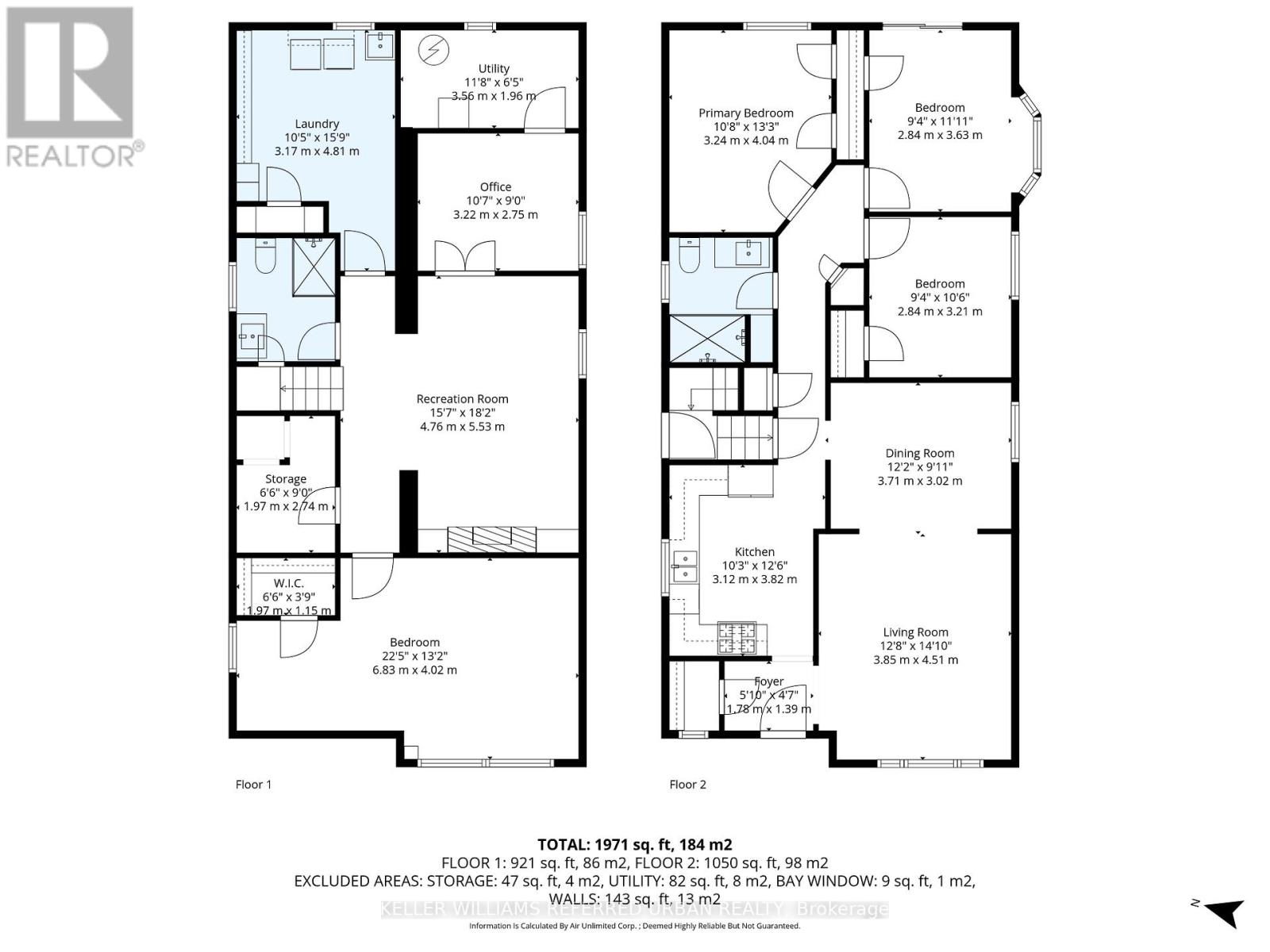5 Bedroom
2 Bathroom
1,100 - 1,500 ft2
Bungalow
Central Air Conditioning
Forced Air
Landscaped
$1,518,000
**Bright Updated 3-Bedroom Bungalow on a 53 Landscaped Lot Steps to Cameron PS & Gwendolen Park!** Rarely offered in this coveted neighbourhood, this spacious 3 bedroom, 2 renovated bath bungalow with a double car garage sits proudly on a professionally landscaped 53 wide lot surrounded by many beautiful renovated and new homes - and friendly neighbours! Thoughtfully updated and filled with natural light, this home offers spacious living and dining areas with hardwood floors and big bright westerly window! The updated kitchen has granite counters and loads of cabinetry and quality stainless appliances. All three bedrooms have solid hardwood flooring. The primary bedroom includes an oversize double closet for added space. Both bathrooms have been renovated, and many updates through out the home have been completed within the last five years. The professionally finished lower level can be accessed by a separate side entrance, making it ideal for extended family, spacious family room plus a home office, or easy adaptation to an income suite. Whether you're looking to move right in and enjoy, expand in the future or build your dream home one day, this is an exceptional opportunity in one of the areas most loved and walkable communities steps to Tennis, playgrounds, and miles of trails while being an easy walk to Subway, Yonge St and Shops. NOTE RECENT UPDATES: New Windows 2008/2019, Prof Basement Reno 2019, Roof Shingles 2013, Gas Furnace 2022, Air Cond 2020, Basement Bathroom 2018, Main Bath reno 2021, Professionally Landscaped Patio/Gardens 2011, Foyer/Kitchen floors 2024, All Quality Appliances Included and Less than 4 Yrs Old; (id:53661)
Property Details
|
MLS® Number
|
C12448957 |
|
Property Type
|
Single Family |
|
Neigbourhood
|
Lansing-Westgate |
|
Community Name
|
Lansing-Westgate |
|
Amenities Near By
|
Park, Public Transit, Schools, Ski Area |
|
Features
|
Ravine, Level, Carpet Free |
|
Parking Space Total
|
6 |
|
Structure
|
Patio(s), Shed |
Building
|
Bathroom Total
|
2 |
|
Bedrooms Above Ground
|
3 |
|
Bedrooms Below Ground
|
2 |
|
Bedrooms Total
|
5 |
|
Appliances
|
Garage Door Opener Remote(s), Dishwasher, Dryer, Garage Door Opener, Oven, Stove, Refrigerator |
|
Architectural Style
|
Bungalow |
|
Basement Development
|
Finished |
|
Basement Features
|
Separate Entrance |
|
Basement Type
|
N/a (finished) |
|
Construction Style Attachment
|
Detached |
|
Cooling Type
|
Central Air Conditioning |
|
Exterior Finish
|
Brick |
|
Flooring Type
|
Laminate, Hardwood |
|
Foundation Type
|
Block |
|
Heating Fuel
|
Natural Gas |
|
Heating Type
|
Forced Air |
|
Stories Total
|
1 |
|
Size Interior
|
1,100 - 1,500 Ft2 |
|
Type
|
House |
|
Utility Water
|
Municipal Water |
Parking
Land
|
Acreage
|
No |
|
Fence Type
|
Fenced Yard |
|
Land Amenities
|
Park, Public Transit, Schools, Ski Area |
|
Landscape Features
|
Landscaped |
|
Sewer
|
Sanitary Sewer |
|
Size Depth
|
120 Ft |
|
Size Frontage
|
53 Ft ,2 In |
|
Size Irregular
|
53.2 X 120 Ft |
|
Size Total Text
|
53.2 X 120 Ft |
Rooms
| Level |
Type |
Length |
Width |
Dimensions |
|
Basement |
Laundry Room |
4.81 m |
3.17 m |
4.81 m x 3.17 m |
|
Basement |
Utility Room |
3.56 m |
1.96 m |
3.56 m x 1.96 m |
|
Basement |
Family Room |
5.53 m |
4.76 m |
5.53 m x 4.76 m |
|
Basement |
Bedroom |
6.83 m |
4.02 m |
6.83 m x 4.02 m |
|
Basement |
Office |
3.22 m |
2.75 m |
3.22 m x 2.75 m |
|
Main Level |
Foyer |
1.78 m |
1.39 m |
1.78 m x 1.39 m |
|
Main Level |
Living Room |
4.51 m |
3.71 m |
4.51 m x 3.71 m |
|
Main Level |
Dining Room |
3.71 m |
3.02 m |
3.71 m x 3.02 m |
|
Main Level |
Kitchen |
3.82 m |
3.12 m |
3.82 m x 3.12 m |
|
Main Level |
Primary Bedroom |
4.04 m |
3.24 m |
4.04 m x 3.24 m |
|
Main Level |
Bedroom 2 |
3.63 m |
2.84 m |
3.63 m x 2.84 m |
|
Main Level |
Bedroom 3 |
3.21 m |
2.84 m |
3.21 m x 2.84 m |
https://www.realtor.ca/real-estate/28960453/17-gwendolen-crescent-toronto-lansing-westgate-lansing-westgate

