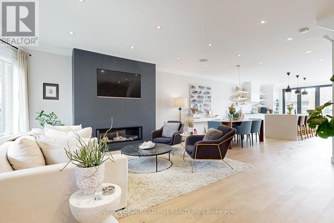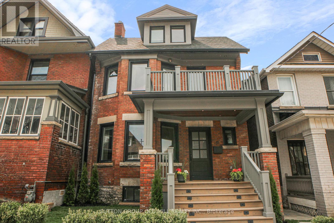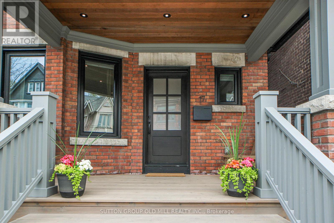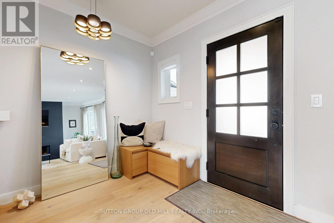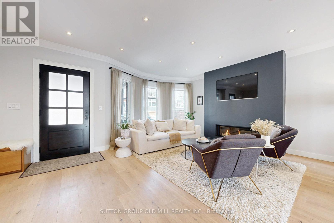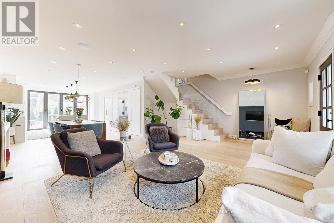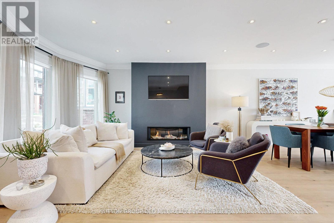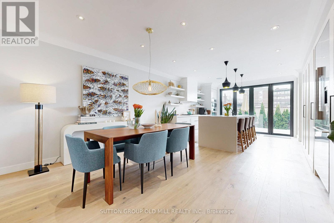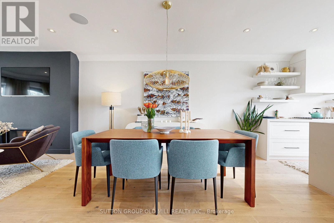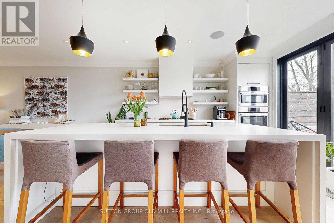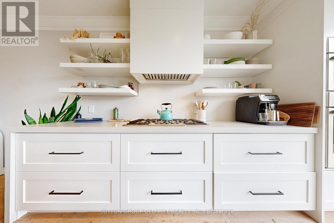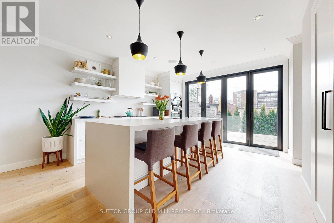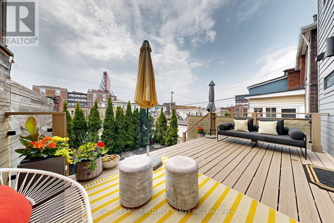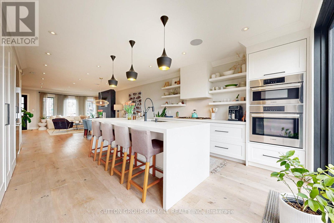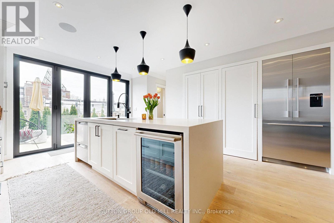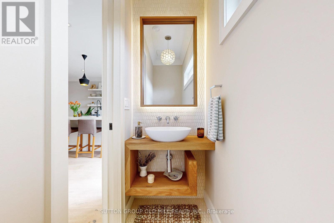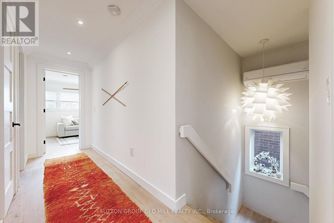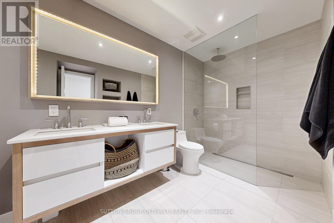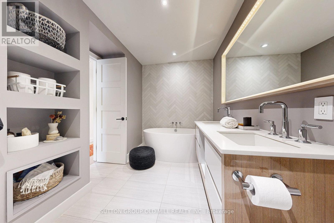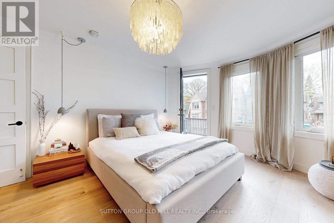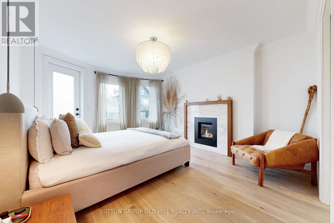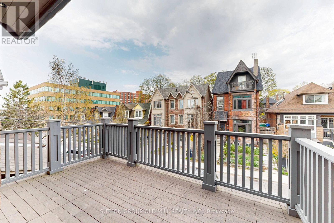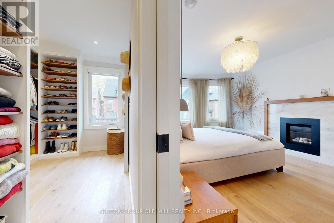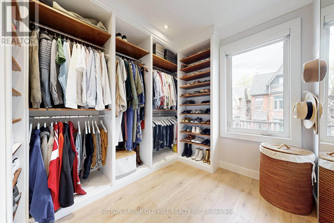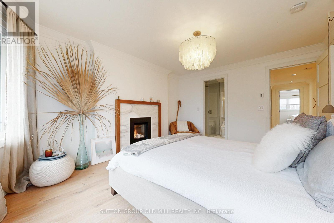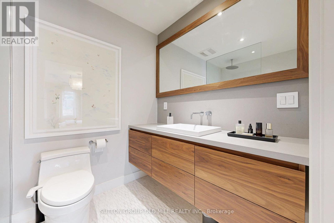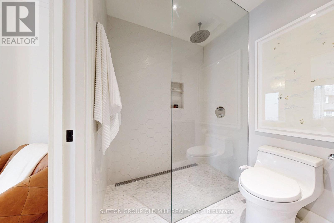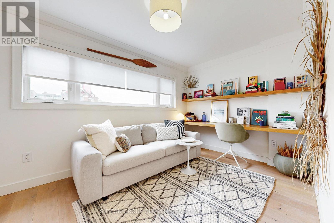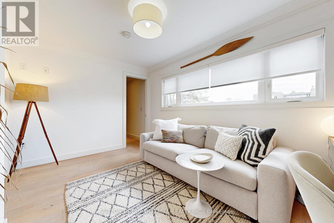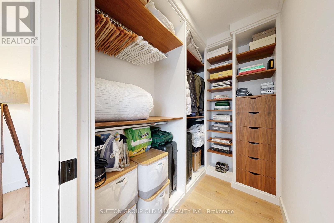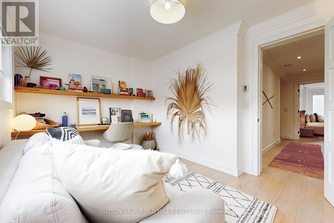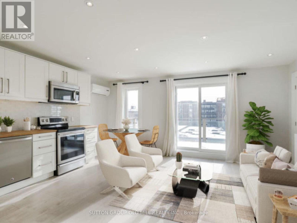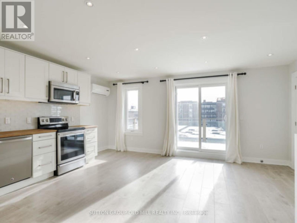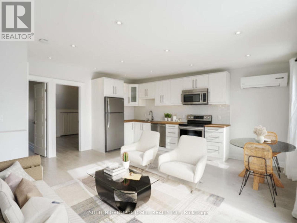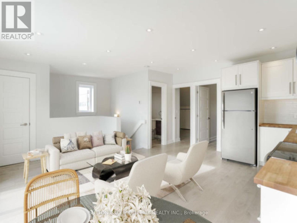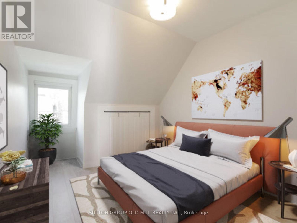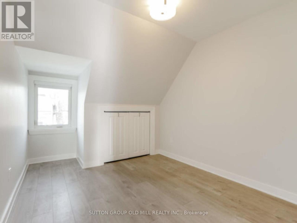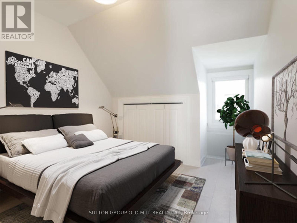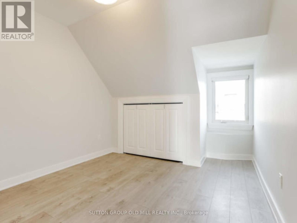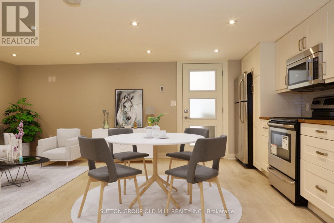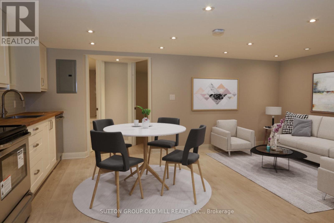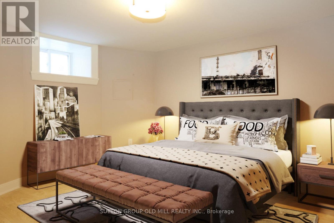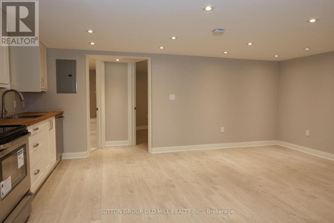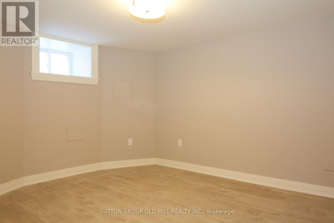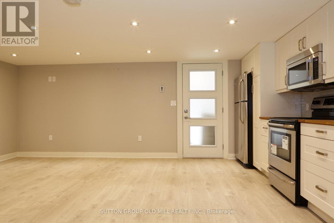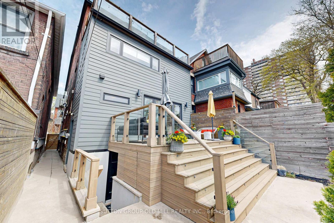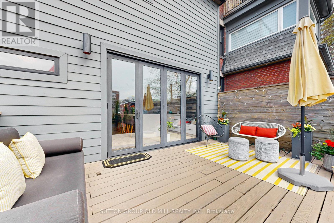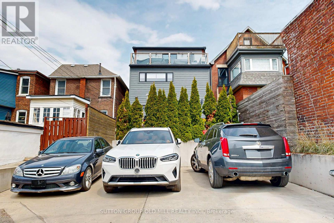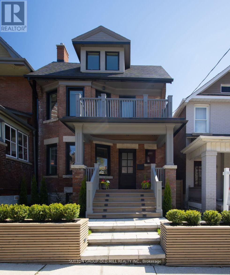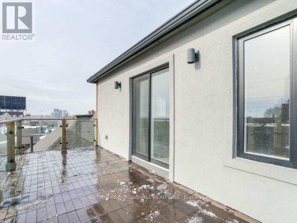5 Bedroom
5 Bathroom
2,500 - 3,000 ft2
Fireplace
Wall Unit
Radiant Heat
$2,699,900
Nestled In The Heart of Toronto's Most Coveted Neighbourhood, 17 Grafton Ave Offers 3504 sqft Of Total Finished Living Space And Presents A Unique Opportunity For Both Families And Investors. Completely Rebuilt&Remodeled In 2017 Where Modern Contemporary Sophistication Is Blended With Classic Charm&Unparalleled Finishes Throughout. This Home Has Everything, Ideal Location&Provides Multiple Options! Fantastic For Someone Looking To Live In A Prime Vibrant Community&Collect Income From 2 Other Units Or Convert Into Single Family Home. Or A Savvy Investor Generating Great Income From 3 Units. Light-Filled Main Floor Featuring Open-Concept Layout Creating Effortless Flow Between The Spaces. Large Living Room Boasts Entertainment Wall With Gas Fireplace, Flowing Into Centrally Positioned Dining&Chefs Dream Custom Kitchen Equipped With Extra Large Island,Ceasarstone Counters&High-End B/I Appliances.The Open Concept Layout Seamlessly Connects Indoor&Outdoor Living With Fully Retractable Doors To A Large South Facing Private Deck Perfect For Entertaining&Relaxing. Upstairs,Bright And Generous Bedrooms Offer Comfort & Flexibility Including Primary Retreat Complete With Large Walk-In Closet, 4 Pc Ensuite With Heated Floors, And Walk Out To A Private Balcony. The Second Floor Is Complemented By Luxury 5-Pc Bath W/Large Soaker Tub, Walk-in Shower And Custom Double Vanity. The Upper Level Can Easily Be Connected With The Main Floor To Make It Large 4 Bdrm/4 Bath Home. Two Spacious And Well-Appointed Units, Upper Level Boasts 2 Bdrm&1 Bath & Walk Out Lower Level 1 Bdrm&1 Bath Unit. Each Unit Features A Custom Kitchen With Quartz Counters,Heated Floors&Luxury Bathrooms. Laneway House Eligibility Up To 1,722 sqft&Private Parking For 3 Cars Wired For EV Charger. This Exceptional Property Offers A Lifestyle Of A True Comfort & Style, And Convenience. Stroll To The Lake or High Park And Famous Roncy's Cafes & Cozy Stores. Min To Gardiner, Downtown & TTC. Makes It Ideal For Commuters. (id:53661)
Property Details
|
MLS® Number
|
W12408771 |
|
Property Type
|
Single Family |
|
Neigbourhood
|
Parkdale |
|
Community Name
|
Roncesvalles |
|
Parking Space Total
|
3 |
Building
|
Bathroom Total
|
5 |
|
Bedrooms Above Ground
|
4 |
|
Bedrooms Below Ground
|
1 |
|
Bedrooms Total
|
5 |
|
Amenities
|
Separate Heating Controls, Separate Electricity Meters |
|
Appliances
|
Water Heater, Water Heater - Tankless, Blinds, Window Coverings |
|
Basement Development
|
Finished |
|
Basement Features
|
Separate Entrance |
|
Basement Type
|
N/a (finished) |
|
Construction Status
|
Insulation Upgraded |
|
Construction Style Attachment
|
Detached |
|
Cooling Type
|
Wall Unit |
|
Exterior Finish
|
Brick, Hardboard |
|
Fireplace Present
|
Yes |
|
Fireplace Total
|
2 |
|
Flooring Type
|
Porcelain Tile |
|
Foundation Type
|
Unknown |
|
Half Bath Total
|
1 |
|
Heating Fuel
|
Natural Gas |
|
Heating Type
|
Radiant Heat |
|
Stories Total
|
3 |
|
Size Interior
|
2,500 - 3,000 Ft2 |
|
Type
|
House |
|
Utility Water
|
Municipal Water |
Parking
Land
|
Acreage
|
No |
|
Sewer
|
Sanitary Sewer |
|
Size Depth
|
113 Ft |
|
Size Frontage
|
27 Ft |
|
Size Irregular
|
27 X 113 Ft |
|
Size Total Text
|
27 X 113 Ft |
Rooms
| Level |
Type |
Length |
Width |
Dimensions |
|
Second Level |
Primary Bedroom |
4.75 m |
3.81 m |
4.75 m x 3.81 m |
|
Second Level |
Bathroom |
|
|
Measurements not available |
|
Second Level |
Other |
4.02 m |
2.45 m |
4.02 m x 2.45 m |
|
Second Level |
Bedroom 2 |
4.15 m |
3.35 m |
4.15 m x 3.35 m |
|
Second Level |
Bathroom |
4.02 m |
2.65 m |
4.02 m x 2.65 m |
|
Second Level |
Other |
4.35 m |
1.35 m |
4.35 m x 1.35 m |
|
Third Level |
Living Room |
5.35 m |
5.35 m |
5.35 m x 5.35 m |
|
Third Level |
Dining Room |
5.35 m |
5.35 m |
5.35 m x 5.35 m |
|
Third Level |
Kitchen |
5.35 m |
5.35 m |
5.35 m x 5.35 m |
|
Third Level |
Bedroom |
4.15 m |
3.15 m |
4.15 m x 3.15 m |
|
Third Level |
Bedroom |
4.15 m |
3.15 m |
4.15 m x 3.15 m |
|
Lower Level |
Living Room |
|
|
Measurements not available |
|
Lower Level |
Kitchen |
|
|
Measurements not available |
|
Lower Level |
Bedroom |
|
|
Measurements not available |
|
Main Level |
Living Room |
6.37 m |
5.27 m |
6.37 m x 5.27 m |
|
Main Level |
Dining Room |
5.27 m |
3.65 m |
5.27 m x 3.65 m |
|
Main Level |
Kitchen |
5.27 m |
4.05 m |
5.27 m x 4.05 m |
|
Main Level |
Other |
5.85 m |
3.35 m |
5.85 m x 3.35 m |
https://www.realtor.ca/real-estate/28874078/17-grafton-avenue-toronto-roncesvalles-roncesvalles

