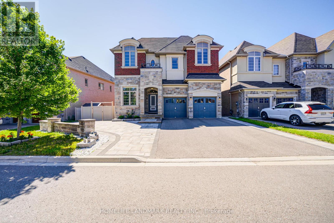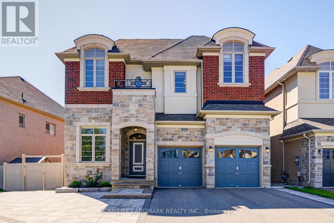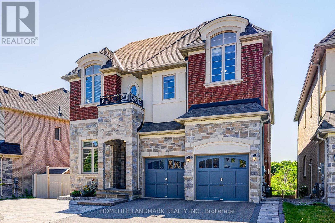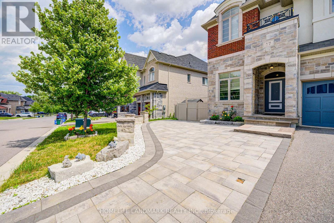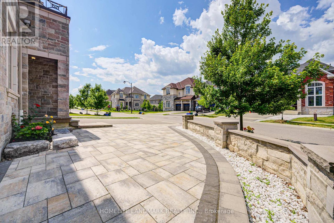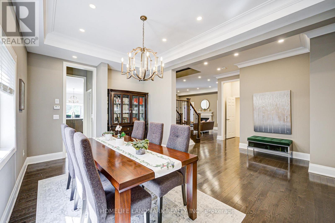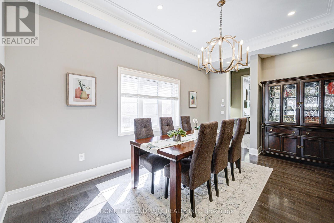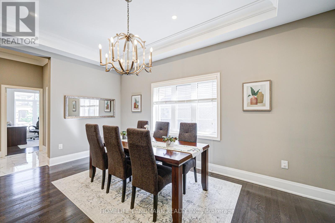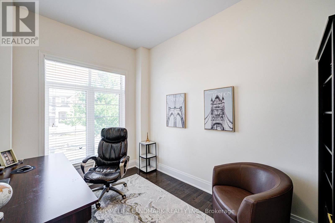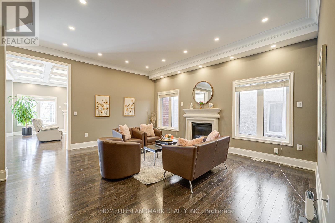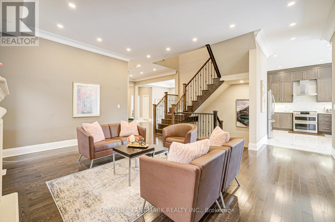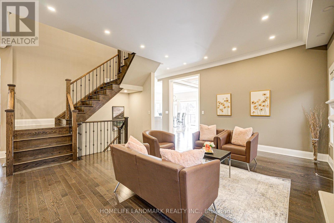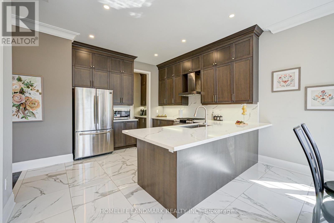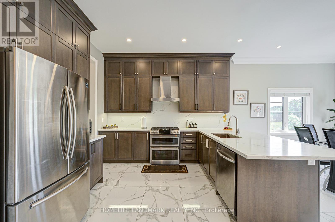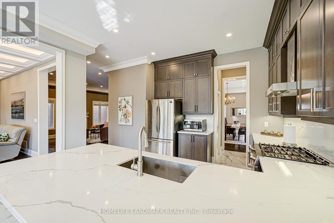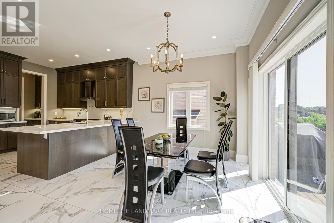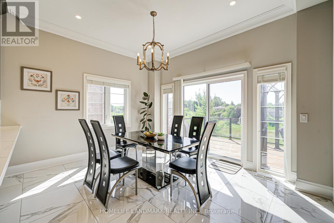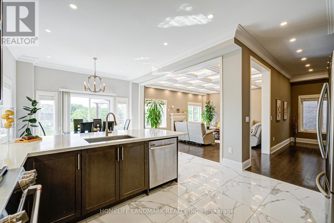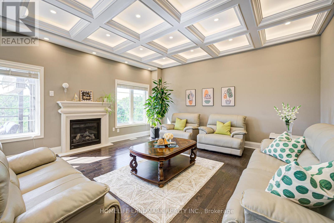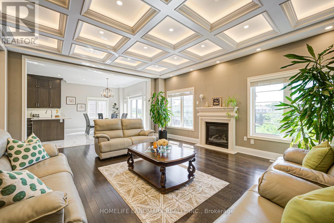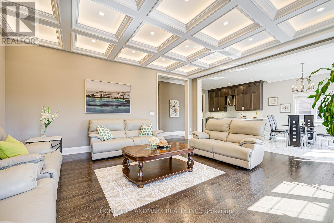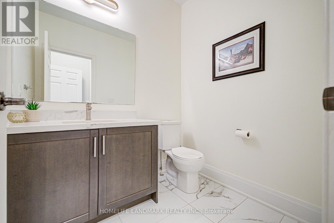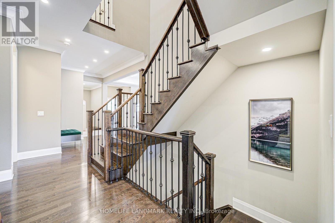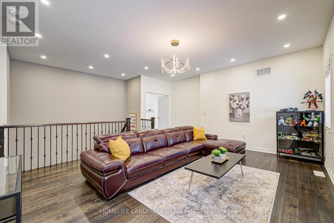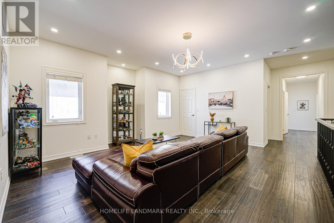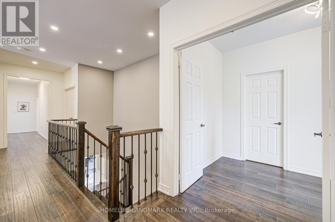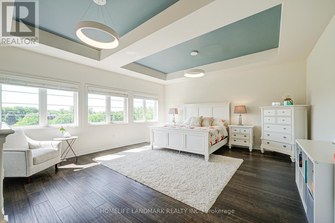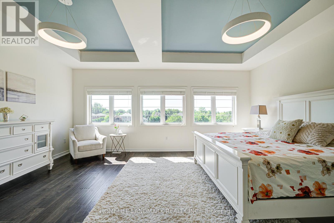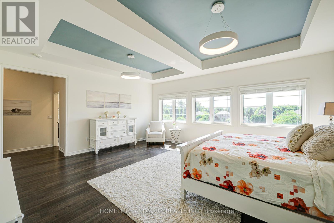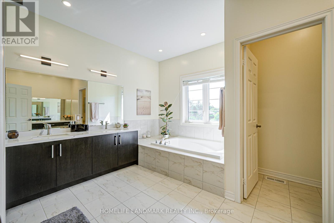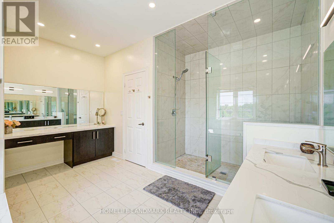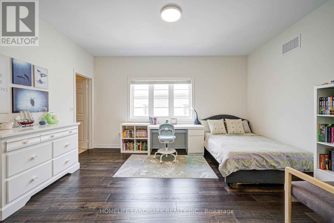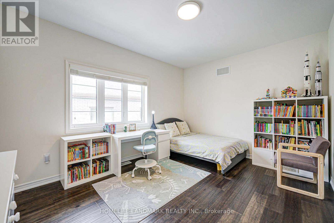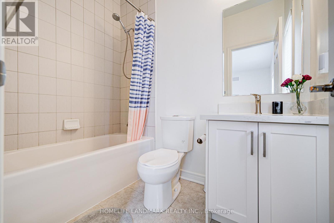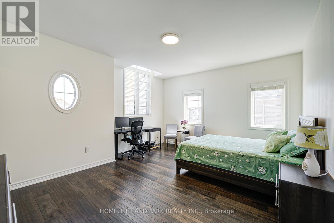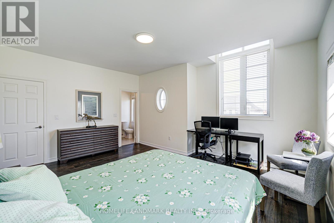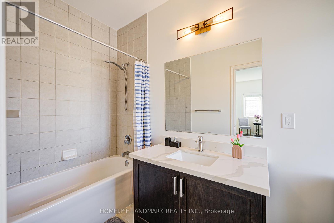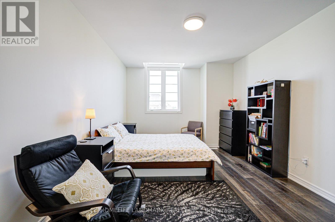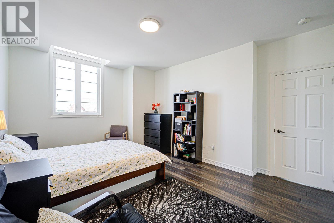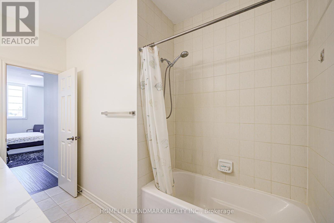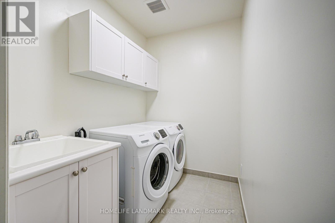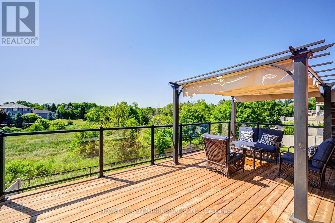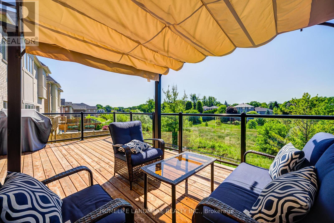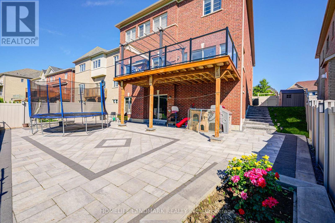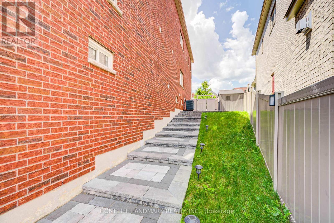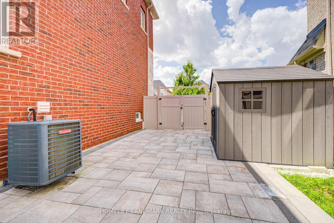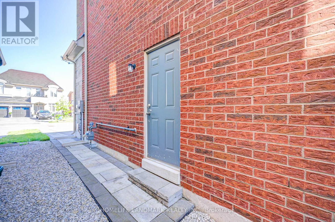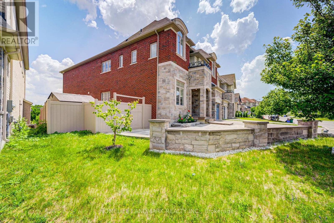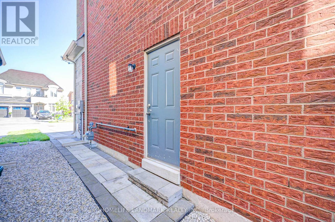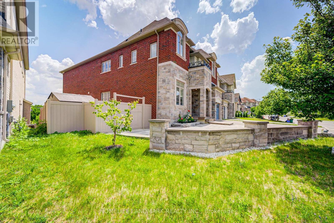5 Bedroom
5 Bathroom
3,500 - 5,000 ft2
Fireplace
Central Air Conditioning
Forced Air
$2,149,000
Stunning Luxury Home In sought-after Sharon Village Community, Approx 4500 SqFt + Walk-Out Basement back on a Premium Ravine Lot, 10' High Ceiling On The Ground Floor, 9' Ceiling On The Upper Floor, And 9' Ceiling On Basement. Large Open Concept Family Rm W/Gas Fireplace. Modern Kitchen With Upgraded Quartz Countertop and backsplash. Lots of Pot Lights Through Out and Upgraded Lighting fixtures. 4 Bedroom all come with Ensuite and walk in closets, Office, Media Loft. Large Second Floor Media Room Can Be Converted To 5th Bedroom. Smooth Ceiling/Hardwood Floor Throughout! $$$ Upgrades, Renovation and Fence, Front and Back Yard Landscaping. Private, landscaped oasis with a large deck. Steps from Parks, trails, and more. Quick access to Hwy 404, GO Transit, and future Bradford Bypass. (id:53661)
Property Details
|
MLS® Number
|
N12259222 |
|
Property Type
|
Single Family |
|
Neigbourhood
|
Sharon Village |
|
Community Name
|
Sharon |
|
Features
|
Irregular Lot Size, Ravine |
|
Parking Space Total
|
8 |
|
View Type
|
View |
Building
|
Bathroom Total
|
5 |
|
Bedrooms Above Ground
|
4 |
|
Bedrooms Below Ground
|
1 |
|
Bedrooms Total
|
5 |
|
Amenities
|
Fireplace(s) |
|
Appliances
|
Dryer, Range, Stove, Washer, Refrigerator |
|
Basement Features
|
Walk Out |
|
Basement Type
|
N/a |
|
Construction Style Attachment
|
Detached |
|
Cooling Type
|
Central Air Conditioning |
|
Exterior Finish
|
Brick, Stone |
|
Fireplace Present
|
Yes |
|
Flooring Type
|
Hardwood, Ceramic |
|
Foundation Type
|
Concrete |
|
Half Bath Total
|
1 |
|
Heating Fuel
|
Natural Gas |
|
Heating Type
|
Forced Air |
|
Stories Total
|
2 |
|
Size Interior
|
3,500 - 5,000 Ft2 |
|
Type
|
House |
|
Utility Water
|
Municipal Water |
Parking
Land
|
Acreage
|
No |
|
Fence Type
|
Fenced Yard |
|
Size Depth
|
119 Ft ,7 In |
|
Size Frontage
|
66 Ft ,4 In |
|
Size Irregular
|
66.4 X 119.6 Ft ; Ravine Lot |
|
Size Total Text
|
66.4 X 119.6 Ft ; Ravine Lot |
Rooms
| Level |
Type |
Length |
Width |
Dimensions |
|
Second Level |
Bedroom 4 |
3.66 m |
4.37 m |
3.66 m x 4.37 m |
|
Second Level |
Laundry Room |
2.65 m |
1.85 m |
2.65 m x 1.85 m |
|
Second Level |
Loft |
3.2 m |
5.33 m |
3.2 m x 5.33 m |
|
Second Level |
Primary Bedroom |
6.1 m |
5.28 m |
6.1 m x 5.28 m |
|
Second Level |
Bedroom 2 |
3.66 m |
4.57 m |
3.66 m x 4.57 m |
|
Second Level |
Bedroom 3 |
5.03 m |
4.42 m |
5.03 m x 4.42 m |
|
Main Level |
Living Room |
4.77 m |
5.38 m |
4.77 m x 5.38 m |
|
Main Level |
Great Room |
6.25 m |
5.18 m |
6.25 m x 5.18 m |
|
Main Level |
Dining Room |
3.66 m |
5.18 m |
3.66 m x 5.18 m |
|
Main Level |
Kitchen |
4.17 m |
3.86 m |
4.17 m x 3.86 m |
|
Main Level |
Eating Area |
4.17 m |
3.35 m |
4.17 m x 3.35 m |
|
Main Level |
Office |
2.74 m |
3.66 m |
2.74 m x 3.66 m |
https://www.realtor.ca/real-estate/28551110/17-dr-pearson-court-east-gwillimbury-sharon-sharon

