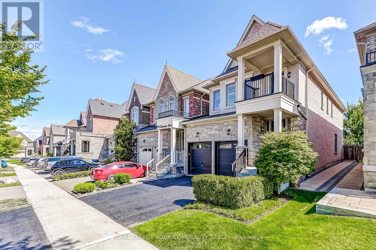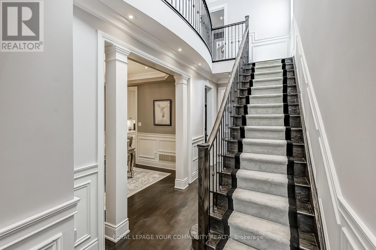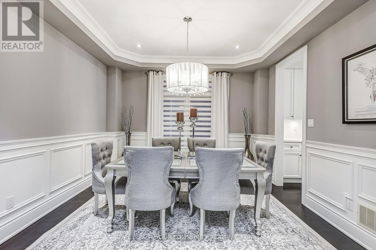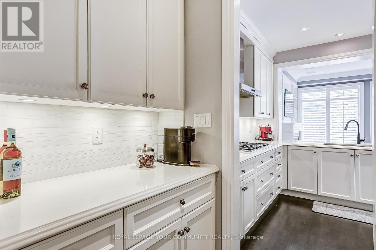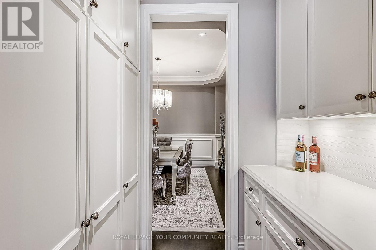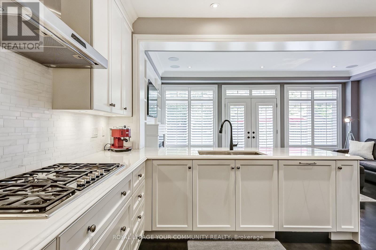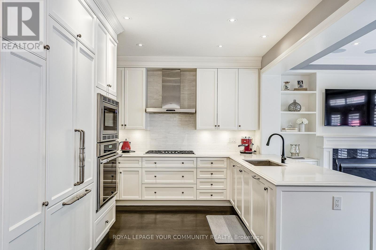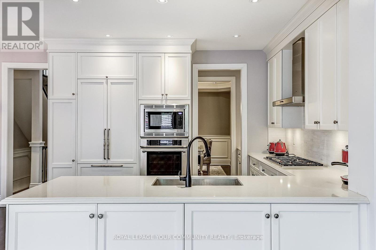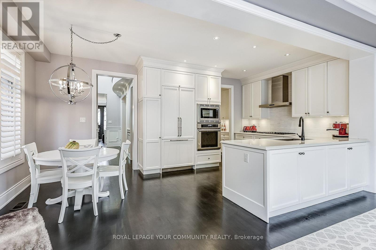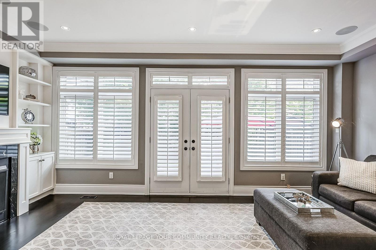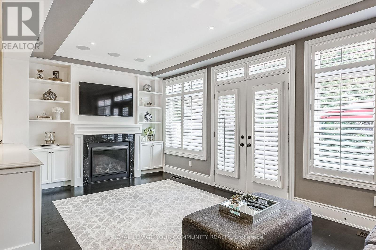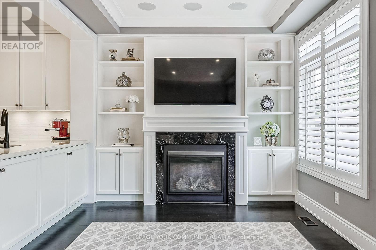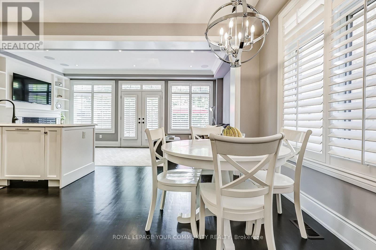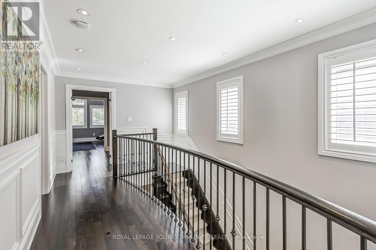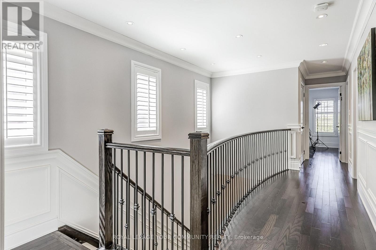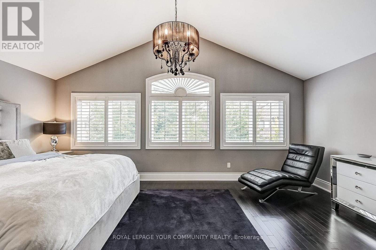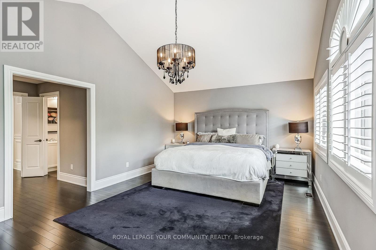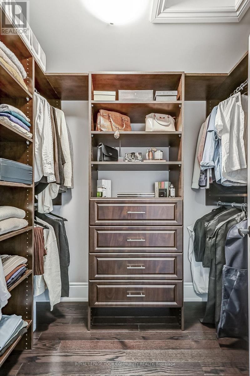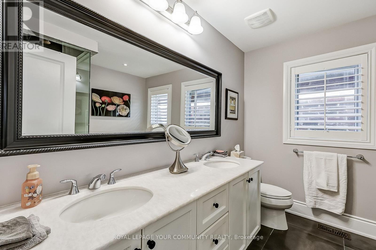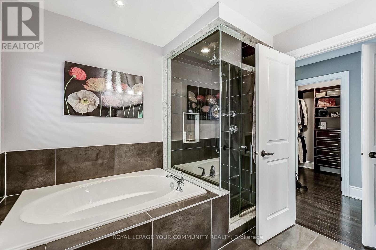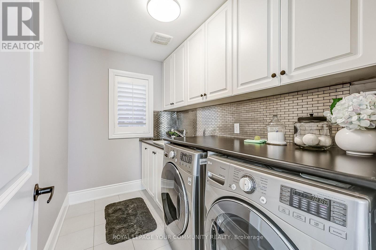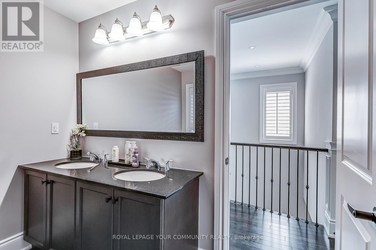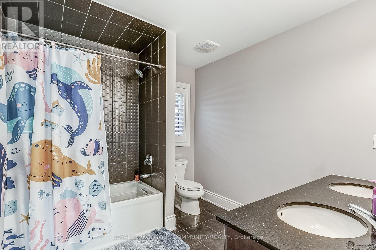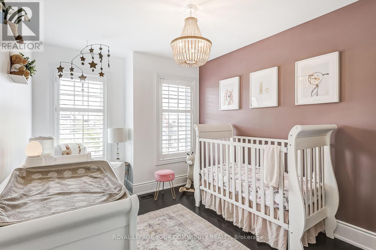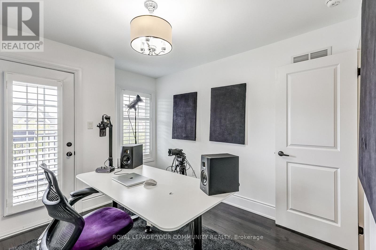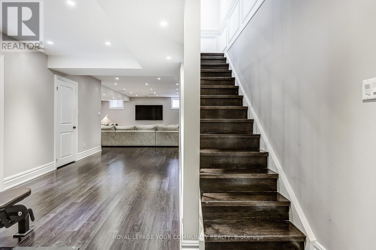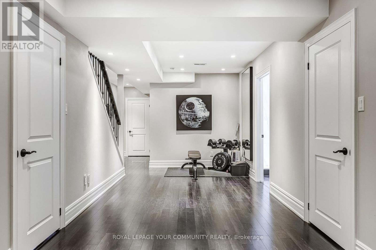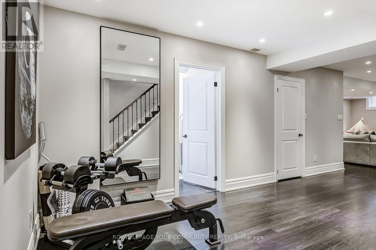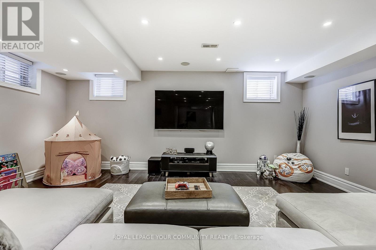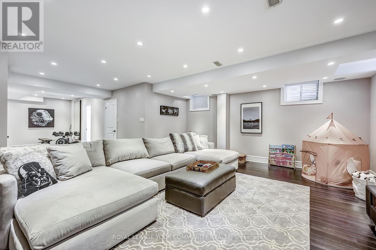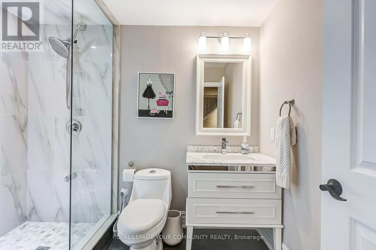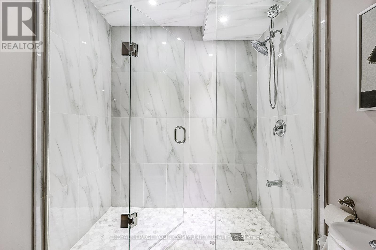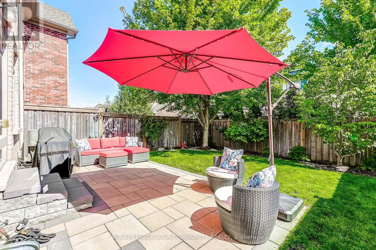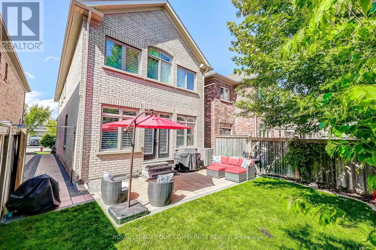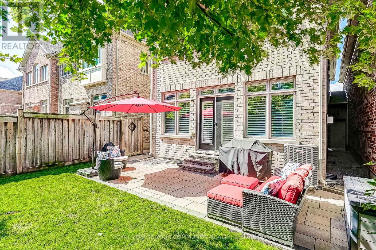4 Bedroom
4 Bathroom
2,000 - 2,500 ft2
Fireplace
Central Air Conditioning
Forced Air
$1,698,000
Wow! Absolutely stunning! Rarely offered end-unit link home attached by garage only. Stunning three storey freehold beautifully maintained and stylishly updated. Main floor features a dining room with a walk-through butler into a bright open concept kitchen and family room creating the perfect space for relaxation and entertaining. The gourmet kitchen boasts built-in panelled appliances with gas stove and quartz countertops. The second floor features three spacious bedrooms, convenient laundry room with built-in cabinetry to ceiling. Cathedral ceiling in the master bedroom with large windows that fills the bedroom with natural light. Wood built-in closets in all bedrooms. Hardwood floors throughout. Main floor archways were enlarged to 8 foot openings for a more open flow. The backyard oasis offers a gas line bbq making it ideal for outdoor entertaining, beautiful garden and interlocking patio. This home provides both luxury and quality located in one of King City's most desirable neighbourhoods and has easy access to parks, shopping, restaurants and recreational facilities. Minutes to Hwy 400 and King City Go Station. (id:53661)
Property Details
|
MLS® Number
|
N12391554 |
|
Property Type
|
Single Family |
|
Neigbourhood
|
King's Ridge |
|
Community Name
|
King City |
|
Equipment Type
|
Water Heater |
|
Features
|
Carpet Free |
|
Parking Space Total
|
4 |
|
Rental Equipment Type
|
Water Heater |
|
Structure
|
Patio(s) |
Building
|
Bathroom Total
|
4 |
|
Bedrooms Above Ground
|
3 |
|
Bedrooms Below Ground
|
1 |
|
Bedrooms Total
|
4 |
|
Age
|
6 To 15 Years |
|
Amenities
|
Fireplace(s), Separate Electricity Meters |
|
Appliances
|
Garage Door Opener Remote(s), Central Vacuum, Range, Water Meter, Dryer, Washer |
|
Basement Development
|
Finished |
|
Basement Type
|
N/a (finished) |
|
Construction Style Attachment
|
Link |
|
Cooling Type
|
Central Air Conditioning |
|
Exterior Finish
|
Brick, Stucco |
|
Fireplace Present
|
Yes |
|
Fireplace Total
|
1 |
|
Foundation Type
|
Unknown |
|
Half Bath Total
|
1 |
|
Heating Fuel
|
Natural Gas |
|
Heating Type
|
Forced Air |
|
Stories Total
|
2 |
|
Size Interior
|
2,000 - 2,500 Ft2 |
|
Type
|
House |
|
Utility Water
|
Municipal Water |
Parking
Land
|
Acreage
|
No |
|
Sewer
|
Sanitary Sewer |
|
Size Depth
|
111 Ft |
|
Size Frontage
|
30 Ft ,3 In |
|
Size Irregular
|
30.3 X 111 Ft |
|
Size Total Text
|
30.3 X 111 Ft |
|
Zoning Description
|
Residential |
Rooms
| Level |
Type |
Length |
Width |
Dimensions |
|
Second Level |
Primary Bedroom |
3.96 m |
6.05 m |
3.96 m x 6.05 m |
|
Second Level |
Bedroom 2 |
3.1 m |
3.66 m |
3.1 m x 3.66 m |
|
Second Level |
Bedroom 3 |
2.75 m |
3.66 m |
2.75 m x 3.66 m |
|
Second Level |
Laundry Room |
|
|
Measurements not available |
|
Basement |
Utility Room |
2.13 m |
2.74 m |
2.13 m x 2.74 m |
|
Basement |
Bathroom |
|
|
Measurements not available |
|
Basement |
Recreational, Games Room |
5.8 m |
11.3 m |
5.8 m x 11.3 m |
|
Main Level |
Living Room |
3.66 m |
3.66 m |
3.66 m x 3.66 m |
|
Main Level |
Dining Room |
3.66 m |
3.66 m |
3.66 m x 3.66 m |
|
Main Level |
Kitchen |
6 m |
6.1 m |
6 m x 6.1 m |
|
Main Level |
Family Room |
3.55 m |
5.9 m |
3.55 m x 5.9 m |
https://www.realtor.ca/real-estate/28836431/17-claudview-street-king-king-city-king-city


