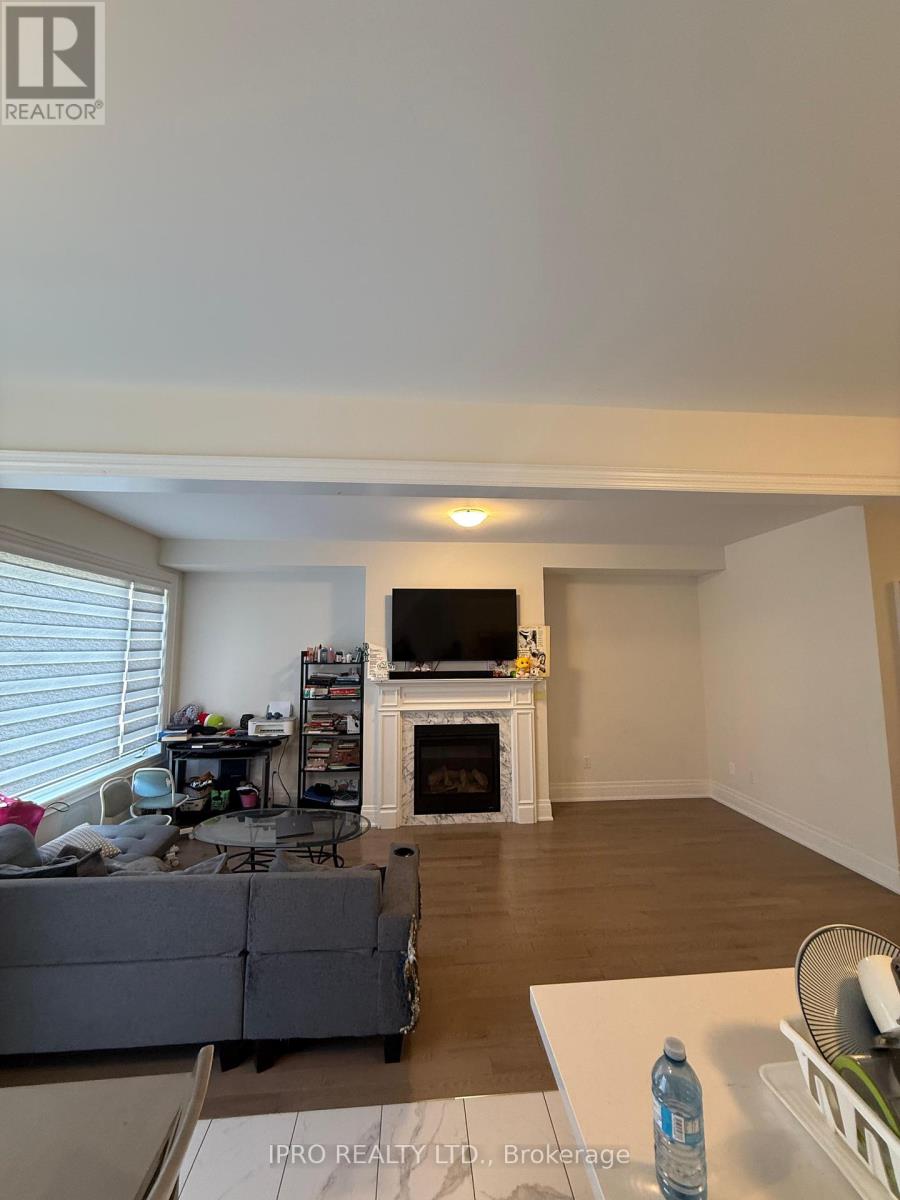4 Bedroom
4 Bathroom
2,000 - 2,500 ft2
Fireplace
Central Air Conditioning
Forced Air
$3,600 Monthly
Welcome to the newest area of Caledon. Very good Neighborhood. One and half year old Detached house with 4 bedroom. Two bedrooms with ensuite. Total 3 full washrooms on the second floor. Laundry on the main floor. Stainless Steel Appliances (Fridge, Stove, Dishwasher) , Washer and Dryer. Available from July 1, 2025. Tenant occupied; Need 48 hrs notice for appointment. Lock box for easy showing! Need AAA Tenants. Need Job letter, Pay stubs, Credit Report. Family preferred. No smoking! Tenant will pay for the Heat, Hydro, Hot water Tank, Water and Sewerage charges. Required First and Last months rent deposit (id:53661)
Property Details
|
MLS® Number
|
W12151744 |
|
Property Type
|
Single Family |
|
Community Name
|
Rural Caledon |
|
Parking Space Total
|
3 |
Building
|
Bathroom Total
|
4 |
|
Bedrooms Above Ground
|
4 |
|
Bedrooms Total
|
4 |
|
Age
|
0 To 5 Years |
|
Appliances
|
Oven - Built-in, Garage Door Opener Remote(s) |
|
Basement Development
|
Unfinished |
|
Basement Type
|
N/a (unfinished) |
|
Construction Style Attachment
|
Detached |
|
Cooling Type
|
Central Air Conditioning |
|
Exterior Finish
|
Brick |
|
Fireplace Present
|
Yes |
|
Flooring Type
|
Ceramic, Hardwood |
|
Foundation Type
|
Block |
|
Half Bath Total
|
1 |
|
Heating Fuel
|
Natural Gas |
|
Heating Type
|
Forced Air |
|
Stories Total
|
2 |
|
Size Interior
|
2,000 - 2,500 Ft2 |
|
Type
|
House |
|
Utility Water
|
Municipal Water |
Parking
Land
|
Acreage
|
No |
|
Sewer
|
Sanitary Sewer |
|
Size Depth
|
28 M |
|
Size Frontage
|
9.2 M |
|
Size Irregular
|
9.2 X 28 M |
|
Size Total Text
|
9.2 X 28 M |
Rooms
| Level |
Type |
Length |
Width |
Dimensions |
|
Second Level |
Primary Bedroom |
3.55 m |
5.18 m |
3.55 m x 5.18 m |
|
Second Level |
Bedroom 2 |
3.5 m |
3.66 m |
3.5 m x 3.66 m |
|
Second Level |
Bedroom 3 |
3.57 m |
3.54 m |
3.57 m x 3.54 m |
|
Second Level |
Bedroom 4 |
3.35 m |
3.35 m |
3.35 m x 3.35 m |
|
Main Level |
Family Room |
3.2 m |
5.8 m |
3.2 m x 5.8 m |
|
Main Level |
Kitchen |
3.35 m |
2 m |
3.35 m x 2 m |
|
Main Level |
Eating Area |
3.35 m |
3.1 m |
3.35 m x 3.1 m |
|
Main Level |
Dining Room |
4.57 m |
3.15 m |
4.57 m x 3.15 m |
https://www.realtor.ca/real-estate/28319803/17-calabria-drive-caledon-rural-caledon













