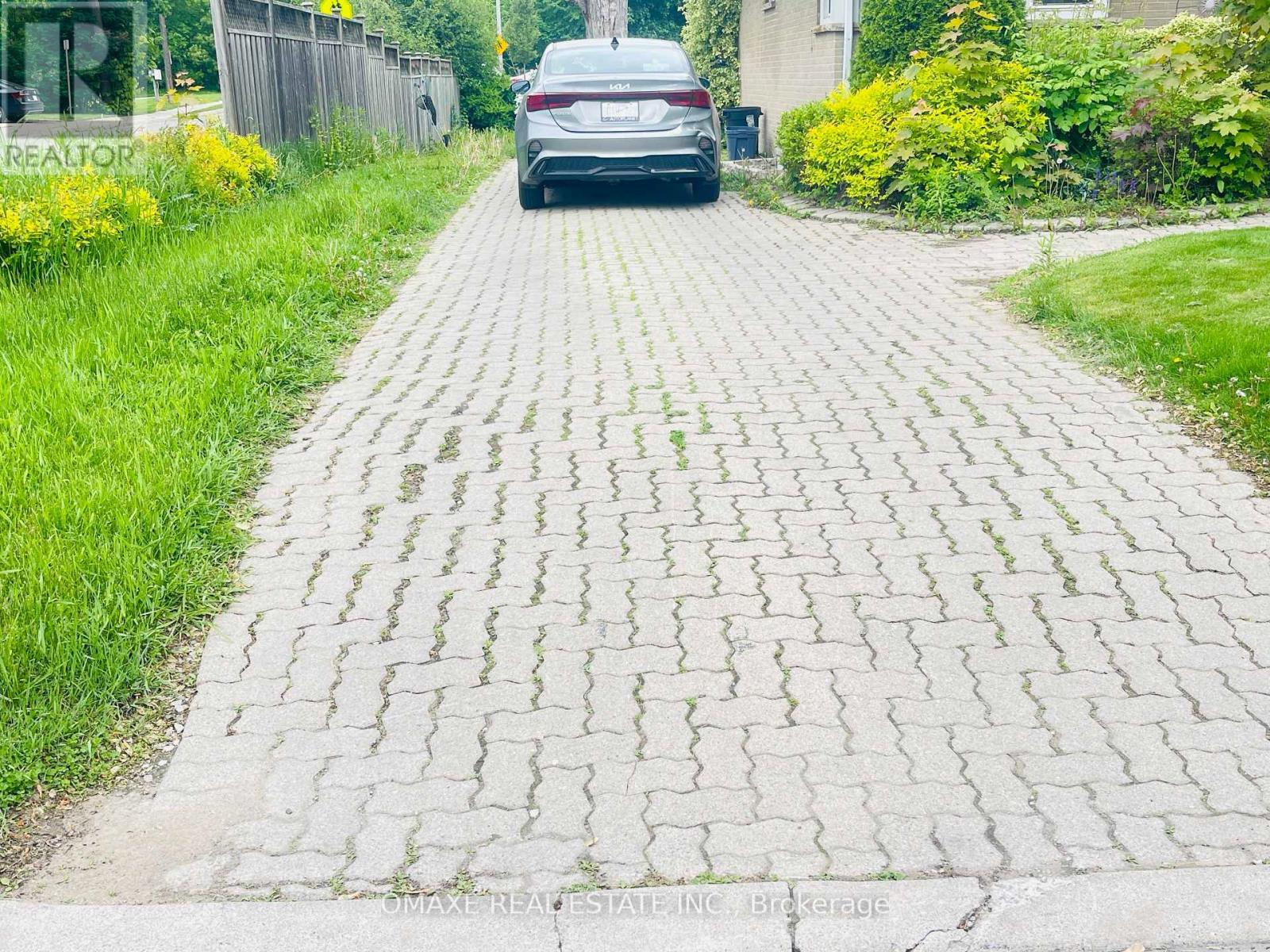3 Bedroom
2 Bathroom
700 - 1,100 ft2
Bungalow
Fireplace
Central Air Conditioning
Forced Air
$899,999
A Rare Opportunity in the Heart of Downtown Brampton! Welcome to this charming mid-century bungalow, ideally situated on a quiet, sought-after street in downtown Brampton. This rare corner lot offers incredible potential for those looking to build their dream home or invest in a prime location. Step inside to an oversized family room, filled with natural light from a large picture window, original hardwood floors, and a cozy fireplace perfect for relaxing or entertaining. The updated kitchen features a cork floor and overlooks the lush, mature gardens that surround the property, providing a peaceful retreat in both the front and rear yards. Enjoy the convenience of being within walking distance to shopping, new hospitals, transit, theatre, parks, and more everything downtown Brampton has to offer is at your doorstep. Parking for up to 3 cars adds to the practicality and value of this exceptional property. Whether you're looking to renovate, build new, or simply move in and enjoy, this is a truly unique opportunity you wont want to miss! (id:53661)
Property Details
|
MLS® Number
|
W12192591 |
|
Property Type
|
Single Family |
|
Community Name
|
Downtown Brampton |
|
Amenities Near By
|
Hospital, Public Transit, Schools |
|
Features
|
Conservation/green Belt |
|
Parking Space Total
|
3 |
|
Structure
|
Shed |
Building
|
Bathroom Total
|
2 |
|
Bedrooms Above Ground
|
2 |
|
Bedrooms Below Ground
|
1 |
|
Bedrooms Total
|
3 |
|
Appliances
|
Water Meter |
|
Architectural Style
|
Bungalow |
|
Basement Development
|
Partially Finished |
|
Basement Type
|
N/a (partially Finished) |
|
Construction Style Attachment
|
Detached |
|
Cooling Type
|
Central Air Conditioning |
|
Exterior Finish
|
Brick |
|
Fireplace Present
|
Yes |
|
Flooring Type
|
Cork, Hardwood, Ceramic |
|
Foundation Type
|
Block |
|
Heating Fuel
|
Natural Gas |
|
Heating Type
|
Forced Air |
|
Stories Total
|
1 |
|
Size Interior
|
700 - 1,100 Ft2 |
|
Type
|
House |
|
Utility Water
|
Municipal Water |
Parking
Land
|
Acreage
|
No |
|
Fence Type
|
Fenced Yard |
|
Land Amenities
|
Hospital, Public Transit, Schools |
|
Sewer
|
Sanitary Sewer |
|
Size Depth
|
97 Ft |
|
Size Frontage
|
63 Ft |
|
Size Irregular
|
63 X 97 Ft |
|
Size Total Text
|
63 X 97 Ft |
Rooms
| Level |
Type |
Length |
Width |
Dimensions |
|
Basement |
Bedroom |
3.07 m |
4.4 m |
3.07 m x 4.4 m |
|
Basement |
Bathroom |
3.07 m |
4.4 m |
3.07 m x 4.4 m |
|
Lower Level |
Utility Room |
2.38 m |
3.21 m |
2.38 m x 3.21 m |
|
Lower Level |
Recreational, Games Room |
3.37 m |
5.94 m |
3.37 m x 5.94 m |
|
Lower Level |
Workshop |
5.84 m |
3.83 m |
5.84 m x 3.83 m |
|
Lower Level |
Laundry Room |
3.3 m |
2.39 m |
3.3 m x 2.39 m |
|
Main Level |
Kitchen |
3.01 m |
3.9 m |
3.01 m x 3.9 m |
|
Main Level |
Dining Room |
2.77 m |
3.01 m |
2.77 m x 3.01 m |
|
Main Level |
Family Room |
5.54 m |
3.87 m |
5.54 m x 3.87 m |
|
Main Level |
Primary Bedroom |
3.37 m |
4.13 m |
3.37 m x 4.13 m |
|
Main Level |
Bedroom 2 |
3.83 m |
2.8 m |
3.83 m x 2.8 m |
|
Main Level |
Bathroom |
1.15 m |
2.78 m |
1.15 m x 2.78 m |
https://www.realtor.ca/real-estate/28408502/17-armstrong-street-brampton-downtown-brampton-downtown-brampton










