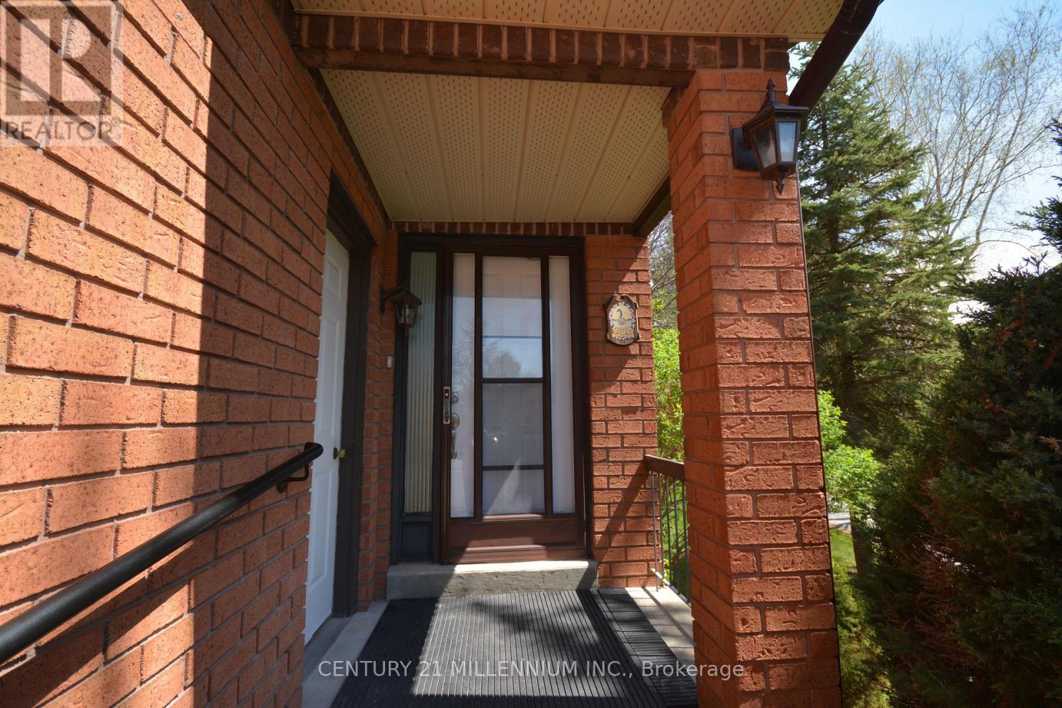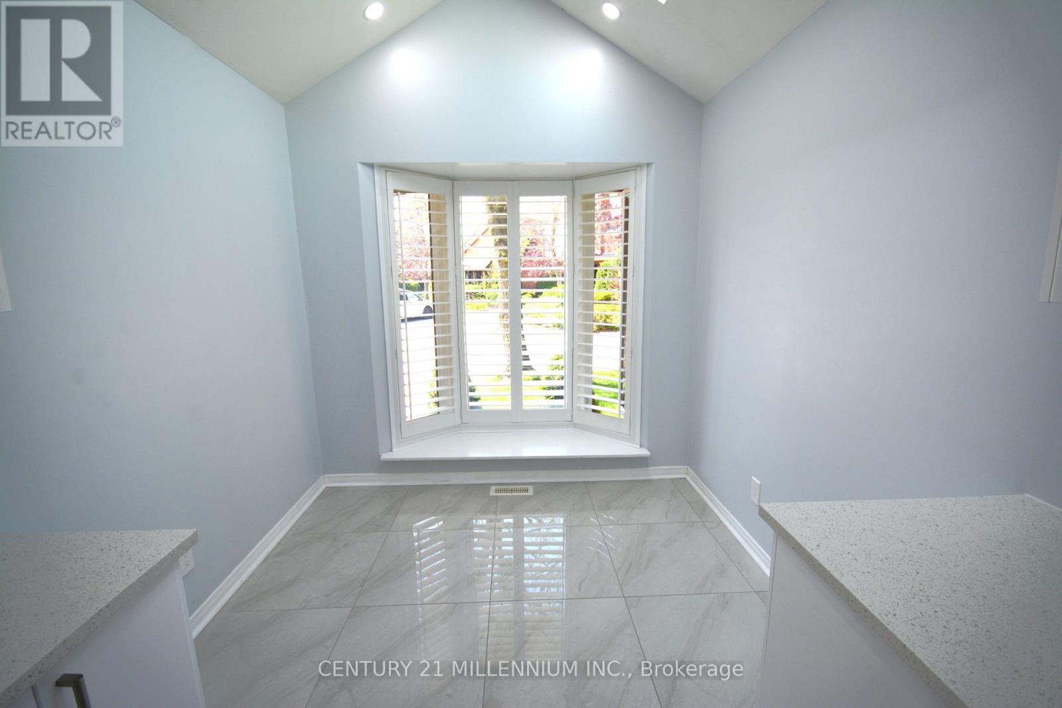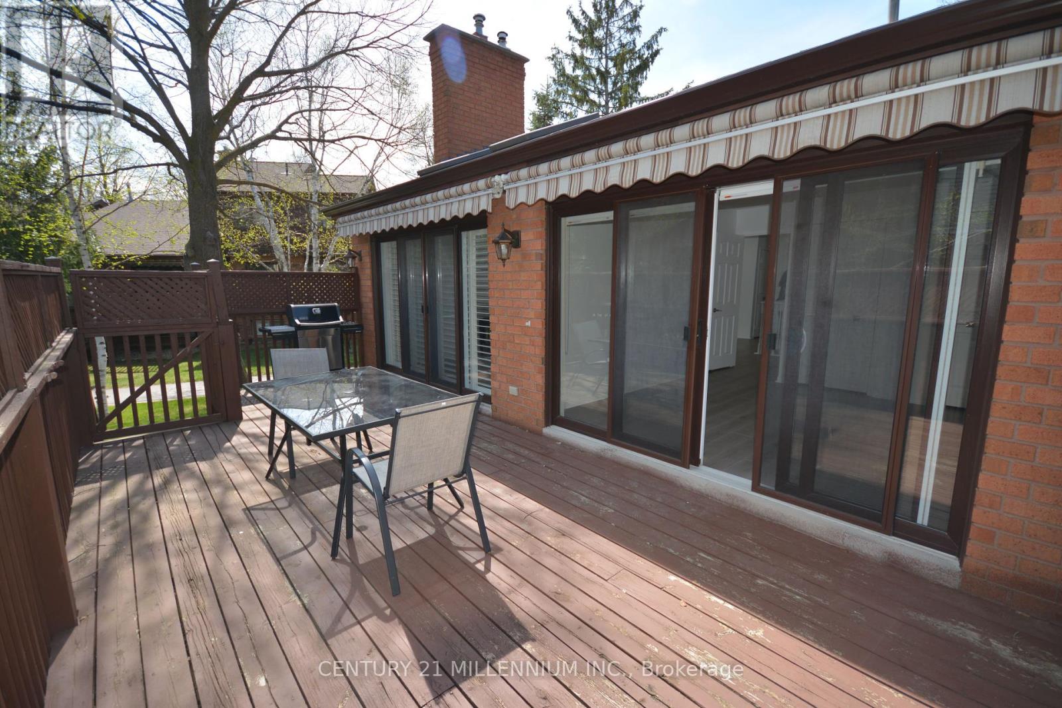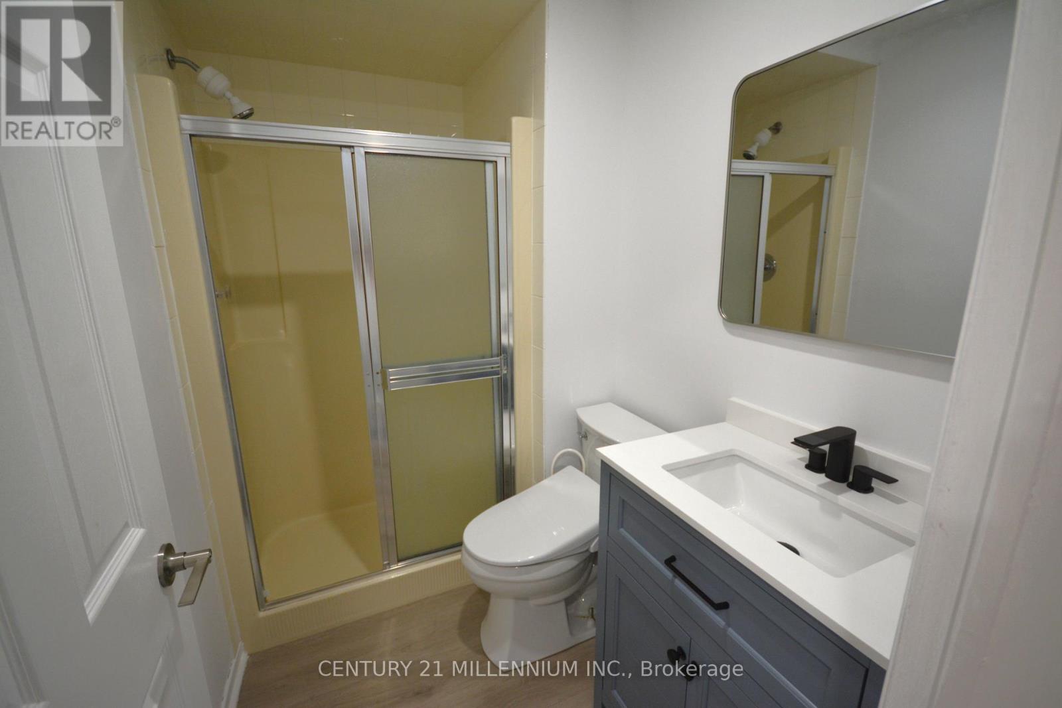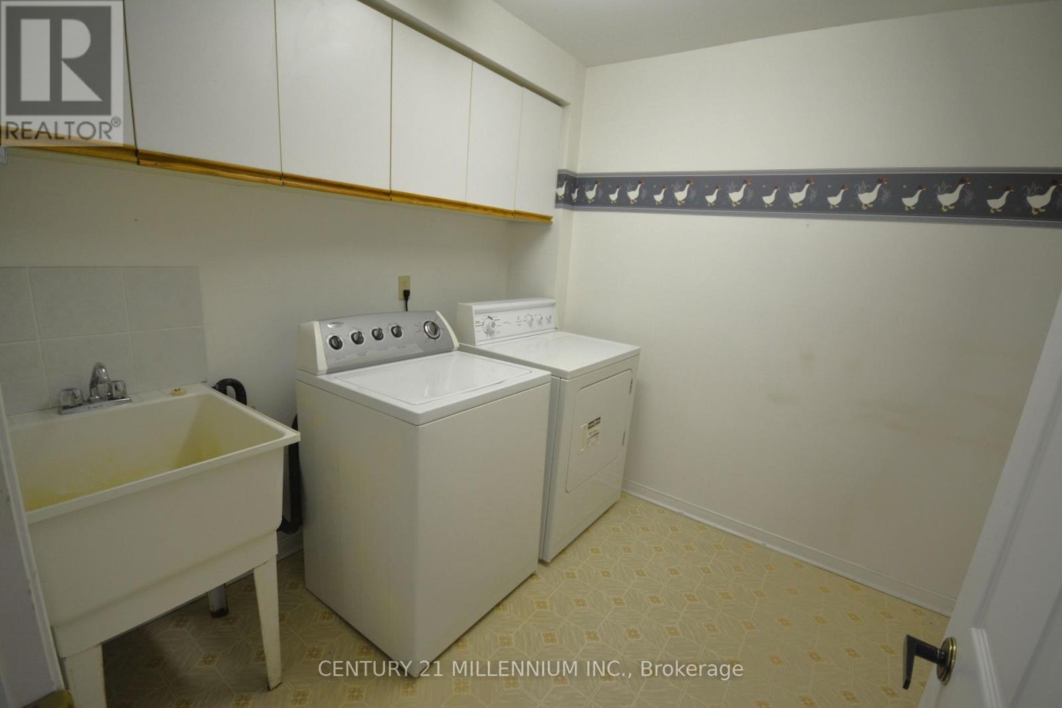2 Bedroom
2 Bathroom
1,000 - 1,199 ft2
Bungalow
Fireplace
Central Air Conditioning
Forced Air
$598,990Maintenance, Water, Common Area Maintenance, Parking
$645 Monthly
New Reduced Price Renovated Amazing Brick Exterior Detached Bungalow in this lowmaintenance desirable Green Briar community 1 hour from Toronto with 2 Golf Courses,Walking Trails and a Community Center with all types of activities and events all stepsaway,, Renovated from top to bottom. Open concept massive Living Room combinedDining Room with Gas Fireplace and Walk Out to large very private Deck with newawnings, Renovated Eat in Kitchen with quartz countertops, modern white cabinetry andStainless-Steel Appliances. 2 Bedrooms on main level, Primary Bedroom with Walk Outto Deck, Main floor boasting new vinyl flooring, Upgraded interiordoors/trim/baseboards, Freshly Painted Thru Out, New Lennox Furnace and NewLennox Air Conditioning, New Pot Lights on main floor and basement, Basement withlarge Rec Room with gas Fireplace, 3 Pc Bathroom, New Flooring, Multi Use SpareRoom used as guest bedroom, Laundry Room and Cold Storage Room. Interlock widedriveway for 2 cars, Single Car Garage, Covered front porch. Move in ready, Shows10++ (id:53661)
Property Details
|
MLS® Number
|
N12145993 |
|
Property Type
|
Single Family |
|
Community Name
|
Rural New Tecumseth |
|
Amenities Near By
|
Golf Nearby |
|
Community Features
|
Pet Restrictions, Community Centre |
|
Equipment Type
|
Water Heater - Gas |
|
Features
|
Balcony, Level |
|
Parking Space Total
|
3 |
|
Rental Equipment Type
|
Water Heater - Gas |
Building
|
Bathroom Total
|
2 |
|
Bedrooms Above Ground
|
2 |
|
Bedrooms Total
|
2 |
|
Age
|
31 To 50 Years |
|
Amenities
|
Visitor Parking, Fireplace(s) |
|
Appliances
|
Garage Door Opener Remote(s), Central Vacuum, Blinds, Dishwasher, Dryer, Freezer, Microwave, Stove, Washer, Refrigerator |
|
Architectural Style
|
Bungalow |
|
Basement Development
|
Finished |
|
Basement Type
|
N/a (finished) |
|
Construction Style Attachment
|
Detached |
|
Cooling Type
|
Central Air Conditioning |
|
Exterior Finish
|
Brick |
|
Fireplace Present
|
Yes |
|
Fireplace Total
|
2 |
|
Flooring Type
|
Vinyl, Laminate, Linoleum |
|
Foundation Type
|
Block |
|
Heating Fuel
|
Natural Gas |
|
Heating Type
|
Forced Air |
|
Stories Total
|
1 |
|
Size Interior
|
1,000 - 1,199 Ft2 |
|
Type
|
House |
Parking
Land
|
Acreage
|
No |
|
Land Amenities
|
Golf Nearby |
Rooms
| Level |
Type |
Length |
Width |
Dimensions |
|
Basement |
Recreational, Games Room |
4.51 m |
7.26 m |
4.51 m x 7.26 m |
|
Basement |
Laundry Room |
1.81 m |
2.44 m |
1.81 m x 2.44 m |
|
Basement |
Office |
6.21 m |
2.31 m |
6.21 m x 2.31 m |
|
Main Level |
Kitchen |
5.96 m |
2.55 m |
5.96 m x 2.55 m |
|
Main Level |
Living Room |
4.43 m |
3.5 m |
4.43 m x 3.5 m |
|
Main Level |
Dining Room |
3.9 m |
2.56 m |
3.9 m x 2.56 m |
|
Main Level |
Primary Bedroom |
4.29 m |
3.67 m |
4.29 m x 3.67 m |
|
Main Level |
Bedroom |
2.56 m |
2.56 m |
2.56 m x 2.56 m |
|
Main Level |
Foyer |
2.67 m |
2.28 m |
2.67 m x 2.28 m |
https://www.realtor.ca/real-estate/28307324/17-5-riverview-road-e-new-tecumseth-rural-new-tecumseth



