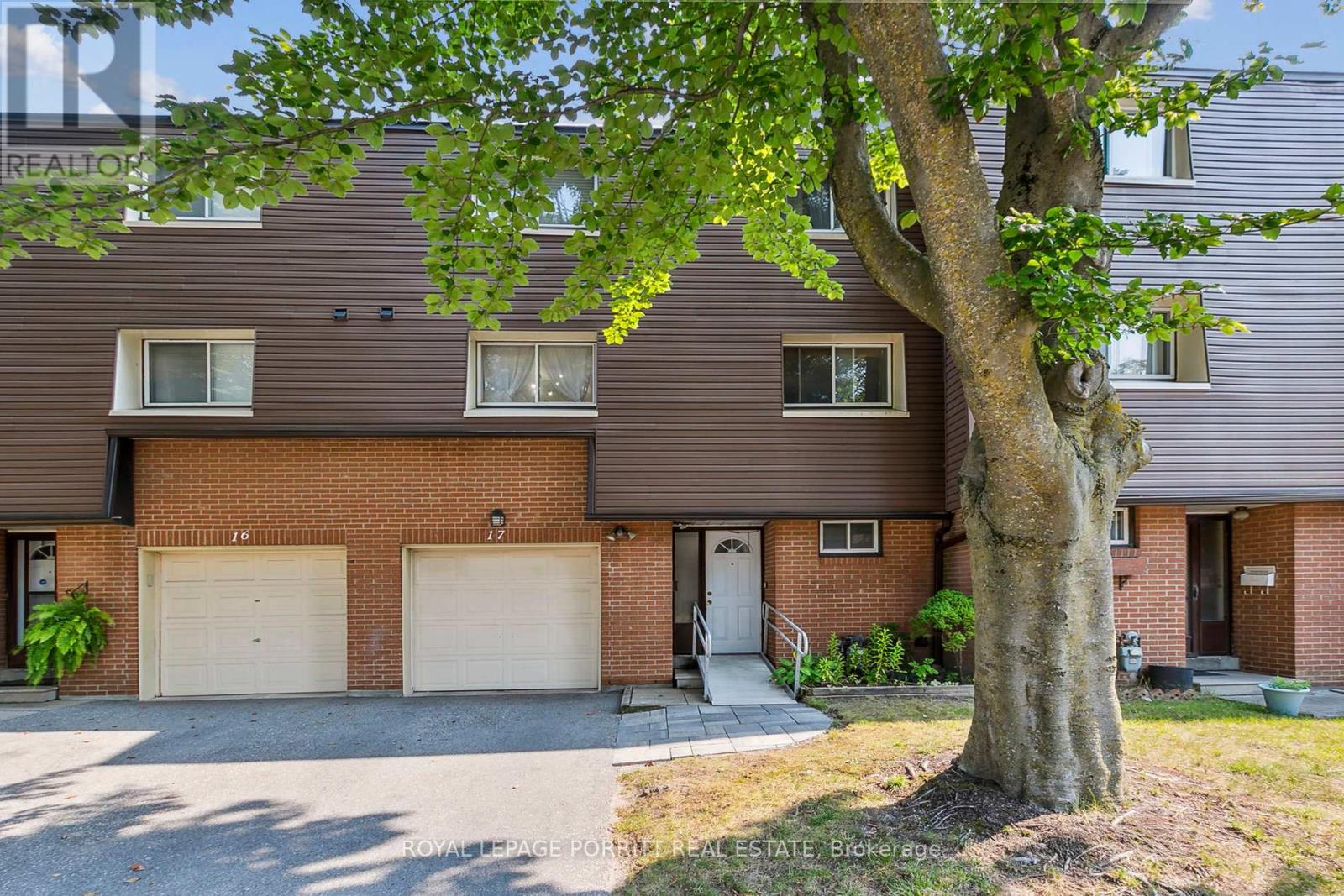17 - 1415 Fieldlight Boulevard Pickering, Ontario L1V 2S3
$735,000Maintenance, Water, Common Area Maintenance, Insurance, Parking
$496 Monthly
Maintenance, Water, Common Area Maintenance, Insurance, Parking
$496 MonthlySpacious & Stylish 5-Bedroom Townhome In Prime Pickering Location!Welcome To One Of The Largest Homes In The Neighbourhood, Offering An Impressive 1,995 Sq Ft Of Beautifully Updated and, Perfect for Growing Families. This Move-In Ready Home Features A Sleek Modern Kitchen, Freshly Painted Interior, And Brand-New Laminate Flooring Throughout. Major Updates Include A New Roof (2025) and New Windows (2025). Enjoy The Convenience Of A Large Main Floor Laundry Room And A Fully Finished Basement Complete With A Full WashroomIdeal For Guests, In-Laws, Or A Teen Retreat. Oversized Windows Flood The Home With Natural Light, Creating A Bright And Welcoming Atmosphere In Every Room. Ideally Located Just Minutes From Highway 401, Pickering Town Centre, Public Transit, Parks, Top-Rated Schools, And Endless Amenities, This Home Truly Has It All. Don't Miss Out On This Rare Opportunity In A Highly Sought-After Community. (id:53661)
Property Details
| MLS® Number | E12169064 |
| Property Type | Single Family |
| Community Name | Liverpool |
| Amenities Near By | Golf Nearby, Park |
| Community Features | Pet Restrictions |
| Features | Conservation/green Belt, Balcony |
| Parking Space Total | 2 |
Building
| Bathroom Total | 4 |
| Bedrooms Above Ground | 4 |
| Bedrooms Below Ground | 1 |
| Bedrooms Total | 5 |
| Appliances | Dishwasher, Dryer, Microwave, Hood Fan, Stove, Washer, Window Coverings, Refrigerator |
| Basement Development | Finished |
| Basement Type | N/a (finished) |
| Exterior Finish | Brick |
| Fireplace Present | Yes |
| Half Bath Total | 1 |
| Heating Fuel | Electric |
| Heating Type | Forced Air |
| Stories Total | 3 |
| Size Interior | 1,800 - 1,999 Ft2 |
| Type | Row / Townhouse |
Parking
| Garage |
Land
| Acreage | No |
| Fence Type | Fenced Yard |
| Land Amenities | Golf Nearby, Park |
| Surface Water | Lake/pond |
Rooms
| Level | Type | Length | Width | Dimensions |
|---|---|---|---|---|
| Second Level | Dining Room | 4.42 m | 3.08 m | 4.42 m x 3.08 m |
| Second Level | Kitchen | 2.94 m | 3.36 m | 2.94 m x 3.36 m |
| Second Level | Bedroom | 2.83 m | 3.53 m | 2.83 m x 3.53 m |
| Third Level | Primary Bedroom | 4.33 m | 3.45 m | 4.33 m x 3.45 m |
| Third Level | Bedroom 2 | 3.02 m | 3.28 m | 3.02 m x 3.28 m |
| Third Level | Bedroom 3 | 3.43 m | 3.68 m | 3.43 m x 3.68 m |
| Third Level | Bedroom 4 | 3.63 m | 3.23 m | 3.63 m x 3.23 m |
| Basement | Recreational, Games Room | 6.17 m | 4.45 m | 6.17 m x 4.45 m |
| Main Level | Living Room | 3.55 m | 6.98 m | 3.55 m x 6.98 m |
































