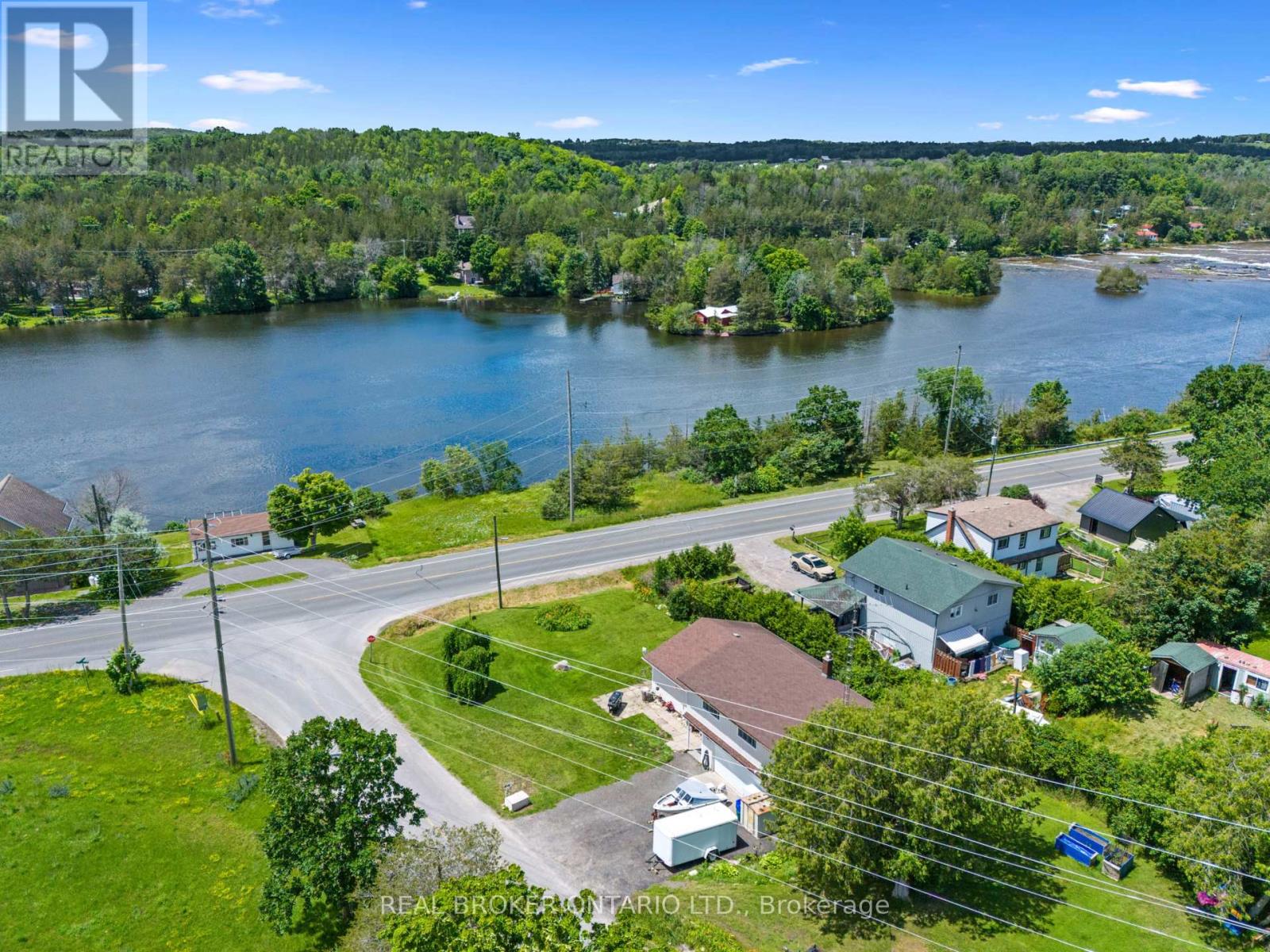4 Bedroom
2 Bathroom
1,100 - 1,500 ft2
Central Air Conditioning
Forced Air
Landscaped
$445,000
BREATHTAKING RIVER VIEWS | 1686 8th Line East. Welcome to 1686 8th Line East where stunning views and comfortable living come together. This charming 2-storey home offers 4 spacious bedrooms and 2 full four-piece bathrooms, perfectly suited for families or those who love to entertain.The main floor features a bright and open-concept layout, seamlessly connecting the kitchen, dining, and living areas. Whether you're hosting friends for dinner or enjoying a quiet morning coffee, youll be captivated by the ever-changing views of boats drifting along the Trent River visible through the large picture windows in both the living and dining rooms.Upstairs, the spacious primary bedroom offers front-row seats to unforgettable sunsets over the water. Two additional bedrooms and a second four-piece bathroom complete the upper level, providing space and comfort for the whole family. Sitting on a beautifully landscaped 60 x 150 corner lot, this property offers easy outdoor maintenance and unobstructed views of the river. Just minutes from Campbellford, enjoy quick access to local gems like the famous Doohers Bakery, Ranney Gorge Suspension Bridge, and Ferris Provincial Park. Come for a viewing stay for a lifetime! (id:53661)
Open House
This property has open houses!
Starts at:
12:00 pm
Ends at:
2:00 pm
Property Details
|
MLS® Number
|
X12170928 |
|
Property Type
|
Single Family |
|
Community Name
|
Campbellford |
|
Amenities Near By
|
Hospital, Schools |
|
Community Features
|
Community Centre, School Bus |
|
Features
|
Carpet Free |
|
Parking Space Total
|
6 |
|
Structure
|
Shed |
|
View Type
|
River View, Direct Water View, Unobstructed Water View |
Building
|
Bathroom Total
|
2 |
|
Bedrooms Above Ground
|
4 |
|
Bedrooms Total
|
4 |
|
Age
|
51 To 99 Years |
|
Appliances
|
Dishwasher, Dryer, Stove, Refrigerator |
|
Basement Type
|
Crawl Space |
|
Construction Style Attachment
|
Detached |
|
Cooling Type
|
Central Air Conditioning |
|
Exterior Finish
|
Vinyl Siding |
|
Foundation Type
|
Concrete |
|
Heating Fuel
|
Oil |
|
Heating Type
|
Forced Air |
|
Stories Total
|
2 |
|
Size Interior
|
1,100 - 1,500 Ft2 |
|
Type
|
House |
|
Utility Water
|
Drilled Well |
Parking
Land
|
Acreage
|
No |
|
Land Amenities
|
Hospital, Schools |
|
Landscape Features
|
Landscaped |
|
Sewer
|
Septic System |
|
Size Depth
|
125 Ft ,7 In |
|
Size Frontage
|
60 Ft |
|
Size Irregular
|
60 X 125.6 Ft |
|
Size Total Text
|
60 X 125.6 Ft|under 1/2 Acre |
|
Zoning Description
|
Rur |
Rooms
| Level |
Type |
Length |
Width |
Dimensions |
|
Second Level |
Primary Bedroom |
4.13 m |
4.03 m |
4.13 m x 4.03 m |
|
Second Level |
Bathroom |
2.75 m |
3.13 m |
2.75 m x 3.13 m |
|
Second Level |
Bedroom |
2.93 m |
4.07 m |
2.93 m x 4.07 m |
|
Second Level |
Bedroom |
3.95 m |
4.15 m |
3.95 m x 4.15 m |
|
Main Level |
Laundry Room |
3.07 m |
3.5 m |
3.07 m x 3.5 m |
|
Main Level |
Kitchen |
4.61 m |
3.44 m |
4.61 m x 3.44 m |
|
Main Level |
Living Room |
5.35 m |
3.58 m |
5.35 m x 3.58 m |
|
Main Level |
Dining Room |
3.48 m |
2.86 m |
3.48 m x 2.86 m |
|
Main Level |
Bathroom |
1.5 m |
2.41 m |
1.5 m x 2.41 m |
|
Main Level |
Bedroom |
2.51 m |
3.43 m |
2.51 m x 3.43 m |
Utilities
https://www.realtor.ca/real-estate/28361730/1686-8th-line-e-trent-hills-campbellford-campbellford





















