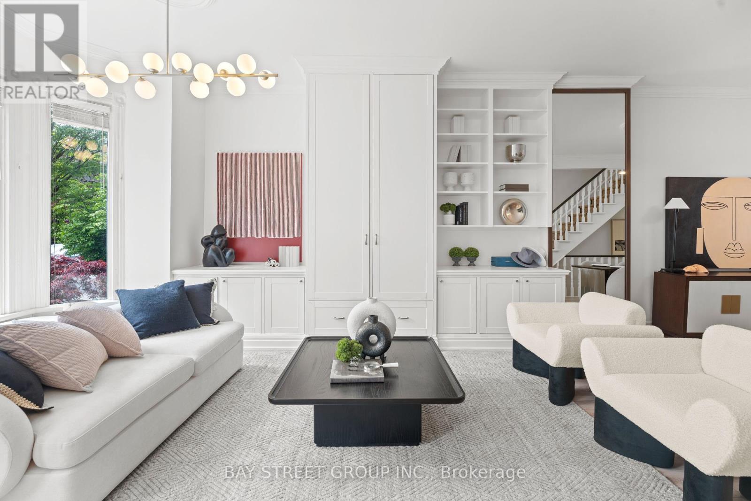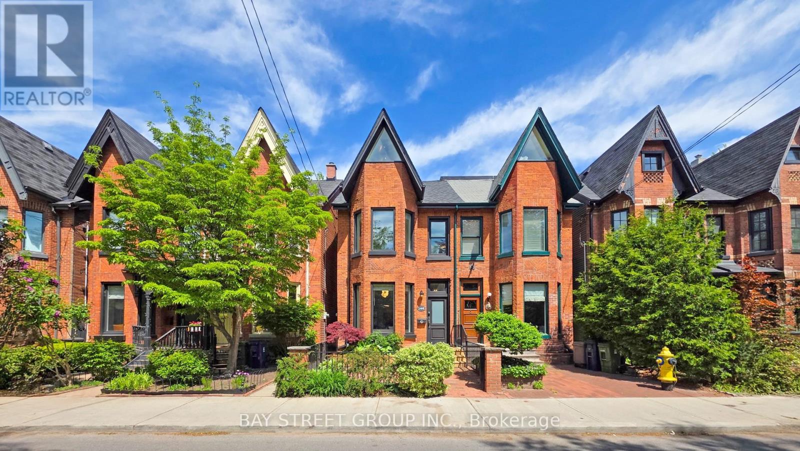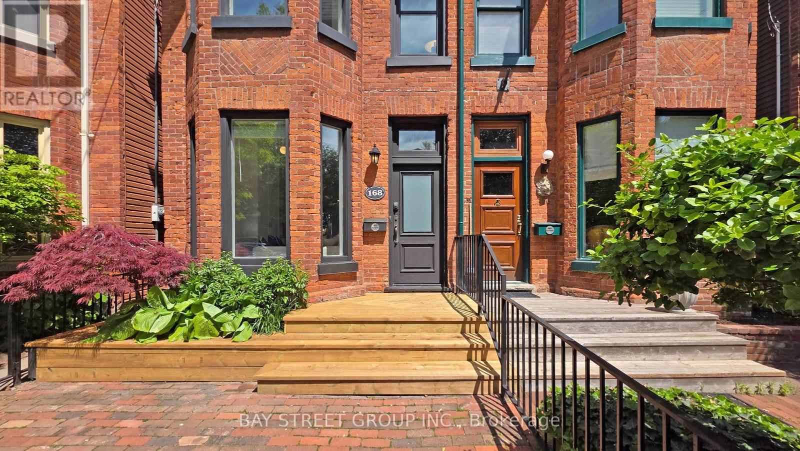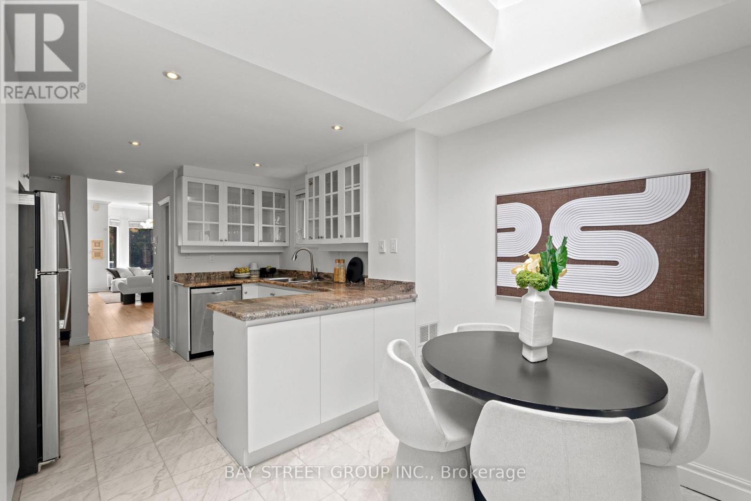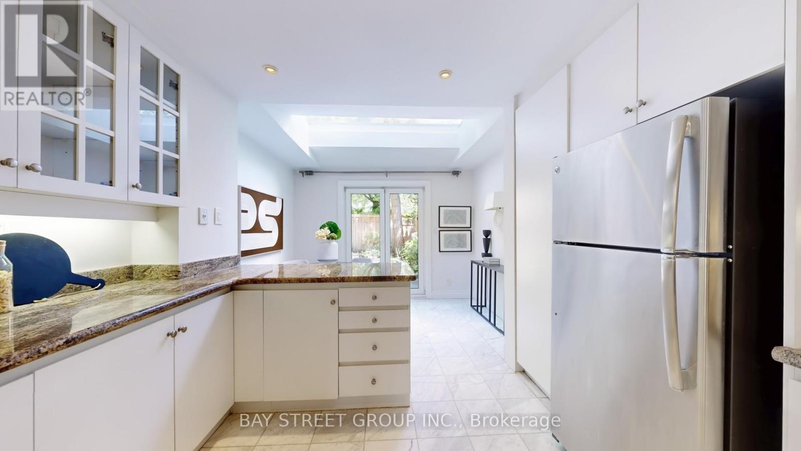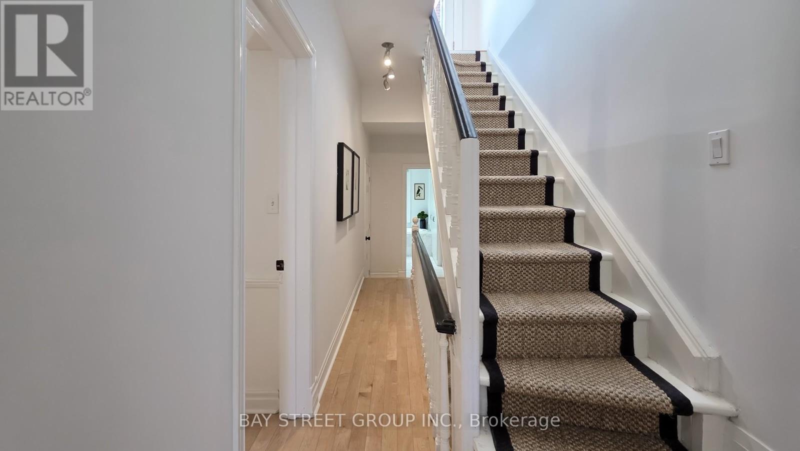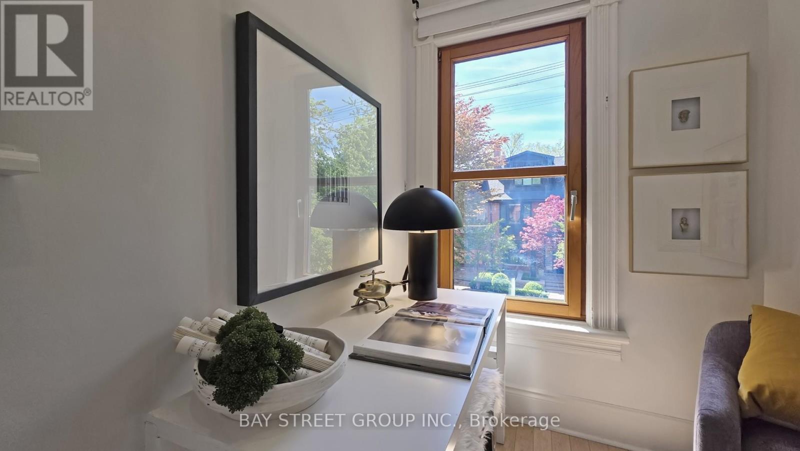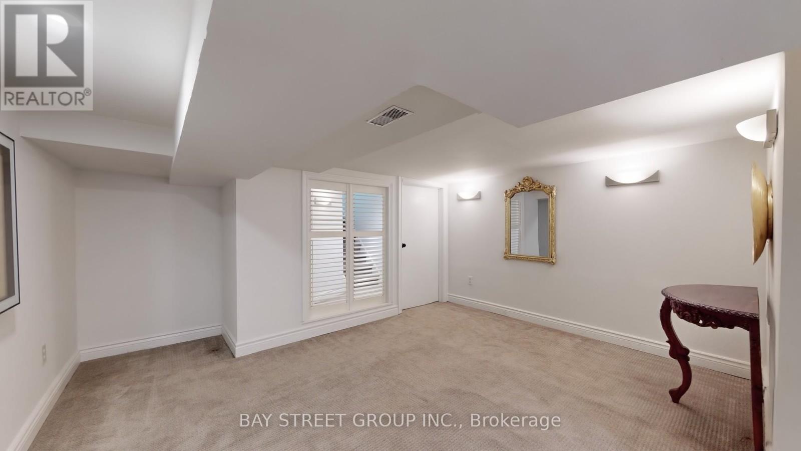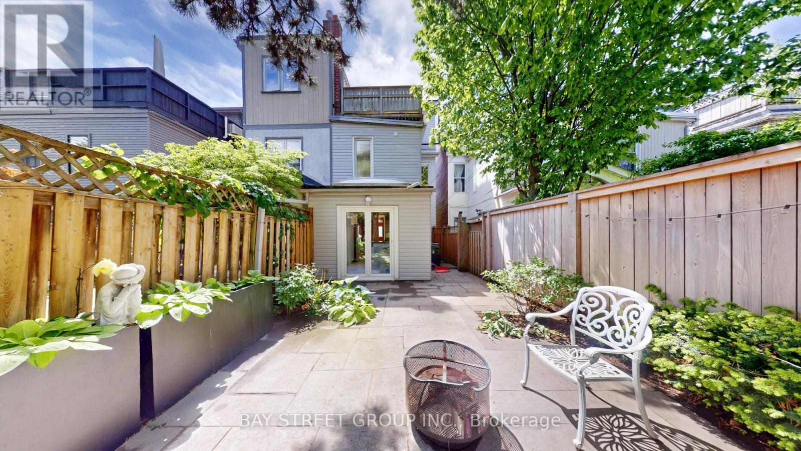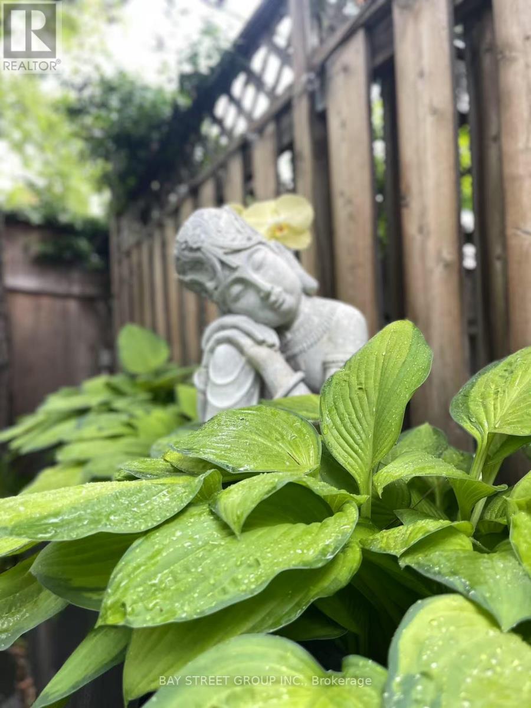4 Bedroom
3 Bathroom
1,500 - 2,000 ft2
Central Air Conditioning
Forced Air
$2,446,000
Stunning Victorian Redbrick Home on Macpherson Avenue Nestled on a tree - lined street, this elegant Victorian - style redbrick mansion combines classic charm with modern luxury. Located in one of Toronto's most sought - after neighborhoods, its steps away from top private schools, the exclusive Rosedale Club, and Summerhill's boutiques. Inside, soaring ceilings and large windows flood the living room with natural light and green views. The gourmet kitchen, featuring custom cabinets and built - in appliances, opens to a Skylight breakfast area. French doors lead to a private, landscaped garden perfect for outdoor entertaining. The third - floor master suite is a retreat, with a Skylight, floor - to - ceiling French doors, and a private treetop terrace. All bedrooms offer beautiful green vistas. Just minutes from the DVP and downtown. This home also boasts recent upgrades: Air condition , Furnace, and Front outdoor deck. Its the perfect blend of architecture elegance, modern comfort, and urban convenience. Seize the chance to own this timeless Toronto gem. (id:53661)
Property Details
|
MLS® Number
|
C12164864 |
|
Property Type
|
Single Family |
|
Neigbourhood
|
University—Rosedale |
|
Community Name
|
Annex |
Building
|
Bathroom Total
|
3 |
|
Bedrooms Above Ground
|
4 |
|
Bedrooms Total
|
4 |
|
Basement Development
|
Finished |
|
Basement Type
|
N/a (finished) |
|
Construction Style Attachment
|
Semi-detached |
|
Cooling Type
|
Central Air Conditioning |
|
Exterior Finish
|
Brick |
|
Flooring Type
|
Marble, Hardwood, Carpeted |
|
Foundation Type
|
Brick |
|
Half Bath Total
|
1 |
|
Heating Fuel
|
Natural Gas |
|
Heating Type
|
Forced Air |
|
Stories Total
|
3 |
|
Size Interior
|
1,500 - 2,000 Ft2 |
|
Type
|
House |
|
Utility Water
|
Municipal Water |
Parking
Land
|
Acreage
|
No |
|
Sewer
|
Sanitary Sewer |
|
Size Depth
|
85 Ft |
|
Size Frontage
|
17 Ft ,1 In |
|
Size Irregular
|
17.1 X 85 Ft |
|
Size Total Text
|
17.1 X 85 Ft |
Rooms
| Level |
Type |
Length |
Width |
Dimensions |
|
Second Level |
Bedroom |
4.55 m |
2.46 m |
4.55 m x 2.46 m |
|
Second Level |
Bedroom 2 |
3.76 m |
2.79 m |
3.76 m x 2.79 m |
|
Second Level |
Bedroom 3 |
2.49 m |
2.01 m |
2.49 m x 2.01 m |
|
Third Level |
Primary Bedroom |
7.01 m |
4.57 m |
7.01 m x 4.57 m |
|
Lower Level |
Recreational, Games Room |
4.98 m |
4.01 m |
4.98 m x 4.01 m |
|
Main Level |
Kitchen |
5.41 m |
3.23 m |
5.41 m x 3.23 m |
|
Main Level |
Eating Area |
5.41 m |
3.23 m |
5.41 m x 3.23 m |
|
Main Level |
Living Room |
8.97 m |
4.55 m |
8.97 m x 4.55 m |
|
Main Level |
Dining Room |
8.97 m |
4.55 m |
8.97 m x 4.55 m |
https://www.realtor.ca/real-estate/28348622/168-macpherson-avenue-toronto-annex-annex

