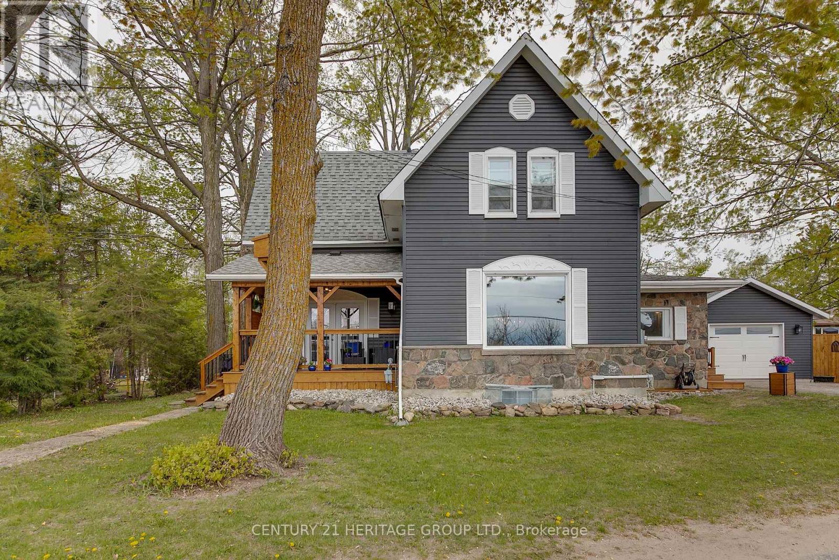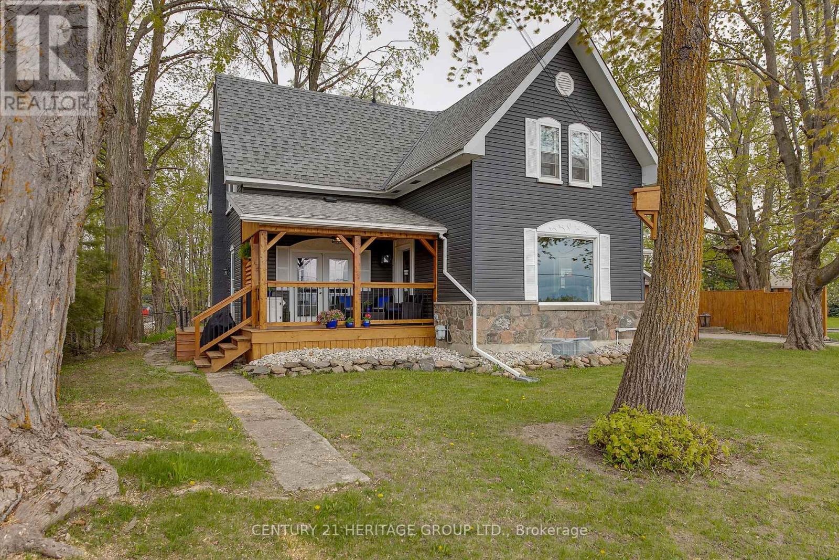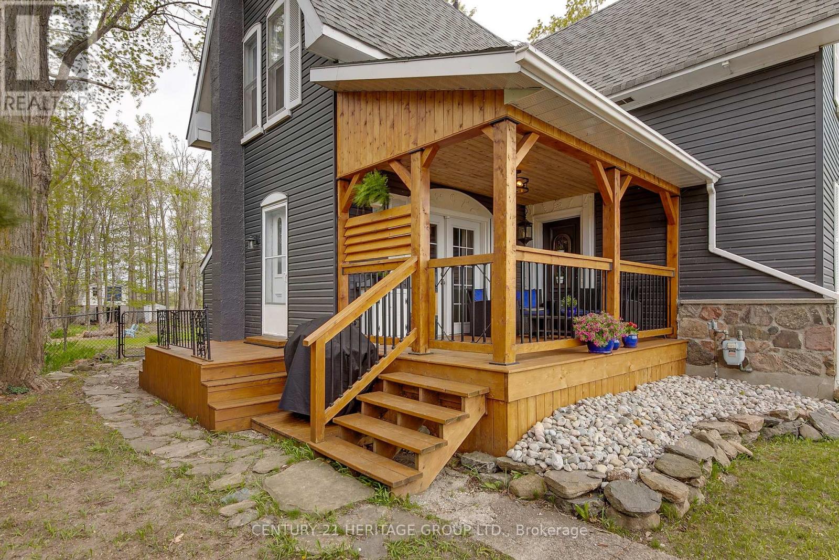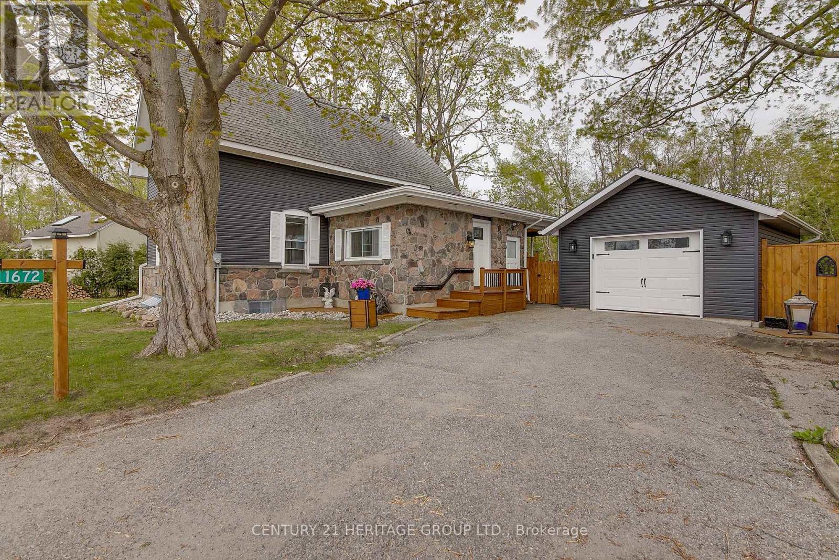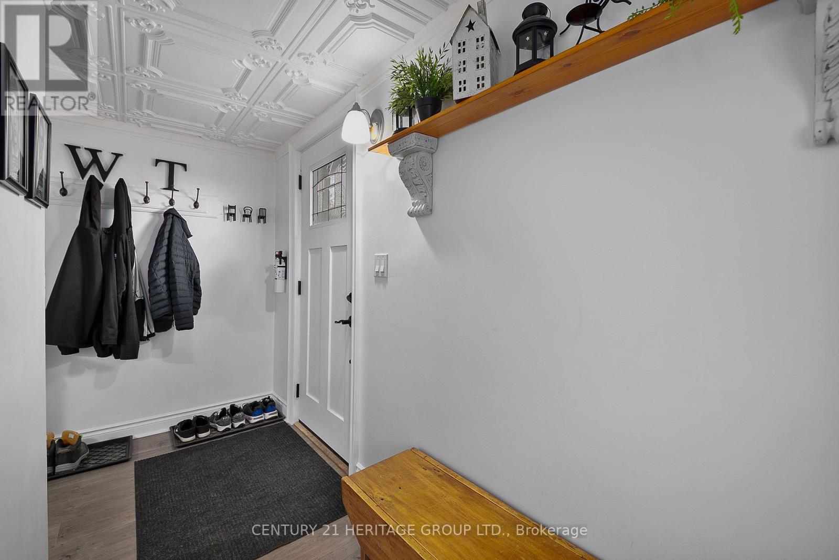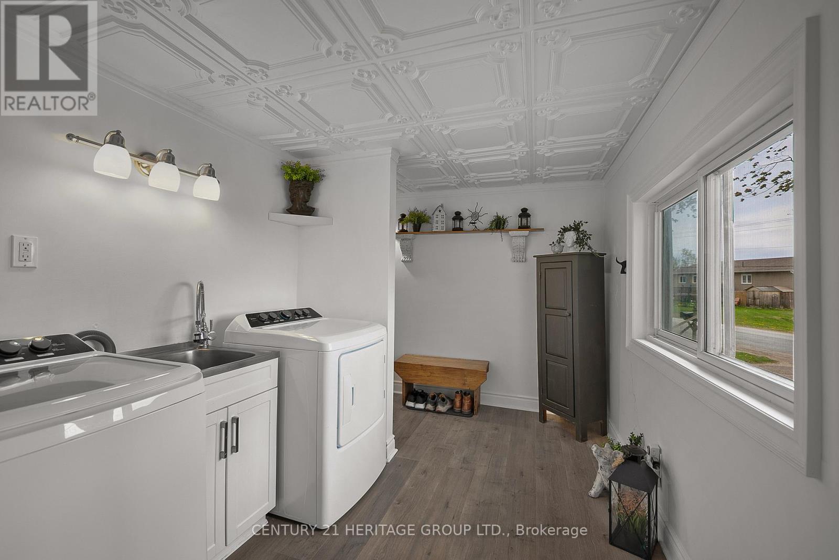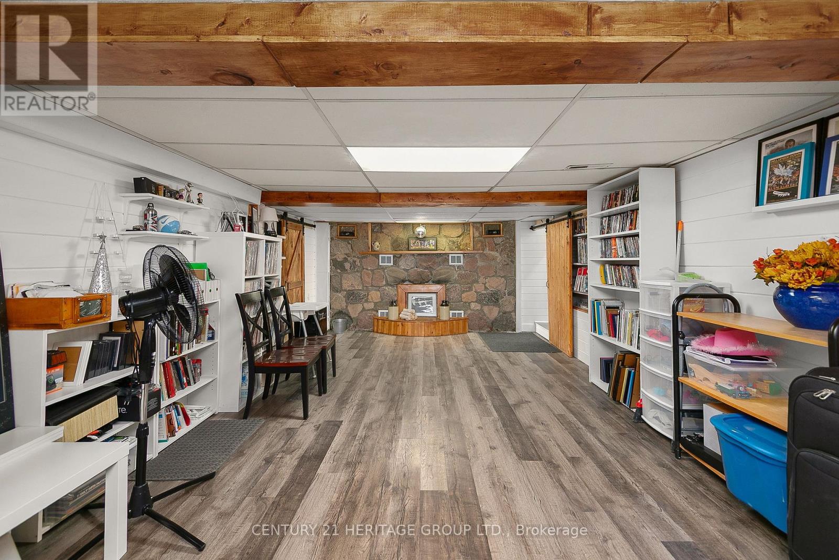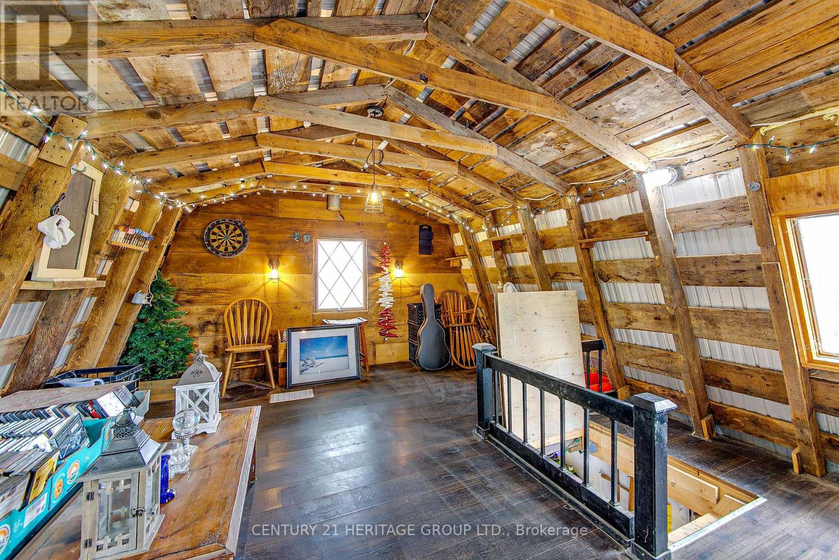3 Bedroom
2 Bathroom
1,500 - 2,000 ft2
Fireplace
Central Air Conditioning
Forced Air
$925,000
This location was born in 1908.When the history of this location was searched at the municipal office there does not seem to be any indication of what was built here at that time. Some local long time residents say it was a church. First Nations had long established encampments & trails on the banks of the Hawkstone Creeks & Ridge Road. The Huron village of Cahiague (near Hawkstone) was the capital village of Ahrendarrhonon (Rock) nation. Samuel de Champlain estimated the village to comprise 200 house. In 1908, a key event in Oro Medonte was the completion of the Canadian Pacific Railway line to Sudbury. For the younger generation, ask your parents or grandparents if they had to deal with "ice men" coming to their homes. They had to leave empty bottles with a ticket & change at the door or "milk box" to buy milk.....a lot more history can be read in 3 books .. Apple Pie and Musings... Apple Pie & Philosophy... Outhouses & Apple Pie. A copy of each will be given to the purchaser of this charming country home. Now to this listing.. this is a warm, inviting 3 bedroom 1670 sq.ft, home with 2 fireplaces (electric and natural gas) 2 washrooms...2 walkouts to a decks, and a huge 92 x277 ft fully fenced back yard ..what a place for the kids to play...build a pool...grow vegetables in the 20x9 ft vegetable garden... a 20x16 detached garage...a wood shed 12.5x8.5...a 2 story barn, (24.10x14.2) with hydro and a wood stove.... beautiful maple trees... a view of the countryside at the back of the property and Lake Simcoe at the front of the property. Minutes to the Village of Hawkstone and Lake Simcoe, or Highway 11 and short distance to Orillia....Zoning on this property is R1 which allows among other things "home occupation," "private home daycare" and "residential care". This is an ideal rural property suited for an active family, a home occupation business or your personal desire...would you like to continue the 117 year legacy??? Please view this property. Than (id:53661)
Property Details
|
MLS® Number
|
S12150364 |
|
Property Type
|
Single Family |
|
Community Name
|
Hawkestone |
|
Amenities Near By
|
Marina, Schools |
|
Equipment Type
|
None |
|
Features
|
Wooded Area, Flat Site, Level, Carpet Free |
|
Parking Space Total
|
4 |
|
Rental Equipment Type
|
None |
|
Structure
|
Barn, Shed |
|
View Type
|
View Of Water |
Building
|
Bathroom Total
|
2 |
|
Bedrooms Above Ground
|
3 |
|
Bedrooms Total
|
3 |
|
Age
|
100+ Years |
|
Amenities
|
Fireplace(s) |
|
Appliances
|
Garage Door Opener Remote(s), Water Heater, Water Softener, Dishwasher, Dryer, Garage Door Opener, Washer, Refrigerator |
|
Basement Development
|
Partially Finished |
|
Basement Type
|
N/a (partially Finished) |
|
Construction Style Attachment
|
Detached |
|
Cooling Type
|
Central Air Conditioning |
|
Exterior Finish
|
Stone, Vinyl Siding |
|
Fire Protection
|
Smoke Detectors |
|
Fireplace Present
|
Yes |
|
Fireplace Total
|
3 |
|
Fireplace Type
|
Woodstove |
|
Foundation Type
|
Concrete, Stone |
|
Half Bath Total
|
1 |
|
Heating Fuel
|
Natural Gas |
|
Heating Type
|
Forced Air |
|
Stories Total
|
2 |
|
Size Interior
|
1,500 - 2,000 Ft2 |
|
Type
|
House |
|
Utility Water
|
Drilled Well, Dug Well |
Parking
Land
|
Acreage
|
No |
|
Fence Type
|
Fenced Yard |
|
Land Amenities
|
Marina, Schools |
|
Sewer
|
Septic System |
|
Size Depth
|
277 Ft ,6 In |
|
Size Frontage
|
92 Ft ,6 In |
|
Size Irregular
|
92.5 X 277.5 Ft |
|
Size Total Text
|
92.5 X 277.5 Ft|1/2 - 1.99 Acres |
|
Surface Water
|
Lake/pond |
|
Zoning Description
|
R1 |
Rooms
| Level |
Type |
Length |
Width |
Dimensions |
|
Second Level |
Primary Bedroom |
4.17 m |
3.13 m |
4.17 m x 3.13 m |
|
Second Level |
Bedroom 2 |
3.84 m |
2.4 m |
3.84 m x 2.4 m |
|
Second Level |
Bedroom 3 |
3.35 m |
2.4 m |
3.35 m x 2.4 m |
|
Second Level |
Bathroom |
2.16 m |
2.13 m |
2.16 m x 2.13 m |
|
Basement |
Recreational, Games Room |
7.01 m |
3.9 m |
7.01 m x 3.9 m |
|
Main Level |
Laundry Room |
3.38 m |
2.34 m |
3.38 m x 2.34 m |
|
Ground Level |
Kitchen |
4.11 m |
3.65 m |
4.11 m x 3.65 m |
|
Ground Level |
Living Room |
8.1 m |
4.87 m |
8.1 m x 4.87 m |
|
Ground Level |
Family Room |
4.23 m |
3.9 m |
4.23 m x 3.9 m |
|
Ground Level |
Bathroom |
2.13 m |
1.58 m |
2.13 m x 1.58 m |
Utilities
|
Cable
|
Installed |
|
Wireless
|
Available |
https://www.realtor.ca/real-estate/28317112/1672-ridge-road-e-oro-medonte-hawkestone-hawkestone

