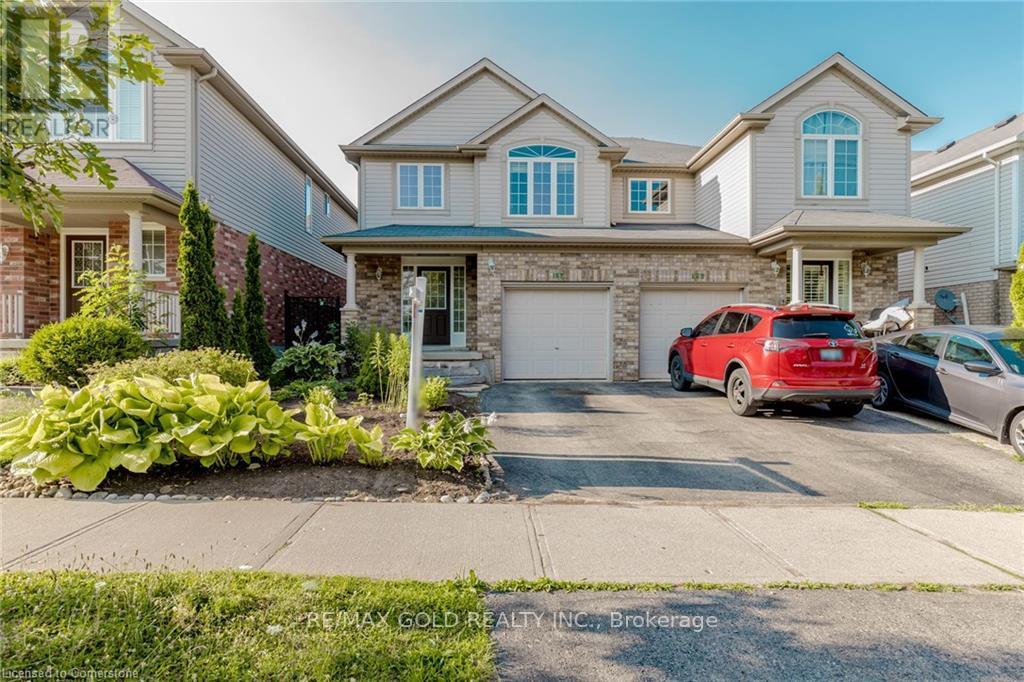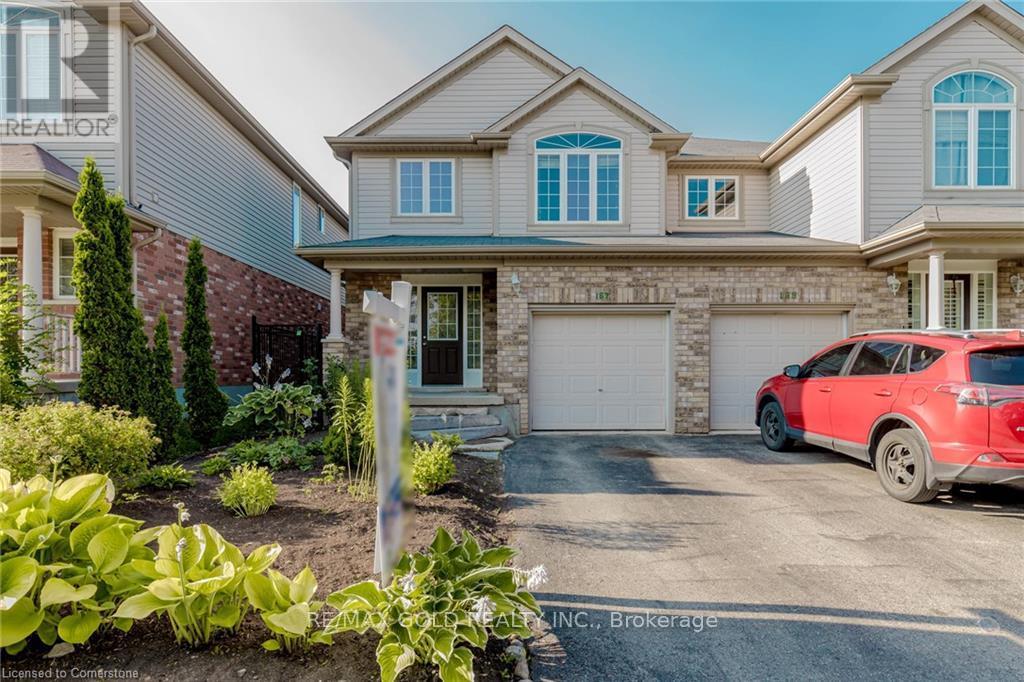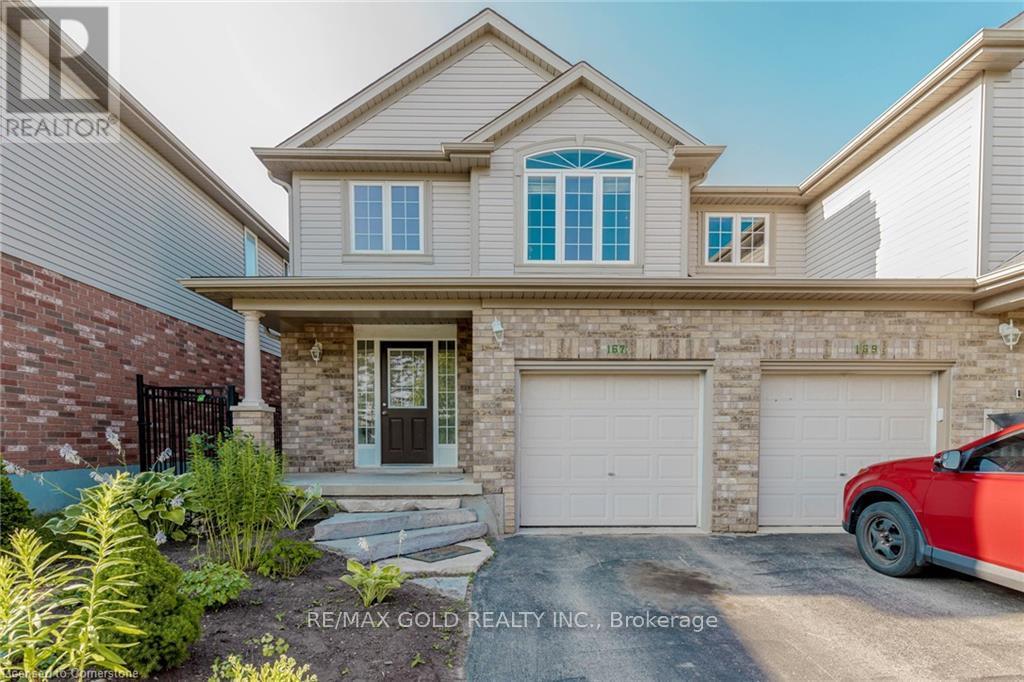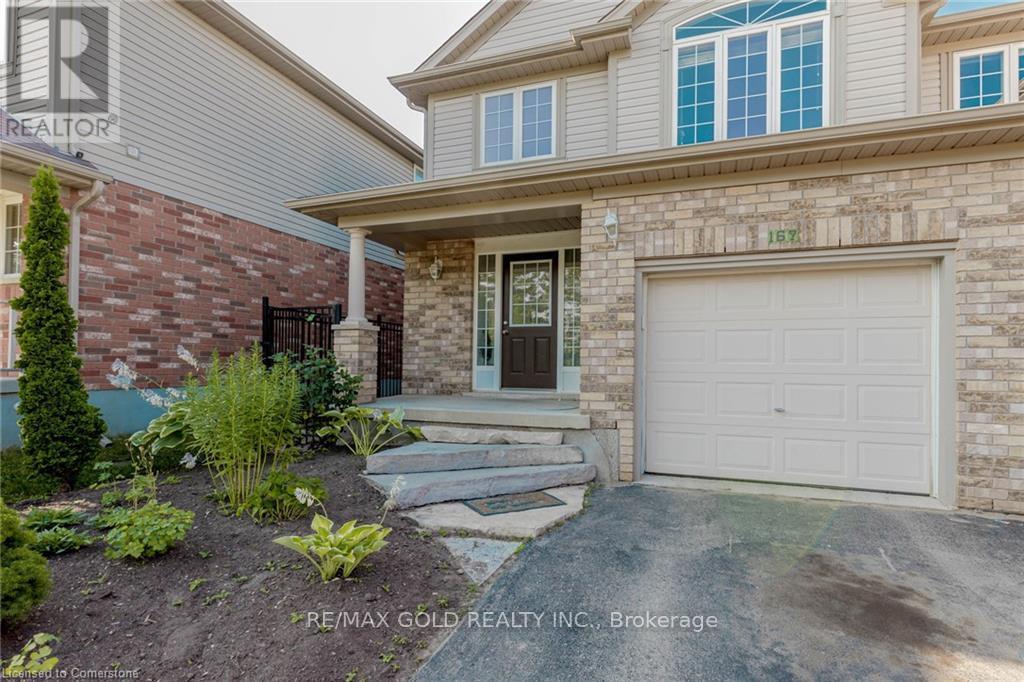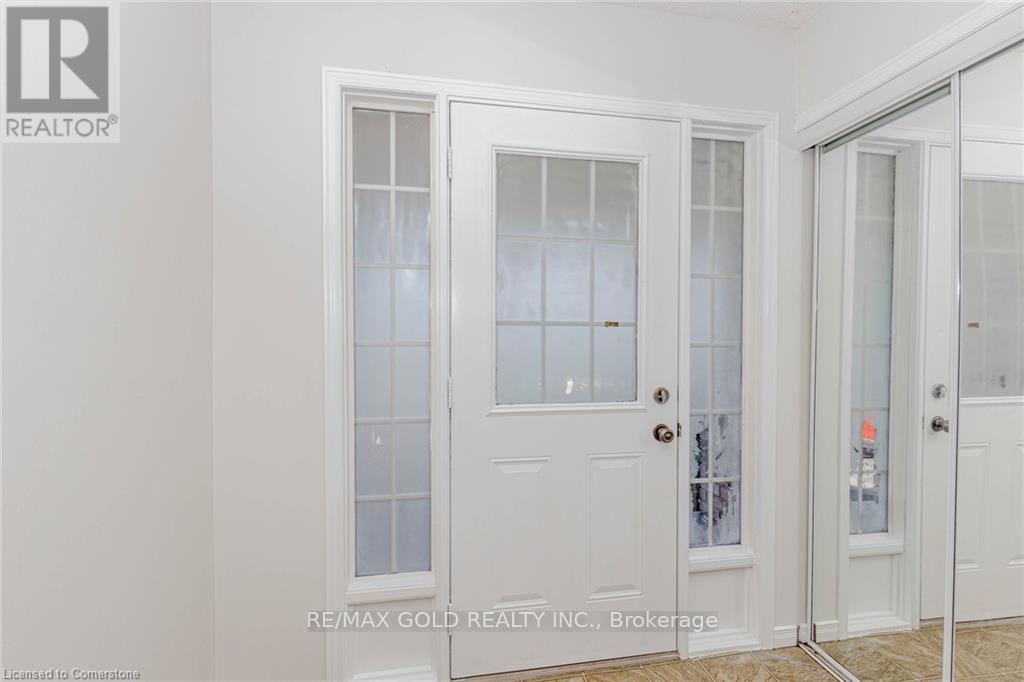3 Bedroom
3 Bathroom
1,500 - 2,000 ft2
Fireplace
Central Air Conditioning
Forced Air
$699,000
Step into luxury with this beautifully updated 1,550 sq. ft. semi-detached home in the highly sought-after Chicopee neighborhood of Kitchener.Designed with modern family living in mind, this 3-bedroom, 2.5-bathroom home features a bright, open-concept layout thats perfect for both everyday living and entertaining. The main floor boasts a seamless flow between the kitchen, dining, and living areas, ideal for hosting guests or cozy nights in.Upstairs, youll find a spacious second living roomperfect as a family lounge, office, or play areaand a large primary suite complete with a private 4-piece ensuite. Two additional generously sized bedrooms share a well-appointed 4-piece main bathroom.Located in a safe, family-friendly community, this home offers the perfect blend of comfort, style, and convenience.Freshly painted with brand-new hardwood flooring throughout simply move in and enjoy!Don't miss this incredible opportunity to make it yours! (id:53661)
Property Details
|
MLS® Number
|
X12321250 |
|
Property Type
|
Single Family |
|
Neigbourhood
|
Grand River South |
|
Parking Space Total
|
2 |
Building
|
Bathroom Total
|
3 |
|
Bedrooms Above Ground
|
3 |
|
Bedrooms Total
|
3 |
|
Appliances
|
Dishwasher, Dryer, Microwave, Stove, Washer, Window Coverings, Refrigerator |
|
Basement Development
|
Unfinished |
|
Basement Type
|
N/a (unfinished) |
|
Construction Style Attachment
|
Semi-detached |
|
Cooling Type
|
Central Air Conditioning |
|
Exterior Finish
|
Brick |
|
Fireplace Present
|
Yes |
|
Flooring Type
|
Hardwood, Carpeted |
|
Foundation Type
|
Poured Concrete |
|
Half Bath Total
|
1 |
|
Heating Fuel
|
Natural Gas |
|
Heating Type
|
Forced Air |
|
Stories Total
|
2 |
|
Size Interior
|
1,500 - 2,000 Ft2 |
|
Type
|
House |
|
Utility Water
|
Municipal Water |
Parking
Land
|
Acreage
|
No |
|
Sewer
|
Sanitary Sewer |
|
Size Depth
|
97 Ft ,2 In |
|
Size Frontage
|
24 Ft ,10 In |
|
Size Irregular
|
24.9 X 97.2 Ft |
|
Size Total Text
|
24.9 X 97.2 Ft |
Rooms
| Level |
Type |
Length |
Width |
Dimensions |
|
Second Level |
Primary Bedroom |
3.25 m |
4.85 m |
3.25 m x 4.85 m |
|
Second Level |
Bedroom |
2.74 m |
4.44 m |
2.74 m x 4.44 m |
|
Second Level |
Bedroom |
2.84 m |
2.67 m |
2.84 m x 2.67 m |
|
Main Level |
Living Room |
3.1 m |
5.97 m |
3.1 m x 5.97 m |
|
Main Level |
Dining Room |
2.67 m |
2.72 m |
2.67 m x 2.72 m |
|
Main Level |
Kitchen |
2.59 m |
3.17 m |
2.59 m x 3.17 m |
https://www.realtor.ca/real-estate/28683129/167-sims-estate-drive-kitchener

