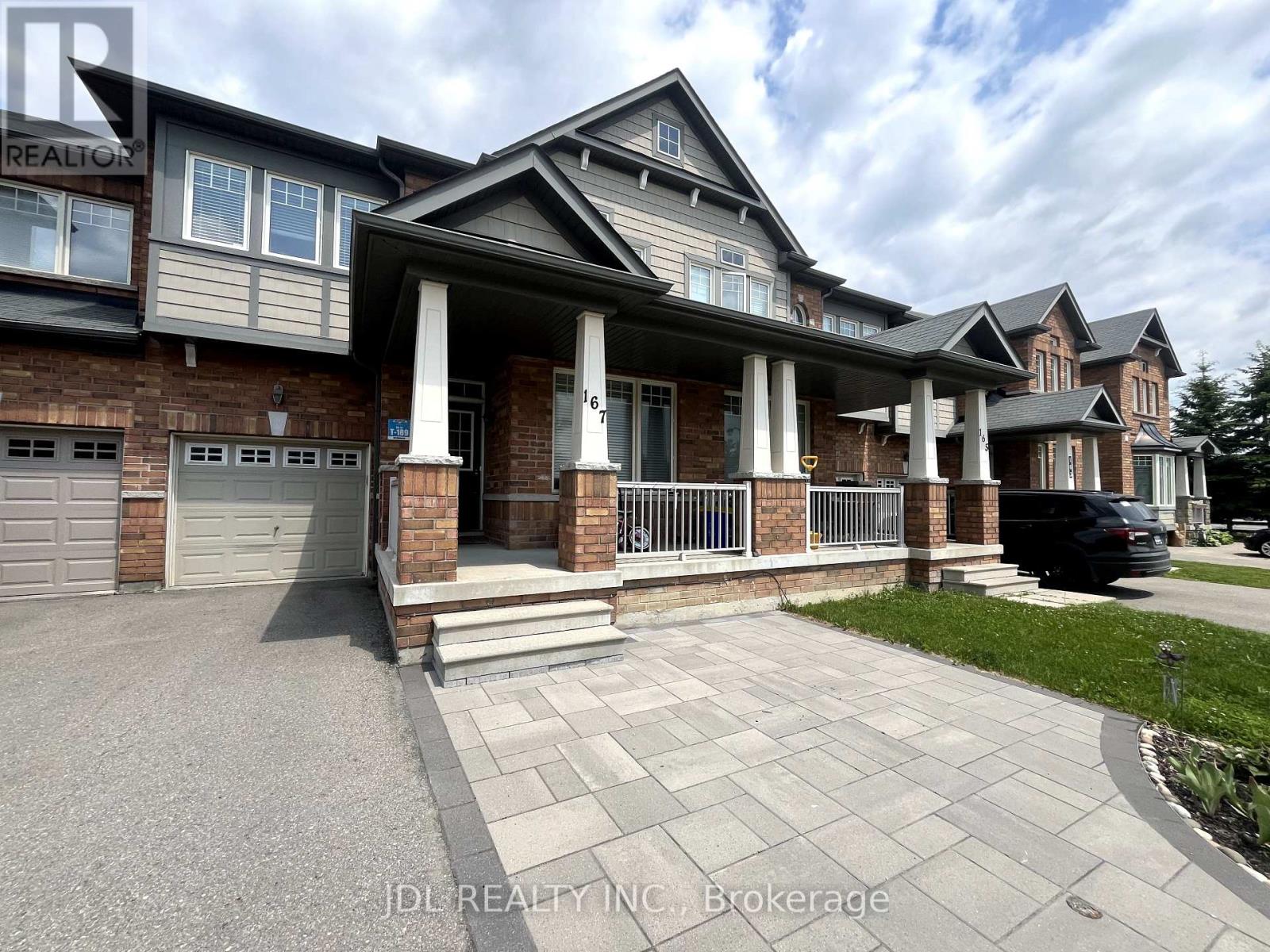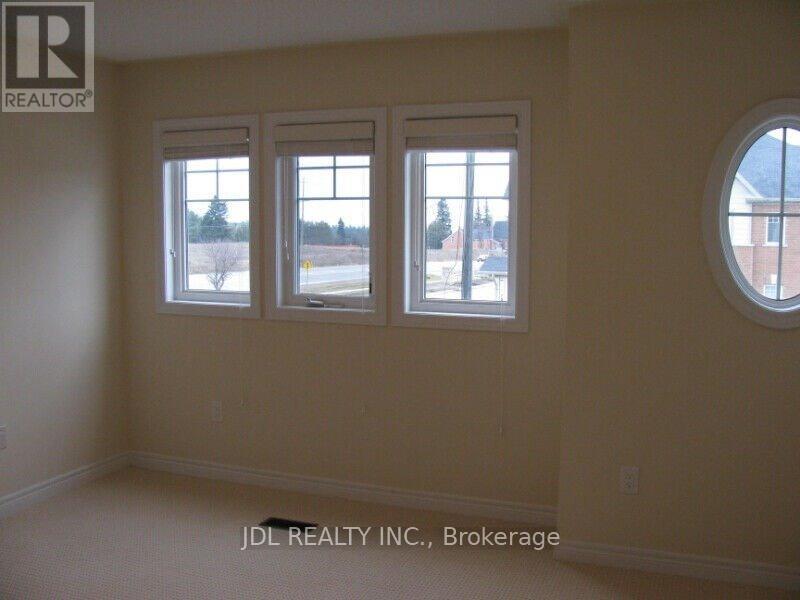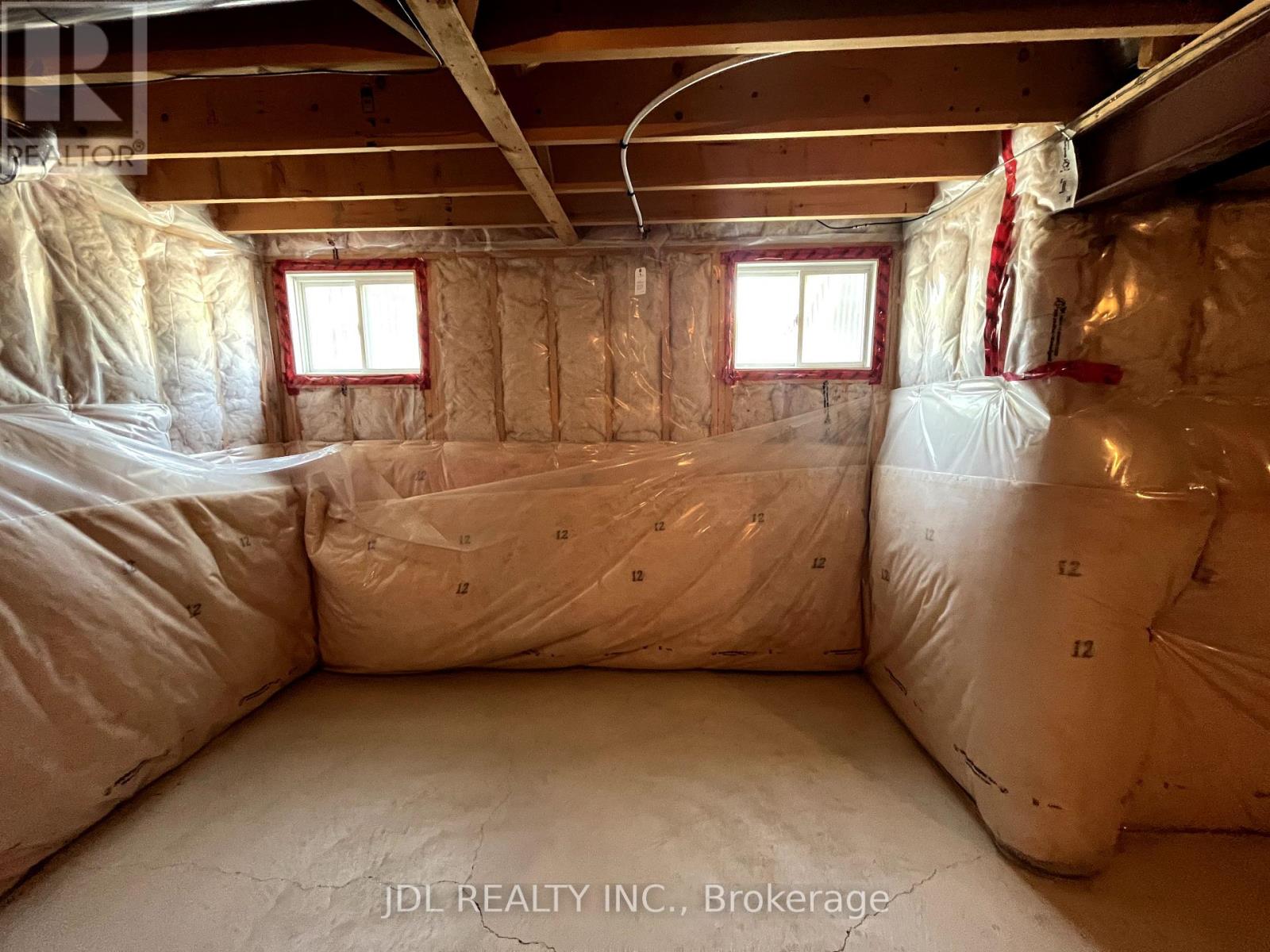3 Bedroom
3 Bathroom
1,500 - 2,000 ft2
Central Air Conditioning
Forced Air
$3,300 Monthly
A Bright And Spacious Free Hold Luxurious Townhouse In Jefferson. Great Layout, Sunny South Facing, 9' Smooth Ceiling. Hardwood Floor On The Main, Upgraded Bathrooms, Top Quality Window Blinds/Cabinets/S.S Appliances, Above Grade Basement Windows. Walk To Macleods Landing P.S., Day Care, Viva Stops, Close To Plaza, Library, Park, Community Centre And All Amenities. Mins To 404/400/Go Station. A Must See! (id:53661)
Property Details
|
MLS® Number
|
N12214333 |
|
Property Type
|
Single Family |
|
Neigbourhood
|
Jefferson |
|
Community Name
|
Jefferson |
|
Parking Space Total
|
3 |
Building
|
Bathroom Total
|
3 |
|
Bedrooms Above Ground
|
3 |
|
Bedrooms Total
|
3 |
|
Appliances
|
Garage Door Opener Remote(s) |
|
Basement Development
|
Unfinished |
|
Basement Type
|
Full (unfinished) |
|
Construction Style Attachment
|
Attached |
|
Cooling Type
|
Central Air Conditioning |
|
Exterior Finish
|
Brick |
|
Flooring Type
|
Hardwood, Ceramic, Carpeted |
|
Foundation Type
|
Concrete |
|
Half Bath Total
|
1 |
|
Heating Fuel
|
Natural Gas |
|
Heating Type
|
Forced Air |
|
Stories Total
|
2 |
|
Size Interior
|
1,500 - 2,000 Ft2 |
|
Type
|
Row / Townhouse |
|
Utility Water
|
Municipal Water |
Parking
Land
|
Acreage
|
No |
|
Sewer
|
Sanitary Sewer |
Rooms
| Level |
Type |
Length |
Width |
Dimensions |
|
Second Level |
Primary Bedroom |
5.51 m |
3.33 m |
5.51 m x 3.33 m |
|
Second Level |
Bedroom 2 |
4.7 m |
3.05 m |
4.7 m x 3.05 m |
|
Second Level |
Bedroom 3 |
4.04 m |
3.81 m |
4.04 m x 3.81 m |
|
Main Level |
Dining Room |
5.46 m |
4.04 m |
5.46 m x 4.04 m |
|
Main Level |
Family Room |
4.27 m |
3.35 m |
4.27 m x 3.35 m |
|
Main Level |
Kitchen |
2.79 m |
2.44 m |
2.79 m x 2.44 m |
|
Main Level |
Eating Area |
2.57 m |
2.49 m |
2.57 m x 2.49 m |
https://www.realtor.ca/real-estate/28455193/167-shirrick-drive-richmond-hill-jefferson-jefferson

































