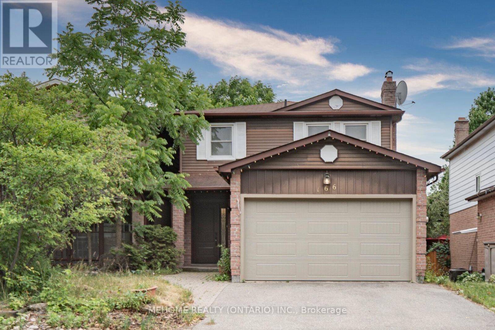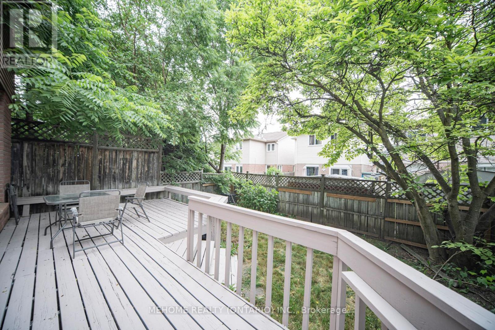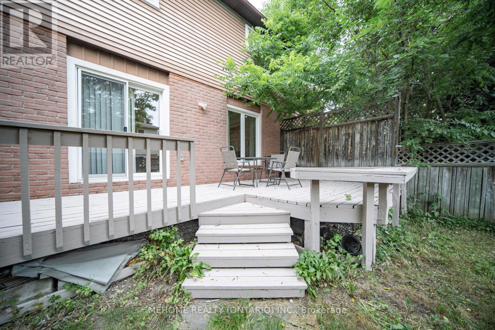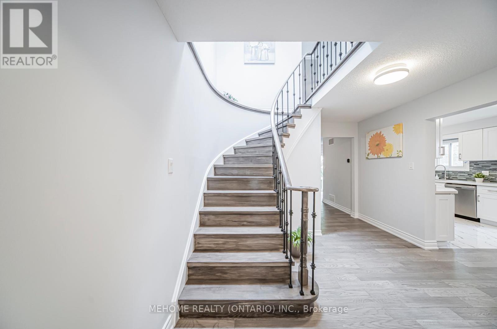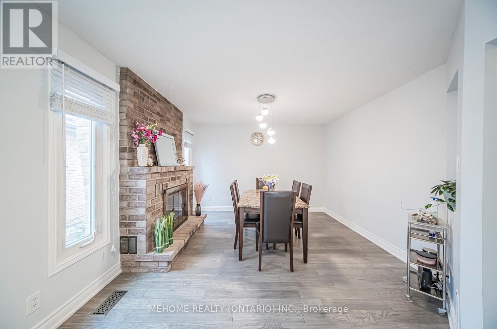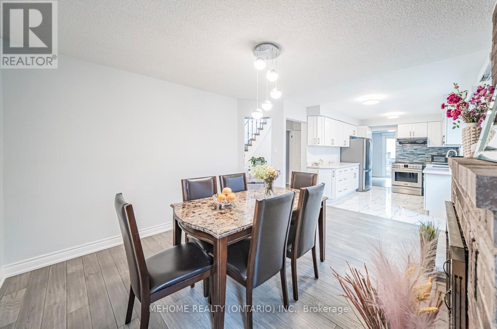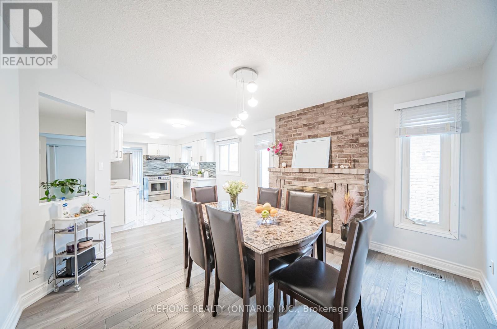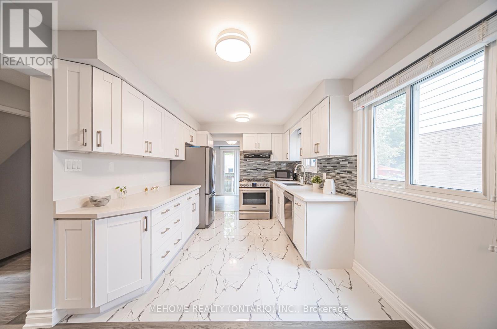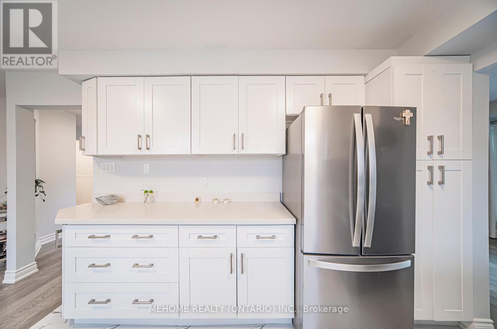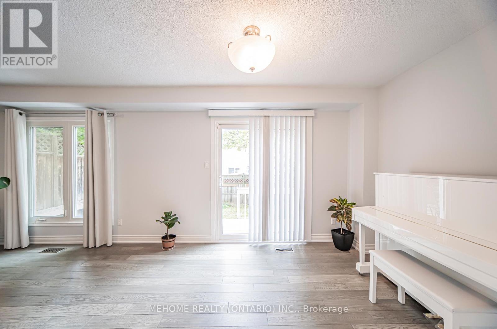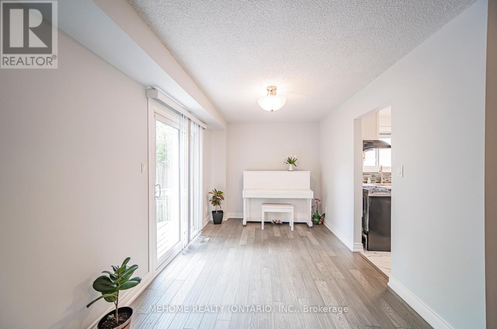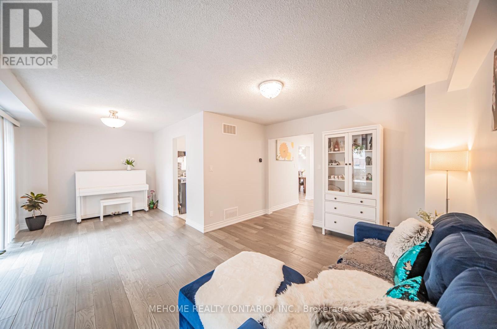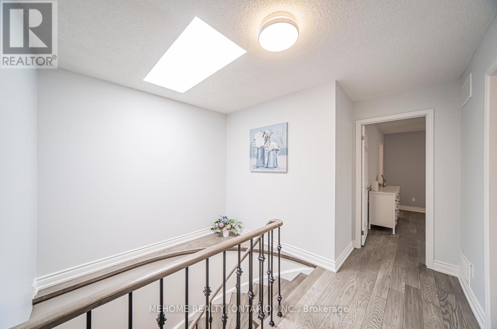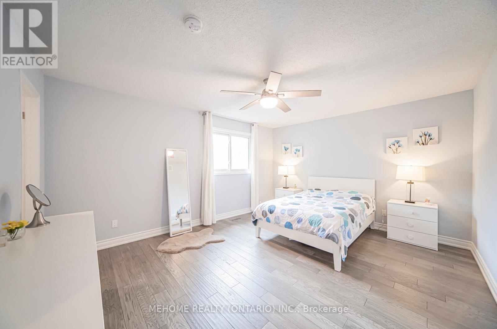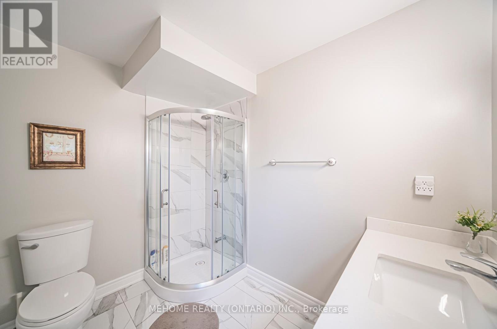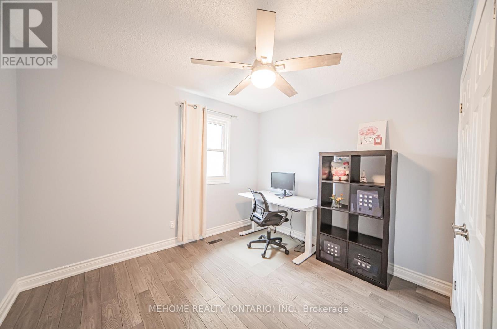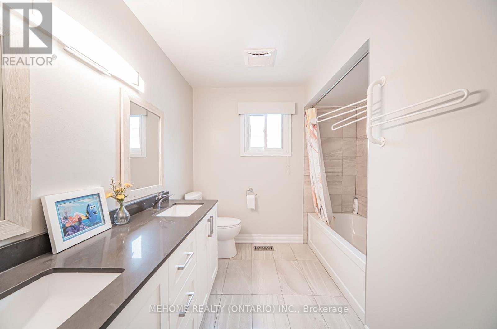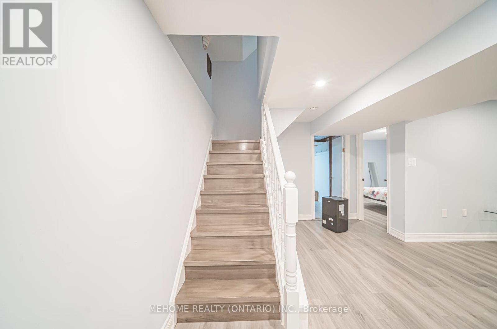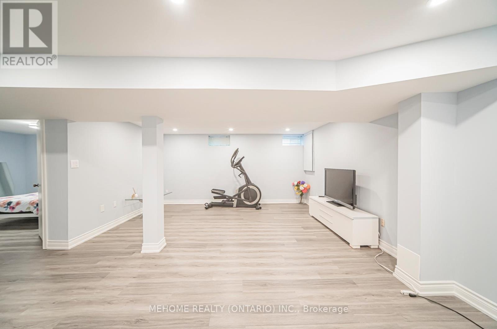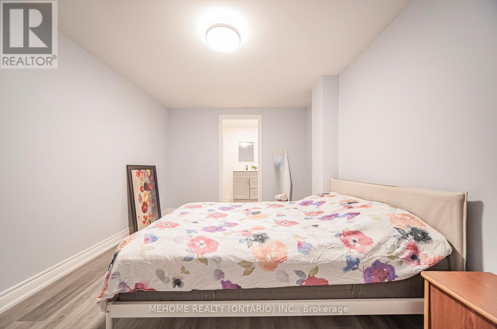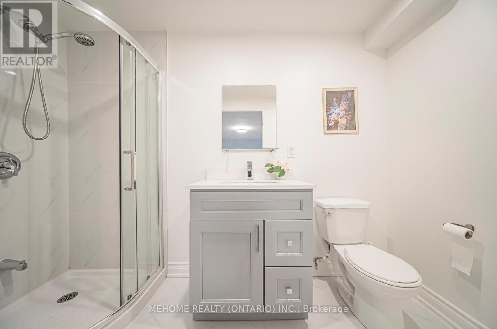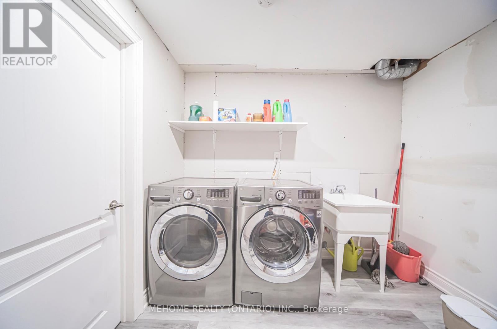4 Bedroom
4 Bathroom
1,500 - 2,000 ft2
Fireplace
Central Air Conditioning
Forced Air
$1,530,000
Newly Renovated Cozy Home Conveniently Located At Yonge/Major Mac. South Facing, Open Concept, New Floor,Stairs, Light,Closet,Modern Kitchen W/Maple Wood Cabinet&Quartz Countertop. Newly Washrooms, Doors, Newly Painted. Skylight In Staircase. Sun-Filled Living W/O To Deck.Finished Bsmt W/Large Rec And Beedroom, Private Fenced Backyard. Crosby Heights Ps (Gifted) & Alexander Mackenzie Hs (Ib). Mins To Yonge St/Go Station/Library/Grocery/Hwy 404. ** This is a linked property.** (id:53661)
Property Details
|
MLS® Number
|
N12252200 |
|
Property Type
|
Single Family |
|
Community Name
|
Crosby |
|
Parking Space Total
|
4 |
Building
|
Bathroom Total
|
4 |
|
Bedrooms Above Ground
|
3 |
|
Bedrooms Below Ground
|
1 |
|
Bedrooms Total
|
4 |
|
Appliances
|
Dishwasher, Dryer, Stove, Washer, Window Coverings, Refrigerator |
|
Basement Development
|
Finished |
|
Basement Type
|
N/a (finished) |
|
Construction Style Attachment
|
Detached |
|
Cooling Type
|
Central Air Conditioning |
|
Exterior Finish
|
Brick |
|
Fireplace Present
|
Yes |
|
Flooring Type
|
Hardwood |
|
Foundation Type
|
Block |
|
Half Bath Total
|
1 |
|
Heating Fuel
|
Natural Gas |
|
Heating Type
|
Forced Air |
|
Stories Total
|
2 |
|
Size Interior
|
1,500 - 2,000 Ft2 |
|
Type
|
House |
|
Utility Water
|
Municipal Water |
Parking
Land
|
Acreage
|
No |
|
Sewer
|
Sanitary Sewer |
|
Size Depth
|
101 Ft ,9 In |
|
Size Frontage
|
29 Ft ,6 In |
|
Size Irregular
|
29.5 X 101.8 Ft |
|
Size Total Text
|
29.5 X 101.8 Ft |
Rooms
| Level |
Type |
Length |
Width |
Dimensions |
|
Second Level |
Primary Bedroom |
4.75 m |
3.9 m |
4.75 m x 3.9 m |
|
Second Level |
Bedroom 2 |
3.5 m |
3.8 m |
3.5 m x 3.8 m |
|
Second Level |
Bedroom 3 |
3.5 m |
3.35 m |
3.5 m x 3.35 m |
|
Basement |
Recreational, Games Room |
6.31 m |
4.81 m |
6.31 m x 4.81 m |
|
Basement |
Bedroom 4 |
|
|
Measurements not available |
|
Main Level |
Living Room |
4.69 m |
3.47 m |
4.69 m x 3.47 m |
|
Main Level |
Family Room |
3.72 m |
3.38 m |
3.72 m x 3.38 m |
|
Main Level |
Kitchen |
4.29 m |
2.92 m |
4.29 m x 2.92 m |
https://www.realtor.ca/real-estate/28535993/166-stephenson-crescent-richmond-hill-crosby-crosby

