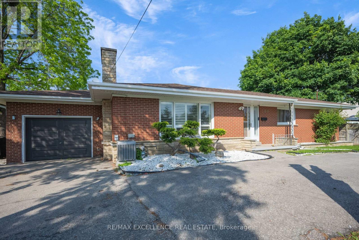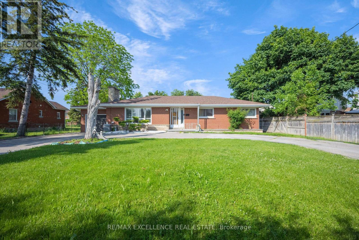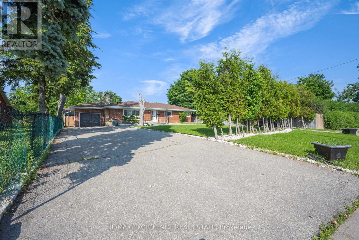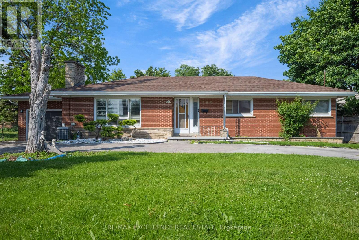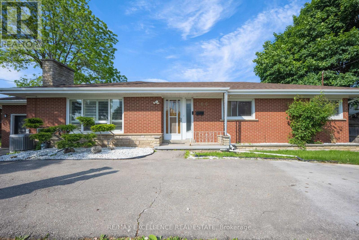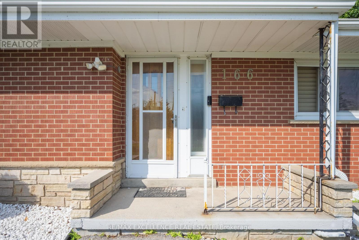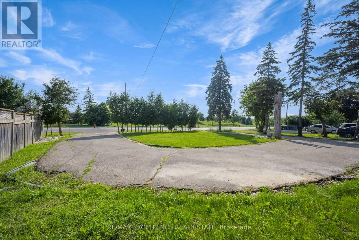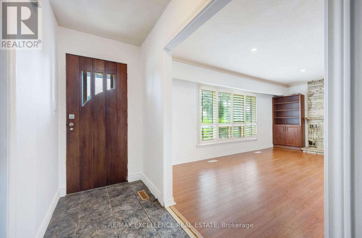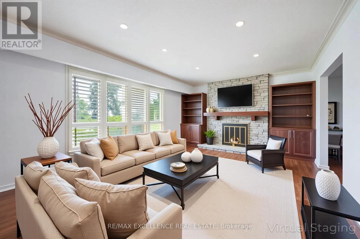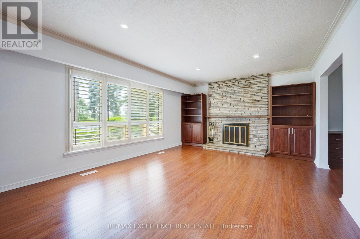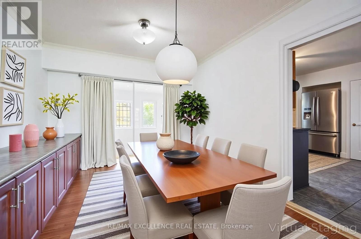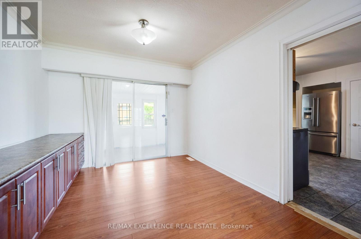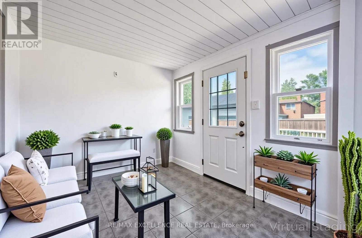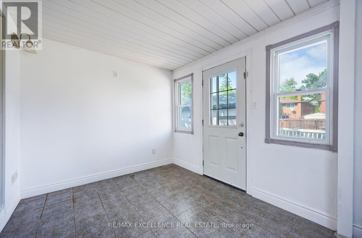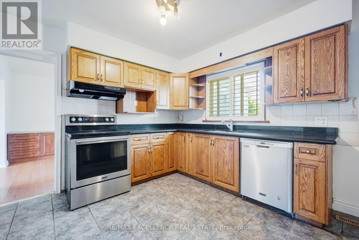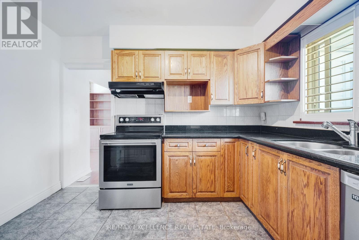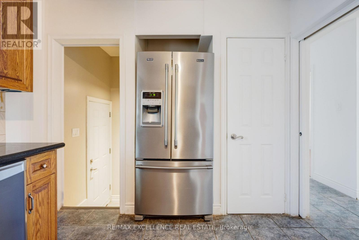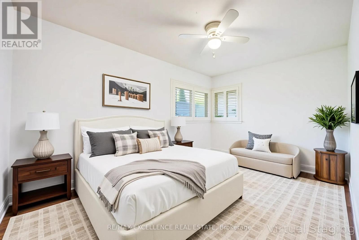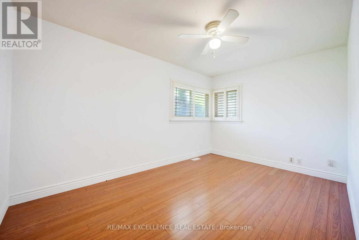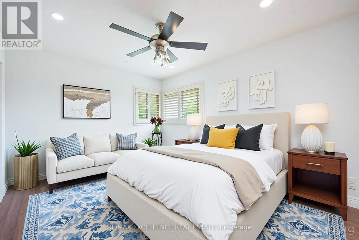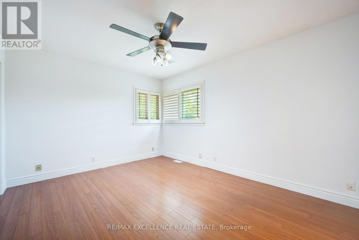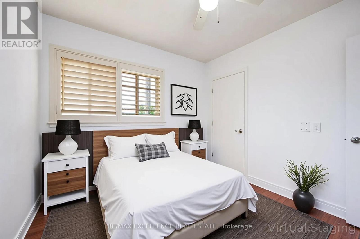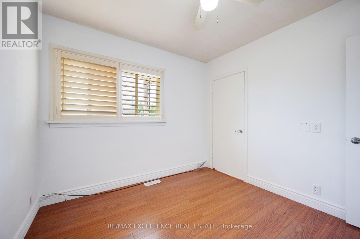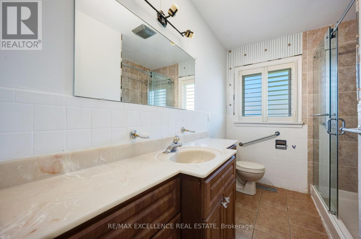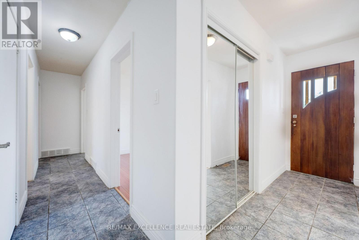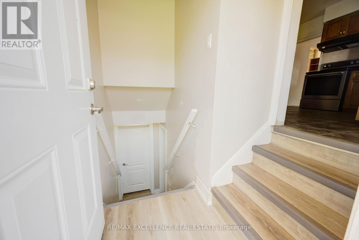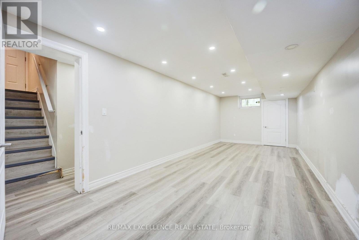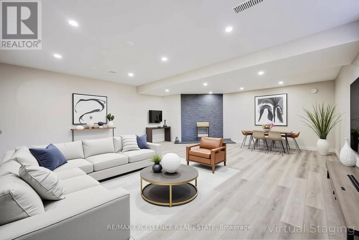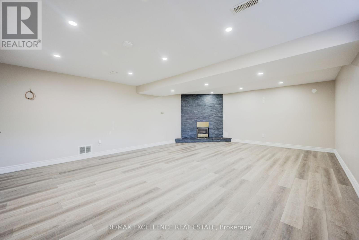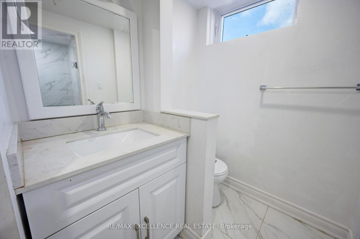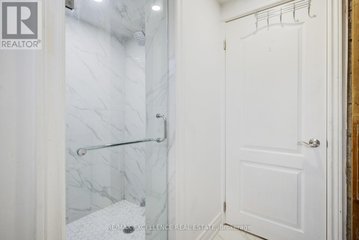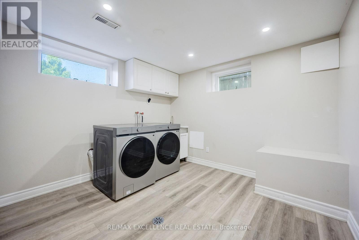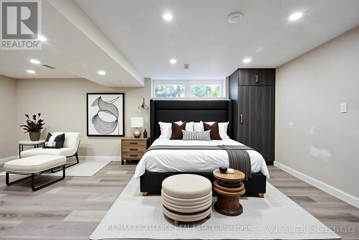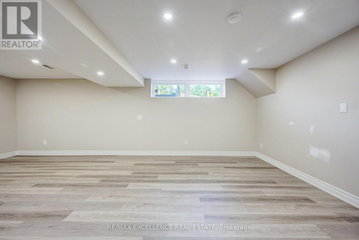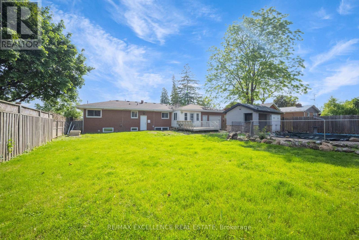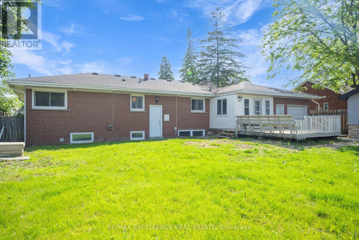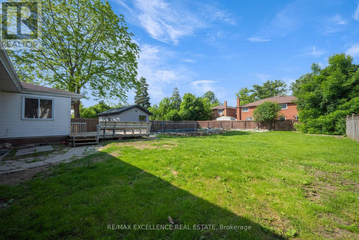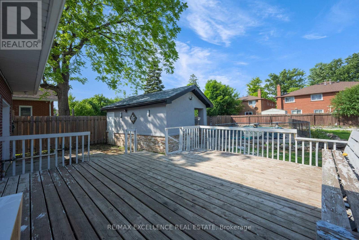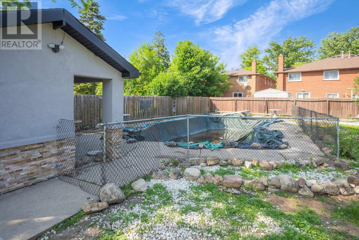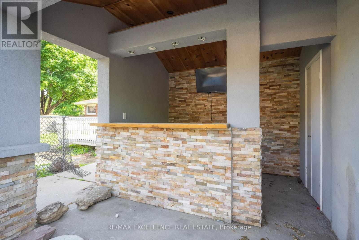5 Bedroom
2 Bathroom
1,100 - 1,500 ft2
Bungalow
Fireplace
Central Air Conditioning
Forced Air
$4,000 Monthly
Welcome to this beautifully renovated detached 3-bedroom bungalow, perfect for comfortable family living. Enjoy a spacious open-concept kitchen with a dining area, ideal for entertaining and daily meals. The bright family room is filled with natural light and connects seamlessly with nature, featuring a cozy fireplace and a custom closet organizer. All three main-floor bedrooms are generously sized, offering ample space for your family's needs. The fully finished basement includes an additional 2 bedrooms and a modern front-load laundry area. This home is ideal for a growing family and is available for a 1-year lease immediately. Only A+ tenants with Family will be considered. Tenants are responsible to pay all the utilities. Don't miss this opportunity to lease a beautiful home in a great location! Pictures are virtually staged and house is vacant. (id:53661)
Property Details
|
MLS® Number
|
W12212455 |
|
Property Type
|
Single Family |
|
Community Name
|
Brampton South |
|
Amenities Near By
|
Park, Public Transit |
|
Features
|
Level Lot, Wooded Area |
|
Parking Space Total
|
9 |
Building
|
Bathroom Total
|
2 |
|
Bedrooms Above Ground
|
3 |
|
Bedrooms Below Ground
|
2 |
|
Bedrooms Total
|
5 |
|
Appliances
|
Dryer, Stove, Washer, Refrigerator |
|
Architectural Style
|
Bungalow |
|
Basement Development
|
Finished |
|
Basement Features
|
Separate Entrance |
|
Basement Type
|
N/a (finished) |
|
Construction Style Attachment
|
Detached |
|
Cooling Type
|
Central Air Conditioning |
|
Exterior Finish
|
Brick |
|
Fireplace Present
|
Yes |
|
Flooring Type
|
Laminate, Carpeted, Hardwood, Ceramic |
|
Foundation Type
|
Poured Concrete |
|
Heating Fuel
|
Natural Gas |
|
Heating Type
|
Forced Air |
|
Stories Total
|
1 |
|
Size Interior
|
1,100 - 1,500 Ft2 |
|
Type
|
House |
|
Utility Water
|
Municipal Water |
Parking
Land
|
Acreage
|
No |
|
Land Amenities
|
Park, Public Transit |
|
Sewer
|
Sanitary Sewer |
|
Size Depth
|
183 Ft ,9 In |
|
Size Frontage
|
75 Ft |
|
Size Irregular
|
75 X 183.8 Ft ; Irregular Lot |
|
Size Total Text
|
75 X 183.8 Ft ; Irregular Lot |
Rooms
| Level |
Type |
Length |
Width |
Dimensions |
|
Basement |
Bedroom |
4.5 m |
3.25 m |
4.5 m x 3.25 m |
|
Basement |
Bedroom |
2.97 m |
2.92 m |
2.97 m x 2.92 m |
|
Basement |
Family Room |
7.21 m |
5.56 m |
7.21 m x 5.56 m |
|
Basement |
Laundry Room |
4.5 m |
3.51 m |
4.5 m x 3.51 m |
|
Main Level |
Living Room |
5.79 m |
4.05 m |
5.79 m x 4.05 m |
|
Main Level |
Dining Room |
3.43 m |
3.12 m |
3.43 m x 3.12 m |
|
Main Level |
Kitchen |
3.48 m |
3.33 m |
3.48 m x 3.33 m |
|
Main Level |
Primary Bedroom |
4.24 m |
3.3 m |
4.24 m x 3.3 m |
|
Main Level |
Bedroom 2 |
4.24 m |
2.87 m |
4.24 m x 2.87 m |
|
Main Level |
Bedroom 3 |
2.97 m |
2.92 m |
2.97 m x 2.92 m |
Utilities
|
Cable
|
Installed |
|
Electricity
|
Installed |
|
Sewer
|
Installed |
https://www.realtor.ca/real-estate/28451230/166-mclaughlin-road-s-brampton-brampton-south-brampton-south

