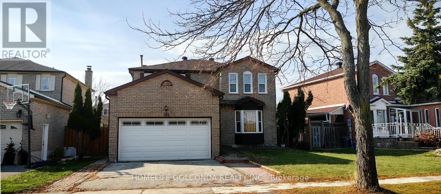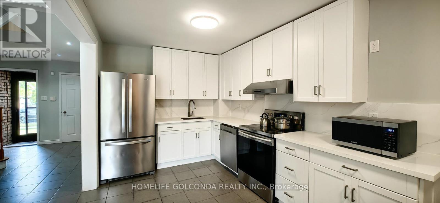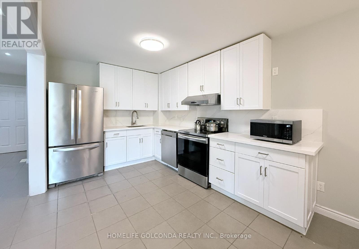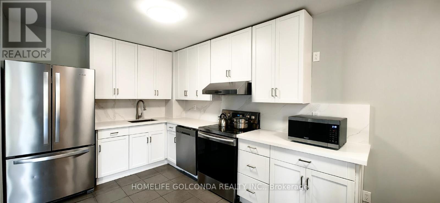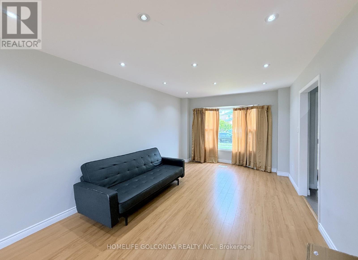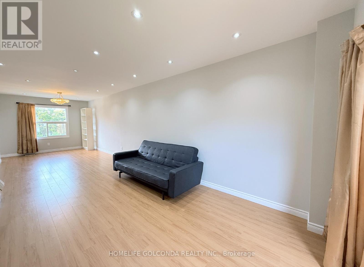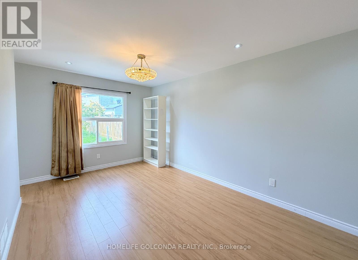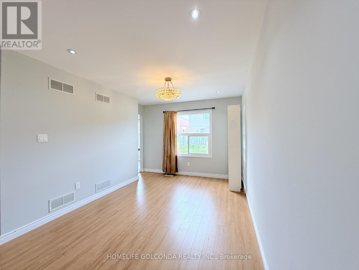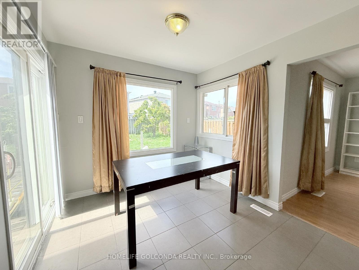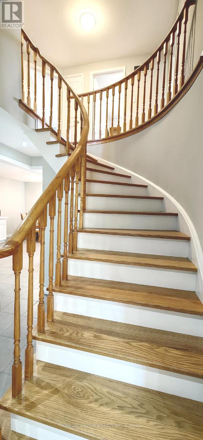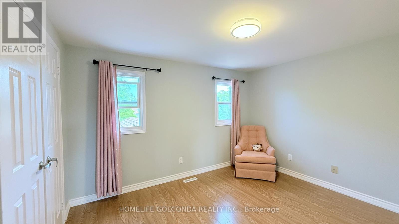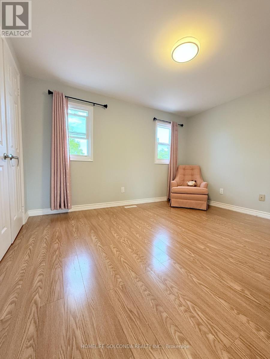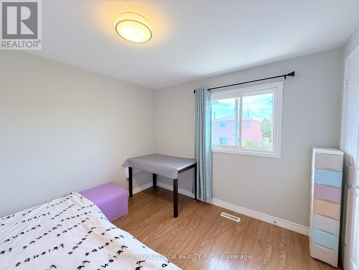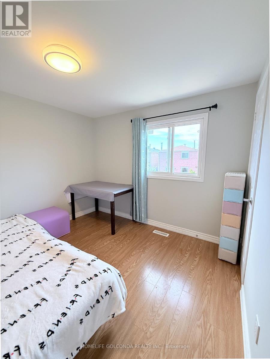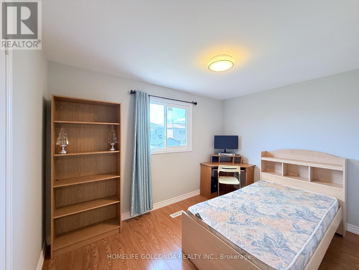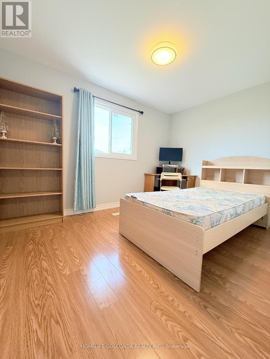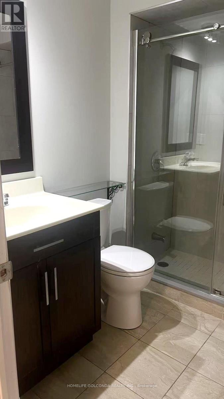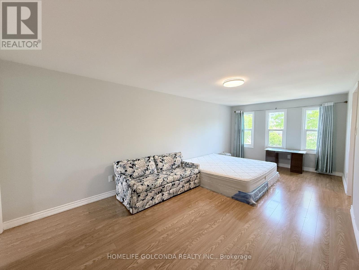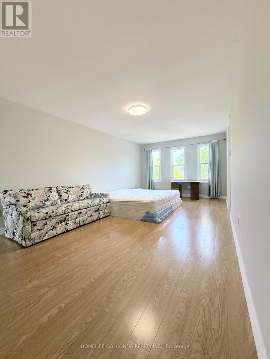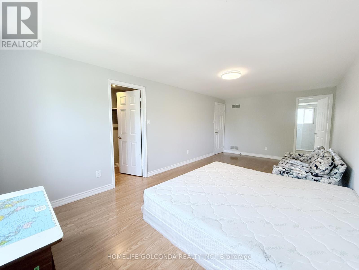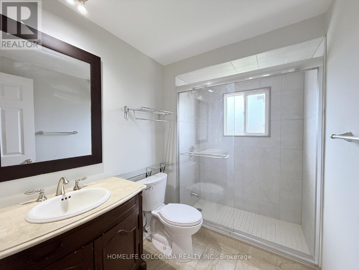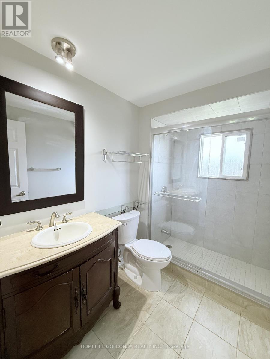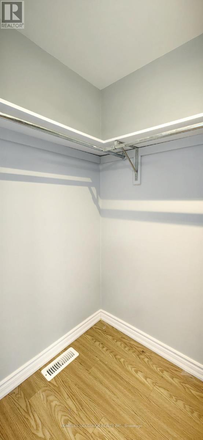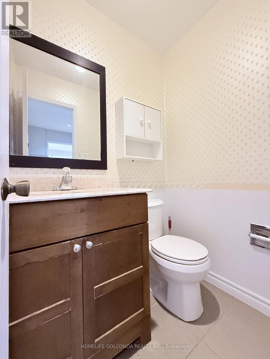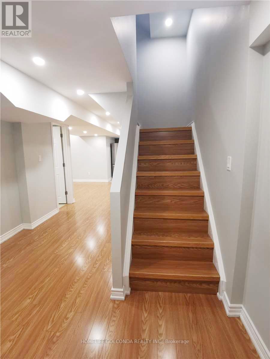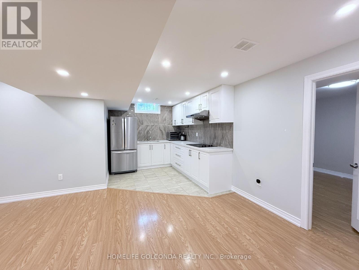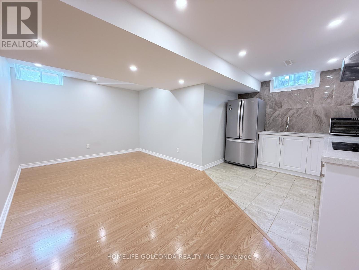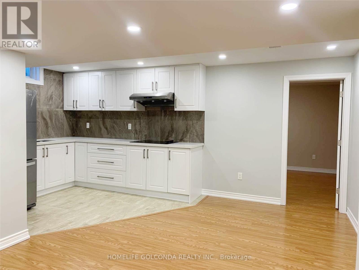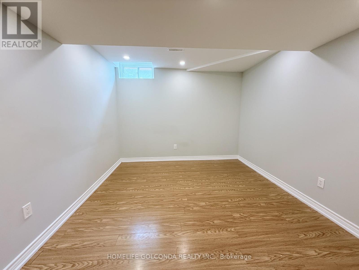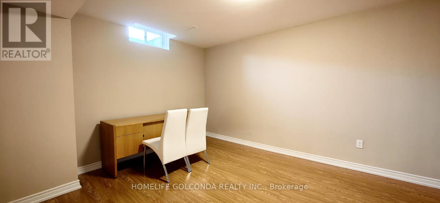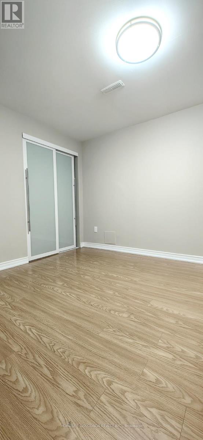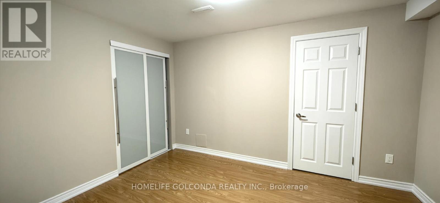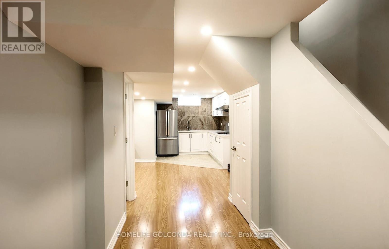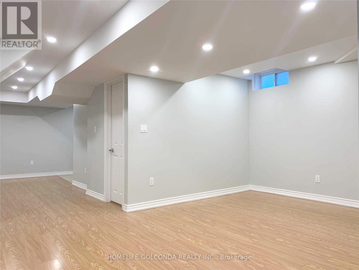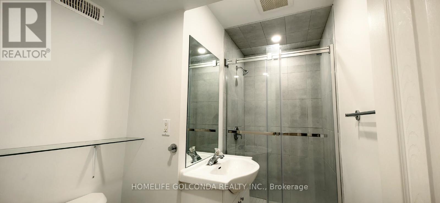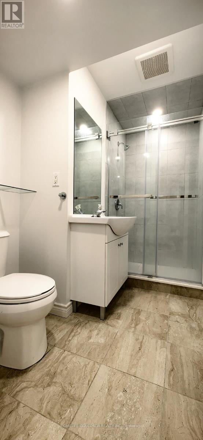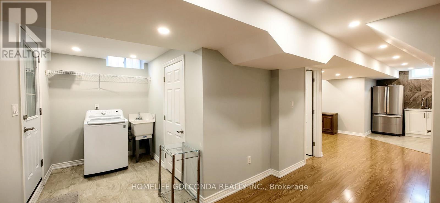6 Bedroom
4 Bathroom
1,500 - 2,000 ft2
Central Air Conditioning
Forced Air
$1,680,000
Sun-filled 4+2 Detached Home In Quiet Neighborhood. Sep Entrance To Bsmt, Inner Access To Garage. 4 Washrooms, Double Driveway. Modern Open Concept Kitchen With Quartz Counter, Back Splash, Stainless Steel Appliances, Pot Lights. Roof(2020), Newer Window. Bsmt Apts 2 Bdrs W/Kitchen, 3 pcs Washroom And Laundry For Potential Income. High Ranking School Zone. Walk To Public Schools, Parks. Close To Community Ctr, Transit, Supermarket, 407, Library & More. (id:53661)
Property Details
|
MLS® Number
|
N12379590 |
|
Property Type
|
Single Family |
|
Community Name
|
Milliken Mills East |
|
Amenities Near By
|
Park, Public Transit, Schools |
|
Community Features
|
Community Centre |
|
Equipment Type
|
Furnace |
|
Features
|
Carpet Free |
|
Parking Space Total
|
5 |
|
Rental Equipment Type
|
Furnace |
Building
|
Bathroom Total
|
4 |
|
Bedrooms Above Ground
|
4 |
|
Bedrooms Below Ground
|
2 |
|
Bedrooms Total
|
6 |
|
Appliances
|
Dishwasher, Dryer, Water Heater, Stove, Washer, Window Coverings, Refrigerator |
|
Basement Development
|
Finished |
|
Basement Features
|
Separate Entrance |
|
Basement Type
|
N/a (finished) |
|
Construction Style Attachment
|
Detached |
|
Cooling Type
|
Central Air Conditioning |
|
Exterior Finish
|
Brick |
|
Flooring Type
|
Ceramic, Laminate |
|
Foundation Type
|
Concrete |
|
Half Bath Total
|
1 |
|
Heating Fuel
|
Natural Gas |
|
Heating Type
|
Forced Air |
|
Stories Total
|
2 |
|
Size Interior
|
1,500 - 2,000 Ft2 |
|
Type
|
House |
|
Utility Water
|
Municipal Water |
Parking
Land
|
Acreage
|
No |
|
Land Amenities
|
Park, Public Transit, Schools |
|
Sewer
|
Sanitary Sewer |
|
Size Depth
|
110 Ft |
|
Size Frontage
|
55 Ft ,10 In |
|
Size Irregular
|
55.9 X 110 Ft ; Irregular Lot As Per Deed |
|
Size Total Text
|
55.9 X 110 Ft ; Irregular Lot As Per Deed |
Rooms
| Level |
Type |
Length |
Width |
Dimensions |
|
Second Level |
Primary Bedroom |
6.48 m |
3.3 m |
6.48 m x 3.3 m |
|
Second Level |
Bedroom 2 |
3.45 m |
3.12 m |
3.45 m x 3.12 m |
|
Second Level |
Bedroom 3 |
3.22 m |
3.03 m |
3.22 m x 3.03 m |
|
Second Level |
Bedroom 4 |
3.65 m |
3.06 m |
3.65 m x 3.06 m |
|
Basement |
Kitchen |
3.02 m |
2.64 m |
3.02 m x 2.64 m |
|
Basement |
Eating Area |
2.64 m |
2.24 m |
2.64 m x 2.24 m |
|
Basement |
Bedroom 5 |
4.38 m |
3.32 m |
4.38 m x 3.32 m |
|
Basement |
Bedroom |
3.8 m |
2.95 m |
3.8 m x 2.95 m |
|
Basement |
Living Room |
3.03 m |
2.81 m |
3.03 m x 2.81 m |
|
Main Level |
Living Room |
5.51 m |
3.31 m |
5.51 m x 3.31 m |
|
Main Level |
Dining Room |
3.64 m |
2.96 m |
3.64 m x 2.96 m |
|
Main Level |
Great Room |
5.37 m |
3.14 m |
5.37 m x 3.14 m |
|
Main Level |
Kitchen |
5.51 m |
2.73 m |
5.51 m x 2.73 m |
https://www.realtor.ca/real-estate/28811176/166-hillcroft-drive-markham-milliken-mills-east-milliken-mills-east

