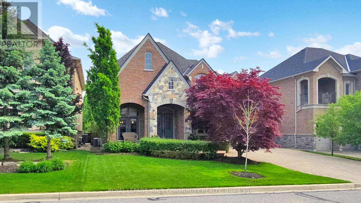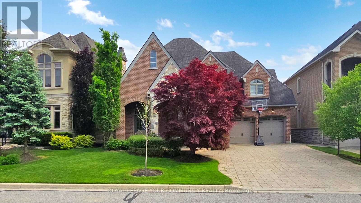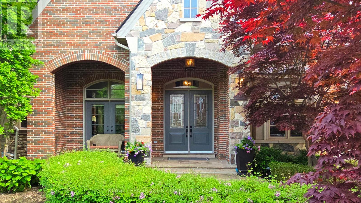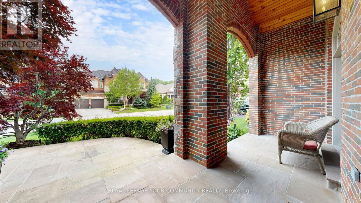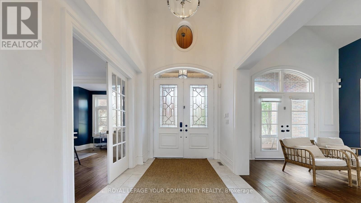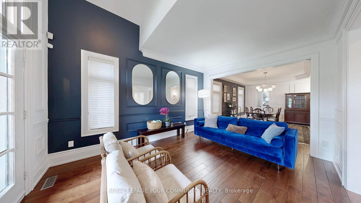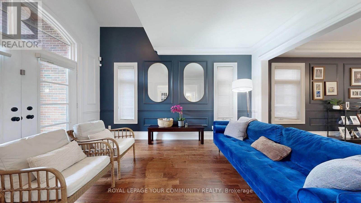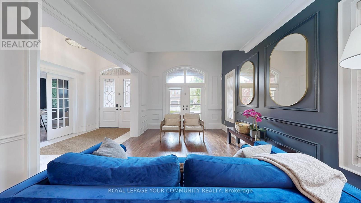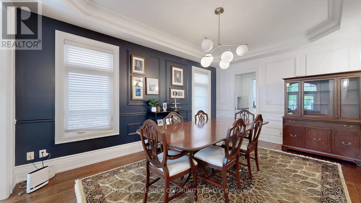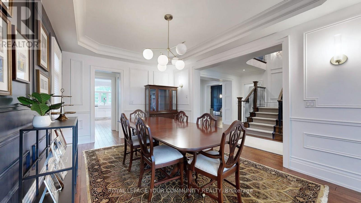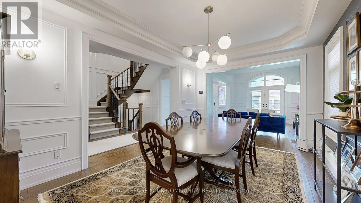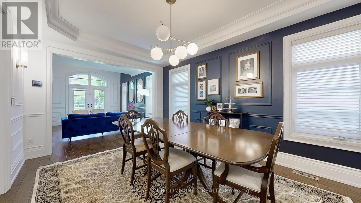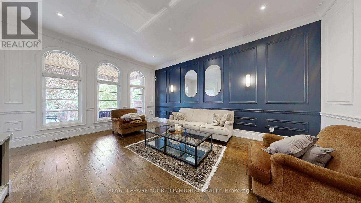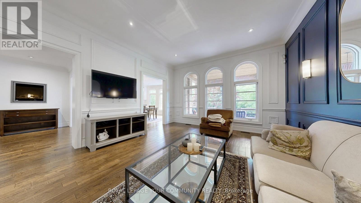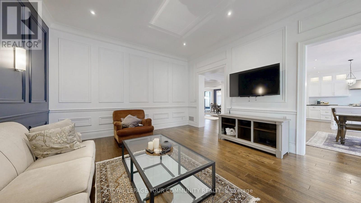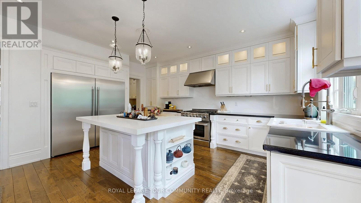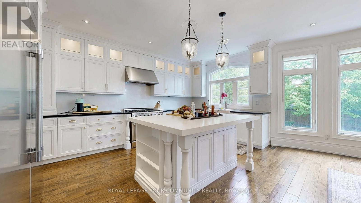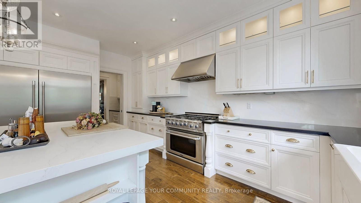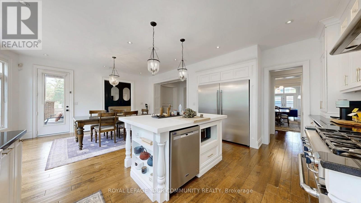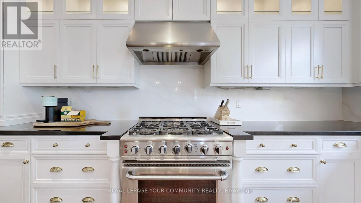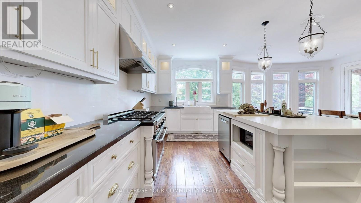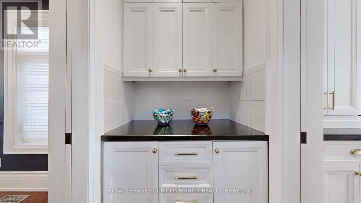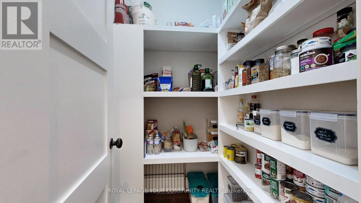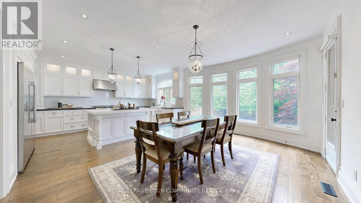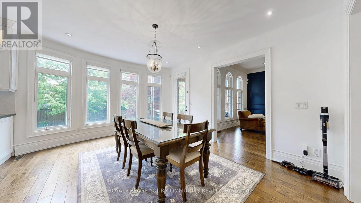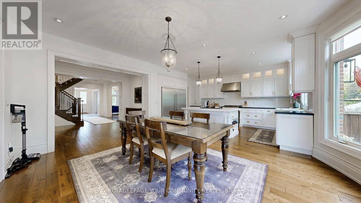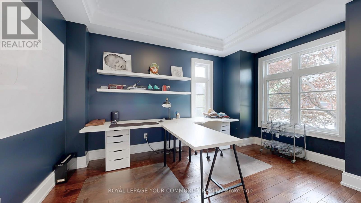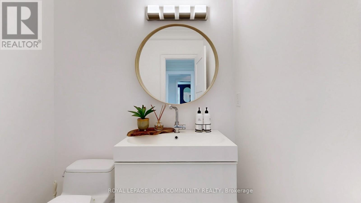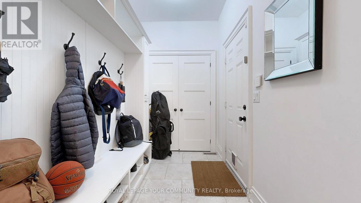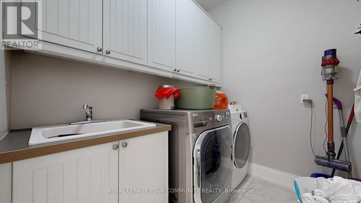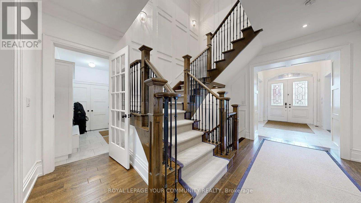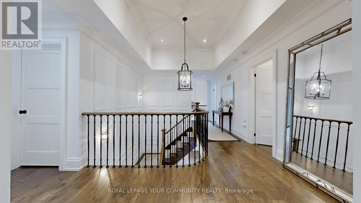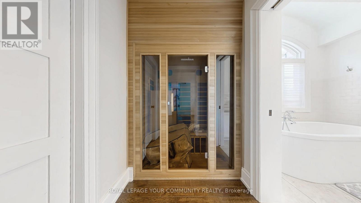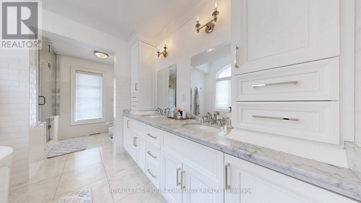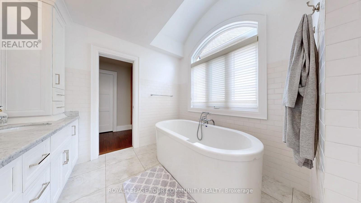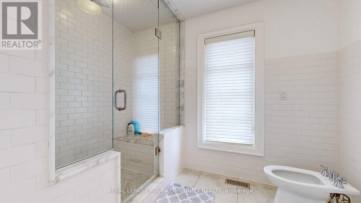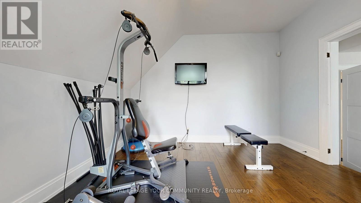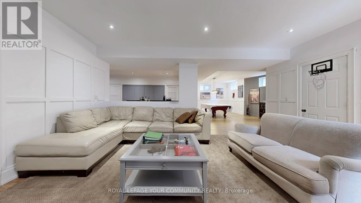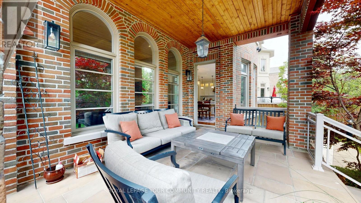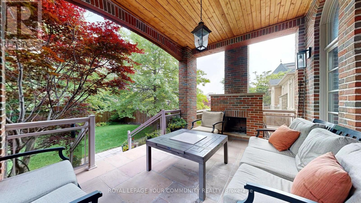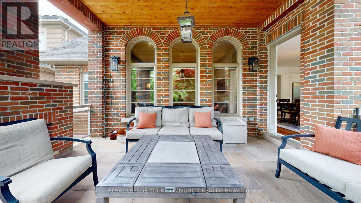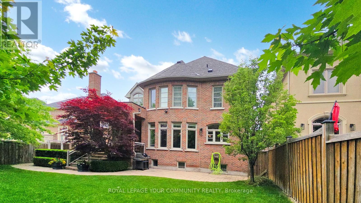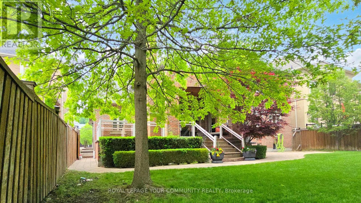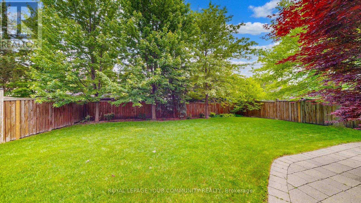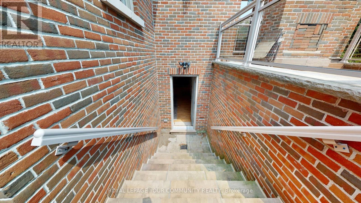6 Bedroom
6 Bathroom
3,500 - 5,000 ft2
Central Air Conditioning
Forced Air
Landscaped
$9,500 Monthly
This stunning 4,300 sq. ft. custom-built residence is located on one of the most prestigious streets in Vellore Village. Experience lavish living with superior upgrades throughout, including an oversized chefs kitchen with 9 & 10 foot ceilings on the main floor. The luxurious primary bedroom features a built-in sauna and a separate gym room, creating a true retreat. The professionally finished basement includes a separate nanny's quarters and a convenient walk-up to the backyard. Enjoy a 3-car garage and picturesque landscaping, complete with a spacious covered outdoor porch and a charming brick wood-burning fireplace perfect for entertaining year-round. (id:53661)
Property Details
|
MLS® Number
|
N12210334 |
|
Property Type
|
Single Family |
|
Community Name
|
Vellore Village |
|
Amenities Near By
|
Park, Place Of Worship, Public Transit, Schools |
|
Features
|
Carpet Free |
|
Parking Space Total
|
7 |
|
Structure
|
Porch |
Building
|
Bathroom Total
|
6 |
|
Bedrooms Above Ground
|
4 |
|
Bedrooms Below Ground
|
2 |
|
Bedrooms Total
|
6 |
|
Appliances
|
Garage Door Opener Remote(s), Central Vacuum, Dryer, Freezer, Furniture, Sauna, Stove, Washer, Refrigerator |
|
Basement Development
|
Finished |
|
Basement Features
|
Walk-up |
|
Basement Type
|
N/a (finished) |
|
Construction Style Attachment
|
Detached |
|
Cooling Type
|
Central Air Conditioning |
|
Exterior Finish
|
Brick |
|
Flooring Type
|
Hardwood, Laminate, Ceramic |
|
Foundation Type
|
Unknown |
|
Half Bath Total
|
1 |
|
Heating Fuel
|
Natural Gas |
|
Heating Type
|
Forced Air |
|
Stories Total
|
2 |
|
Size Interior
|
3,500 - 5,000 Ft2 |
|
Type
|
House |
|
Utility Water
|
Municipal Water |
Parking
Land
|
Acreage
|
No |
|
Fence Type
|
Fenced Yard |
|
Land Amenities
|
Park, Place Of Worship, Public Transit, Schools |
|
Landscape Features
|
Landscaped |
|
Sewer
|
Sanitary Sewer |
|
Size Depth
|
137 Ft ,2 In |
|
Size Frontage
|
60 Ft |
|
Size Irregular
|
60 X 137.2 Ft |
|
Size Total Text
|
60 X 137.2 Ft |
Rooms
| Level |
Type |
Length |
Width |
Dimensions |
|
Second Level |
Bedroom 2 |
5.81 m |
3.52 m |
5.81 m x 3.52 m |
|
Second Level |
Bedroom 3 |
5.49 m |
3.44 m |
5.49 m x 3.44 m |
|
Second Level |
Bedroom 4 |
4.55 m |
3.79 m |
4.55 m x 3.79 m |
|
Second Level |
Primary Bedroom |
7.45 m |
4.25 m |
7.45 m x 4.25 m |
|
Second Level |
Exercise Room |
5.25 m |
3.95 m |
5.25 m x 3.95 m |
|
Basement |
Kitchen |
5.5 m |
5.71 m |
5.5 m x 5.71 m |
|
Basement |
Recreational, Games Room |
6.75 m |
4.87 m |
6.75 m x 4.87 m |
|
Basement |
Bedroom 5 |
3.75 m |
3.25 m |
3.75 m x 3.25 m |
|
Main Level |
Living Room |
4.75 m |
3.39 m |
4.75 m x 3.39 m |
|
Main Level |
Dining Room |
5.18 m |
3.47 m |
5.18 m x 3.47 m |
|
Main Level |
Kitchen |
4.87 m |
4.12 m |
4.87 m x 4.12 m |
|
Main Level |
Eating Area |
5.16 m |
3.25 m |
5.16 m x 3.25 m |
|
Main Level |
Family Room |
5.88 m |
4.45 m |
5.88 m x 4.45 m |
|
Main Level |
Office |
4.25 m |
3.29 m |
4.25 m x 3.29 m |
|
Main Level |
Laundry Room |
2.65 m |
1.8 m |
2.65 m x 1.8 m |
|
Main Level |
Mud Room |
3.59 m |
1.75 m |
3.59 m x 1.75 m |
https://www.realtor.ca/real-estate/28446231/166-grandvista-crescent-vaughan-vellore-village-vellore-village

