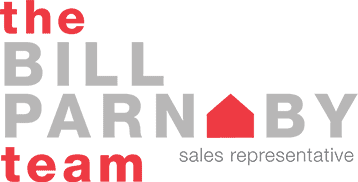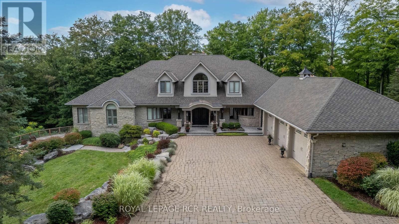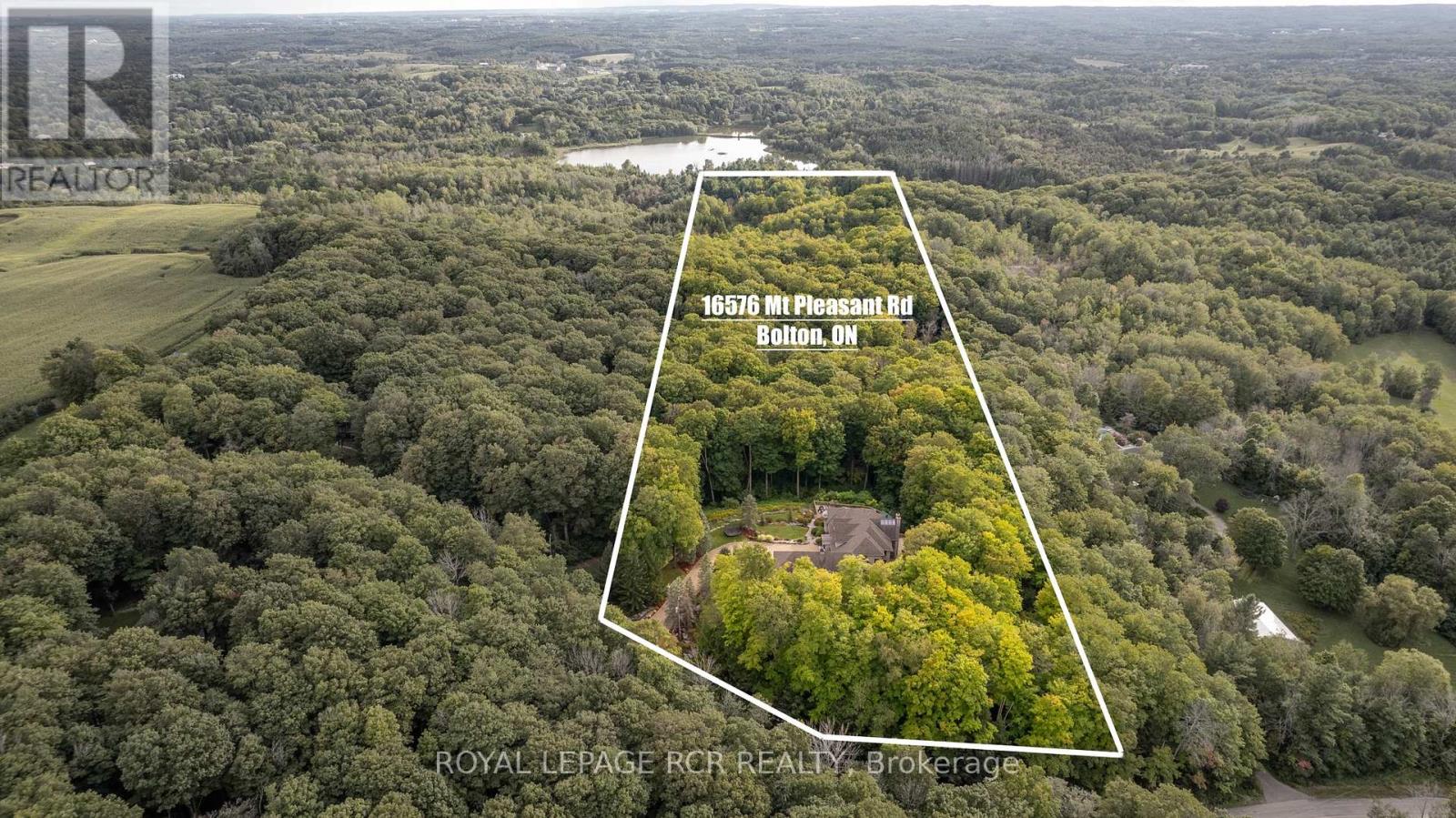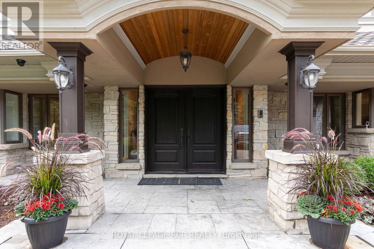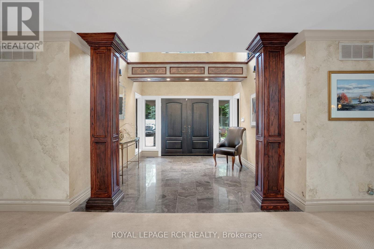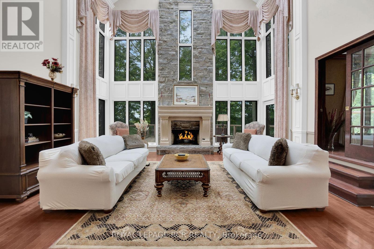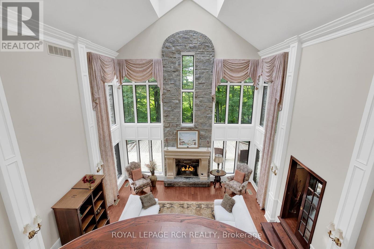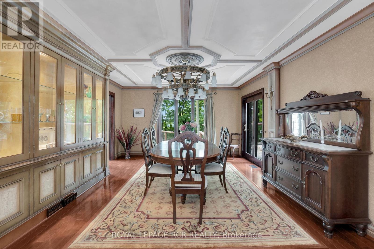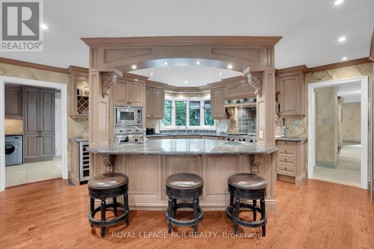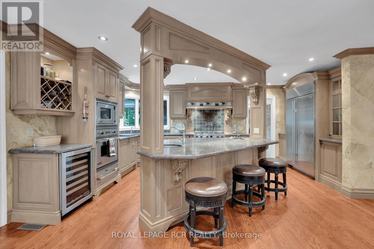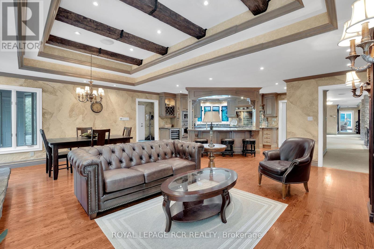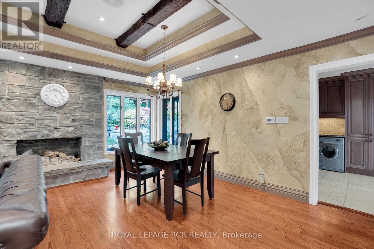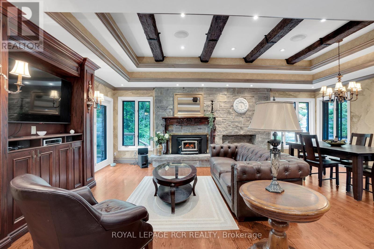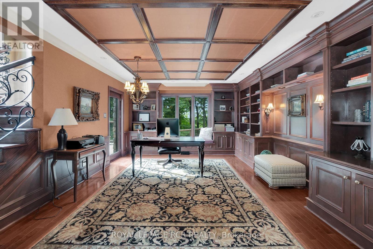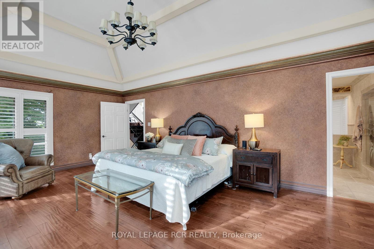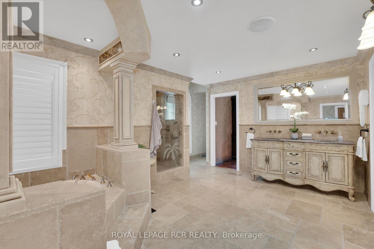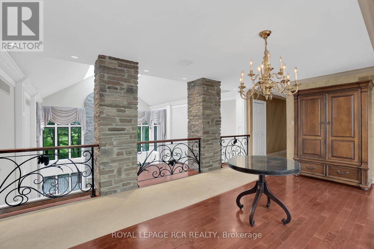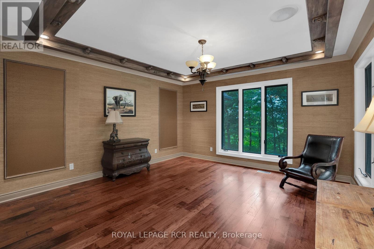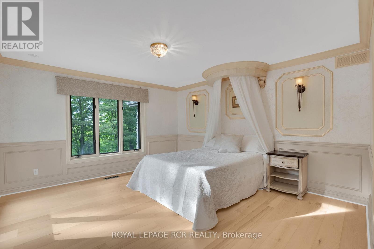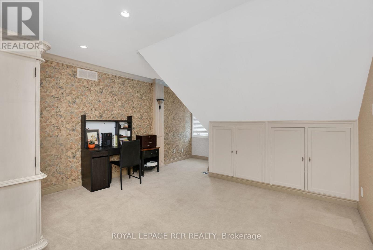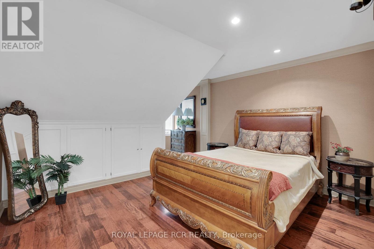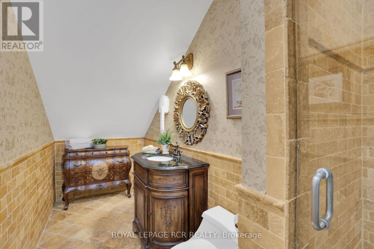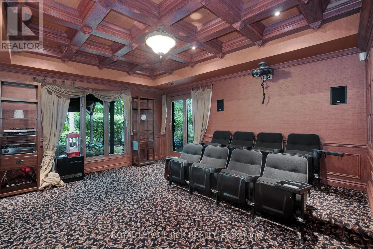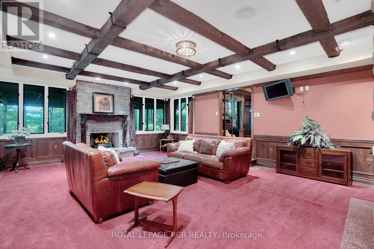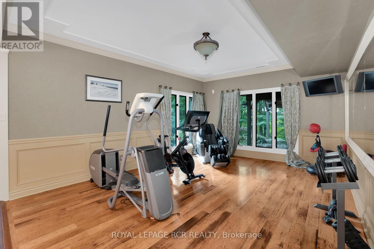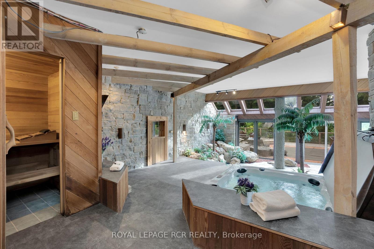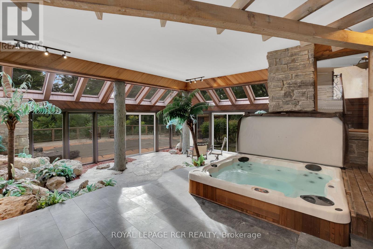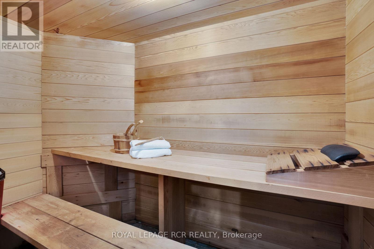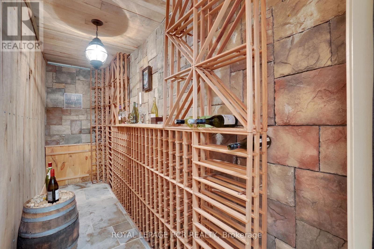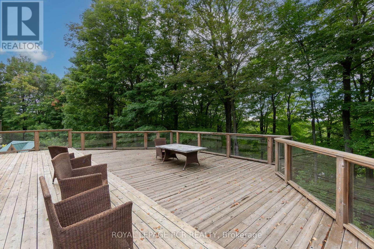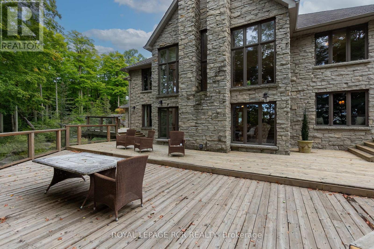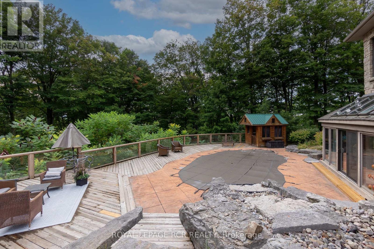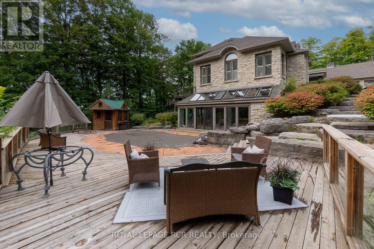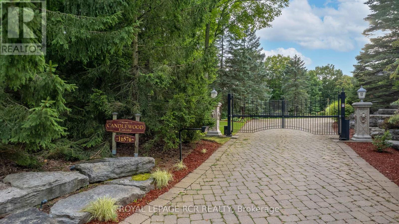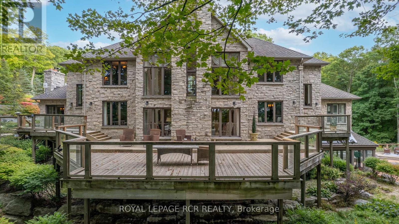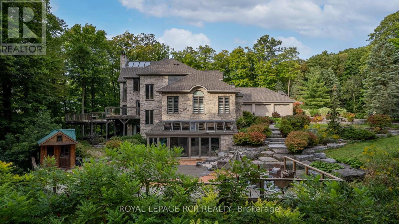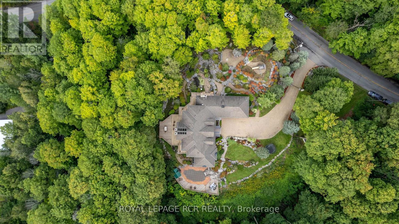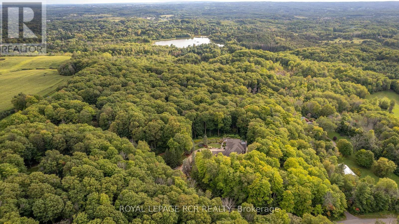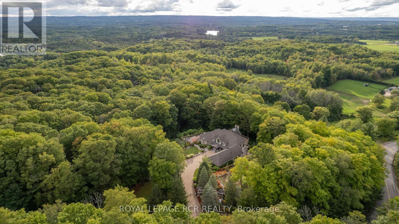5 Bedroom
5 Bathroom
Fireplace
Inground Pool
Central Air Conditioning
Forced Air
Acreage
$2,995,000
Welcome Home to Candlewood Estate! Tuscan inspired dream home encompasses luxury & comfort, nestled perfectly in the prestigious rolling hills of Caledon. Over 16 Acres of lush conservation, sugar maples surround you exuding privacy & tranquility. Drive up to the gates & you will quickly be taken in by the gorgeous landscaping, enter to the stunning foyer leading to the sun-filled Liv Rm W/soaring ceilings & flr-to-ceiling windows showcasing this breathtaking property beautifully. Featuring a Tuscan flair, this home boasts high end finishes t-out, hrdwd flrs, crown moulding, wainscoting, coffered ceilings, built-ins, wrought iron railings, natural stone flring, beamed ceilings & more! The home chef dream kitchen W/Brkfst Area is open to the cozy Fam Rm W/w-out to deck. Kitchen boasts granite counters & C-isld W/Brkfst Bar, sink, warming server & more. Laundry Rm offers convenient access to garage, front 2nd entrance & side door. Showings: Thurs 1-5pm & Sat 1-4pm ONLY. 48hrs Notice Req. **** EXTRAS **** Expansive deck wraps back of house, accessible from all M-Lvl Rm's. Prim Suite W/6 pc ensuite; jetted tub, shower, double sink, walk-in dressing room, 2pc powder rm, all on the M-Lvl. 2nd level offers 4 add sizeable BdRms & x2 3pc Bth Rms. (id:53661)
Property Details
|
MLS® Number
|
W8243078 |
|
Property Type
|
Single Family |
|
Community Name
|
Palgrave |
|
Parking Space Total
|
11 |
|
Pool Type
|
Inground Pool |
Building
|
Bathroom Total
|
5 |
|
Bedrooms Above Ground
|
5 |
|
Bedrooms Total
|
5 |
|
Basement Development
|
Finished |
|
Basement Features
|
Walk Out |
|
Basement Type
|
N/a (finished) |
|
Construction Style Attachment
|
Detached |
|
Cooling Type
|
Central Air Conditioning |
|
Exterior Finish
|
Stone |
|
Fireplace Present
|
Yes |
|
Heating Fuel
|
Natural Gas |
|
Heating Type
|
Forced Air |
|
Stories Total
|
2 |
|
Type
|
House |
Parking
Land
|
Acreage
|
Yes |
|
Sewer
|
Septic System |
|
Size Irregular
|
450.86 X 2095.7 Ft |
|
Size Total Text
|
450.86 X 2095.7 Ft|10 - 24.99 Acres |
Rooms
| Level |
Type |
Length |
Width |
Dimensions |
|
Second Level |
Bedroom 2 |
5.21 m |
4.22 m |
5.21 m x 4.22 m |
|
Second Level |
Bedroom 3 |
5.08 m |
4.19 m |
5.08 m x 4.19 m |
|
Second Level |
Bedroom 4 |
5.08 m |
4.14 m |
5.08 m x 4.14 m |
|
Second Level |
Bedroom 5 |
5.17 m |
4.21 m |
5.17 m x 4.21 m |
|
Lower Level |
Recreational, Games Room |
7.77 m |
6.03 m |
7.77 m x 6.03 m |
|
Main Level |
Living Room |
7.63 m |
6.1 m |
7.63 m x 6.1 m |
|
Main Level |
Dining Room |
5.24 m |
4.22 m |
5.24 m x 4.22 m |
|
Main Level |
Kitchen |
5.47 m |
3.94 m |
5.47 m x 3.94 m |
|
Main Level |
Eating Area |
3.76 m |
2.36 m |
3.76 m x 2.36 m |
|
Main Level |
Family Room |
7.05 m |
6.27 m |
7.05 m x 6.27 m |
|
Main Level |
Office |
5.19 m |
4.18 m |
5.19 m x 4.18 m |
|
Main Level |
Primary Bedroom |
6.8 m |
4.25 m |
6.8 m x 4.25 m |
