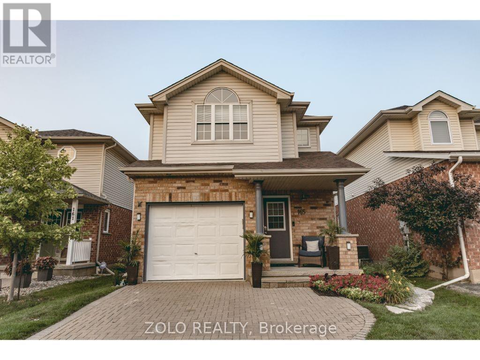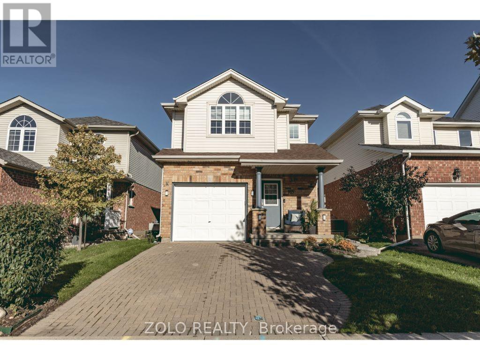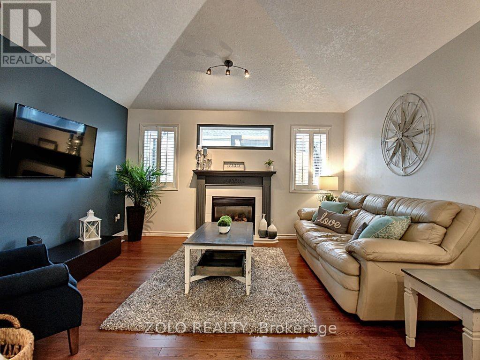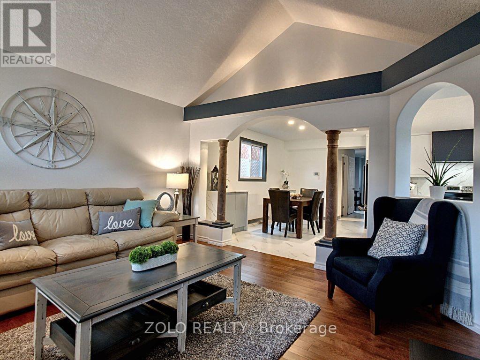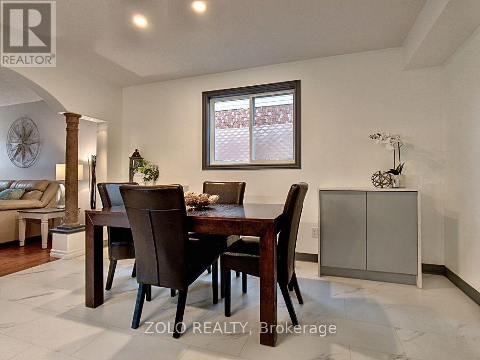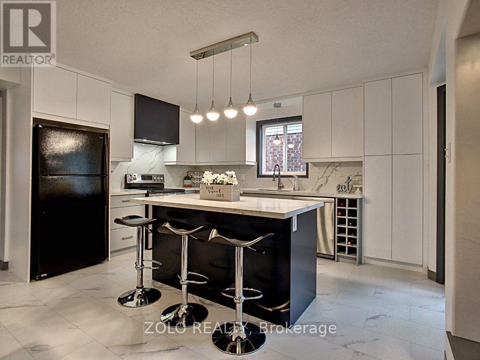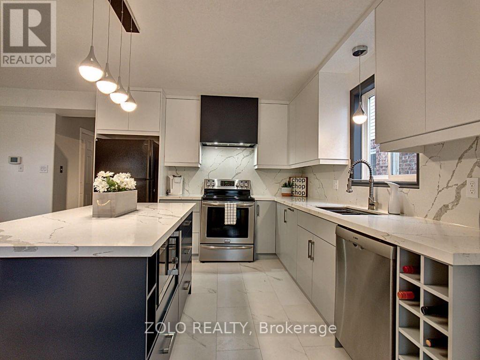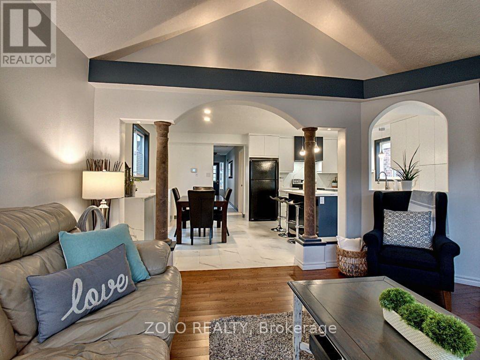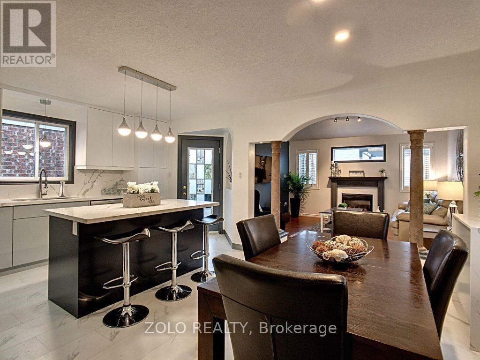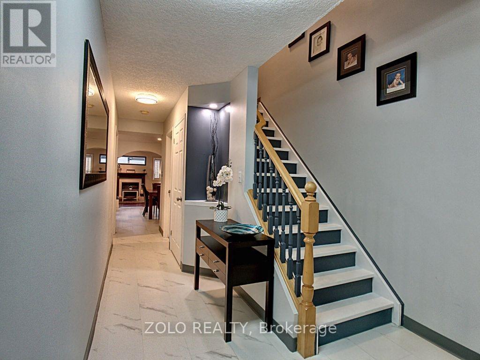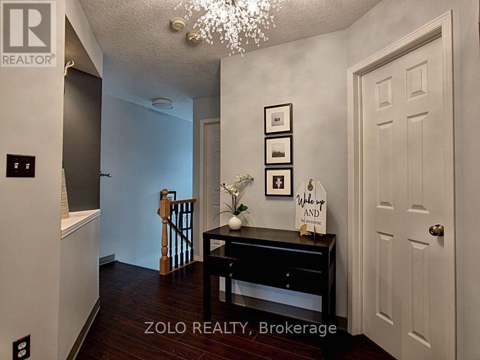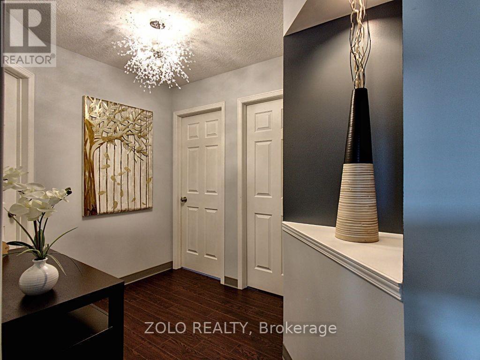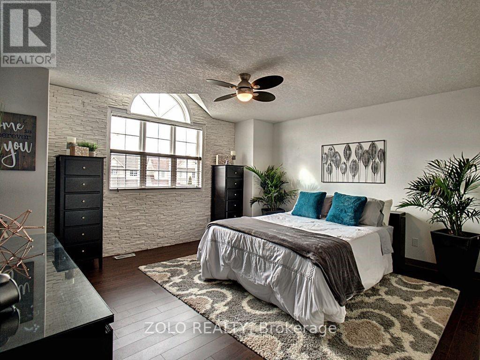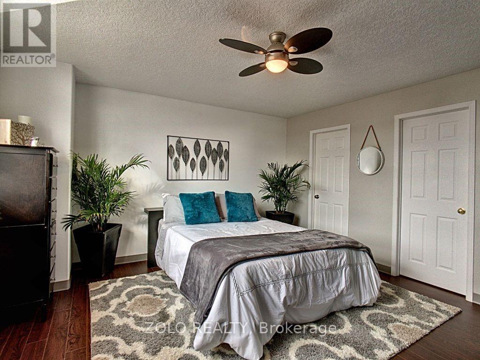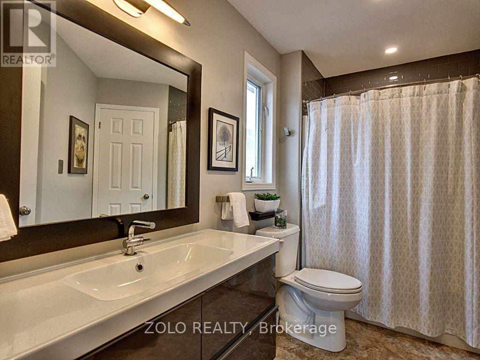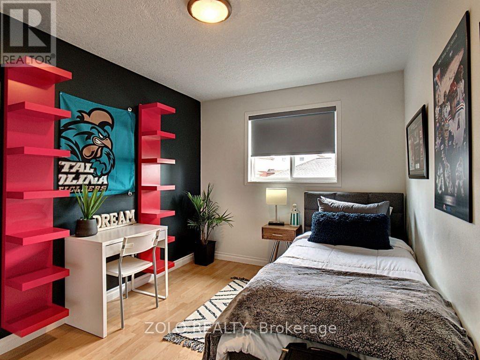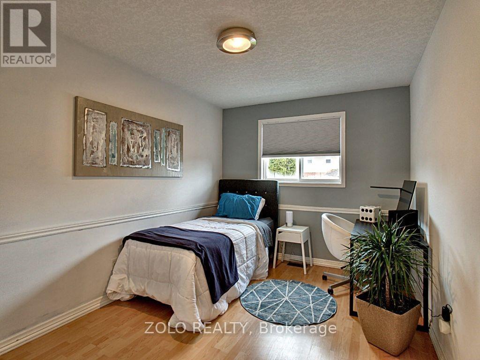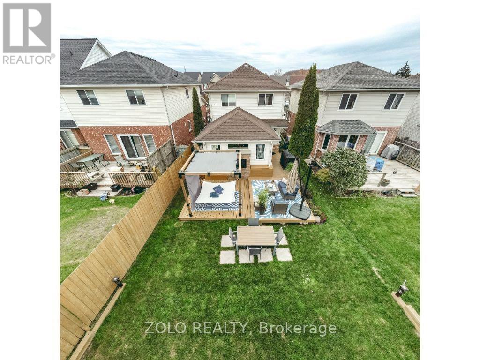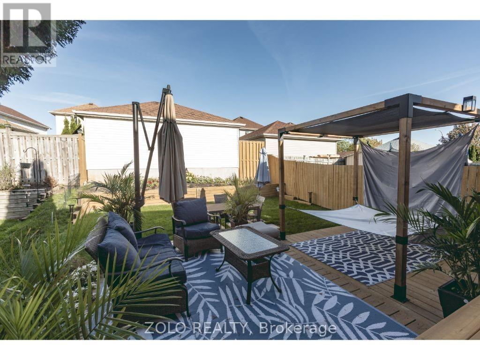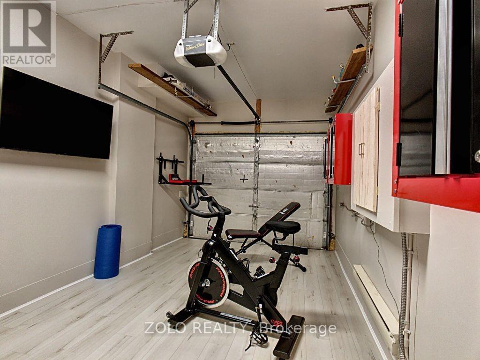3 Bedroom
3 Bathroom
1,500 - 2,000 ft2
Fireplace
Central Air Conditioning
Forced Air
$2,650 Monthly
A Lovely Up To Date, Modern 3 Bedroom Home, Fully Finished Top To Bottom. Carpet Free Throughout. Modern Kitchen, Main Floor Laundry And Family Room With Gas Fireplace. Lovely Backyard with Deck. Located On The Edge Of Kitchener And Only 10 Minutes From The 401. Perfect Neighbourhood To Raise A Family With Quality Schools And All Shopping Amenities Only Minutes Away. 2 Car parking. Garage and 1 driveaway. Basement rented separately. Tenant has to manage Snow removal and grass cutting. Upper Tenant pays 70% utilities. 1st and last month deposit. Available from 1 St. Nov.2025. Pictures Taken Prior to current Tenants. (id:53661)
Property Details
|
MLS® Number
|
X12454695 |
|
Property Type
|
Single Family |
|
Neigbourhood
|
Laurentian West |
|
Equipment Type
|
Water Heater |
|
Features
|
Carpet Free, In Suite Laundry |
|
Parking Space Total
|
2 |
|
Rental Equipment Type
|
Water Heater |
Building
|
Bathroom Total
|
3 |
|
Bedrooms Above Ground
|
3 |
|
Bedrooms Total
|
3 |
|
Amenities
|
Fireplace(s) |
|
Appliances
|
Dishwasher, Dryer, Stove, Washer, Refrigerator |
|
Basement Features
|
Apartment In Basement, Separate Entrance |
|
Basement Type
|
N/a |
|
Construction Style Attachment
|
Detached |
|
Cooling Type
|
Central Air Conditioning |
|
Exterior Finish
|
Aluminum Siding, Brick |
|
Fireplace Present
|
Yes |
|
Fireplace Total
|
1 |
|
Half Bath Total
|
1 |
|
Heating Fuel
|
Natural Gas |
|
Heating Type
|
Forced Air |
|
Stories Total
|
2 |
|
Size Interior
|
1,500 - 2,000 Ft2 |
|
Type
|
House |
|
Utility Water
|
Municipal Water |
Parking
Land
|
Acreage
|
No |
|
Sewer
|
Sanitary Sewer |
|
Size Irregular
|
31.1 X 111.6 Acre |
|
Size Total Text
|
31.1 X 111.6 Acre |
Rooms
| Level |
Type |
Length |
Width |
Dimensions |
|
Second Level |
Primary Bedroom |
4.57 m |
4.14 m |
4.57 m x 4.14 m |
|
Second Level |
Bedroom |
3.66 m |
2.77 m |
3.66 m x 2.77 m |
|
Second Level |
Bedroom 2 |
3.66 m |
2.77 m |
3.66 m x 2.77 m |
|
Second Level |
Bathroom |
|
|
Measurements not available |
|
Main Level |
Family Room |
4.19 m |
4.06 m |
4.19 m x 4.06 m |
|
Main Level |
Dining Room |
4.19 m |
2.46 m |
4.19 m x 2.46 m |
|
Main Level |
Kitchen |
4.17 m |
3.15 m |
4.17 m x 3.15 m |
|
Main Level |
Laundry Room |
3.07 m |
1.45 m |
3.07 m x 1.45 m |
Utilities
|
Cable
|
Available |
|
Electricity
|
Available |
|
Sewer
|
Available |
https://www.realtor.ca/real-estate/28972976/165-windflower-drive-kitchener

