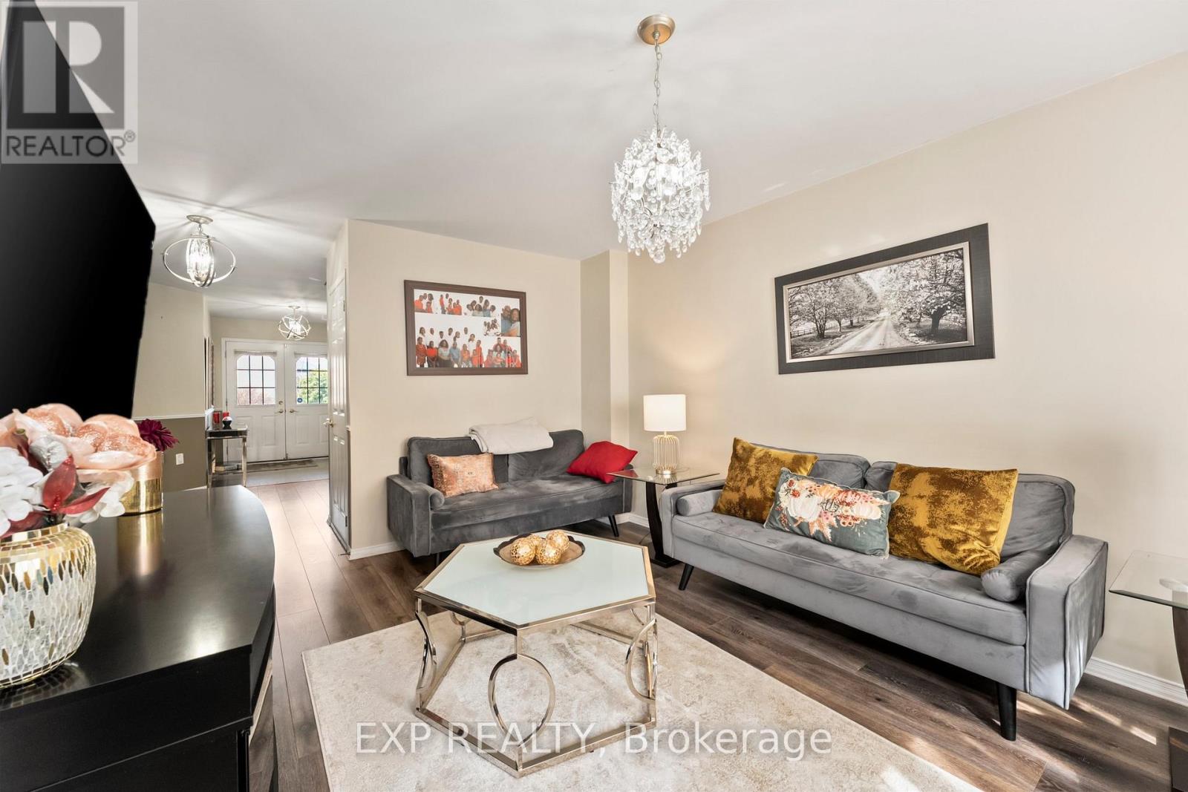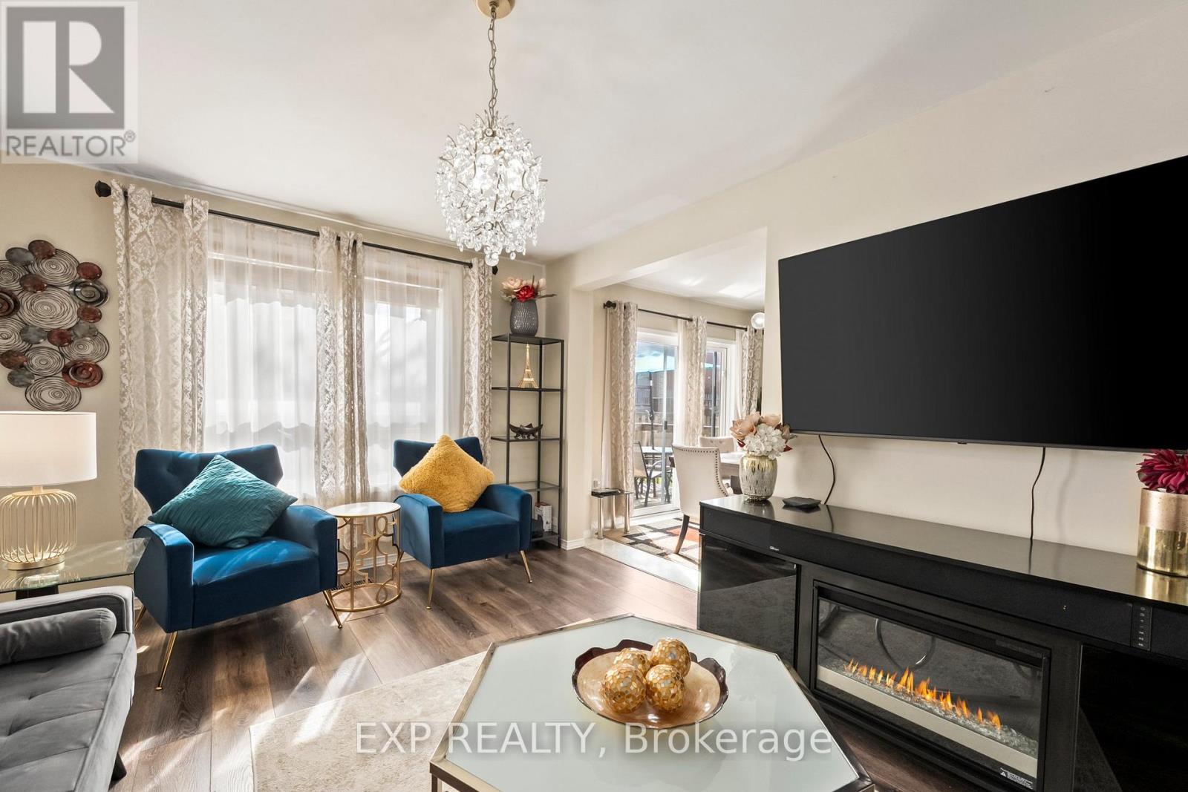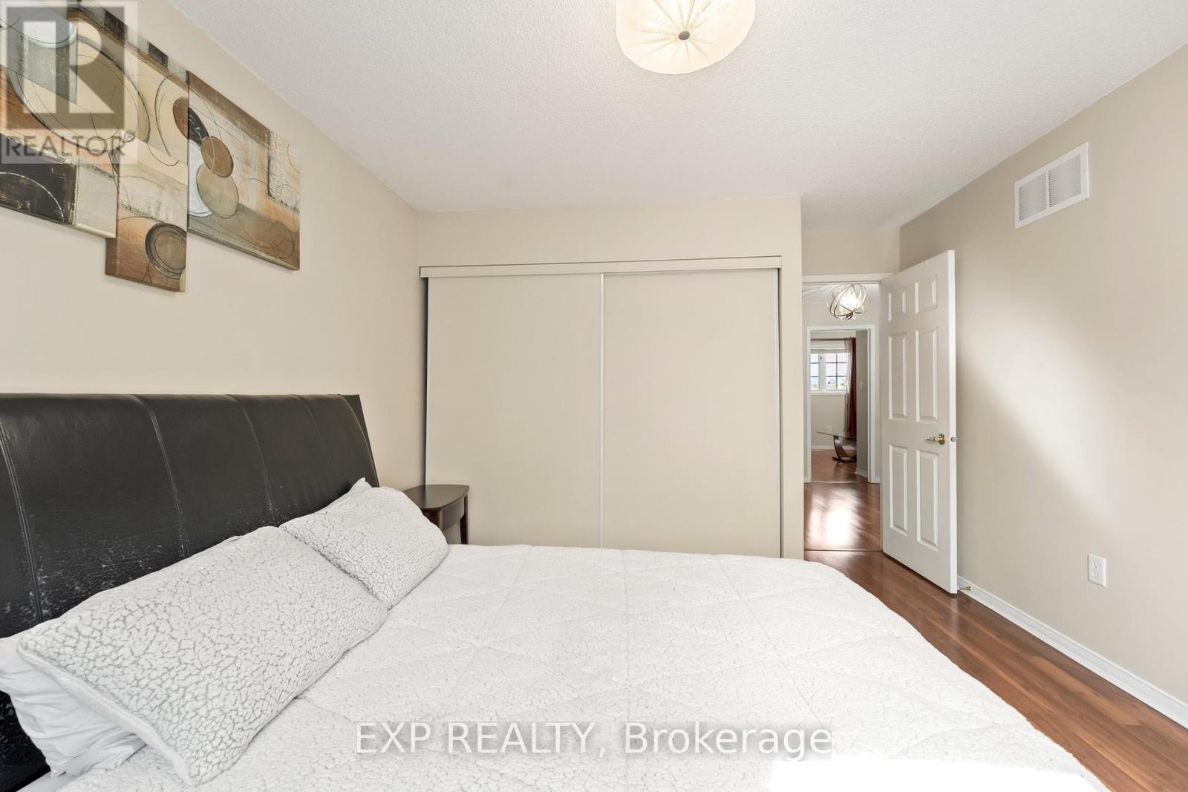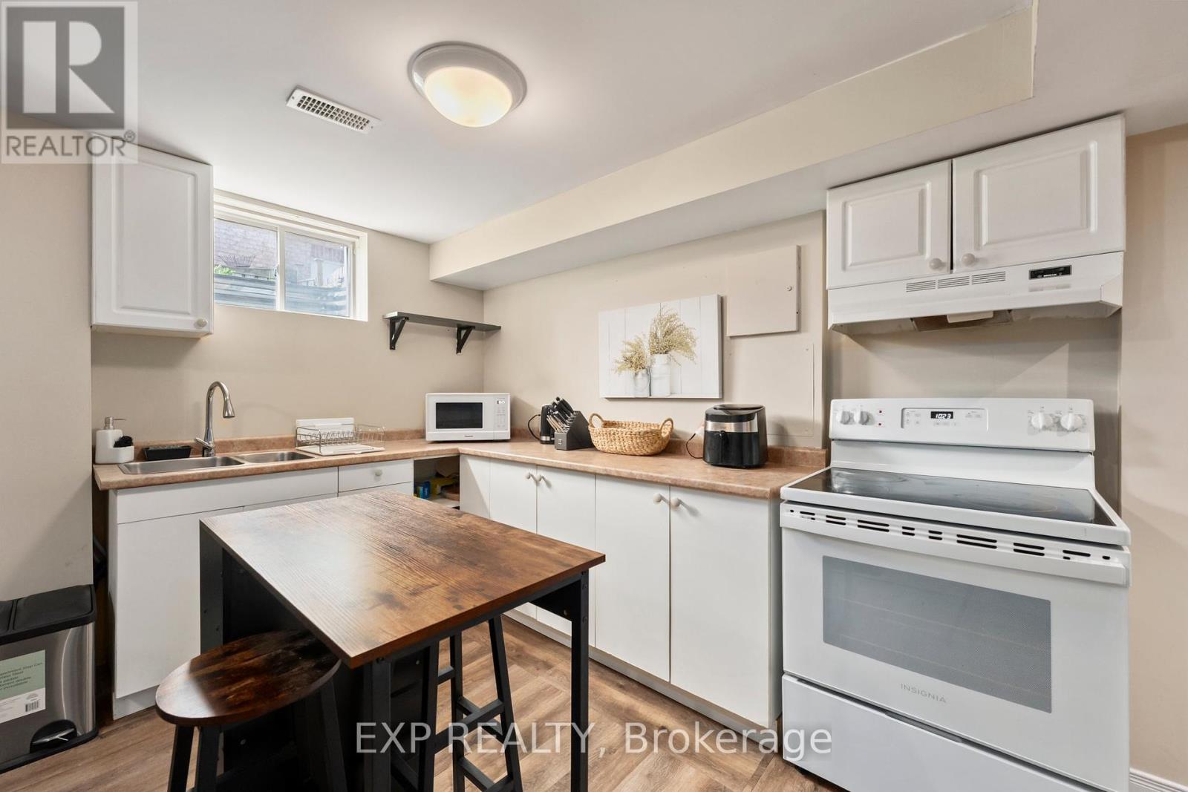5 Bedroom
3 Bathroom
1,500 - 2,000 ft2
Forced Air
$829,000
Welcome to 165 Marsellus Drive in the heart of Barries family-friendly Holly neighbourhoodwhere lifestyle meets location! This beautifully maintained 4+1 bedroom, 4-bath home offers over 2,500 sq ft of finished living space, including a separate-entry in-law suiteperfect for multigenerational living or added income.Inside, youll love the open-concept main floor with large eat-in kitchen, walkout to a fully fenced yard, and cozy family room with gas fireplace. Upstairs, four generous bedrooms include a spacious primary retreat with ensuite. The basement is fully finished with kitchen, bathroom, bedroom, and rec space.Enjoy parks, top-rated schools, walking trails, and easy access to shopping, transit, and Hwy 400. This is more than a homeits a smart lifestyle investment in one of Barries most sought-after communities!Welcome to 165 Marsellus Drive in the heart of Barries family-friendly Holly neighbourhoodwhere lifestyle meets location! This beautifully maintained 4+1 bedroom, 4-bath home offers over 2,500 sq ft of finished living space, including a separate-entry in-law suiteperfect for multigenerational living or added income.Inside, youll love the open-concept main floor with large eat-in kitchen, walkout to a fully fenced yard, and cozy family room with gas fireplace. Upstairs, four generous bedrooms include a spacious primary retreat with ensuite. The basement is fully finished with kitchen, bathroom, bedroom, and rec space.Enjoy parks, top-rated schools, walking trails, and easy access to shopping, transit, and Hwy 400. This is more than a homeits a smart lifestyle investment in one of Barries most sought-after communities! ** This is a linked property.** (id:53661)
Open House
This property has open houses!
Starts at:
2:00 pm
Ends at:
4:00 pm
Property Details
|
MLS® Number
|
S12147774 |
|
Property Type
|
Single Family |
|
Community Name
|
400 East |
|
Parking Space Total
|
2 |
Building
|
Bathroom Total
|
3 |
|
Bedrooms Above Ground
|
4 |
|
Bedrooms Below Ground
|
1 |
|
Bedrooms Total
|
5 |
|
Appliances
|
All, Garage Door Opener |
|
Basement Type
|
Full |
|
Construction Style Attachment
|
Detached |
|
Exterior Finish
|
Brick |
|
Foundation Type
|
Unknown |
|
Half Bath Total
|
1 |
|
Heating Fuel
|
Natural Gas |
|
Heating Type
|
Forced Air |
|
Stories Total
|
2 |
|
Size Interior
|
1,500 - 2,000 Ft2 |
|
Type
|
House |
Parking
Land
|
Acreage
|
No |
|
Sewer
|
Sanitary Sewer |
|
Size Depth
|
93 Ft ,7 In |
|
Size Frontage
|
63 Ft ,9 In |
|
Size Irregular
|
63.8 X 93.6 Ft ; 19.43 X 28.53 M. (irr) |
|
Size Total Text
|
63.8 X 93.6 Ft ; 19.43 X 28.53 M. (irr)|under 1/2 Acre |
|
Zoning Description
|
Res |
Rooms
| Level |
Type |
Length |
Width |
Dimensions |
|
Second Level |
Bedroom |
3.45 m |
3.45 m |
3.45 m x 3.45 m |
|
Second Level |
Bedroom |
3.17 m |
2.97 m |
3.17 m x 2.97 m |
|
Second Level |
Primary Bedroom |
3.47 m |
4.31 m |
3.47 m x 4.31 m |
|
Second Level |
Bathroom |
2.33 m |
1.72 m |
2.33 m x 1.72 m |
|
Second Level |
Bedroom |
3.25 m |
4.08 m |
3.25 m x 4.08 m |
|
Basement |
Bedroom |
3.17 m |
2.89 m |
3.17 m x 2.89 m |
|
Basement |
Living Room |
4.8 m |
3.3 m |
4.8 m x 3.3 m |
|
Basement |
Kitchen |
2.69 m |
3.3 m |
2.69 m x 3.3 m |
|
Basement |
Bathroom |
1.47 m |
2.18 m |
1.47 m x 2.18 m |
|
Main Level |
Kitchen |
3.27 m |
4.74 m |
3.27 m x 4.74 m |
|
Main Level |
Living Room |
3.32 m |
4.8 m |
3.32 m x 4.8 m |
|
Main Level |
Laundry Room |
2.97 m |
2.15 m |
2.97 m x 2.15 m |
|
Main Level |
Bathroom |
1.09 m |
2.1 m |
1.09 m x 2.1 m |
https://www.realtor.ca/real-estate/28311290/165-marsellus-drive-barrie-0-east-400-east
















































