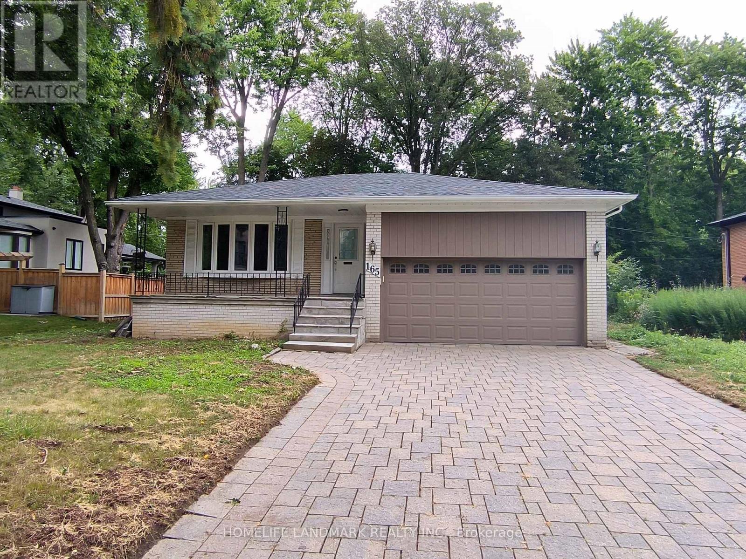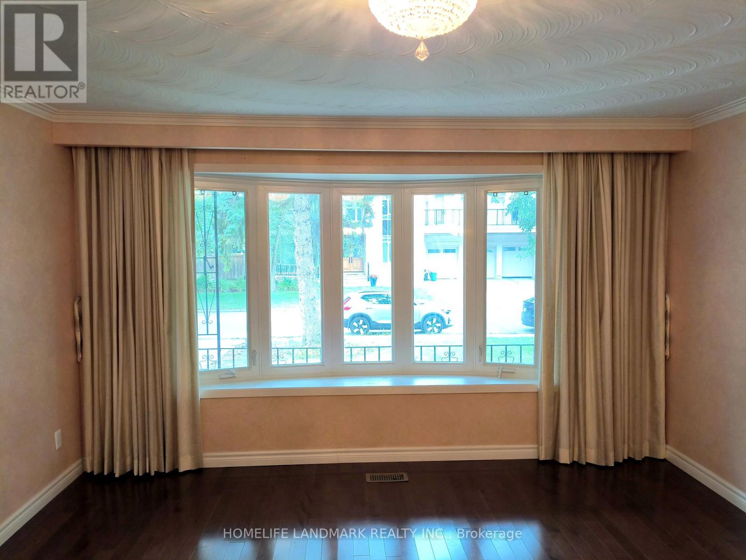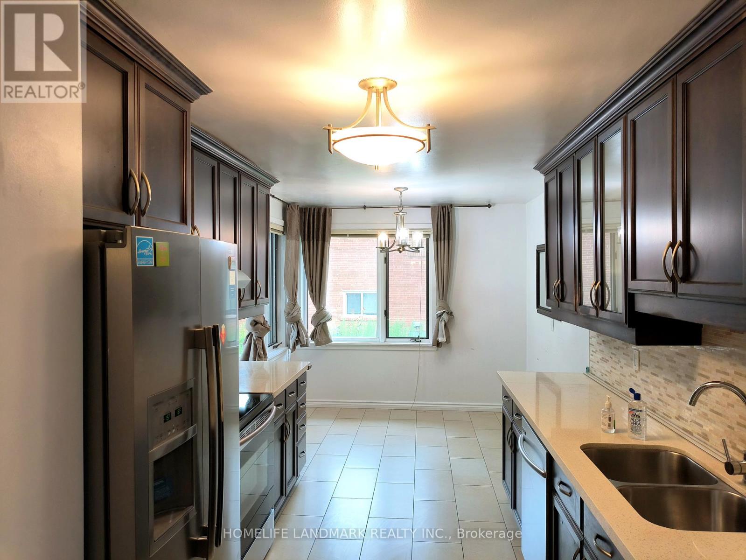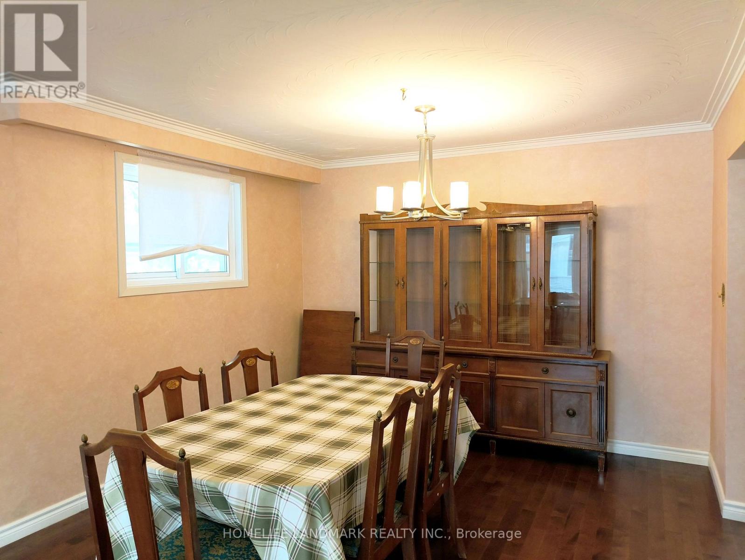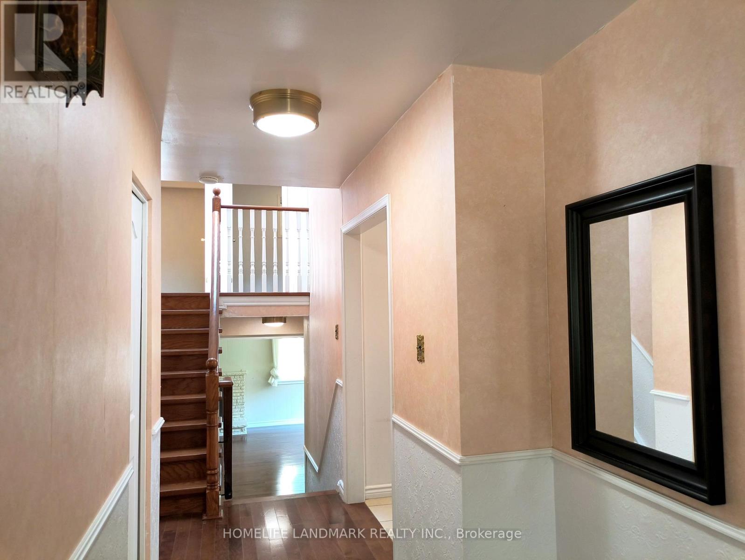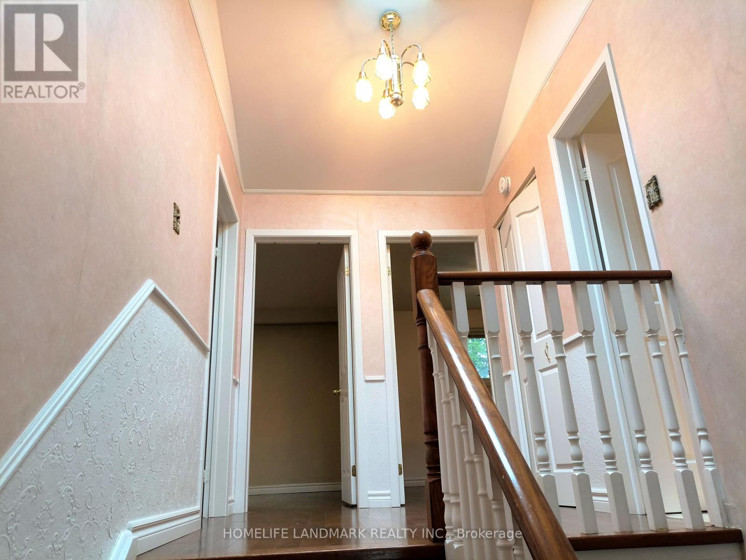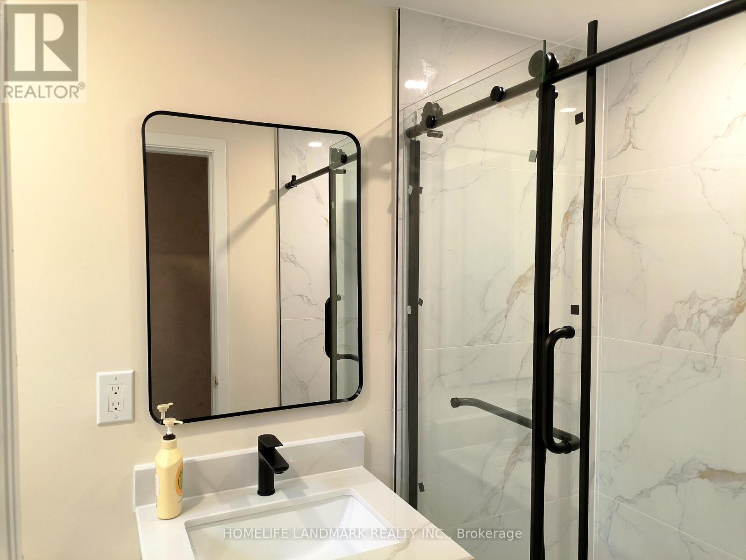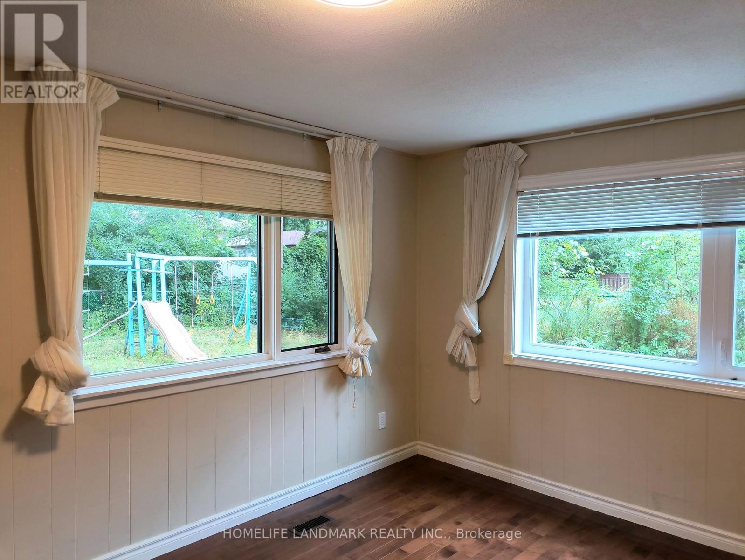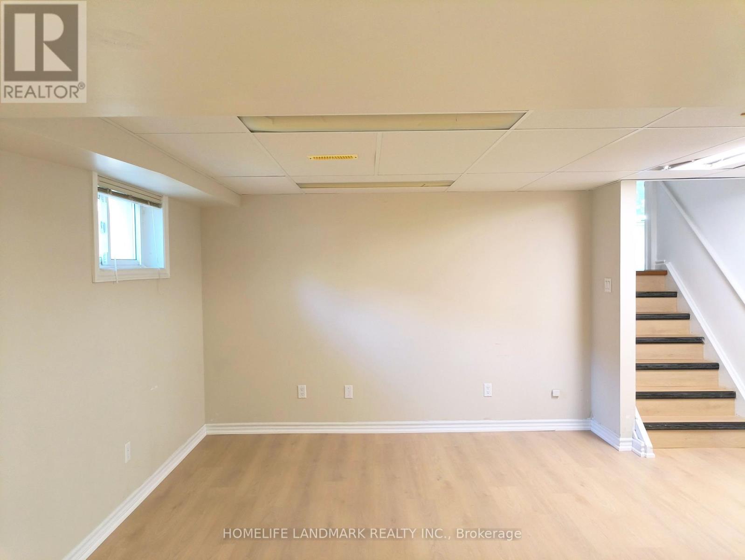4 Bedroom
2 Bathroom
2,000 - 2,500 ft2
Fireplace
Central Air Conditioning
Forced Air
$3,800 Monthly
Welcome to this bright and spacious detached home in the heart of Unionville! Featuring a newly renovated bathroom in lower floor, brand new flooring in the basement, and a brand new tankless water heater. Backsplit 4-bedroom layout with plenty of natural light. Walkout to a private backyard. Top school zone, Just steps to William Berczy Public School and close to Unionville High. Convenient location within minutes to Main Street Unionville, Shopping, parks and transit. High demand and Quiet neighborhoods. 4 car parking spaces in long Interlock driveway, stone patio, maple hardwood floors, Stainless steel fridge, Stove, B/I Dishwasher, Microwave, Washer and dryer, Brand new furnace. (id:53661)
Property Details
|
MLS® Number
|
N12417548 |
|
Property Type
|
Single Family |
|
Neigbourhood
|
Unionville |
|
Community Name
|
Unionville |
|
Equipment Type
|
Water Heater |
|
Parking Space Total
|
4 |
|
Rental Equipment Type
|
Water Heater |
Building
|
Bathroom Total
|
2 |
|
Bedrooms Above Ground
|
4 |
|
Bedrooms Total
|
4 |
|
Appliances
|
Water Heater |
|
Basement Development
|
Finished |
|
Basement Type
|
N/a (finished) |
|
Construction Style Attachment
|
Detached |
|
Construction Style Split Level
|
Backsplit |
|
Cooling Type
|
Central Air Conditioning |
|
Exterior Finish
|
Brick |
|
Fireplace Present
|
Yes |
|
Flooring Type
|
Hardwood, Carpeted |
|
Foundation Type
|
Concrete |
|
Heating Fuel
|
Natural Gas |
|
Heating Type
|
Forced Air |
|
Size Interior
|
2,000 - 2,500 Ft2 |
|
Type
|
House |
|
Utility Water
|
Municipal Water |
Parking
Land
|
Acreage
|
No |
|
Sewer
|
Sanitary Sewer |
|
Size Depth
|
130 Ft |
|
Size Frontage
|
75 Ft |
|
Size Irregular
|
75 X 130 Ft |
|
Size Total Text
|
75 X 130 Ft |
Rooms
| Level |
Type |
Length |
Width |
Dimensions |
|
Basement |
Recreational, Games Room |
6.52 m |
4.45 m |
6.52 m x 4.45 m |
|
Lower Level |
Family Room |
8.15 m |
3.26 m |
8.15 m x 3.26 m |
|
Lower Level |
Bedroom 4 |
3.15 m |
3.41 m |
3.15 m x 3.41 m |
|
Main Level |
Living Room |
4.45 m |
4.23 m |
4.45 m x 4.23 m |
|
Main Level |
Dining Room |
3.48 m |
2.98 m |
3.48 m x 2.98 m |
|
Main Level |
Kitchen |
5.83 m |
2.78 m |
5.83 m x 2.78 m |
|
Upper Level |
Primary Bedroom |
3.72 m |
3.57 m |
3.72 m x 3.57 m |
|
Upper Level |
Bedroom 2 |
4.52 m |
2.95 m |
4.52 m x 2.95 m |
|
Upper Level |
Bedroom 3 |
3.59 m |
2.98 m |
3.59 m x 2.98 m |
https://www.realtor.ca/real-estate/28893062/165-fred-varley-drive-markham-unionville-unionville

