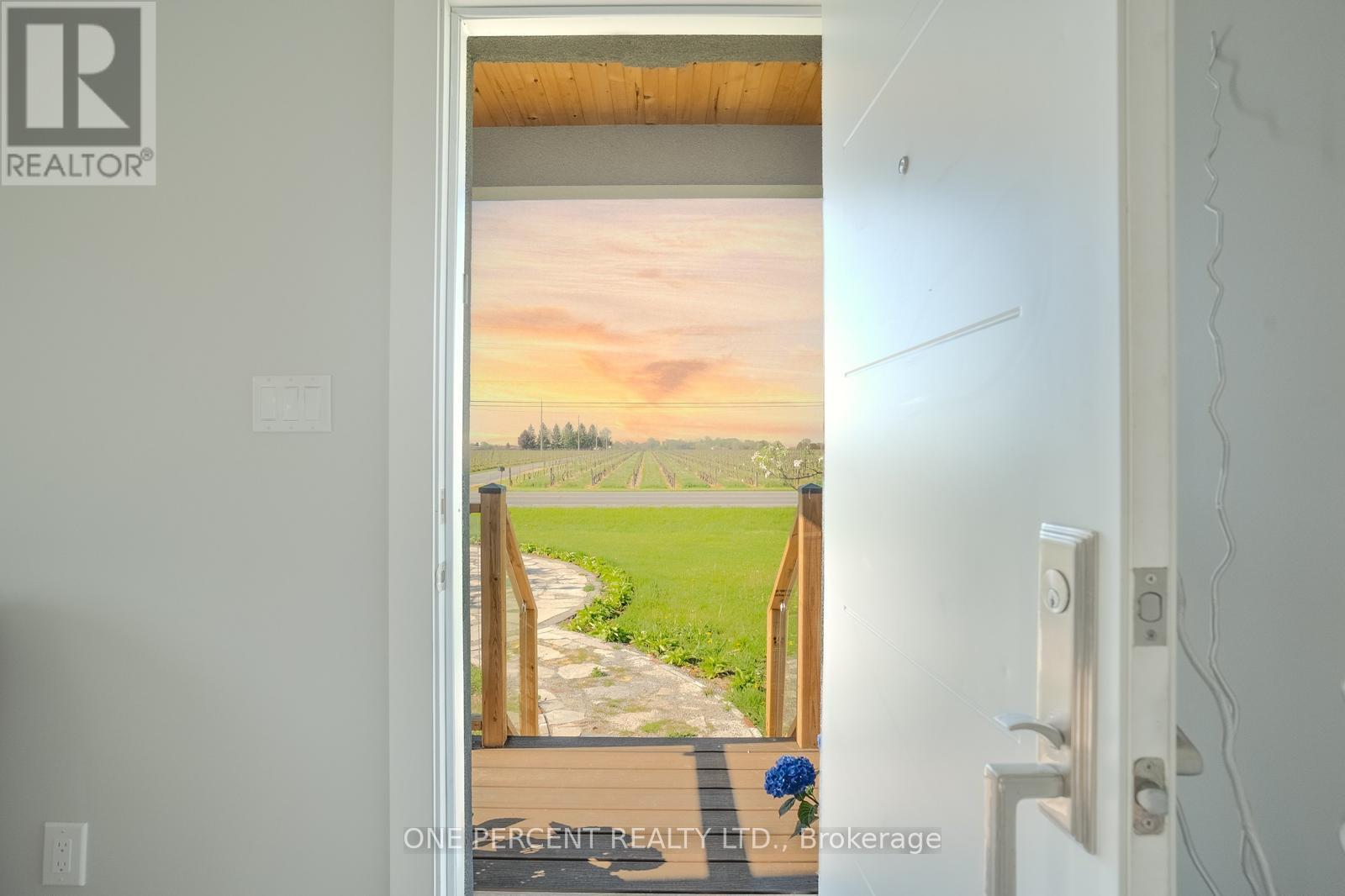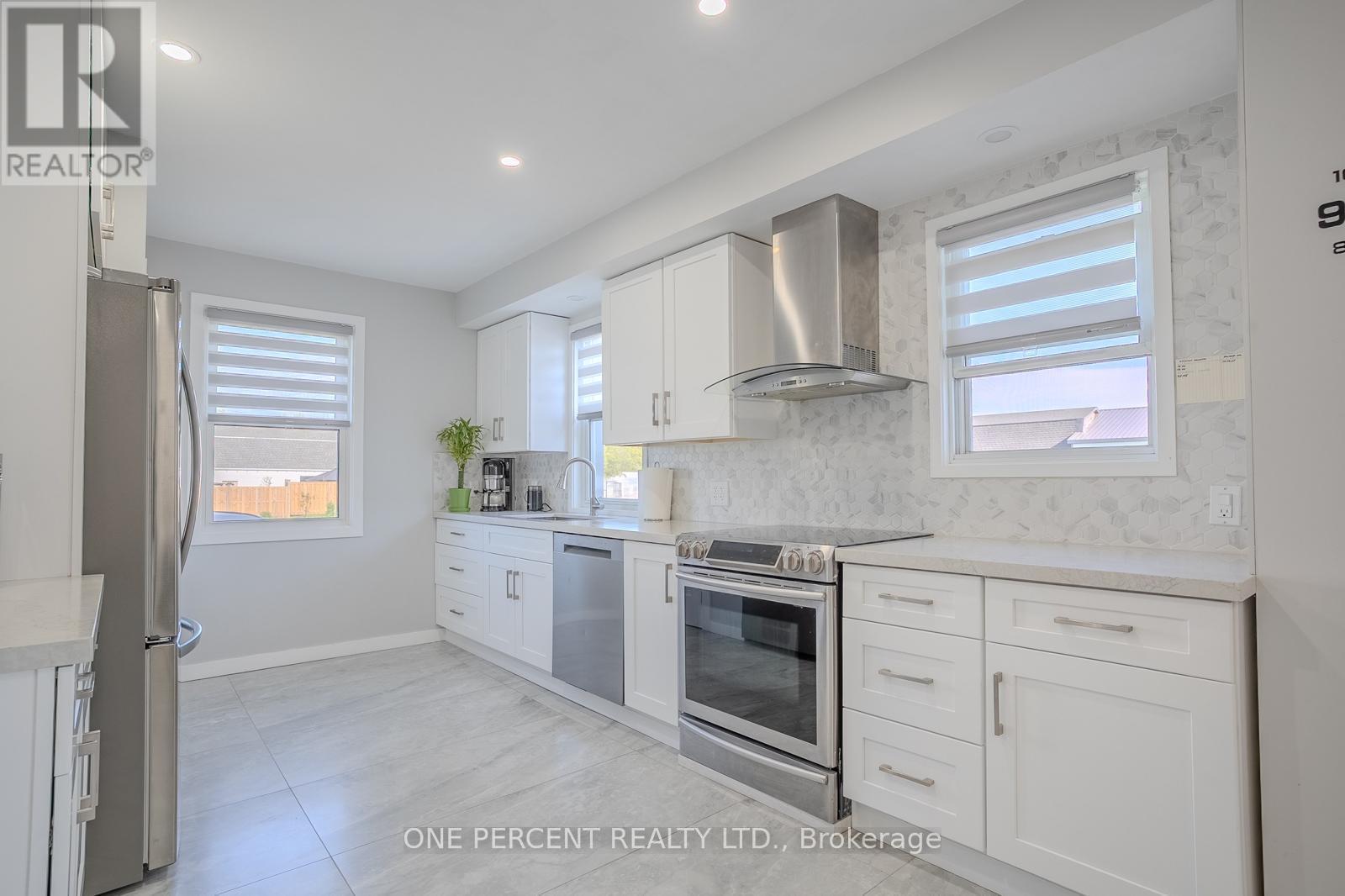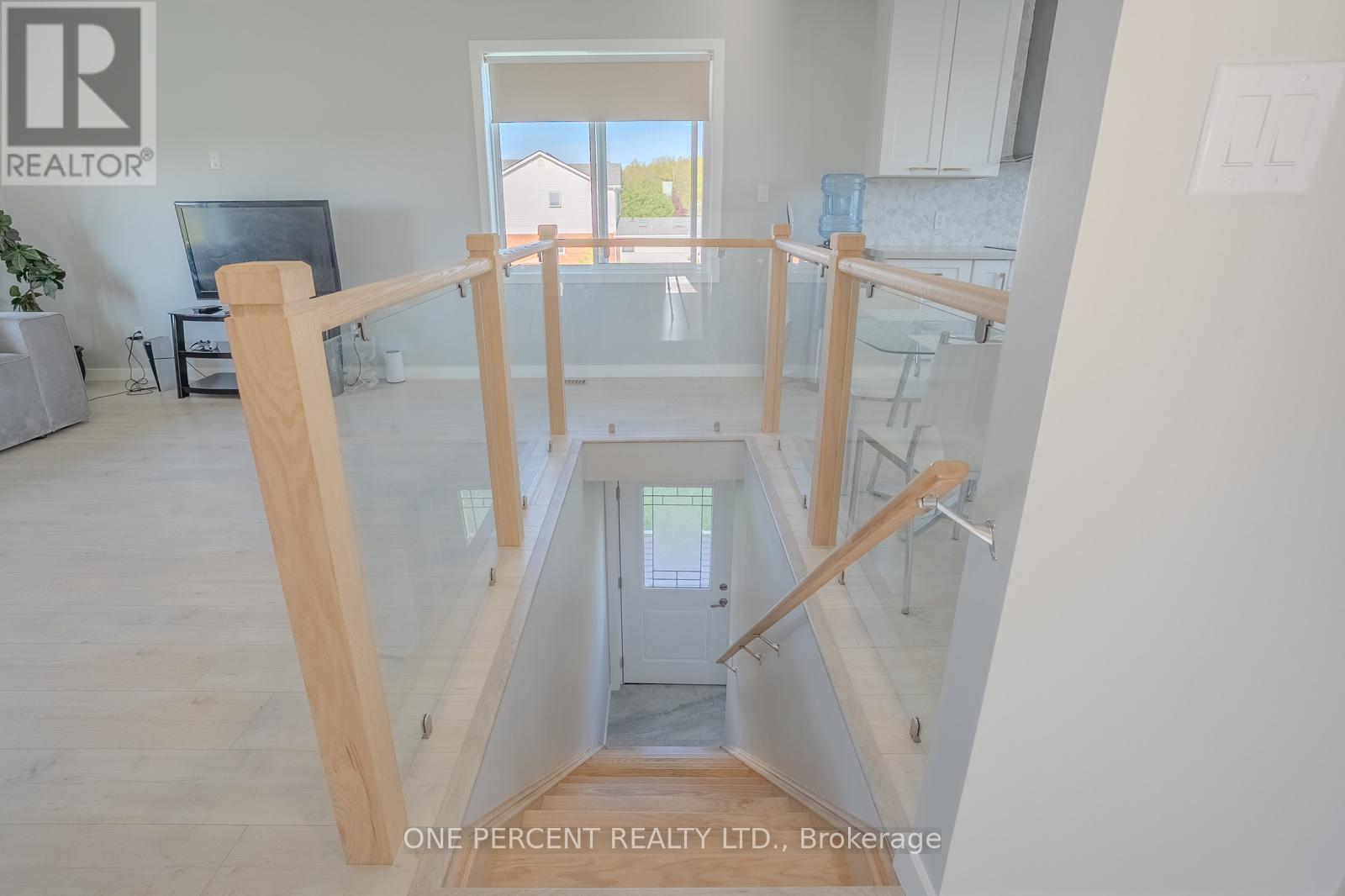4 Bedroom
3 Bathroom
2,000 - 2,500 ft2
Fireplace
Central Air Conditioning
Forced Air
$1,300,000
Exceptional Investment & Lifestyle Opportunity in Niagara-on-the-Lake! Zoned A Agricultural, this unique property may offer flexible options for rural living, home-based businesses, or small-scale agricultural use. Buyers must verify all zoning permissions and potential uses directly with the Town of Niagara-on-the-Lake.Fully renovated in 2023 with permits, this turnkey home blends modern comfort with outstanding income potential. Featuring 4 spacious bedrooms, 3 full baths, 2 kitchens, and separate exterior entrances for each level, it's ideal for multi-generational living or maximizing rental income. The main house is licensed for short-term rental (Airbnb) buyers to confirm license transferability.A detached dwelling is tenanted under a fixed lease until Dec. 31, 2025, providing immediate income with potential for renewal. Situated on a private, oversized lot abutting peaceful farmland, the property includes a detached garage, greenhouse, gazebo, and an organic garden with over 23 fruit and vegetable varieties a serene retreat just minutes from town.Serviced by a private well and septic (2023 evaluation available) and equipped with a water softener and filtration system. Located in the sought-after Lakeshore area, close to top schools, parks, Old Town NOTL, St. Catharines, Lakeshore Rd, and the U.S. border.Whether you're seeking a lifestyle upgrade, multi-family home, or income property this one delivers. (id:53661)
Property Details
|
MLS® Number
|
X12205761 |
|
Property Type
|
Single Family |
|
Community Name
|
102 - Lakeshore |
|
Features
|
Carpet Free, In-law Suite |
|
Parking Space Total
|
5 |
Building
|
Bathroom Total
|
3 |
|
Bedrooms Above Ground
|
4 |
|
Bedrooms Total
|
4 |
|
Amenities
|
Fireplace(s) |
|
Appliances
|
Cooktop, Dishwasher, Dryer, Stove, Two Washers, Water Treatment, Water Softener, Two Refrigerators |
|
Basement Development
|
Finished |
|
Basement Type
|
N/a (finished) |
|
Construction Style Attachment
|
Detached |
|
Cooling Type
|
Central Air Conditioning |
|
Exterior Finish
|
Stucco |
|
Fireplace Present
|
Yes |
|
Fireplace Total
|
1 |
|
Foundation Type
|
Poured Concrete |
|
Heating Fuel
|
Natural Gas |
|
Heating Type
|
Forced Air |
|
Stories Total
|
2 |
|
Size Interior
|
2,000 - 2,500 Ft2 |
|
Type
|
House |
Parking
Land
|
Acreage
|
No |
|
Sewer
|
Septic System |
|
Size Depth
|
180 Ft ,4 In |
|
Size Frontage
|
200 Ft ,4 In |
|
Size Irregular
|
200.4 X 180.4 Ft |
|
Size Total Text
|
200.4 X 180.4 Ft |
|
Zoning Description
|
A |
Rooms
| Level |
Type |
Length |
Width |
Dimensions |
|
Second Level |
Kitchen |
3.8 m |
3.2 m |
3.8 m x 3.2 m |
|
Second Level |
Family Room |
4 m |
3.9 m |
4 m x 3.9 m |
|
Second Level |
Bedroom 2 |
2.9 m |
3.4 m |
2.9 m x 3.4 m |
|
Second Level |
Bedroom |
5.6 m |
3.7 m |
5.6 m x 3.7 m |
|
Main Level |
Kitchen |
2.5 m |
3.9 m |
2.5 m x 3.9 m |
|
Main Level |
Mud Room |
4.4 m |
3.8 m |
4.4 m x 3.8 m |
|
Main Level |
Dining Room |
3.9 m |
3.1 m |
3.9 m x 3.1 m |
|
Main Level |
Living Room |
5 m |
4 m |
5 m x 4 m |
|
Main Level |
Bedroom 3 |
3.2 m |
4 m |
3.2 m x 4 m |
|
Main Level |
Bedroom 4 |
3.9 m |
3.1 m |
3.9 m x 3.1 m |
https://www.realtor.ca/real-estate/28436717/165-east-west-line-niagara-on-the-lake-lakeshore-102-lakeshore

































