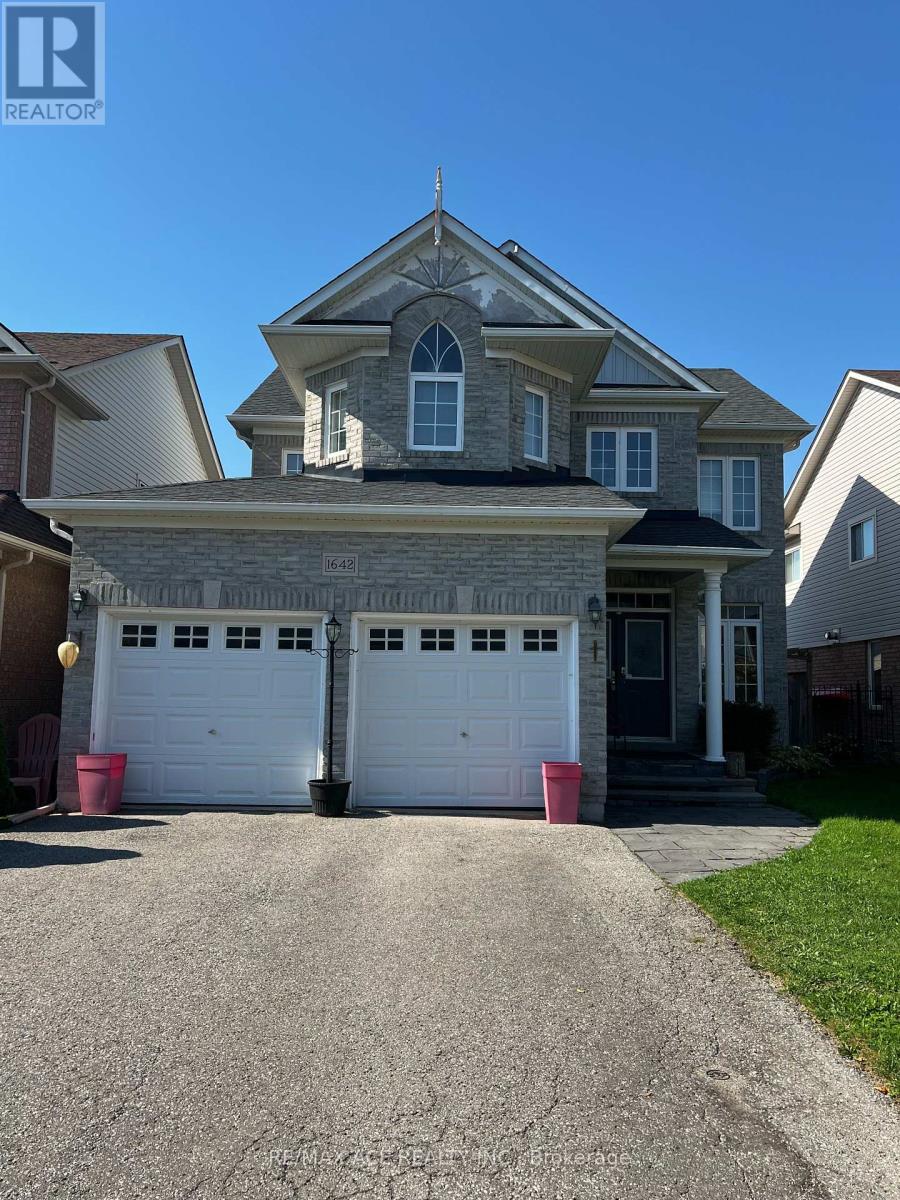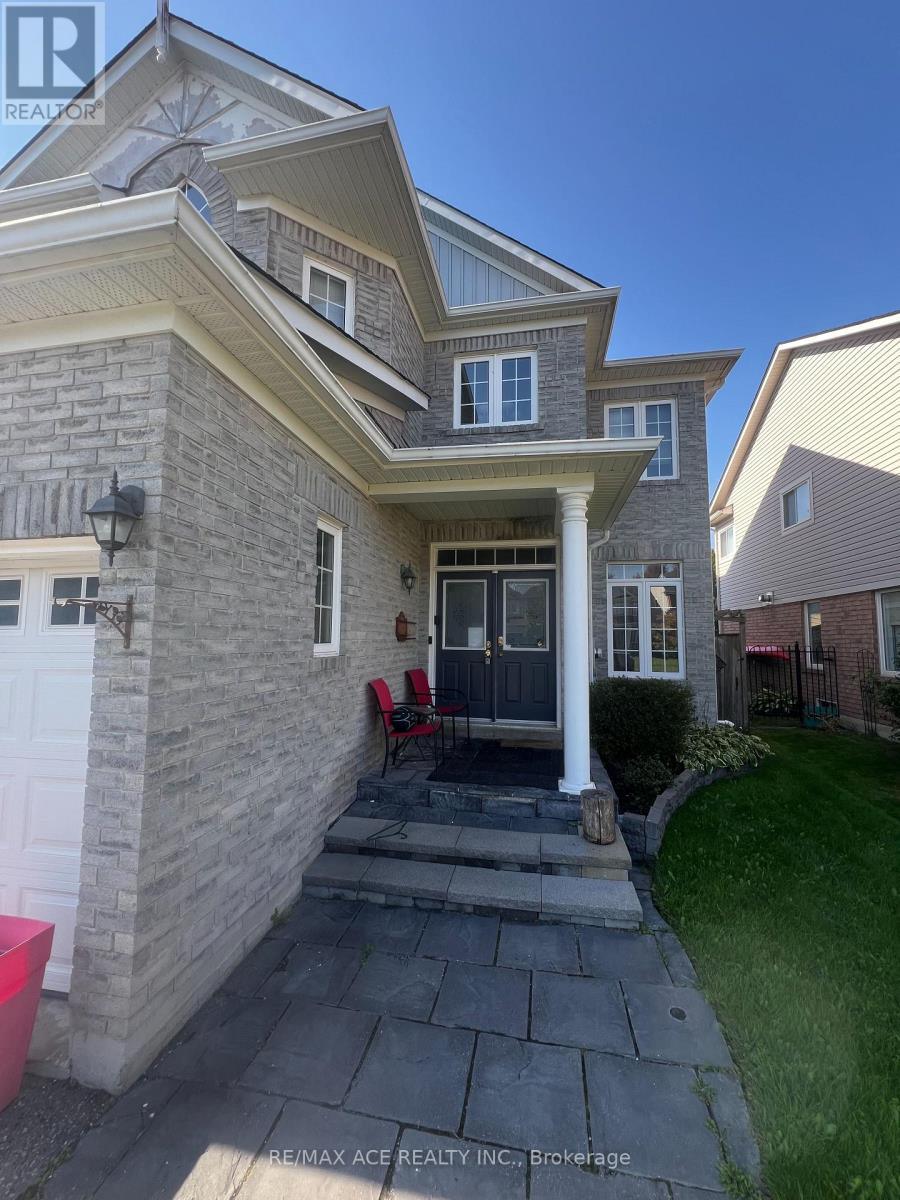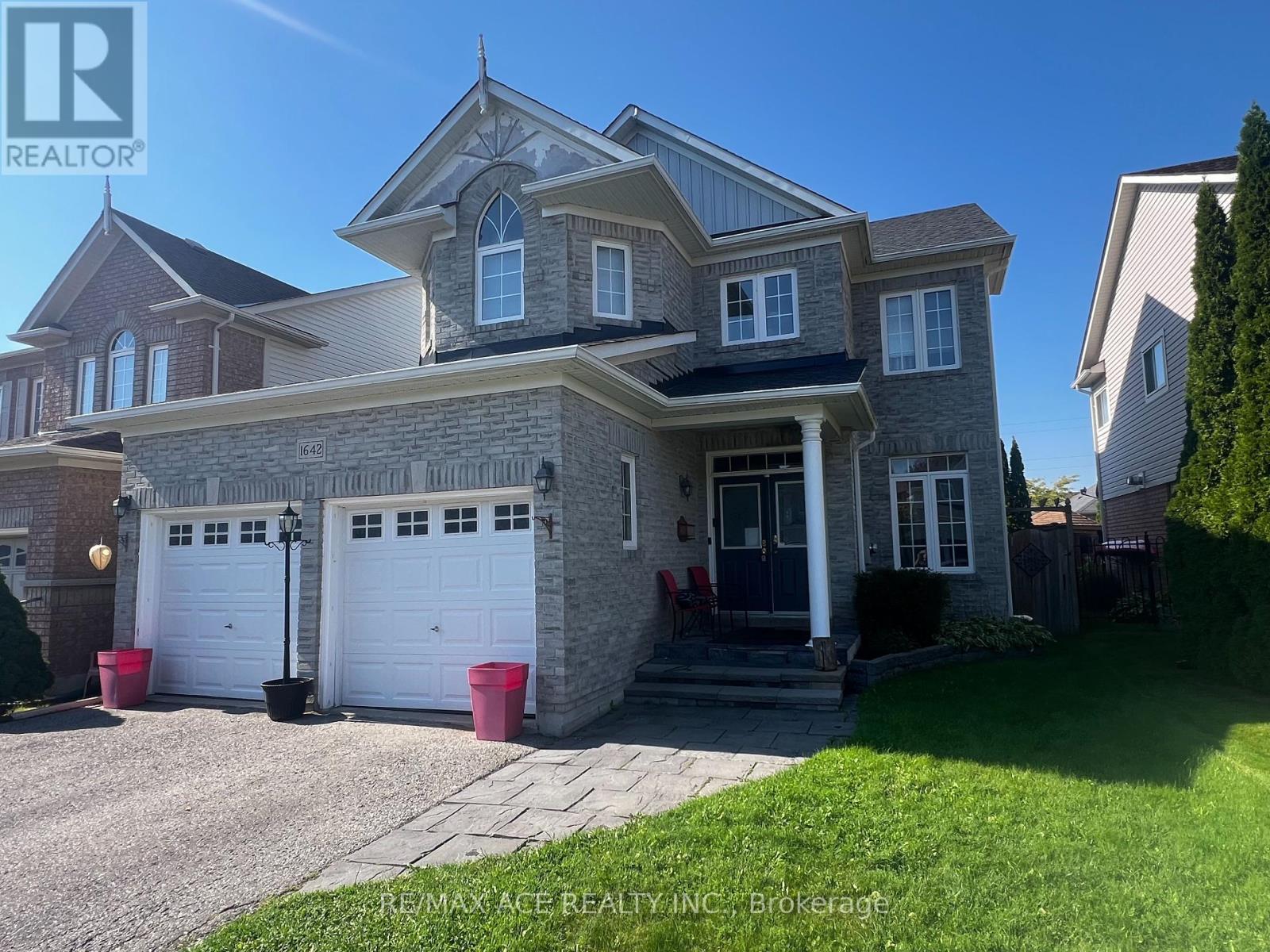4 Bedroom
3 Bathroom
2,000 - 2,500 ft2
Fireplace
Central Air Conditioning
Forced Air
$2,900 Monthly
Excellent Area, Walking Distance To School, Close To All Amenities. Home Built By 'Glen Rouge Homes' The Edwards Model, 9' Ceilings, Large Family Sized Kitchen. Hardwood Flrs & Coffered Ceilings. Family Neighborhood, Schools & Amenities Are Just Steps Away. *Tenant To Pay All Of Their Own Utilities. Tenant To Have Their Own Tenant Insurance*Credit Check, Employment Letter & Rental Application Req'd. First & Last Mth Req'd. Available November 1 , 2025 (id:53661)
Property Details
|
MLS® Number
|
E12445944 |
|
Property Type
|
Single Family |
|
Neigbourhood
|
Samac |
|
Community Name
|
Samac |
|
Parking Space Total
|
4 |
Building
|
Bathroom Total
|
3 |
|
Bedrooms Above Ground
|
4 |
|
Bedrooms Total
|
4 |
|
Appliances
|
Water Heater, Dishwasher, Dryer, Stove, Washer, Refrigerator |
|
Basement Type
|
Full |
|
Construction Style Attachment
|
Detached |
|
Cooling Type
|
Central Air Conditioning |
|
Exterior Finish
|
Brick, Vinyl Siding |
|
Fireplace Present
|
Yes |
|
Foundation Type
|
Concrete |
|
Half Bath Total
|
1 |
|
Heating Fuel
|
Natural Gas |
|
Heating Type
|
Forced Air |
|
Stories Total
|
2 |
|
Size Interior
|
2,000 - 2,500 Ft2 |
|
Type
|
House |
Parking
Land
|
Acreage
|
No |
|
Sewer
|
Sanitary Sewer |
Rooms
| Level |
Type |
Length |
Width |
Dimensions |
|
Second Level |
Primary Bedroom |
5.45 m |
5.1 m |
5.45 m x 5.1 m |
|
Second Level |
Bedroom 2 |
4.1 m |
3.28 m |
4.1 m x 3.28 m |
|
Second Level |
Bedroom 3 |
3.61 m |
3.54 m |
3.61 m x 3.54 m |
|
Second Level |
Bedroom 4 |
3.25 m |
3.25 m |
3.25 m x 3.25 m |
https://www.realtor.ca/real-estate/28953963/1642-sherbrook-drive-oshawa-samac-samac





