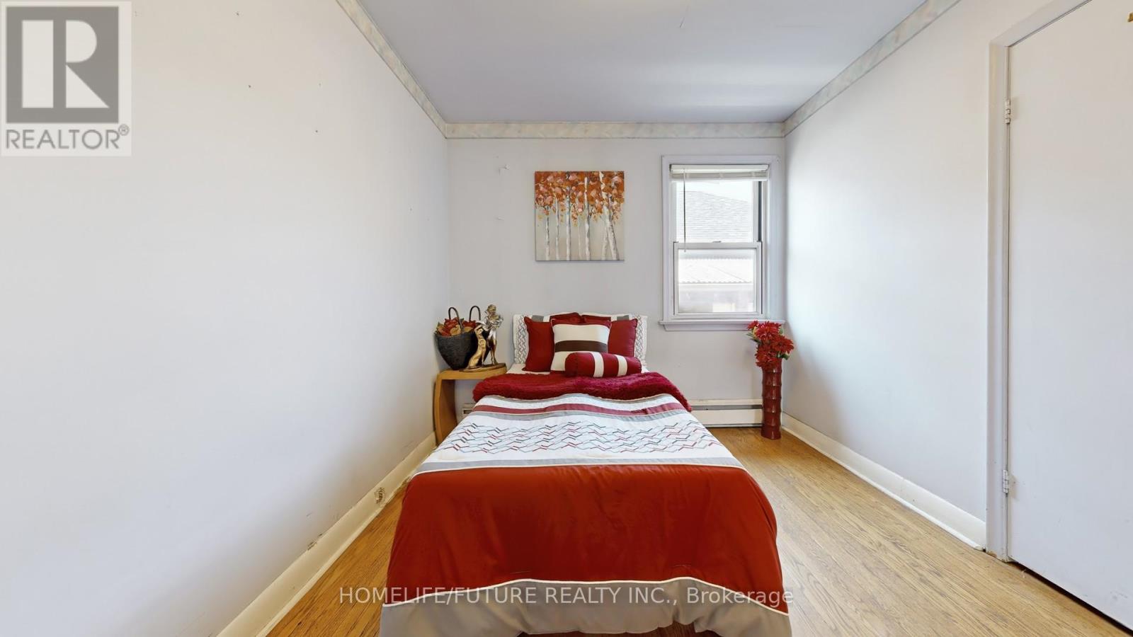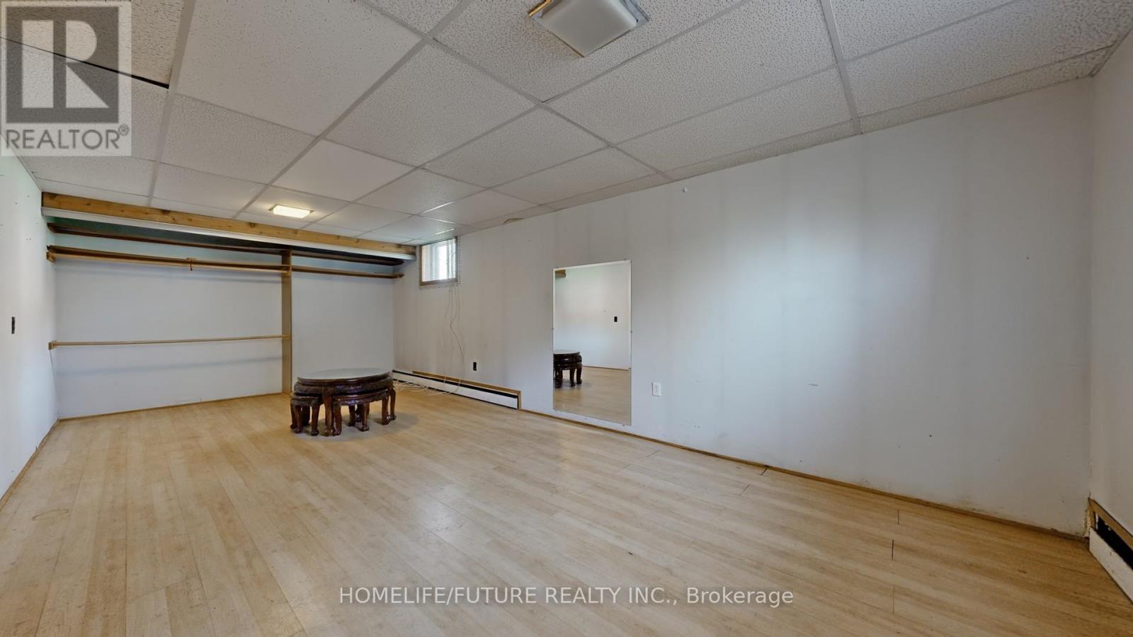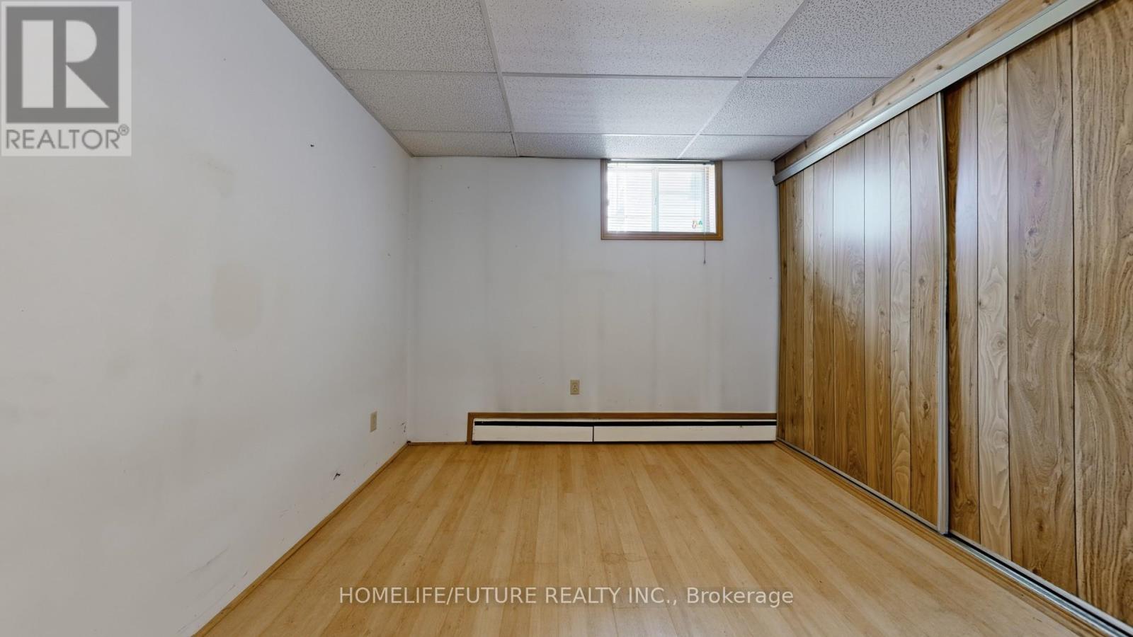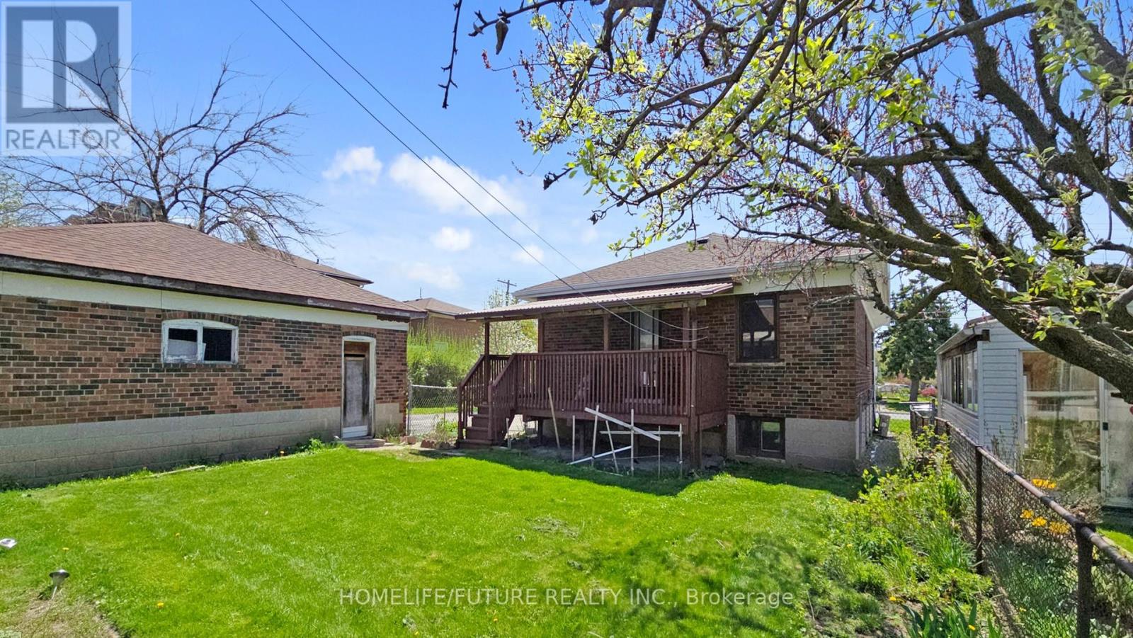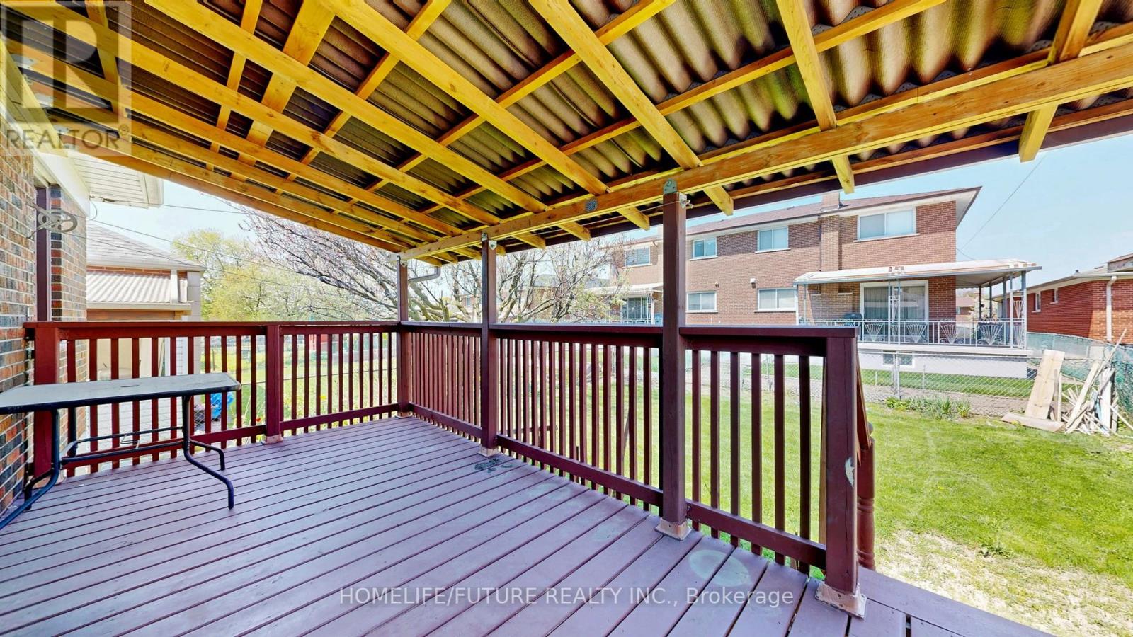5 Bedroom
2 Bathroom
700 - 1,100 ft2
Bungalow
Radiant Heat
$799,800
Welcome To 164 Bertrand Ave, Bungalow Located In A High Demand Neighborhood, 3+2 Br And 2 Full Bath, Large Lot 60 X 100 With Double Car Garage, Lot Of Potential And Ready For You To Add Your Personal Touches, Two-Bedroom Basement With The Separate Entrance, Lots Of Opportunity For Some Extra Income Or An Extension Of The Home, Close To Parks, Schools Community Center & Shops, Tons Of Great Retail, Grocery And Big Box Shops Within A Quick Drive. Walk To Kennedy TTC &GO Station- Future Proposed Eglinton East LRT.,DONT MISS!! (id:53661)
Property Details
|
MLS® Number
|
E12141966 |
|
Property Type
|
Single Family |
|
Neigbourhood
|
Scarborough |
|
Community Name
|
Ionview |
|
Parking Space Total
|
7 |
Building
|
Bathroom Total
|
2 |
|
Bedrooms Above Ground
|
3 |
|
Bedrooms Below Ground
|
2 |
|
Bedrooms Total
|
5 |
|
Appliances
|
Water Heater, Dryer, Stove, Washer, Window Coverings |
|
Architectural Style
|
Bungalow |
|
Basement Development
|
Partially Finished |
|
Basement Features
|
Separate Entrance |
|
Basement Type
|
N/a (partially Finished) |
|
Construction Style Attachment
|
Detached |
|
Exterior Finish
|
Brick |
|
Flooring Type
|
Hardwood, Laminate |
|
Foundation Type
|
Unknown |
|
Heating Fuel
|
Natural Gas |
|
Heating Type
|
Radiant Heat |
|
Stories Total
|
1 |
|
Size Interior
|
700 - 1,100 Ft2 |
|
Type
|
House |
|
Utility Water
|
Municipal Water |
Parking
Land
|
Acreage
|
No |
|
Sewer
|
Sanitary Sewer |
|
Size Depth
|
100 Ft ,1 In |
|
Size Frontage
|
60 Ft ,2 In |
|
Size Irregular
|
60.2 X 100.1 Ft |
|
Size Total Text
|
60.2 X 100.1 Ft |
Rooms
| Level |
Type |
Length |
Width |
Dimensions |
|
Basement |
Bedroom 4 |
3.56 m |
3.34 m |
3.56 m x 3.34 m |
|
Basement |
Bedroom 5 |
3.48 m |
3.56 m |
3.48 m x 3.56 m |
|
Basement |
Recreational, Games Room |
6.96 m |
3.34 m |
6.96 m x 3.34 m |
|
Main Level |
Living Room |
5.26 m |
3.51 m |
5.26 m x 3.51 m |
|
Main Level |
Kitchen |
5.25 m |
3.51 m |
5.25 m x 3.51 m |
|
Main Level |
Primary Bedroom |
4.3 m |
3.6 m |
4.3 m x 3.6 m |
|
Main Level |
Bedroom 2 |
3.6 m |
2.59 m |
3.6 m x 2.59 m |
|
Main Level |
Bedroom 3 |
3.45 m |
3.1 m |
3.45 m x 3.1 m |
https://www.realtor.ca/real-estate/28298293/164-bertrand-avenue-toronto-ionview-ionview






















