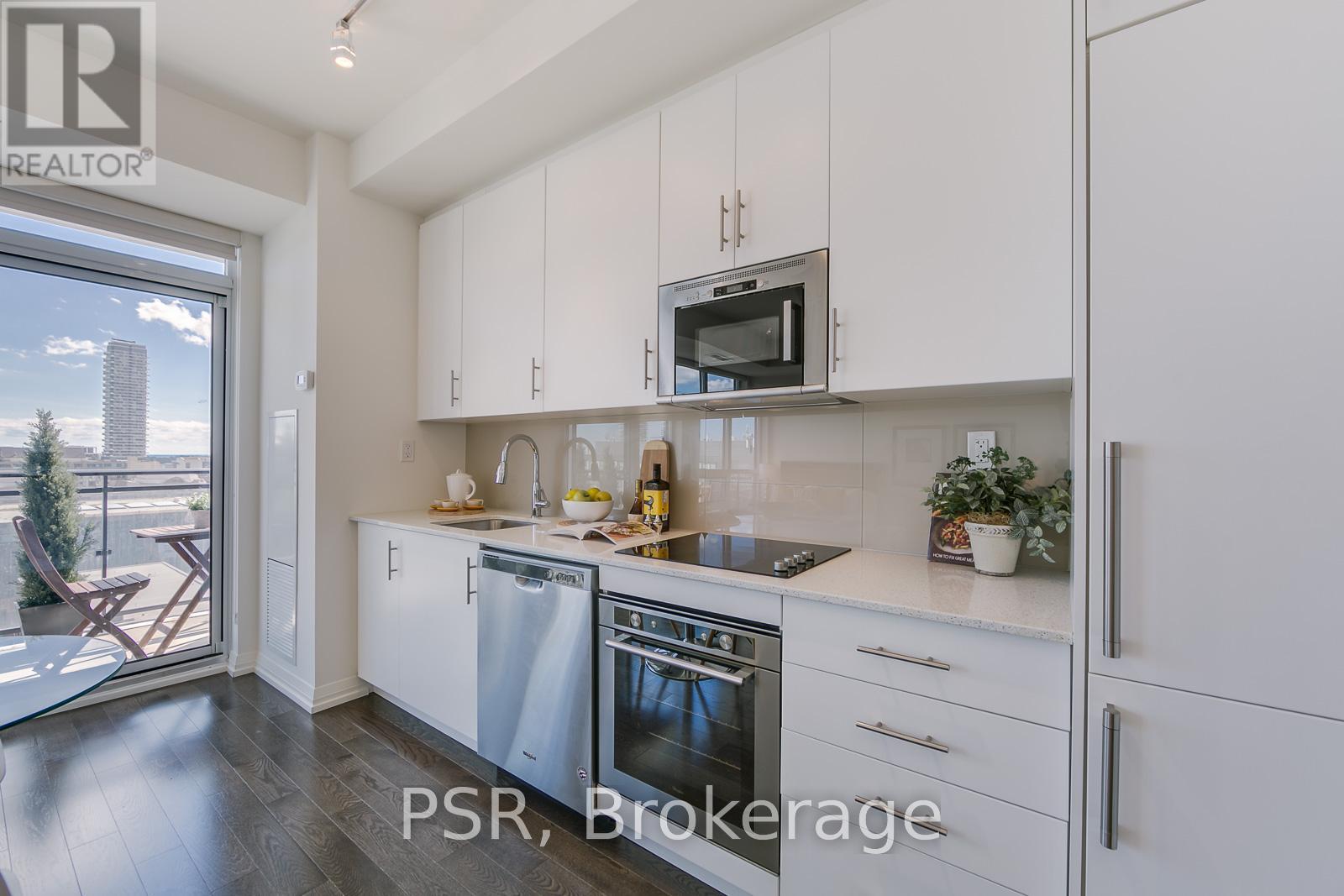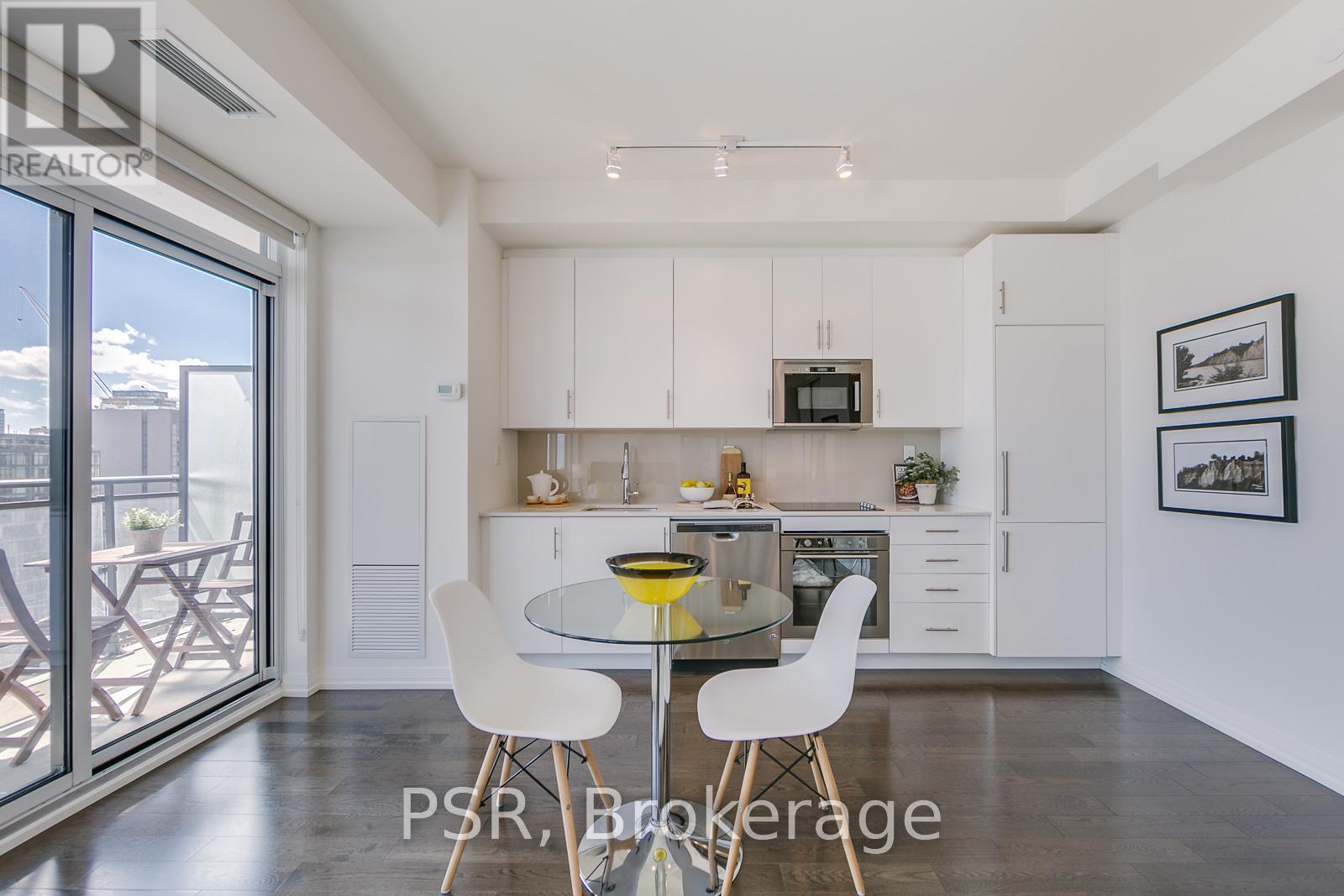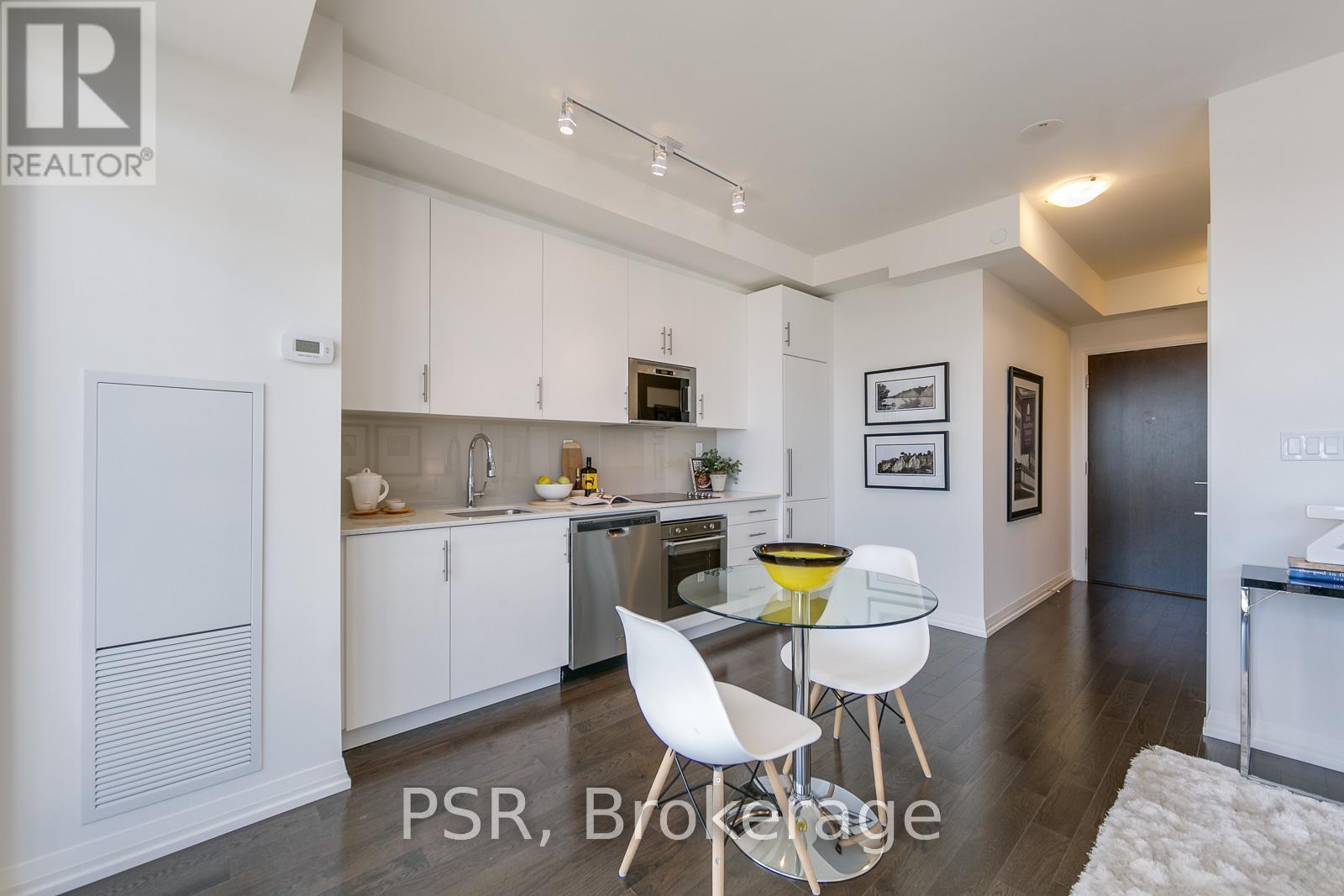1 Bathroom
Central Air Conditioning
Forced Air
$2,000 Monthly
Rise Above The Ordinary in Suite 1629 at the sought-after AXIOM Condos a bright, modern studio in the heart of downtown Toronto. Includes a Large Locker on the 8th Floor AND a dedicated Bike Locker, urban luxuries that are rarely offered and always in demand. This thoughtfully designed unit makes the most of every square foot with an open-concept layout, clean lines, and stylish finishes throughout. Enjoy floor-to-ceiling windows that fill the space with natural light, 9-foot ceilings, and hardwood floors that add a touch of sophistication. The sleek kitchen features quartz countertops, integrated appliances, and plenty of storage perfect for easy meals at home or entertaining in style.Walk out to your sun-kissed balcony retreat, where the city stretches out in every direction, a panoramic masterpiece of high-rises and lake horizon, kissed by clear skies. Its the perfect perch for morning coffee, sunset unwinding, or late-night stargazing.Located in the vibrant St. Lawrence Market neighbourhood, you're steps from TTC transit, cafes, shops, restaurants, and Torontos best attractions. (id:53661)
Property Details
|
MLS® Number
|
C12166340 |
|
Property Type
|
Single Family |
|
Neigbourhood
|
Toronto Centre |
|
Community Name
|
Moss Park |
|
Amenities Near By
|
Hospital, Park, Place Of Worship, Public Transit |
|
Community Features
|
Pet Restrictions |
|
Features
|
Balcony |
|
View Type
|
View, City View, Lake View, View Of Water |
Building
|
Bathroom Total
|
1 |
|
Age
|
6 To 10 Years |
|
Amenities
|
Security/concierge, Exercise Centre, Party Room, Storage - Locker |
|
Appliances
|
Oven - Built-in |
|
Cooling Type
|
Central Air Conditioning |
|
Exterior Finish
|
Concrete Block |
|
Fire Protection
|
Controlled Entry, Smoke Detectors |
|
Flooring Type
|
Hardwood |
|
Heating Fuel
|
Natural Gas |
|
Heating Type
|
Forced Air |
|
Type
|
Apartment |
Parking
Land
|
Acreage
|
No |
|
Land Amenities
|
Hospital, Park, Place Of Worship, Public Transit |
Rooms
| Level |
Type |
Length |
Width |
Dimensions |
|
Main Level |
Living Room |
4.06 m |
3.06 m |
4.06 m x 3.06 m |
|
Main Level |
Dining Room |
4.06 m |
3.64 m |
4.06 m x 3.64 m |
|
Main Level |
Kitchen |
4.3 m |
2.83 m |
4.3 m x 2.83 m |
|
Main Level |
Bedroom |
4.06 m |
3.64 m |
4.06 m x 3.64 m |
https://www.realtor.ca/real-estate/28351526/1629-460-adelaide-street-e-toronto-moss-park-moss-park




























