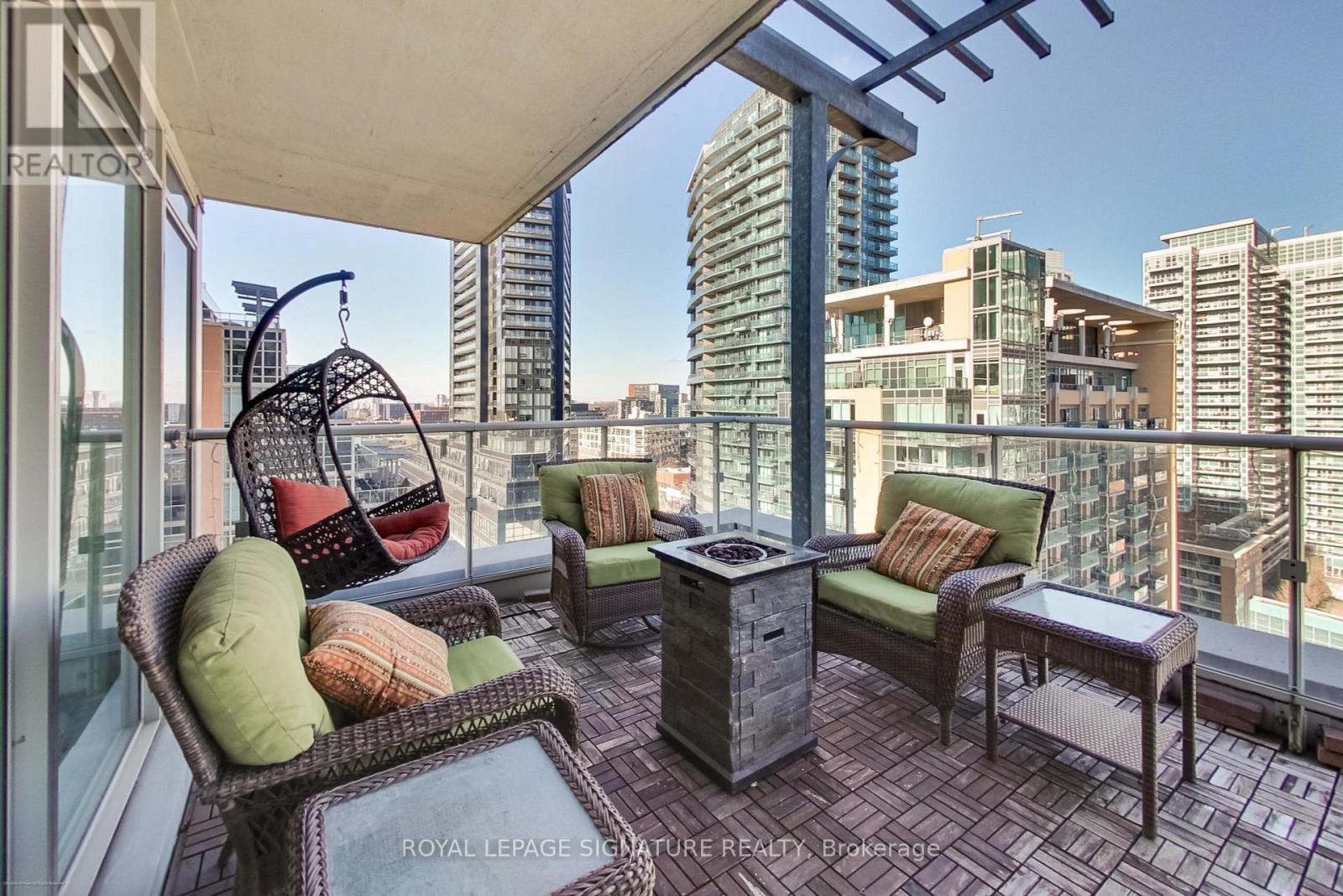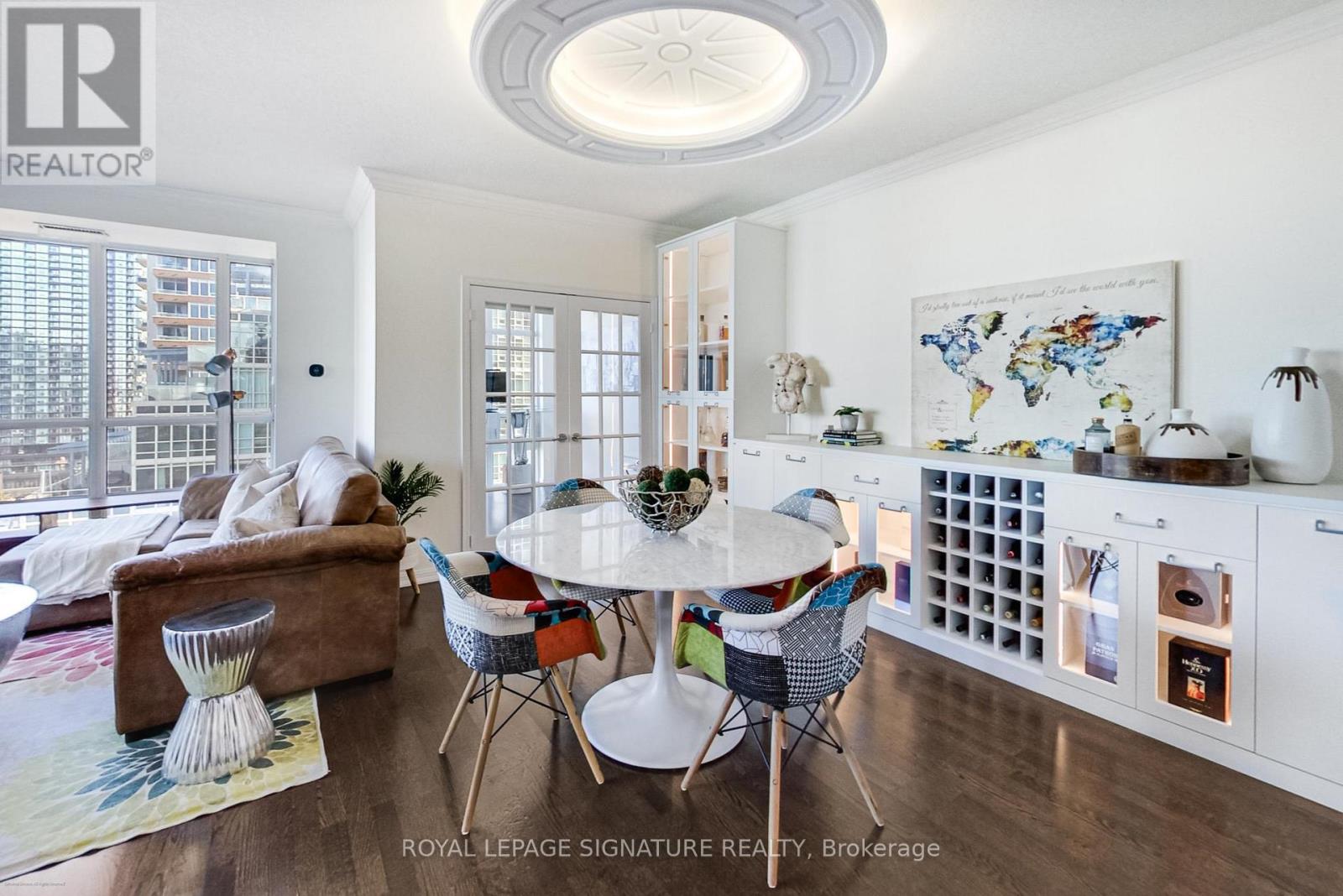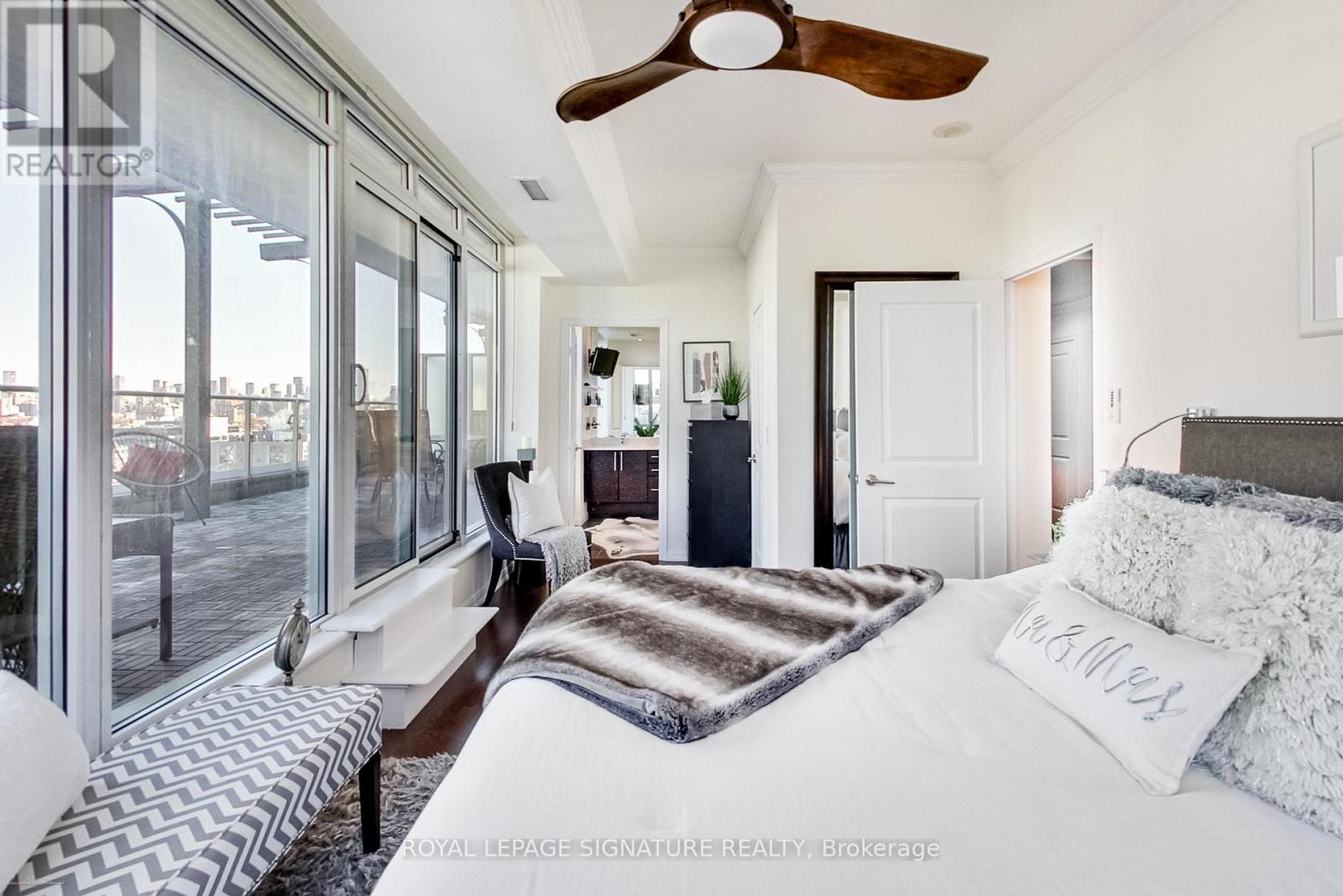3 Bedroom
2 Bathroom
1,400 - 1,599 ft2
Indoor Pool
Central Air Conditioning
Forced Air
$1,399,000Maintenance, Heat, Water, Common Area Maintenance, Insurance, Parking
$1,138.54 Monthly
Calling all massive terrace lovers! This is the Jewel of Liberty Village! Step into a masterpiece of design and comfort that must be seen to be believed. This palatial 2+1 bedroom suite offers over 1,400sqft. of unparalleled luxurious interior living space complemented by an epic 700+ sqft private terrace. Boasting a thoughtfully designed layout, this home is adorned with impressive views, elegant finishes, including rich wood flooring, custom cabinetry, motorized blinds, modern stainless steel appliances and loads of custom storage solutions. The 9-ft ceilings and large windows provide breathtaking north/east/west views from every room, enhancing the sense of spaciousness and serenity.The den offers flexibility and can easily function as a third bedroom complete with a large window. The massive terrace is a tranquil oasis perfect for relaxing or entertaining, with ample space for outdoor dining and lounging. Enjoy a peaceful ambiance (on the quieter side of the building) and propane BBQs are permitted for ultimate convenience.This exceptional unit includes parking and a private storage room which sits behind the parking spot. The building is impeccably maintained and features an indoor pool and well-equipped gym with weights and cardio equipment, along with a pet-friendly environment and a dedicated pet entrance/exit.Located in a highly desirable area, this property is a rare gem that combines luxury, tranquility, and community living. Don't miss the opportunity to call this stunning suite home! World-Class Amenities: Concierge, Fitness Centre, Weight & Yoga Rooms, Indoor Pool, Jacuzzi's, Movie Theatre, Bowling Alley, Virtual Golf, Guest Suites & More. (id:53661)
Property Details
|
MLS® Number
|
C12158261 |
|
Property Type
|
Single Family |
|
Neigbourhood
|
Fort York-Liberty Village |
|
Community Name
|
Niagara |
|
Amenities Near By
|
Public Transit, Park |
|
Community Features
|
Pet Restrictions |
|
Features
|
Carpet Free |
|
Parking Space Total
|
1 |
|
Pool Type
|
Indoor Pool |
|
View Type
|
View, City View |
Building
|
Bathroom Total
|
2 |
|
Bedrooms Above Ground
|
2 |
|
Bedrooms Below Ground
|
1 |
|
Bedrooms Total
|
3 |
|
Amenities
|
Security/concierge, Exercise Centre, Party Room, Storage - Locker |
|
Appliances
|
Blinds, Dishwasher, Dryer, Freezer, Furniture, Microwave, Oven, Stove, Washer, Wine Fridge |
|
Cooling Type
|
Central Air Conditioning |
|
Exterior Finish
|
Brick, Concrete |
|
Flooring Type
|
Hardwood |
|
Heating Fuel
|
Natural Gas |
|
Heating Type
|
Forced Air |
|
Size Interior
|
1,400 - 1,599 Ft2 |
|
Type
|
Apartment |
Parking
Land
|
Acreage
|
No |
|
Land Amenities
|
Public Transit, Park |
Rooms
| Level |
Type |
Length |
Width |
Dimensions |
|
Main Level |
Living Room |
6.4 m |
3.3 m |
6.4 m x 3.3 m |
|
Main Level |
Dining Room |
4.4 m |
2.3 m |
4.4 m x 2.3 m |
|
Main Level |
Kitchen |
3.9 m |
3.4 m |
3.9 m x 3.4 m |
|
Main Level |
Primary Bedroom |
4.2 m |
3.1 m |
4.2 m x 3.1 m |
|
Main Level |
Bedroom 2 |
3.4 m |
2.2 m |
3.4 m x 2.2 m |
|
Main Level |
Den |
3.1 m |
2.8 m |
3.1 m x 2.8 m |
https://www.realtor.ca/real-estate/28334454/1616-75-east-liberty-street-toronto-niagara-niagara



















































